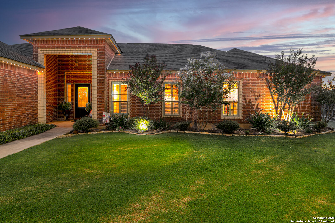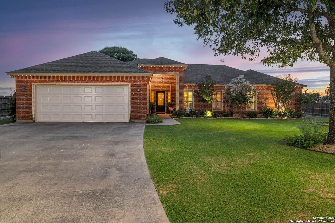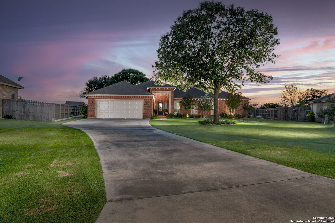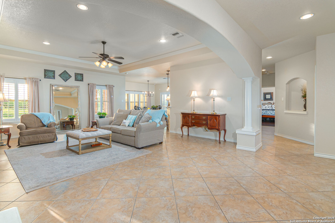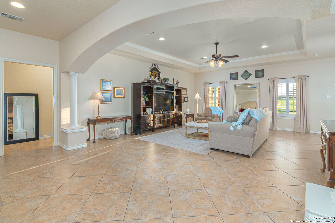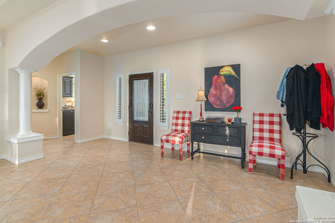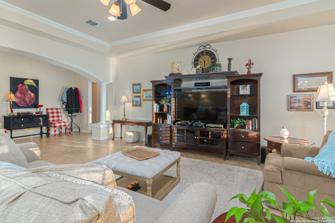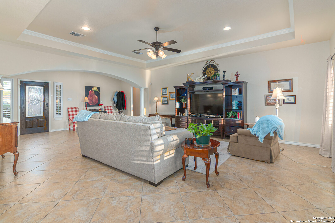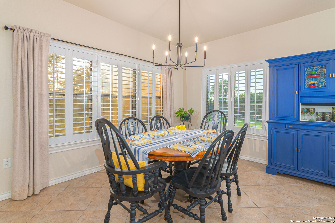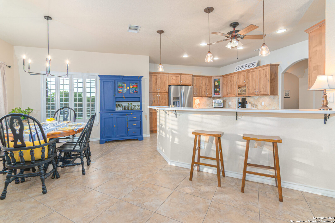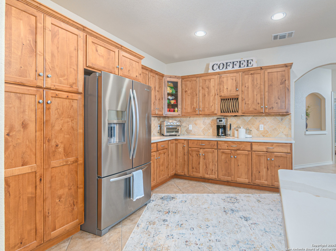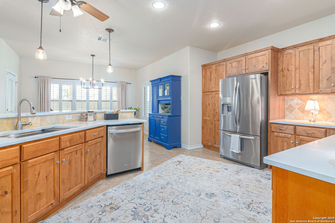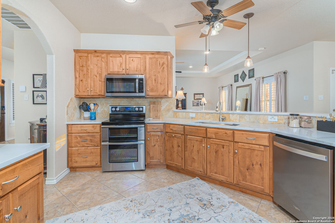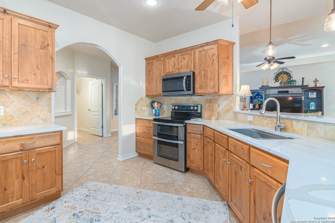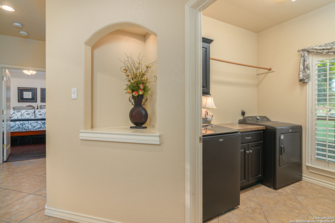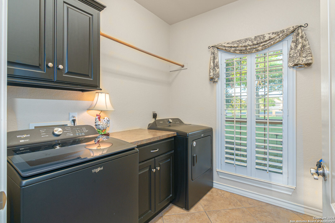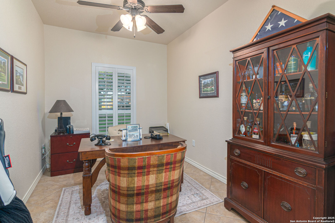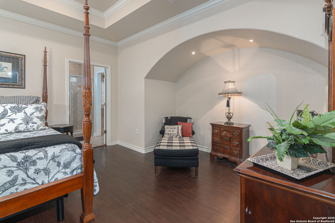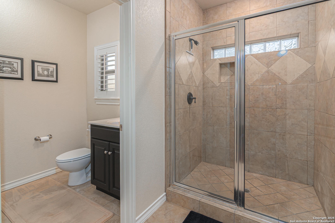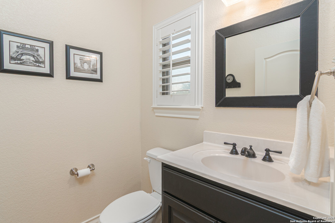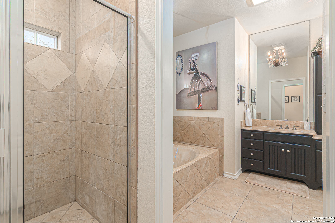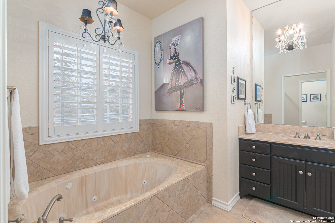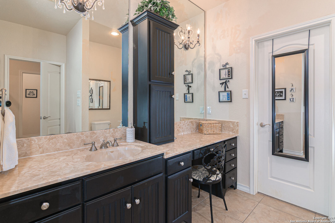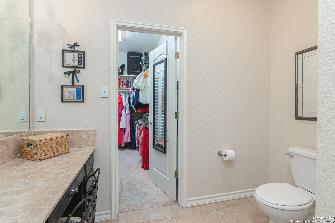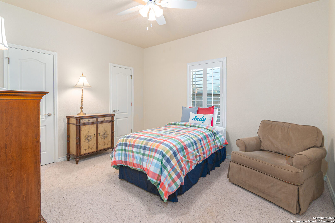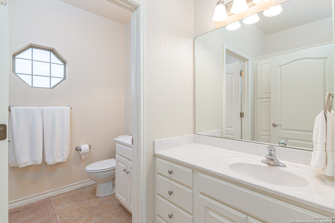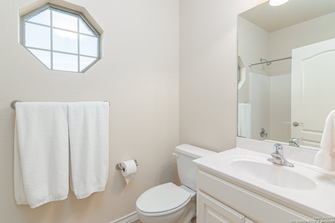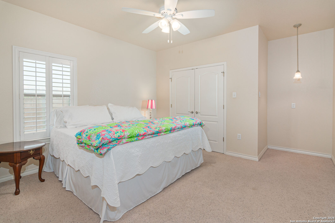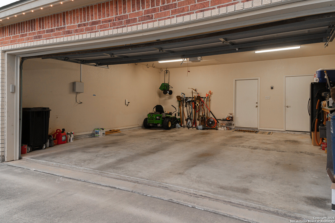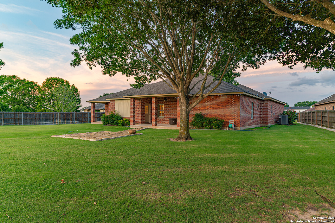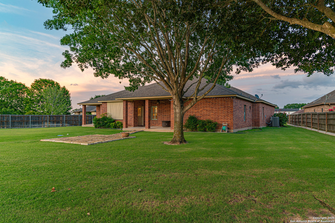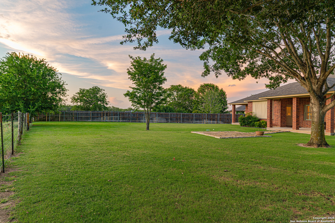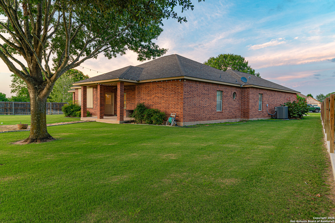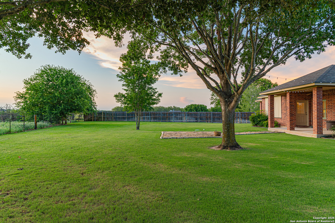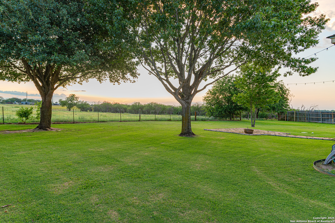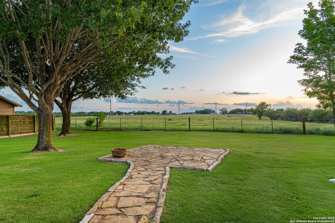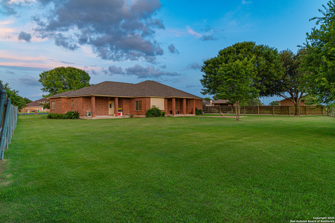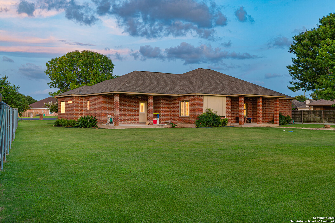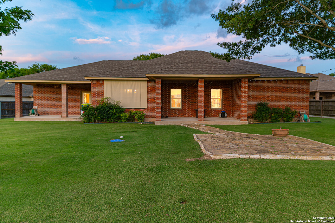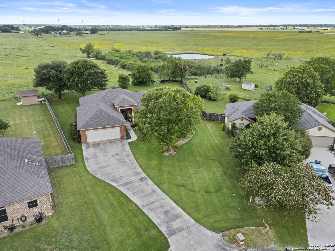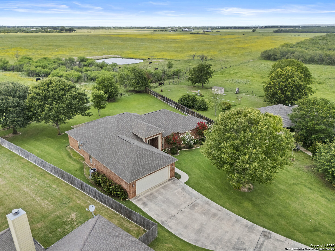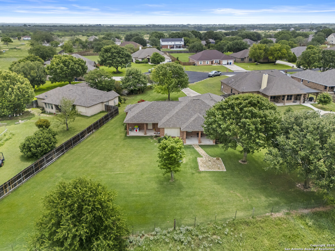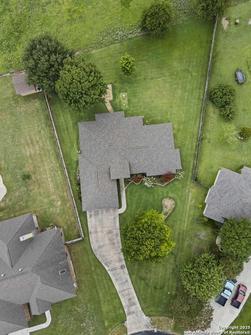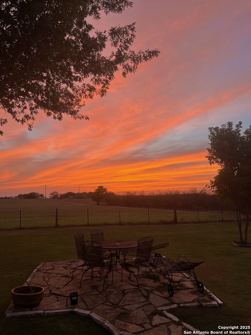Status
Market MatchUP
How this home compares to similar 3 bedroom homes in Seguin- Price Comparison$202,577 higher
- Home Size892 sq. ft. larger
- Built in 2005Older than 82% of homes in Seguin
- Seguin Snapshot• 570 active listings• 45% have 3 bedrooms• Typical 3 bedroom size: 1612 sq. ft.• Typical 3 bedroom price: $297,322
Description
Welcome to this inviting 3 bedroom, 2 1/2 bathroom home nestled on a spacious 1/2 acre lot at the end of a peaceful cul-de-sac. Located just outside the city limits in a quaint and quiet neighborhood, this home offers the perfect blend of country serenity and modern convenience. As you enter, you're welcomed by a beautiful foyer that opens into a spacious living room, elegantly framed by a graceful archway. The kitchen has just been thoughtfully renovated with brand-new stainless steel appliances, gleaming quartz countertops, and custom cabinetry that combines function and style. Whether you're preparing meals or entertaining guests, this space is sure to impress. In 2024 a brand new HVAC, garage door, and an Andersen window in the dining room were put in. The roof was also replaced in 2022. This home also has a sprinkler system and has permanent LED exterior lighting (TrimLights Brand) for year round programmable lighting options. The expansive primary suite is a true retreat, boasting two walk-in closets and a unique en-suite layout with separate his and hers toilet areas for added privacy and comfort. A private door from the primary bedroom opens to a covered patio-perfect for morning coffee or watching the sunsets in the evenings. Outside the primary suite is a study that is perfect for working from home or a quiet reading space. The additional bedrooms are thoughtfully situated on the other side of the home, offering privacy and separation from the primary suite. Designed for convenience, the guest bath offers a dual-vanity layout-an area with a double vanity and wall-to-wall storage along with another single vanity inside the private toilet/shower area. Enjoy sitting on your back porch overlooking serene countryside views all while being just a short drive to town. This home truly has it all. Don't miss your chance to own this one-of-a-kind property-schedule your showing today!
MLS Listing ID
Listed By
Map
Estimated Monthly Payment
$4,178Loan Amount
$474,905This calculator is illustrative, but your unique situation will best be served by seeking out a purchase budget pre-approval from a reputable mortgage provider. Start My Mortgage Application can provide you an approval within 48hrs.
Home Facts
Bathroom
Kitchen
Appliances
- Disposal
- Dryer Connection
- Stove/Range
- Dishwasher
- Microwave Oven
- Custom Cabinets
- Smoke Alarm
- Ceiling Fans
- Private Garbage Service
- Washer Connection
- Double Ovens
- Electric Water Heater
Roof
- Composition
Levels
- One
Cooling
- One Central
Pool Features
- None
Window Features
- All Remain
Exterior Features
- Mature Trees
- Covered Patio
- Special Yard Lighting
- Patio Slab
- Sprinkler System
Fireplace Features
- Not Applicable
Association Amenities
- None
Flooring
- Ceramic Tile
- Carpeting
Foundation Details
- Slab
Architectural Style
- Traditional
- One Story
Heating
- Central
- 1 Unit
