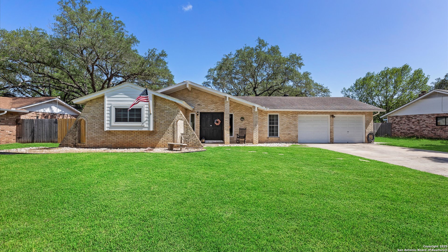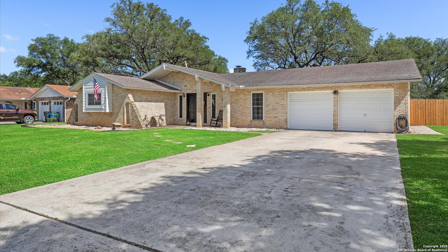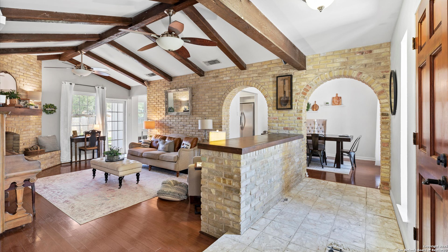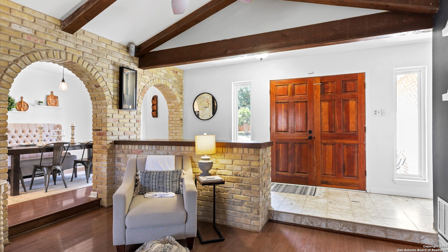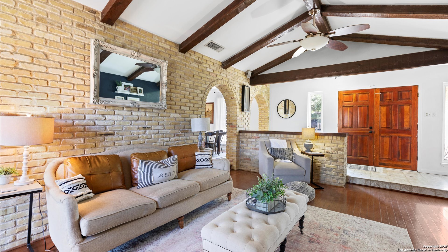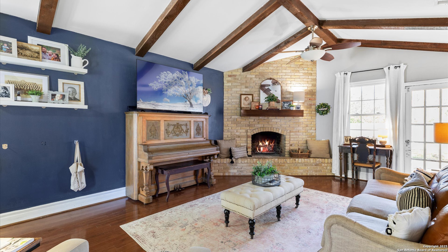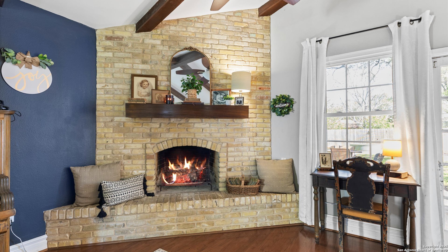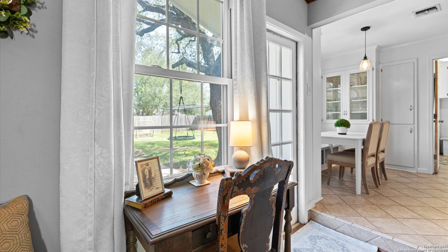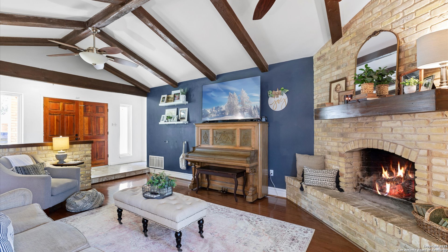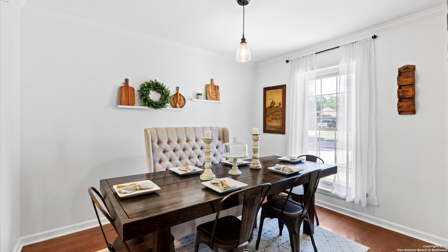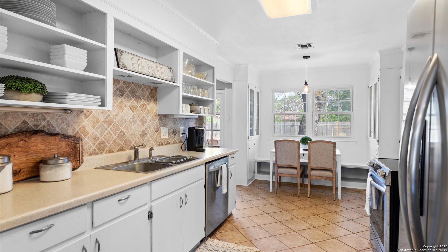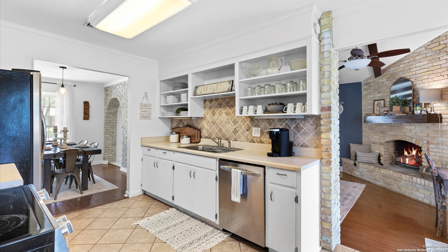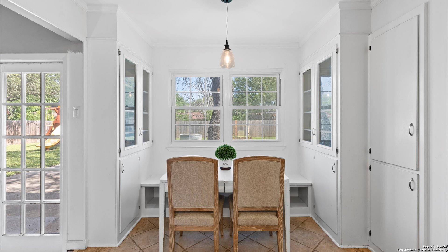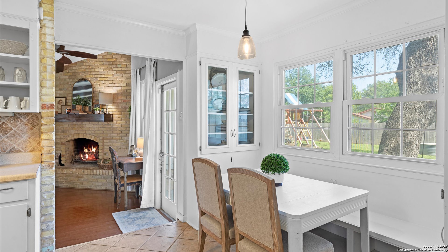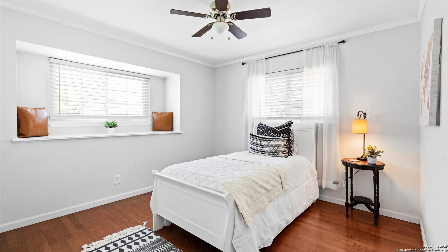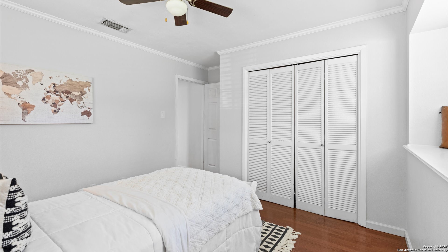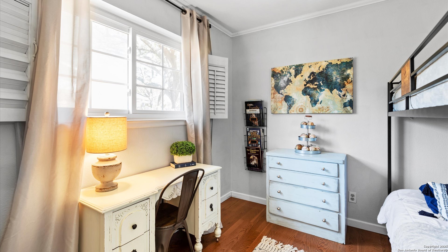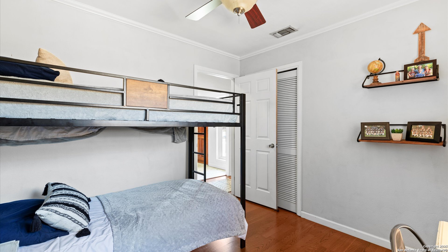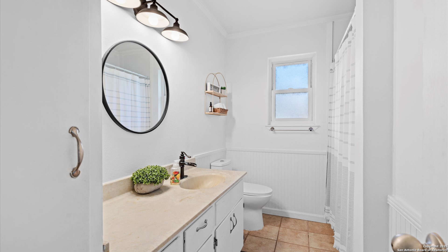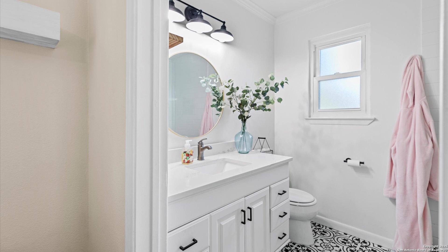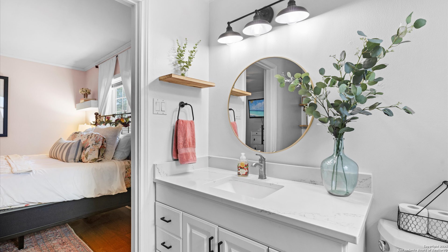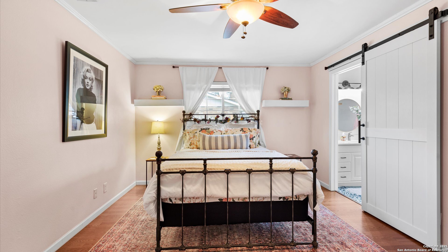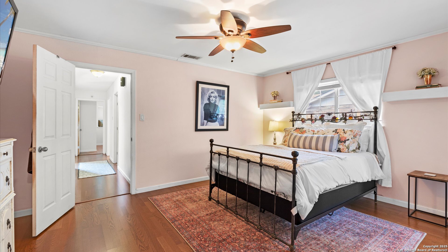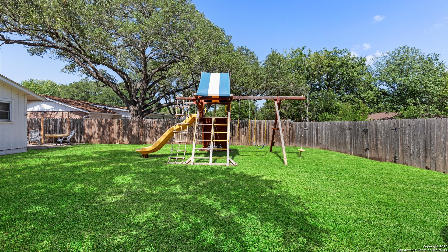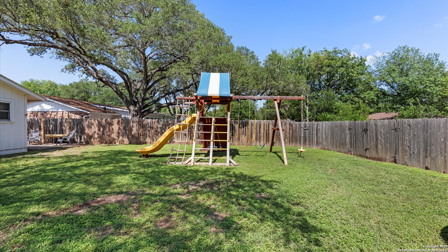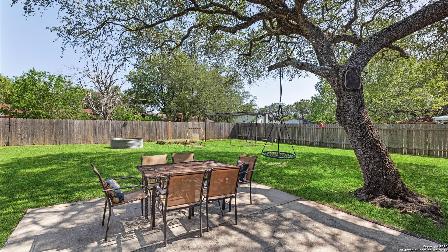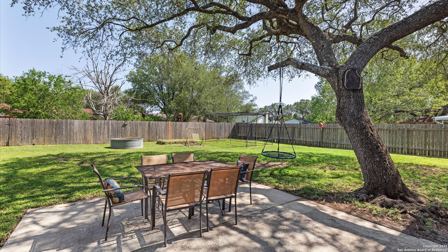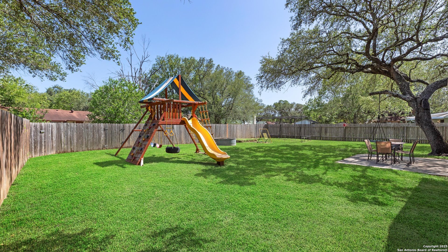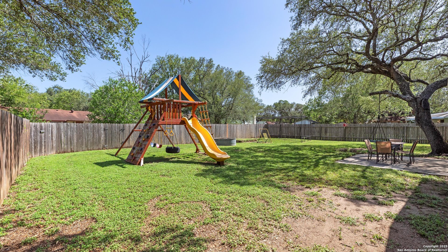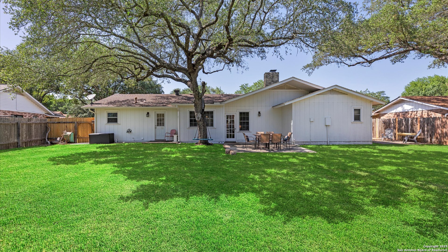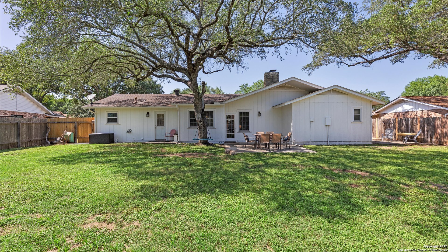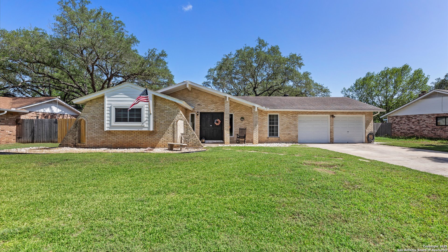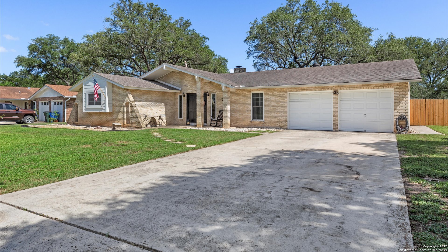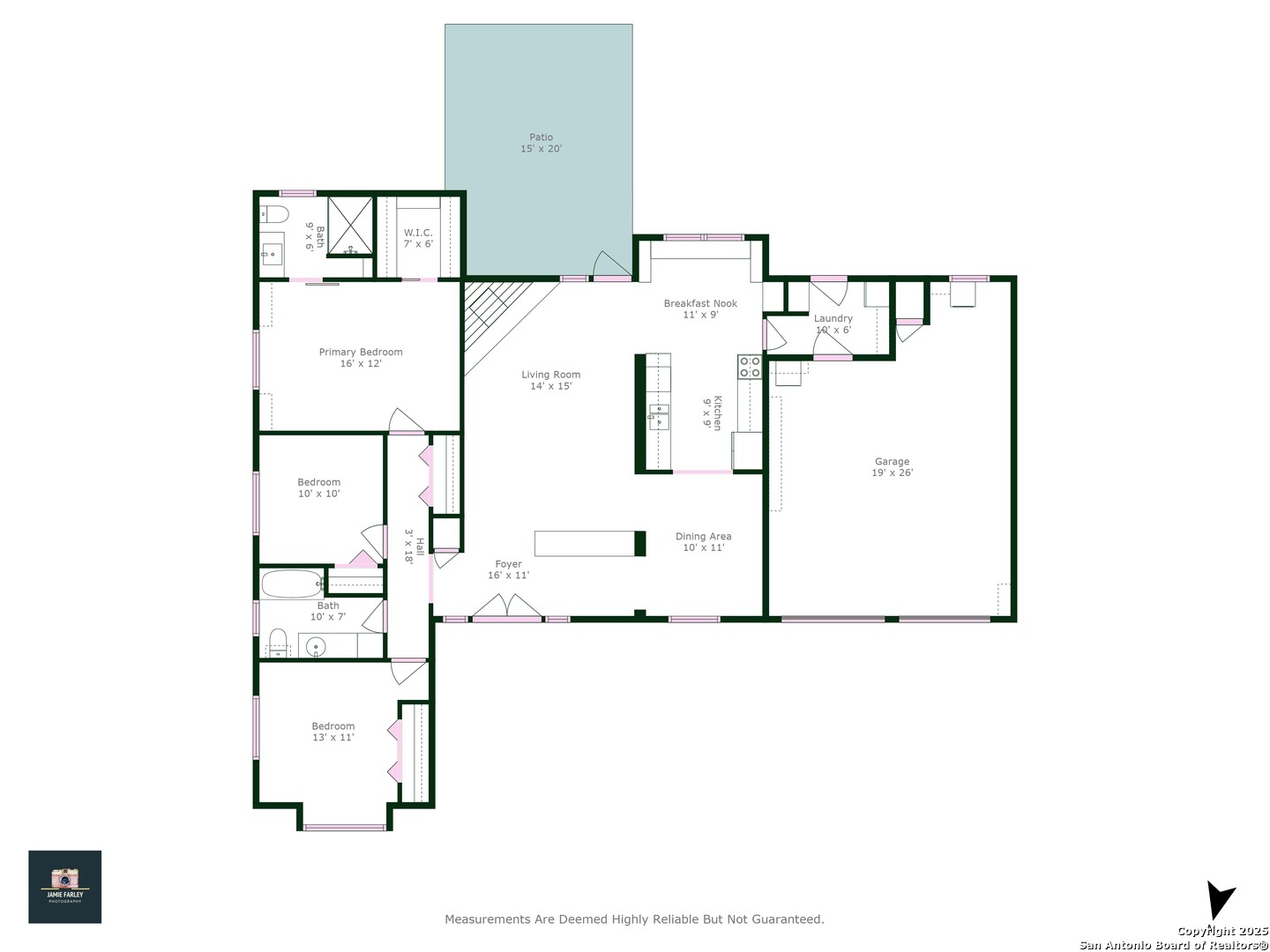Status
Market MatchUP
How this home compares to similar 3 bedroom homes in Seguin- Price Comparison$2,332 higher
- Home Size104 sq. ft. smaller
- Built in 1981Older than 92% of homes in Seguin
- Seguin Snapshot• 575 active listings• 45% have 3 bedrooms• Typical 3 bedroom size: 1612 sq. ft.• Typical 3 bedroom price: $297,444
Description
Charming Single-Story Brick Home in Desirable Eastgate Neighborhood. Welcome to this beautifully maintained 3-bedroom, 2-bath home nestled on 0.26 of an acre with mature trees front and back. Full of charm and character, this home features a welcoming entryway that leads into a cozy sunken living room complete with a fireplace, wood-beamed ceiling, and classic brick archways. Perfect for entertaining, the formal dining room sits just off the bright kitchen, which includes stainless steel appliances, open shelving, and breakfast nook with a charming window seat. Tile and wood flooring flow throughout the home, adding both style and easy maintenance. Step outside to enjoy the spacious backyard complete with patio and privacy fence. This home offers great curb appeal with a cozy front porch, two-car garage, and sits on a quiet street with no HOA. Conveniently located near shopping, schools, and the hospital, this move-in ready gem is a rare find in a highly sought-after neighborhood. This home is a single story with a sunken living room and step downs upon entering and throughout the home.
MLS Listing ID
Listed By
Map
Estimated Monthly Payment
$2,553Loan Amount
$284,789This calculator is illustrative, but your unique situation will best be served by seeking out a purchase budget pre-approval from a reputable mortgage provider. Start My Mortgage Application can provide you an approval within 48hrs.
Home Facts
Bathroom
Kitchen
Appliances
- Dishwasher
- Gas Water Heater
- Dryer Connection
- Washer Connection
- Disposal
- Stove/Range
- Ceiling Fans
Roof
- Composition
Levels
- One
Cooling
- One Central
Pool Features
- None
Window Features
- Some Remain
Exterior Features
- Privacy Fence
- Mature Trees
Fireplace Features
- Living Room
- Wood Burning
Association Amenities
- None
Flooring
- Ceramic Tile
- Wood
Foundation Details
- Slab
Architectural Style
- Ranch
- Traditional
Heating
- Central
