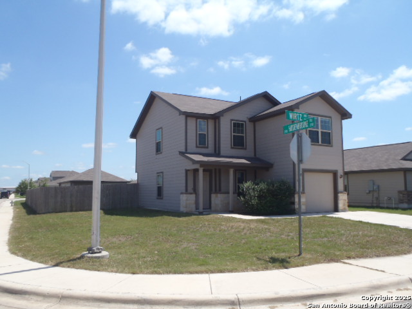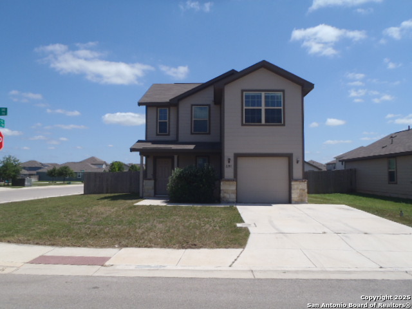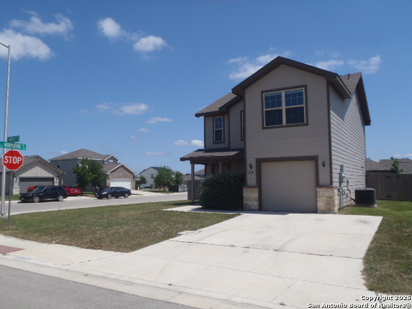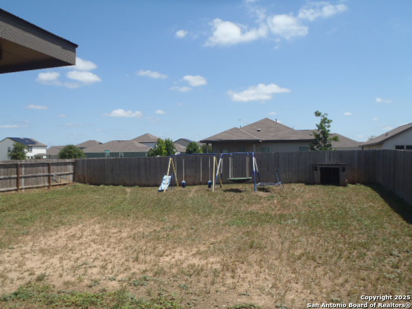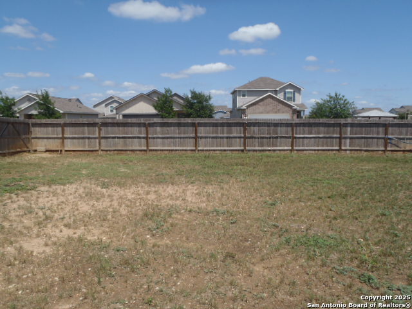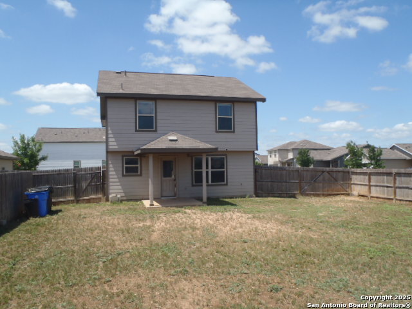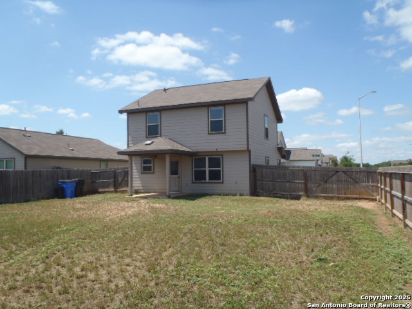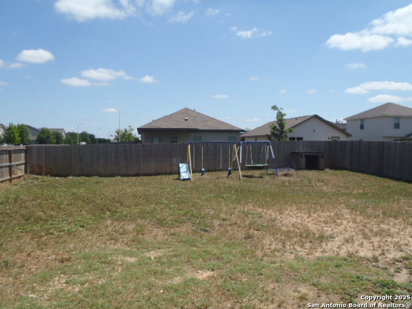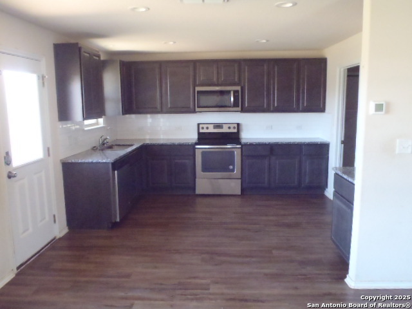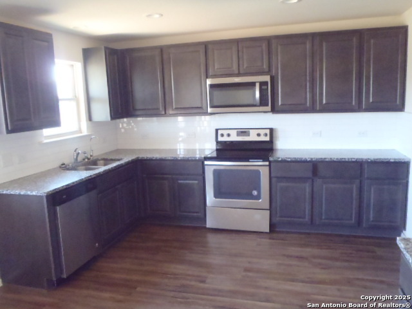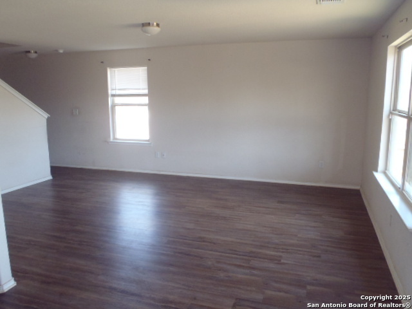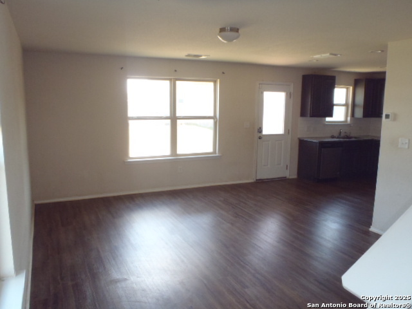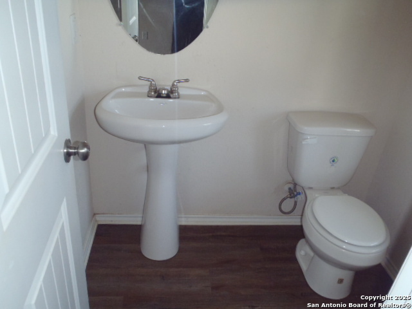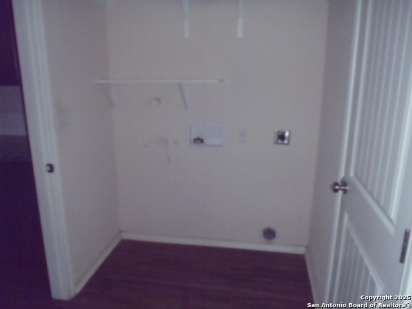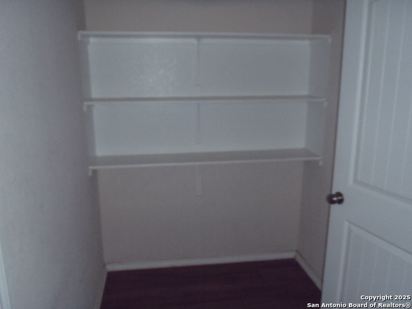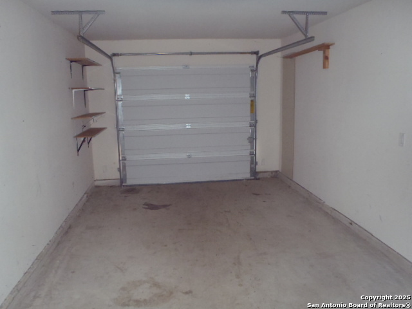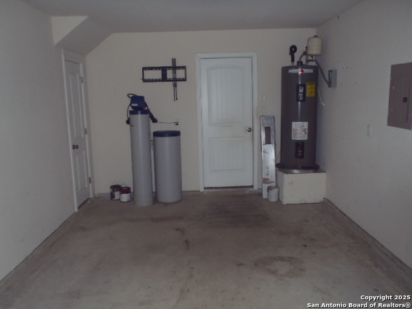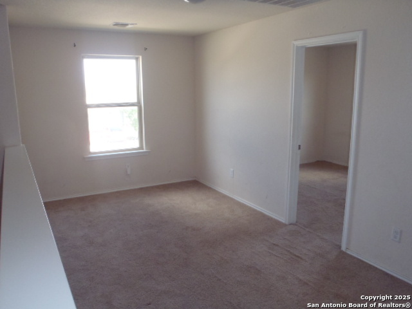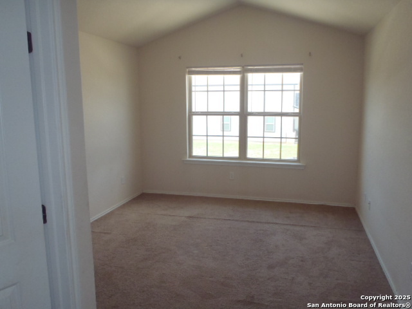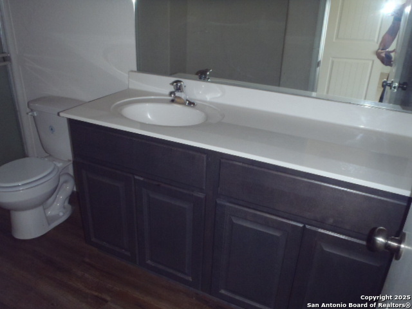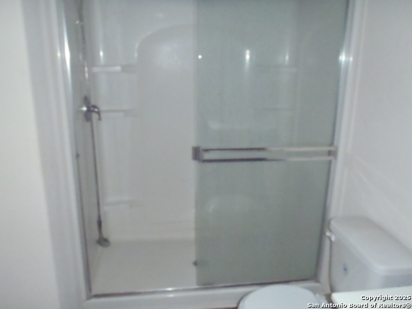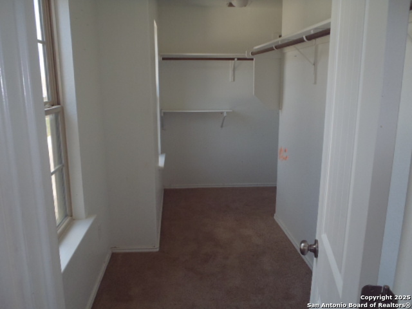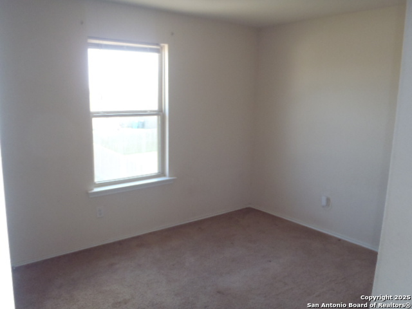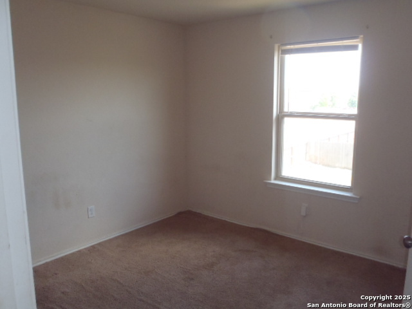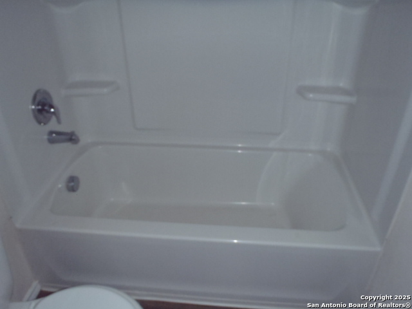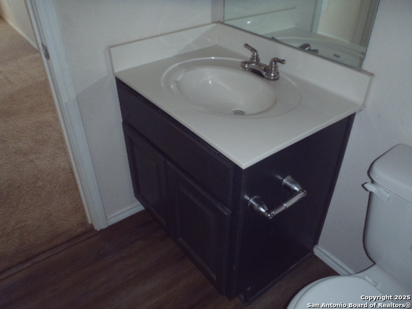Status
Market MatchUP
How this home compares to similar 3 bedroom homes in Seguin- Price Comparison$102,445 lower
- Home Size180 sq. ft. smaller
- Built in 2019Older than 75% of homes in Seguin
- Seguin Snapshot• 575 active listings• 45% have 3 bedrooms• Typical 3 bedroom size: 1612 sq. ft.• Typical 3 bedroom price: $297,444
Description
Looking for a big backyard? Looking to live on a Corner lot? Then come see this stunning 3 bedroom, 2.5 bathroom home on a Corner lot that offers the perfect blend of comfort and convenience. As you step inside, you'll be immediately impressed by the spacious kitchen/living area, perfect for hosting family gatherings or casual meals. The kitchen features ample counter space and cabinetry, as well as modern appliances to make cooking and entertaining a breeze. The adjacent dining area provides ample seating for your family and friends, making it the perfect spot to enjoy a meal together. As you make your way through the rest of the home, you'll find three generous bedrooms, each with plenty of natural light. The living room is the perfect spot to relax and unwind, with large windows and comfortable seating. Not to mention the huge backyard for entertaining. You'll love being a part of this vibrant community, complete with a playground, and also being in Navarro ISD. Conveniently located near shopping, dining, and major commuter routes, this home offers the perfect blend of convenience and tranquility.
MLS Listing ID
Listed By
Map
Estimated Monthly Payment
$1,800Loan Amount
$185,250This calculator is illustrative, but your unique situation will best be served by seeking out a purchase budget pre-approval from a reputable mortgage provider. Start My Mortgage Application can provide you an approval within 48hrs.
Home Facts
Bathroom
Kitchen
Appliances
- Dishwasher
- Cook Top
- Electric Water Heater
- Stove/Range
- Microwave Oven
- City Garbage service
- Water Softener (owned)
- Smoke Alarm
- Washer Connection
- Dryer Connection
- Custom Cabinets
- Disposal
- Ceiling Fans
Roof
- Composition
Levels
- Two
Cooling
- One Central
Pool Features
- None
Window Features
- Some Remain
Exterior Features
- Privacy Fence
- Double Pane Windows
- Covered Patio
Fireplace Features
- Not Applicable
Association Amenities
- Park/Playground
Flooring
- Carpeting
- Wood
- Laminate
Foundation Details
- Slab
Architectural Style
- Two Story
- Traditional
Heating
- 1 Unit
- Central
