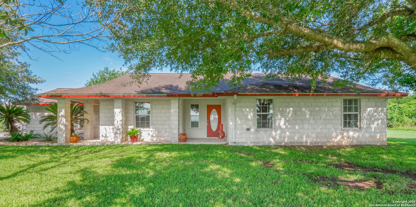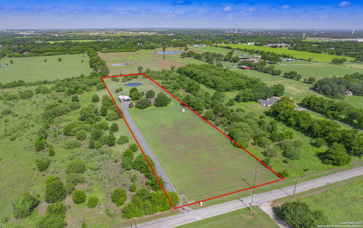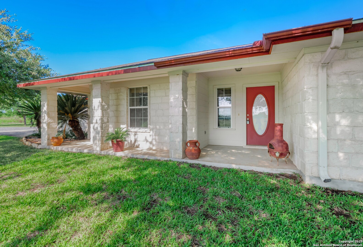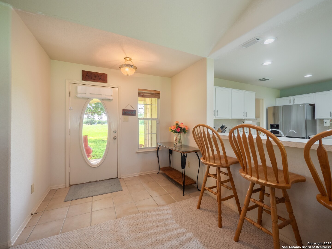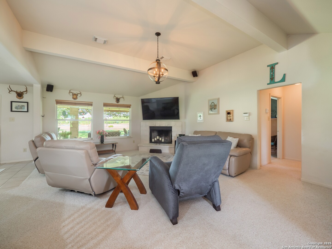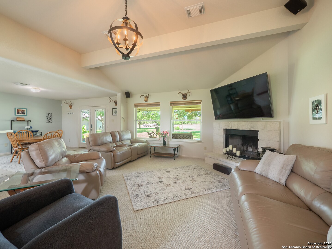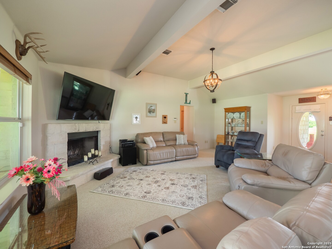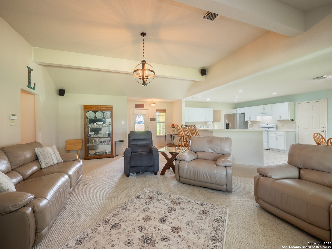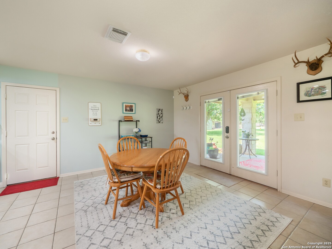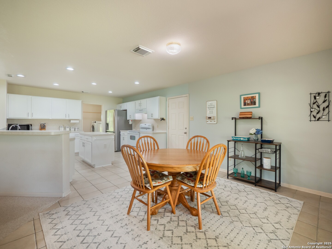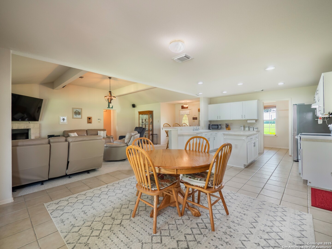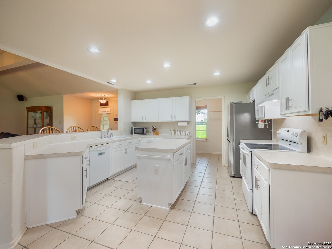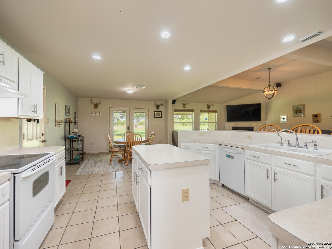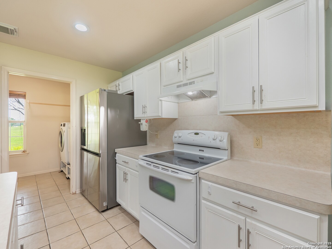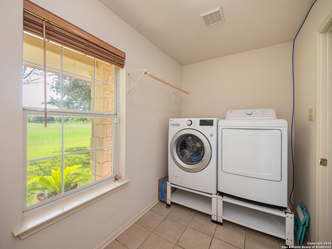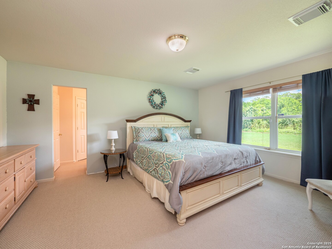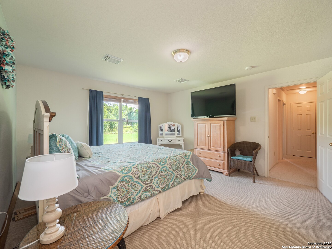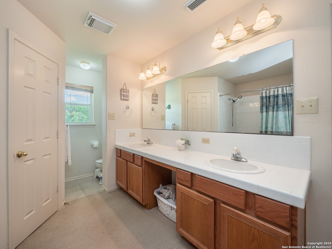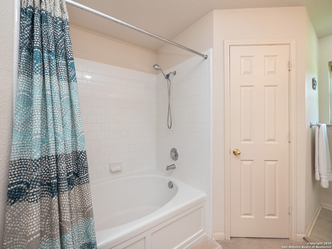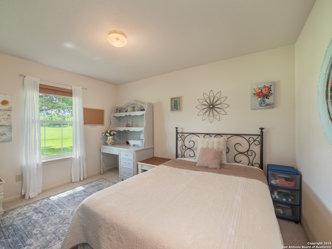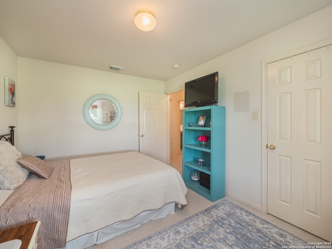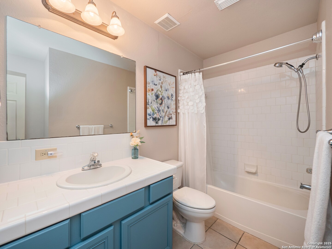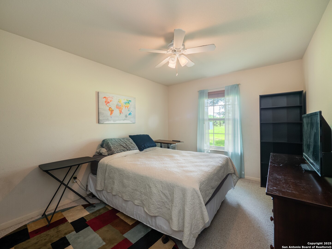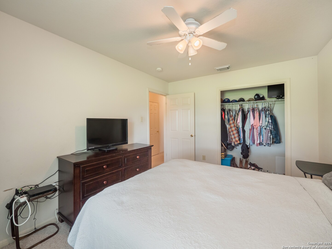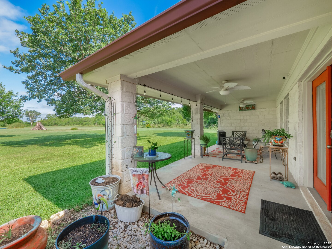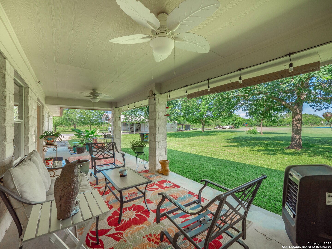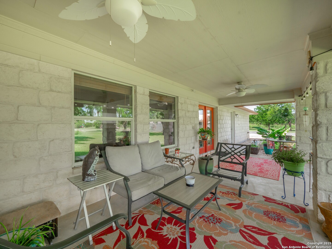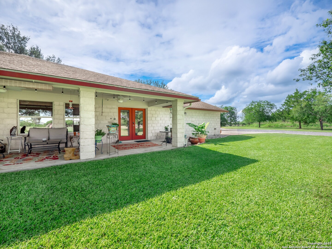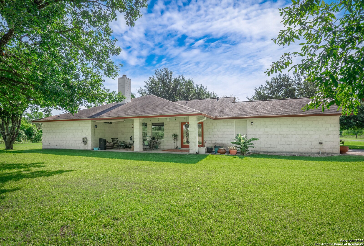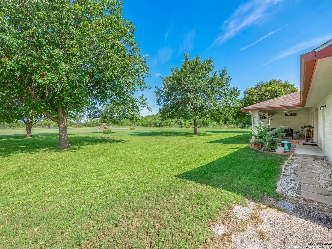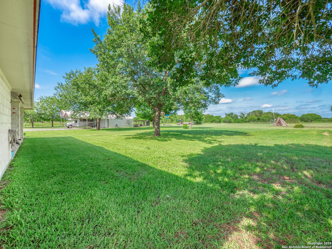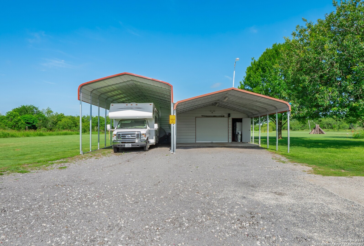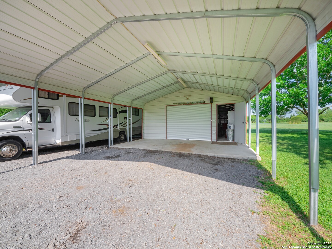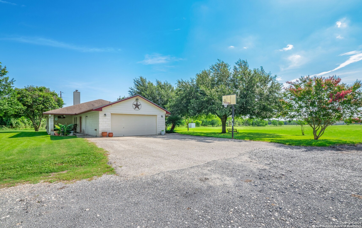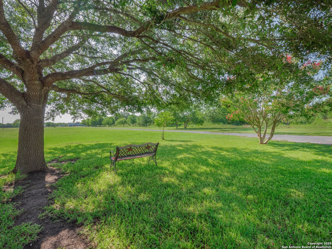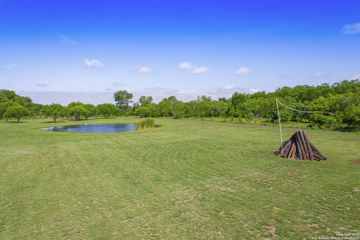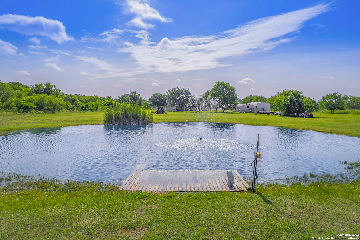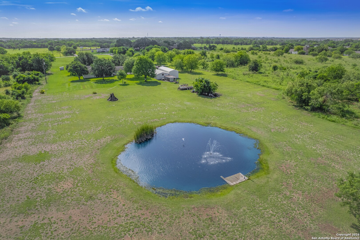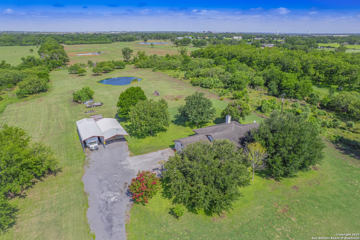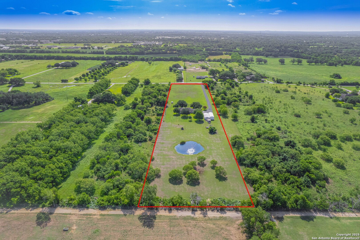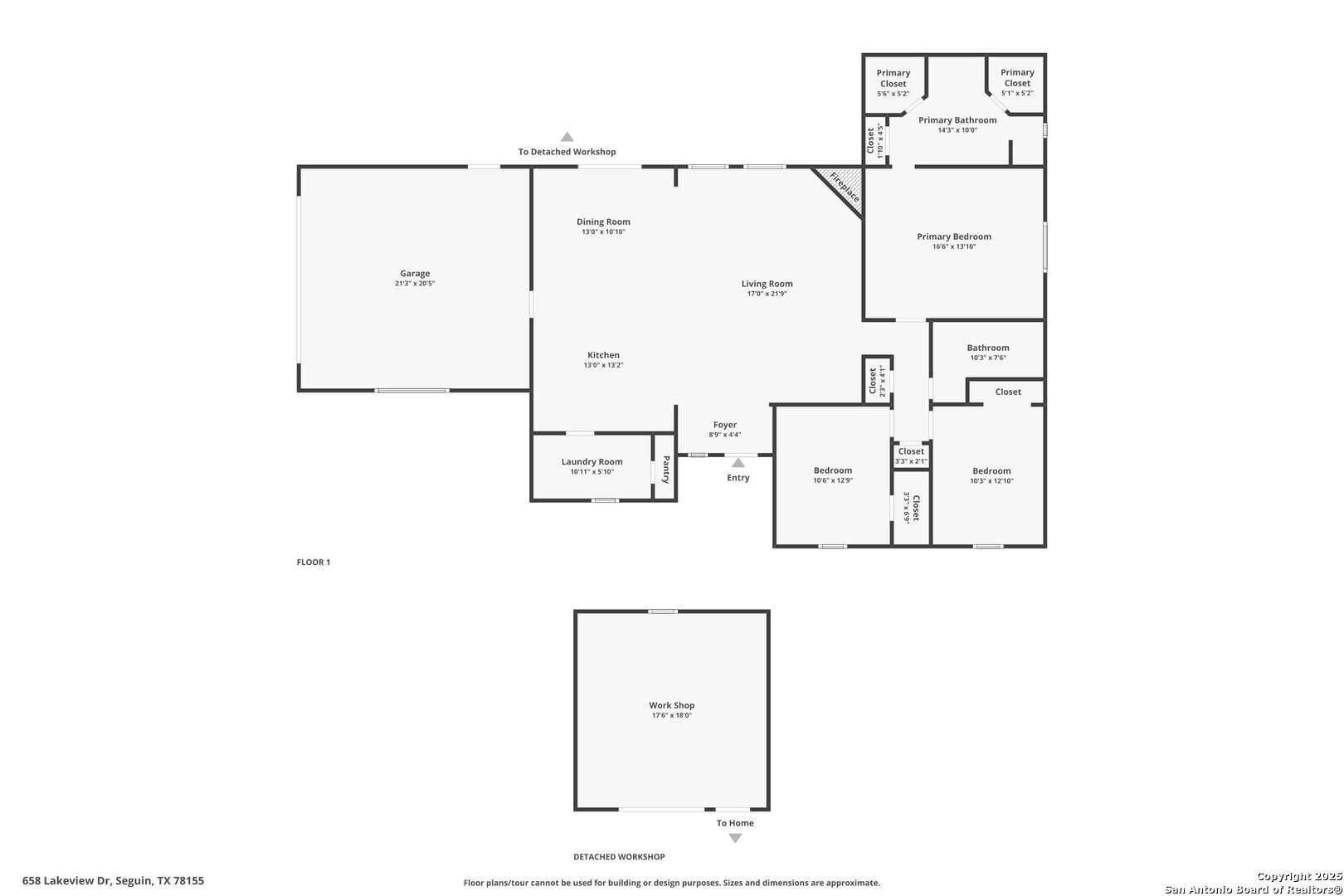Status
Market MatchUP
How this home compares to similar 3 bedroom homes in Seguin- Price Comparison$302,577 higher
- Home Size299 sq. ft. larger
- Built in 2004Older than 83% of homes in Seguin
- Seguin Snapshot• 570 active listings• 45% have 3 bedrooms• Typical 3 bedroom size: 1612 sq. ft.• Typical 3 bedroom price: $297,322
Description
This charming 3-bedroom, 2-bath, single-story home is situated on a spacious 5.1-acre lot. Enjoy spacious acreage with plenty of room to walk, bike, or ride a golf cart, or simply take in the natural surroundings. It's a great space for pets, with room for dogs or cats to run freely. The exterior is finished in durable and attractive casi stone on all sides. The property backs up to a high game fence with exotic animals and is set 500 feet from the road with no neighbors, offering exceptional privacy and quiet. The home boasts 1,803 square feet of living space, along with a 400-square-foot insulated double garage. Step into comfort and warmth in the spacious open-concept living area that seamlessly connects to the kitchen and dining spaces, offering the perfect blend of comfort, functionality, and country charm. The vaulted ceiling adds architectural character, while the neutral tones create a warm and inviting atmosphere. A cozy fireplace anchors the living room, complemented by a large wall-mounted TV and plenty of space for gatherings or quiet evenings at home. Enjoy beautiful views from the double windows in the living room, overlooking the stocked pond with a fountain. The living area flows into a bright, functional kitchen featuring white cabinetry, a breakfast bar, and a central island ideal for casual dining or entertaining guests. The owner's suite is a true retreat, complete with an ensuite bath offering dual vanities, a garden tub/shower combo, and separate multi-closet storage. Step outside to the beautiful covered patio with ceiling fans that overlooks the wide, open backyard - perfect for outdoor dining, relaxation, or enjoying views of the tranquil pond and visiting wildlife such as deer, turkey, and birds. The pond is stocked with Rio Grande perch, goldfish, bass, and more, and includes electricity and a fountain. Additional highlights include a 2-car attached side-entry garage, an expansive 40-foot RV cover, and an adjacent 4-car carport with a workshop, ideal for hobbies, storage, or work-from-home needs. A 15-gallon-per-minute water well provides ample water for the home, irrigation, and to keep the pond full. Located within a few miles of the IH-10 boat ramp and the Guadalupe River, and just minutes from TLU College's facilities, walking track, and pool, this property is a rare find offering space, serenity, and versatility - just waiting for you to call it home.
MLS Listing ID
Listed By
Map
Estimated Monthly Payment
$5,007Loan Amount
$569,905This calculator is illustrative, but your unique situation will best be served by seeking out a purchase budget pre-approval from a reputable mortgage provider. Start My Mortgage Application can provide you an approval within 48hrs.
Home Facts
Bathroom
Kitchen
Appliances
- Garage Door Opener
- Dishwasher
- Cook Top
- Electric Water Heater
- Stove/Range
- Water Softener (owned)
- Smoke Alarm
- Washer Connection
- Dryer Connection
- Custom Cabinets
- Disposal
- Ceiling Fans
Roof
- Composition
Levels
- One
Cooling
- One Central
Pool Features
- None
Window Features
- None Remain
Exterior Features
- Workshop
- Patio Slab
- Mature Trees
- Covered Patio
Fireplace Features
- Wood Burning
- Living Room
- One
Association Amenities
- None
Flooring
- Ceramic Tile
- Carpeting
Foundation Details
- Slab
Architectural Style
- One Story
Heating
- Central
