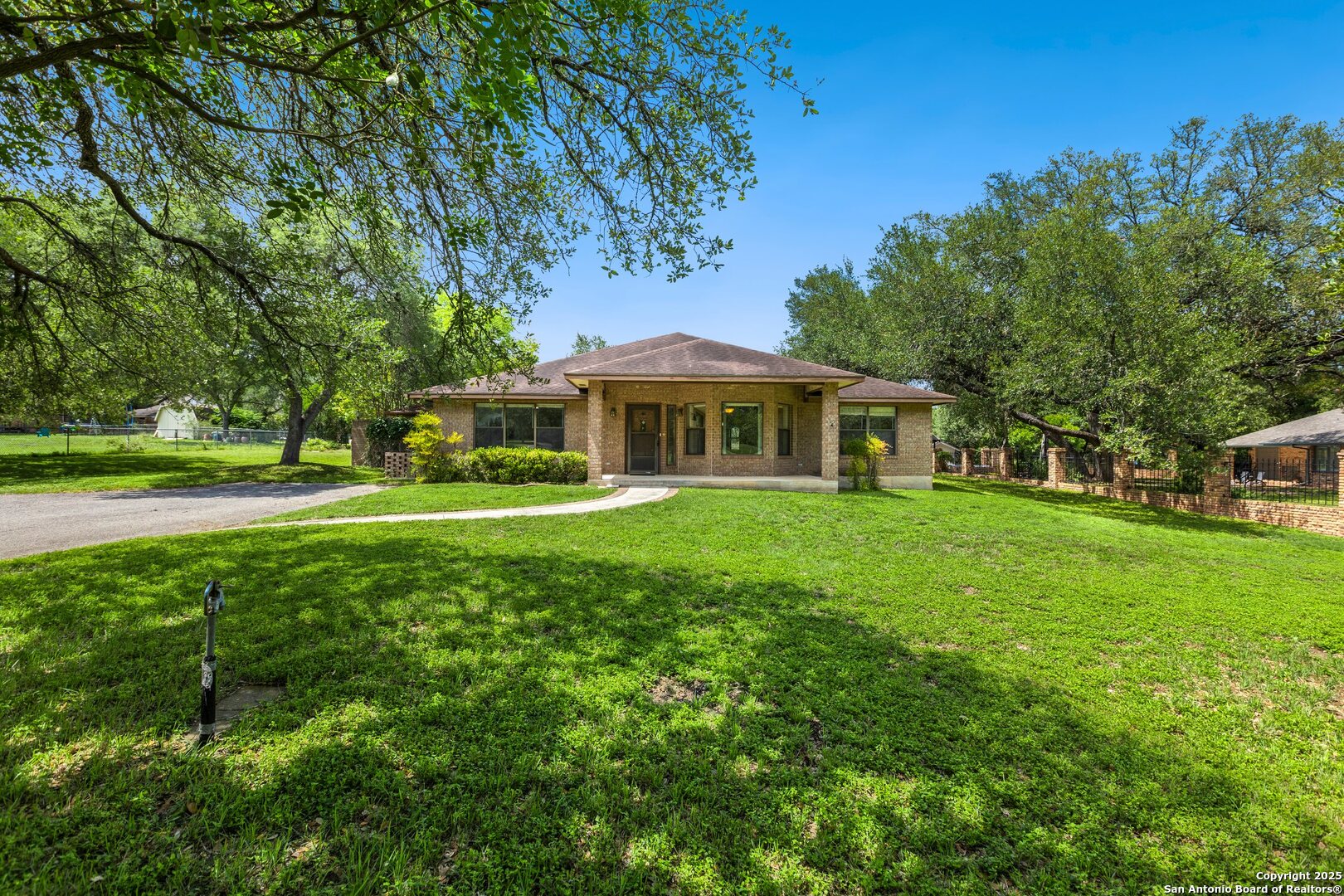Status
Market MatchUP
How this home compares to similar 3 bedroom homes in Seguin- Price Comparison$102,555 higher
- Home Size964 sq. ft. larger
- Built in 1998Older than 87% of homes in Seguin
- Seguin Snapshot• 575 active listings• 45% have 3 bedrooms• Typical 3 bedroom size: 1612 sq. ft.• Typical 3 bedroom price: $297,444
Description
Situated on a generous lot in a quiet, established neighborhood, this home offers peaceful surroundings, mature trees, and a scenic view. With both formal living and dining rooms, there's plenty of space for gatherings or day-to-day living. The spacious great room features a cozy fireplace and easy flow throughout the home. The kitchen includes a walk-in pantry and is located near the oversized utility room, which comes equipped with a sink and its own attached bath. The primary bedroom features a walk-in closet and a private bath with a jacuzzi-style tub set beneath a large picture window overlooking a secluded courtyard. All bedrooms are generously sized, offering flexibility for guest rooms or home office space. The two-car garage provides extra room for projects or storage with its added work area and utility space. Outdoor living is well-supported with covered porches on the front, back, and side of the home, plus a small outbuilding for garden tools and equipment. Conveniently located near Geronimo Creek and Hwy 90, with shopping, dining, and daily amenities just minutes away. Schedule your private showing today
MLS Listing ID
Listed By
Map
Estimated Monthly Payment
$3,528Loan Amount
$380,000This calculator is illustrative, but your unique situation will best be served by seeking out a purchase budget pre-approval from a reputable mortgage provider. Start My Mortgage Application can provide you an approval within 48hrs.
Home Facts
Bathroom
Kitchen
Appliances
- Stove/Range
- Dishwasher
Roof
- Composition
Levels
- One
Cooling
- One Central
Pool Features
- None
Window Features
- Some Remain
Fireplace Features
- One
Association Amenities
- None
Accessibility Features
- No Steps Down
- No Stairs
- 2+ Access Exits
- Stall Shower
Flooring
- Vinyl
- Carpeting
Foundation Details
- Slab
Architectural Style
- One Story
Heating
- Central































































