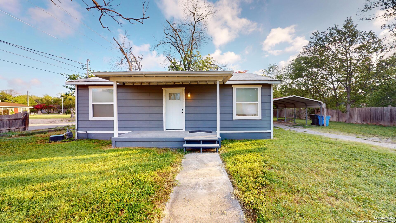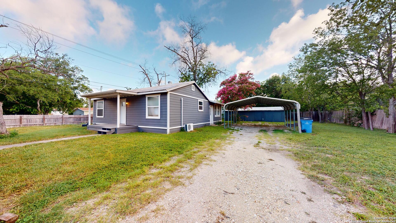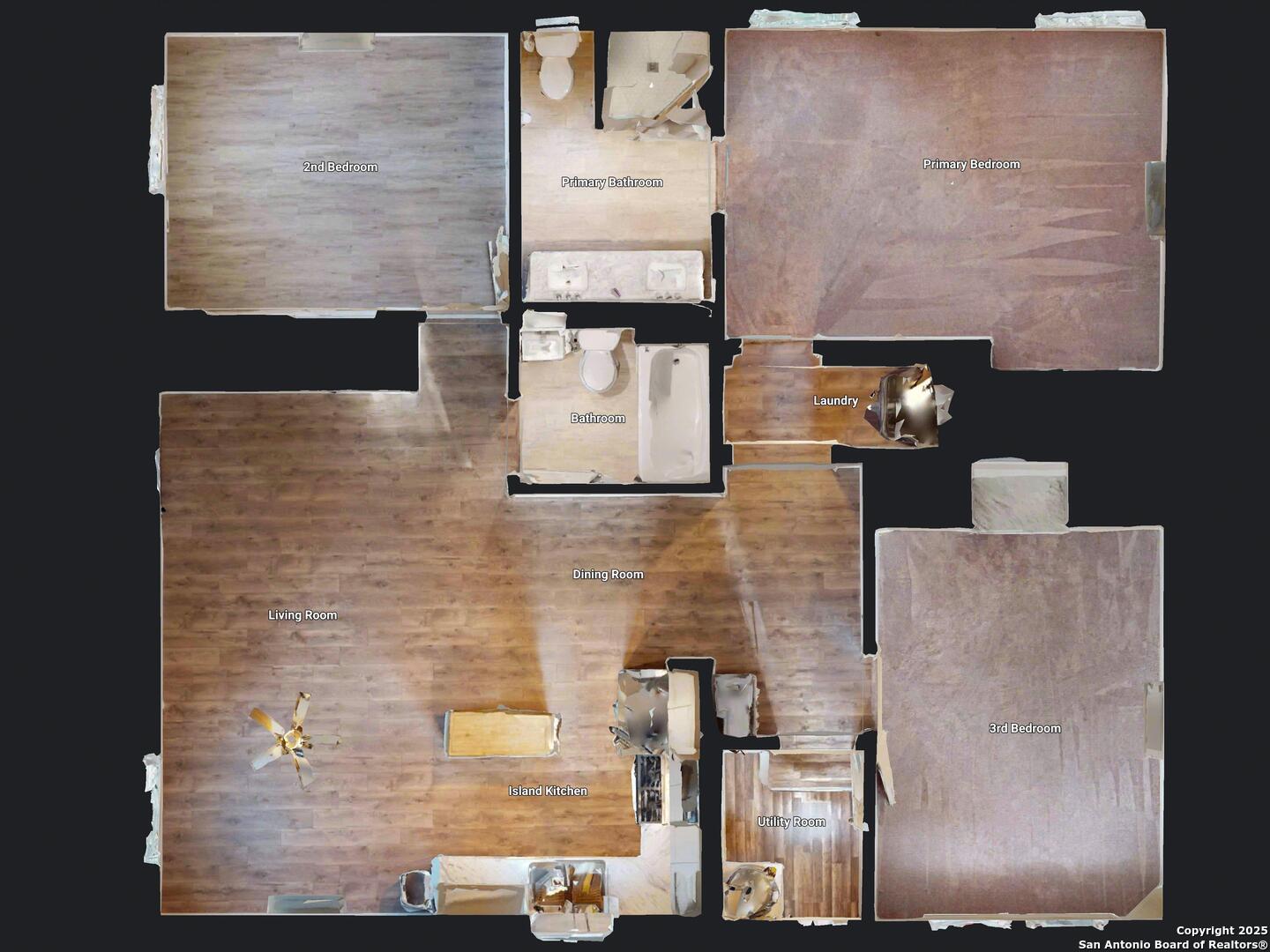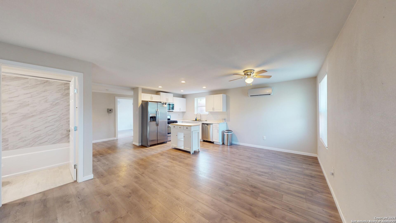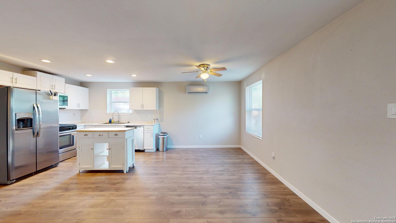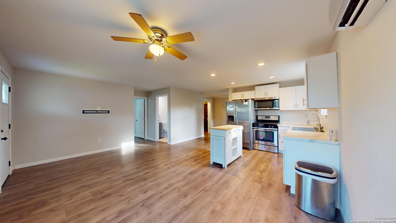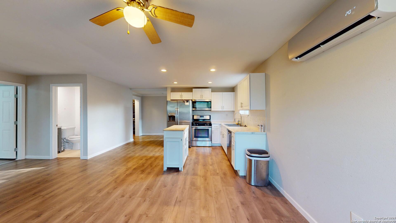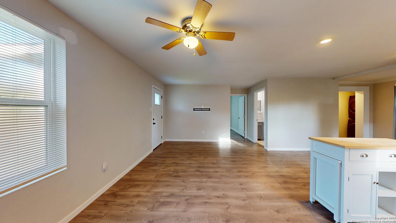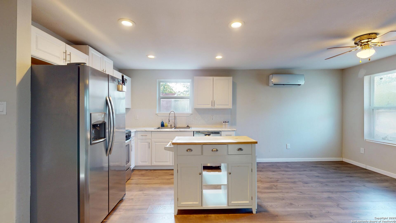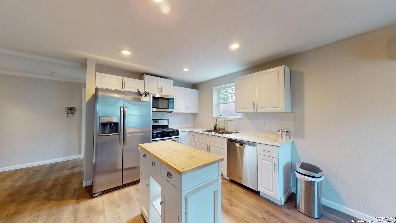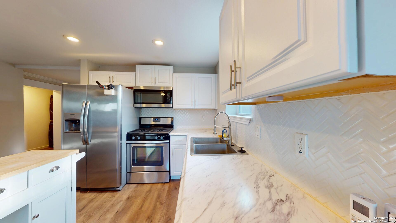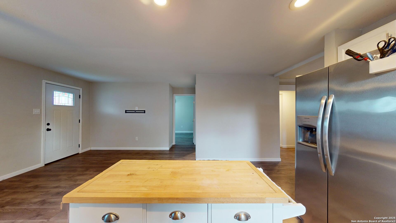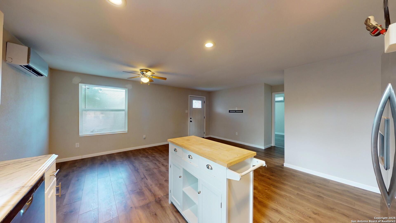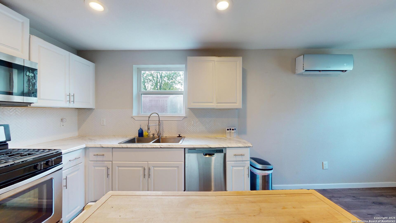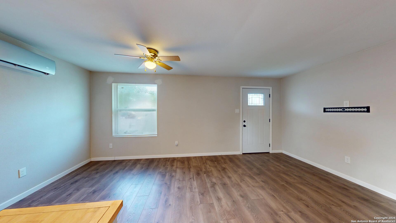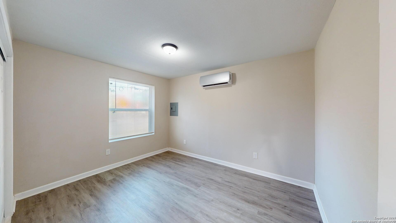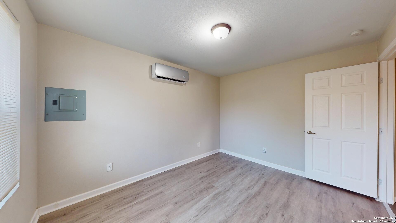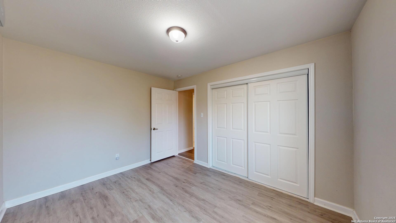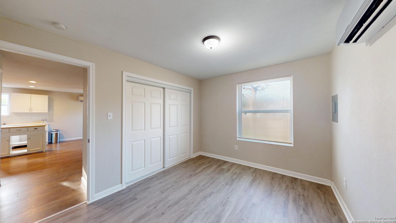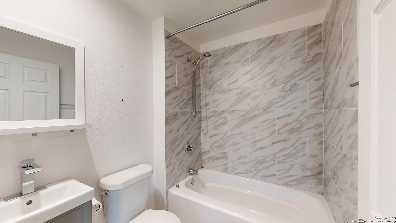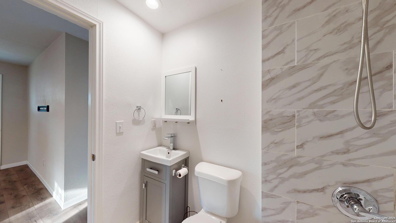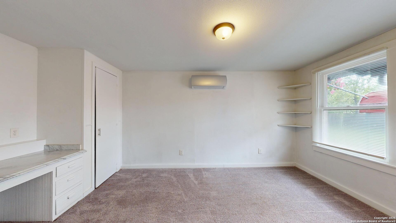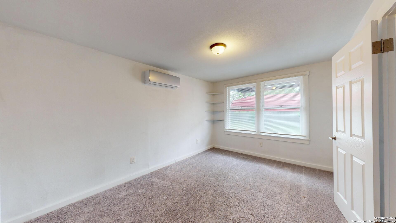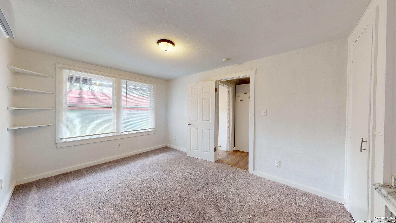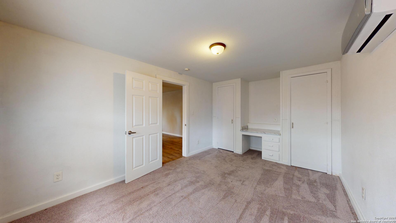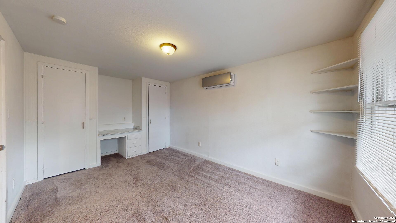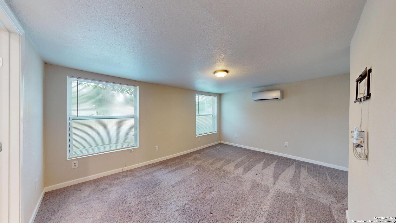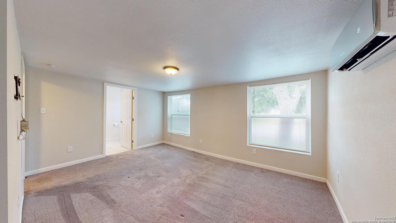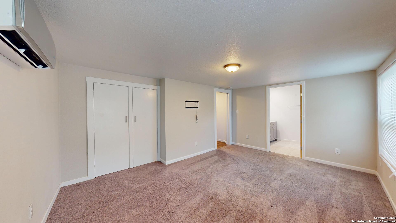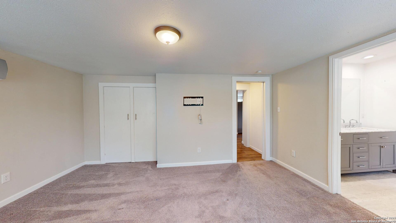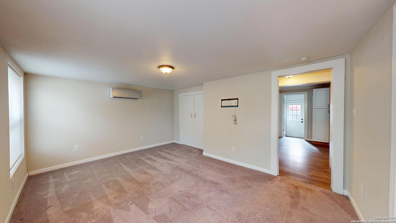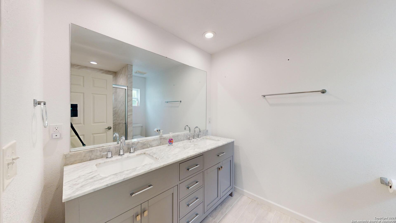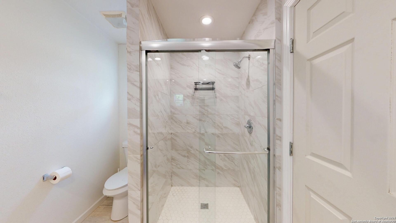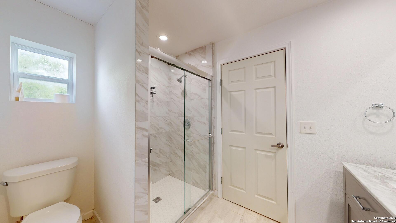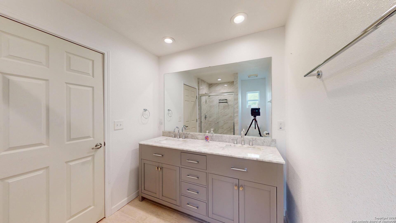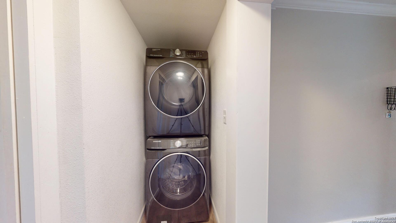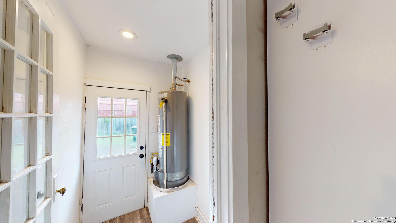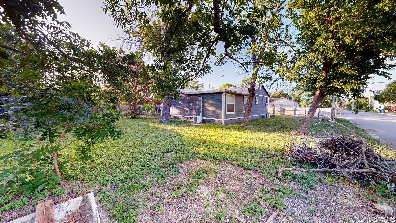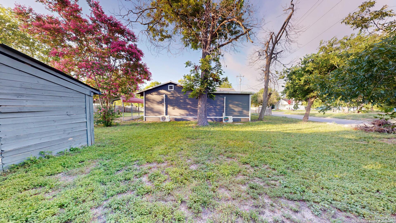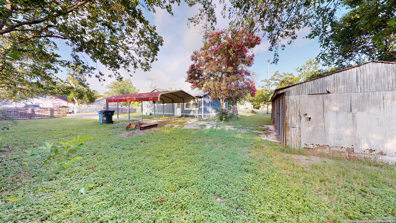Status
Market MatchUP
How this home compares to similar 3 bedroom homes in Seguin- Price Comparison$92,323 lower
- Home Size320 sq. ft. smaller
- Built in 1983Older than 91% of homes in Seguin
- Seguin Snapshot• 570 active listings• 45% have 3 bedrooms• Typical 3 bedroom size: 1612 sq. ft.• Typical 3 bedroom price: $297,322
Description
This fully updated and move-in ready home in the heart of Downtown Seguin has all the charm of an original with the feel of a brand-new build-plus the lot to match. Sitting on a spacious, fenced property shaded by mature trees, this gem features a gated driveway, a 13x33 enclosed garage, an 18x22 carport, and an additional storage shed. Inside, you'll find wood laminate flooring in the main living areas & one bedroom, the other 2 bedrooms are carpeted, and a beautifully previously remodeled kitchen with a stainless steel gas range, stainless dishwasher, and eye-catching herringbone tile backsplash. The primary suite includes a double vanity and an oversized, fully tiled walk-in shower. Previous renovations include new siding, fresh exterior paint, a sealed tin roof with solar shield, updated foundation and electrical, and a complete interior makeover. Four energy-efficient mini split systems with individual thermostats provide zoned comfort throughout the home. Whether you're sipping coffee on the front porch or relaxing in the backyard on the weekend this home blends comfort, character, and convenience-with quick access to I-10, Hwy 90, and Hwy 123.
MLS Listing ID
Listed By
Map
Estimated Monthly Payment
$1,870Loan Amount
$194,750This calculator is illustrative, but your unique situation will best be served by seeking out a purchase budget pre-approval from a reputable mortgage provider. Start My Mortgage Application can provide you an approval within 48hrs.
Home Facts
Bathroom
Kitchen
Appliances
- Washer Connection
- Gas Cooking
- Dryer Connection
- Self-Cleaning Oven
- Disposal
- City Garbage service
- Stove/Range
- Refrigerator
- Ice Maker Connection
- Microwave Oven
- Gas Water Heater
- Dishwasher
- Ceiling Fans
Roof
- Metal
Levels
- One
Cooling
- 3+ Window/Wall
- Heat Pump
Pool Features
- None
Window Features
- All Remain
Other Structures
- Shed(s)
Exterior Features
- Storage Building/Shed
- Partial Fence
- Mature Trees
Fireplace Features
- Not Applicable
Association Amenities
- None
Flooring
- Laminate
- Carpeting
Architectural Style
- One Story
- Historic/Older
Heating
- Heat Pump
