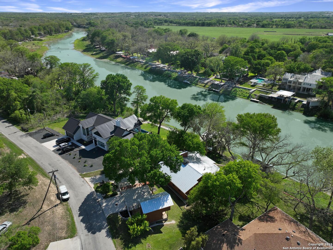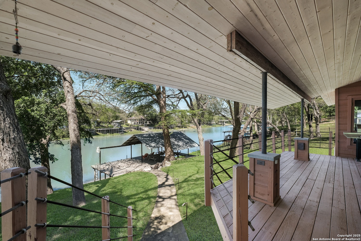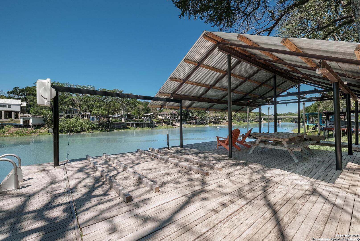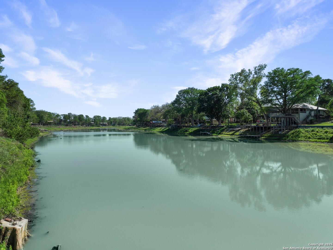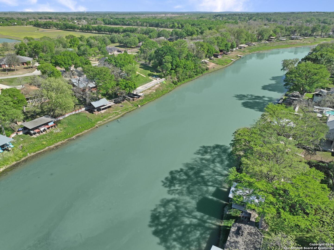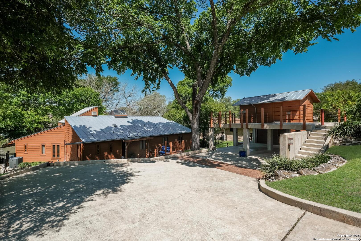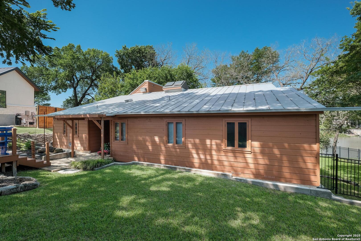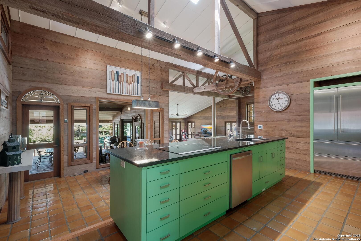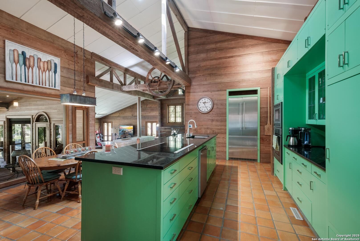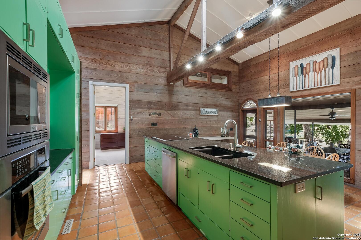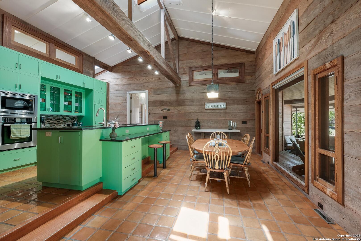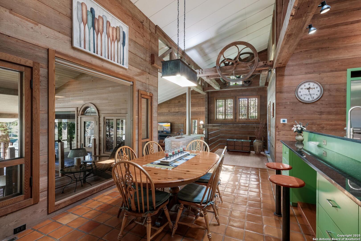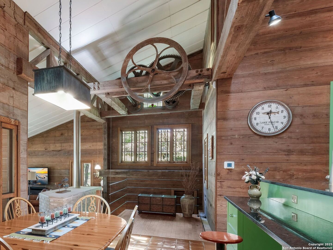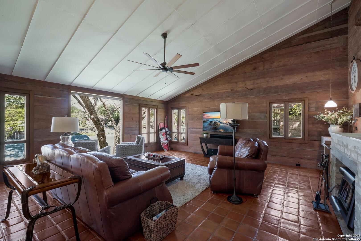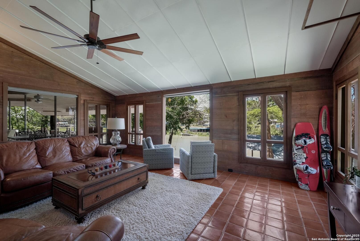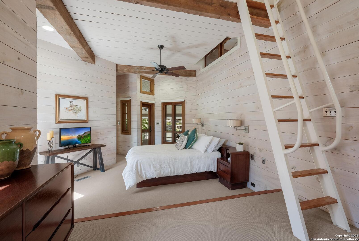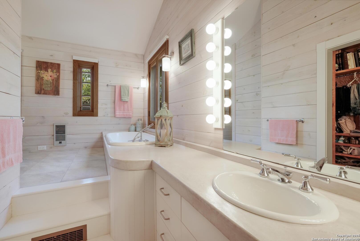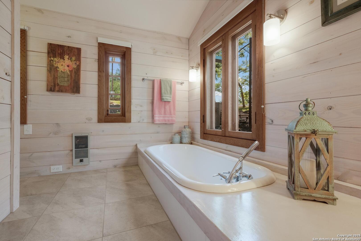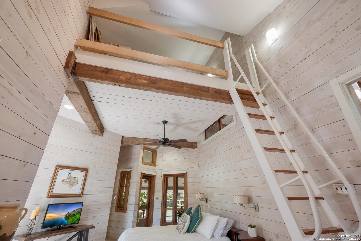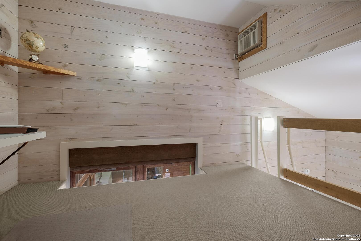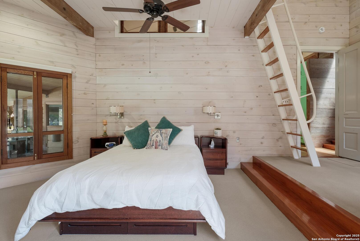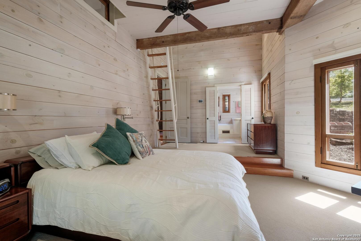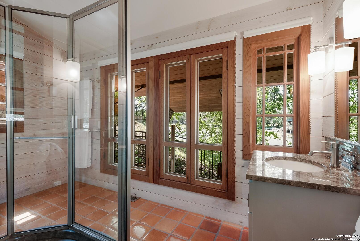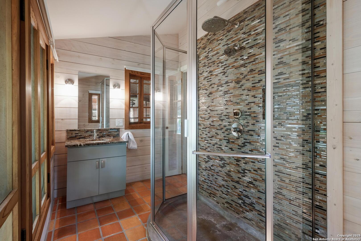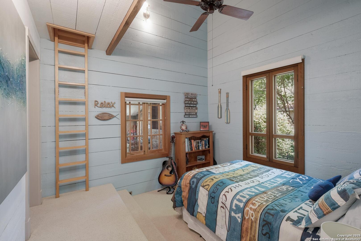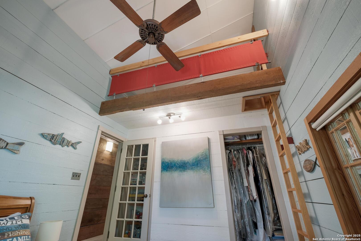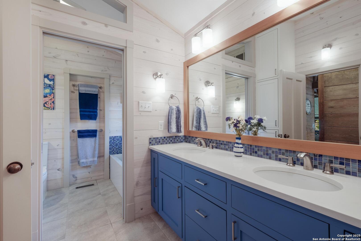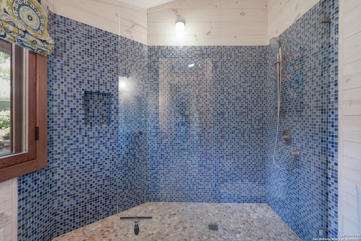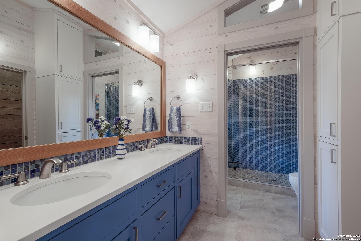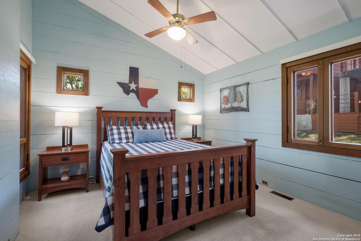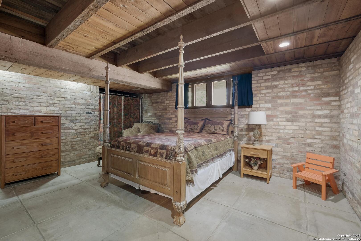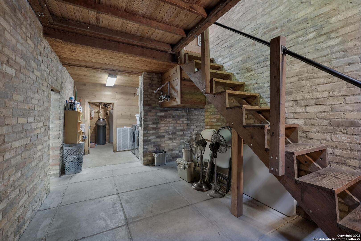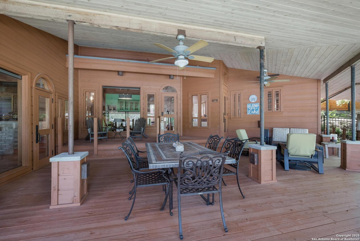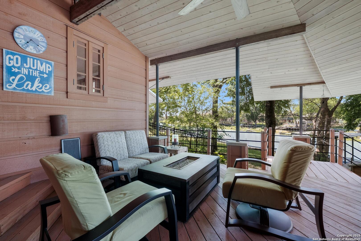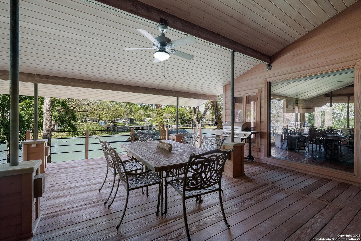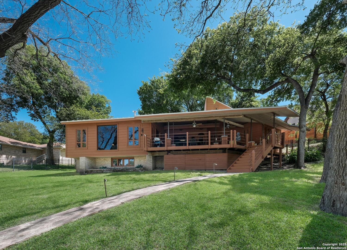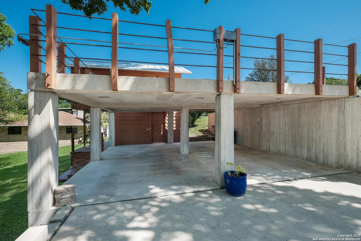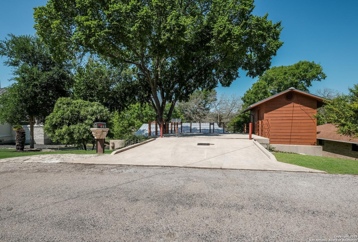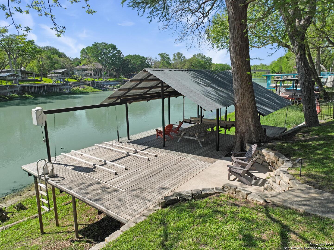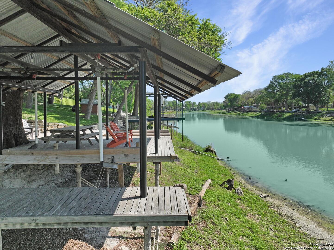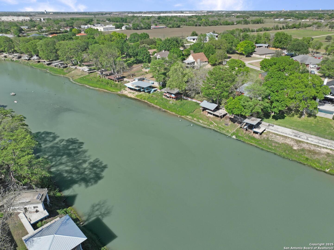Status
Market MatchUP
How this home compares to similar 4 bedroom homes in Seguin- Price Comparison$649,678 higher
- Home Size309 sq. ft. larger
- Built in 1987Older than 91% of homes in Seguin
- Seguin Snapshot• 575 active listings• 44% have 4 bedrooms• Typical 4 bedroom size: 2163 sq. ft.• Typical 4 bedroom price: $350,221
Description
History, character, and unbeatable lakefront living-this Lake Placid retreat is a showstopper! Sitting on 92 feet of waterfront, this home blends historic charm with modern luxury. Plus, the lake is set to make its return this Fall (2025)! Until then, enjoy jon boating, kayaking and paddle boarding. Built with reclaimed barnwood from the Geronimo Cotton Gin and massive beams from the original Wurstfest building, this place is rich in Texas history. Even the hand-cranked freight elevator has a story-straight from Seguin's first hospital! Step inside to soaring beamed ceilings, granite countertops, and a wall of windows framing those breathtaking lake views. The kitchen is a dream with an expansive island, built-in Bosch appliances, and custom cabinetry. The living room's wood-burning stove and historic casement windows set the perfect cozy scene. Bedrooms are spacious and full of charm-one even has a loft area! The owner's suite? It's next level, with a private loft, shiplap walls, and dual en suites featuring a soaking tub and a shower with lake views. Outside, it's pure paradise: a covered boat lift, dual jet ski lift, massive deck, firepit, BBQ patio, and towering trees. Accent lighting throughout keeps the ambiance just right, day or night. Plus, a storm drainage system, new roof (2023), gated boat ramp access, and ample parking. This is lake life with soul-where history meets the water. Ready to make it yours?
MLS Listing ID
Listed By
Map
Estimated Monthly Payment
$8,825Loan Amount
$949,905This calculator is illustrative, but your unique situation will best be served by seeking out a purchase budget pre-approval from a reputable mortgage provider. Start My Mortgage Application can provide you an approval within 48hrs.
Home Facts
Bathroom
Kitchen
Appliances
- Built-In Oven
- Washer Connection
- Security System (Owned)
- Dryer Connection
- Electric Water Heater
- Microwave Oven
- Cook Top
- Ceiling Fans
- Plumb for Water Softener
- Disposal
- Water Softener (owned)
- Custom Cabinets
- Solid Counter Tops
- Dishwasher
Roof
- Metal
Levels
- One
Cooling
- One Central
- Other
Pool Features
- None
Window Features
- None Remain
Other Structures
- Storage
- Shed(s)
Exterior Features
- Patio Slab
- Mature Trees
- Storage Building/Shed
- Boat House
- Water Front Improved
- Sprinkler System
- Dock
- Wrought Iron Fence
Fireplace Features
- Glass/Enclosed Screen
- Wood Burning
- Living Room
- One
Association Amenities
- Waterfront Access
- Boat Ramp
Accessibility Features
- Level Drive
- Doors-Swing-In
- 2+ Access Exits
- Low Pile Carpet
- First Floor Bath
- First Floor Bedroom
- Doors-Pocket
Flooring
- Saltillo Tile
- Ceramic Tile
- Carpeting
Architectural Style
- Split Level
Heating
- 1 Unit
- Central
