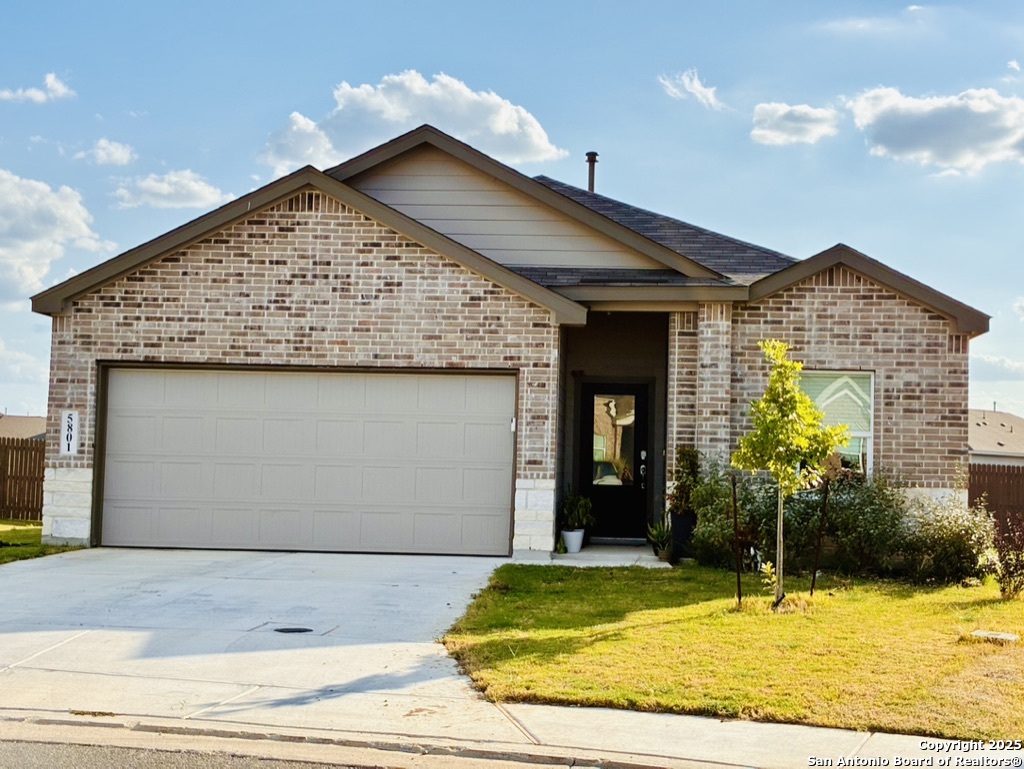Status
Market MatchUP
How this home compares to similar 3 bedroom homes in Seguin- Price Comparison$22,677 higher
- Home Size110 sq. ft. larger
- Built in 2024Newer than 85% of homes in Seguin
- Seguin Snapshot• 570 active listings• 45% have 3 bedrooms• Typical 3 bedroom size: 1612 sq. ft.• Typical 3 bedroom price: $297,322
Description
Don't have time to build ... No Worries, this is nearly a Brand New Home PLUS many Extras such as full sod, extended back patio, ceiling fans, and window coverings ! This is a Beautiful Open Concept living Single story home with tons of Elegance and Class ! Gorgeous flooring, upgraded kitchen cabinets and counter-tops, and GAS cooking all creates a Chef's dream come true. Entertaining family & friends is easy with the Massive kitchen island which opens into the living and dining areas. Tons of Natural light throughout the home. Master suite with walk-in closet & bath are separate from other secondary rooms adding nice privacy. All secondary bedrooms feature oversized closets. Step out back and you will be blown away my by comfortable Oversized Extended covered patio with epoxy finish overlooking the .31 acre backyard !! Oh and did I mention the backyard has more than 20 trees = So Beautiful !! Plenty of room for pool, sports courts, BBQ, Playscape & much much more !! No Backyard neighbors for Extra Privacy & FUN !! The fully finished large 2 car garage has been upgraded with interior paint and contains epoxy covered floors making this a Nice and Neat work place and a very Fancy garage. This Highly Desired neighborhood offers full exclusive access to numerous Incredible amenities, such as 2 Pools; 1 Olympic lap style Pool featuring kick off boards and bleachers. The perfect place to swim those laps. Then walk over to the Resort style pool which offers Tons of Fun for family & friends! 2 Massive Fast Flowing Waterslides, a mini lazy river, an island, shallow zone and a wadding area for the little ones. Also featured is a pool house with bathrooms, private showers and a Concession Stand. The neighborhood amenities also offer a playground, 24-hour Secured Access to a Fully equipped Fitness Center & outside turf yard, BBQ Stations, Fire pits, Outdoor Amphitheater, Club House, Walking/Jogging Trails, AND , even Added to all of that you can take advantage of & Enjoy All of the Multiple Extra Events offered monthly, such as Friday Night Food Trucks, Pictures with Pups, Music, yearly parties and much much More !! Some builder warranties still remaining on this home. This is Definitely a Spectacular home that you should come visit! You will not be disappointed !
MLS Listing ID
Listed By
Map
Estimated Monthly Payment
$2,955Loan Amount
$304,000This calculator is illustrative, but your unique situation will best be served by seeking out a purchase budget pre-approval from a reputable mortgage provider. Start My Mortgage Application can provide you an approval within 48hrs.
Home Facts
Bathroom
Kitchen
Appliances
- Built-In Oven
- Washer Connection
- Dryer Connection
- Self-Cleaning Oven
- Smoke Alarm
- Electric Water Heater
- Microwave Oven
- Ceiling Fans
- Vent Fan
- Ice Maker Connection
- Gas Cooking
- Attic Fan
- City Garbage service
- Garage Door Opener
- Disposal
- Dishwasher
Roof
- Composition
Levels
- One
Cooling
- One Central
Pool Features
- None
Window Features
- All Remain
Exterior Features
- Double Pane Windows
- Covered Patio
- Patio Slab
- Privacy Fence
Fireplace Features
- Not Applicable
Association Amenities
- Clubhouse
- BBQ/Grill
- Pool
- Jogging Trails
- Park/Playground
Flooring
- Ceramic Tile
- Carpeting
Foundation Details
- Slab
Architectural Style
- One Story
Heating
- Central





































