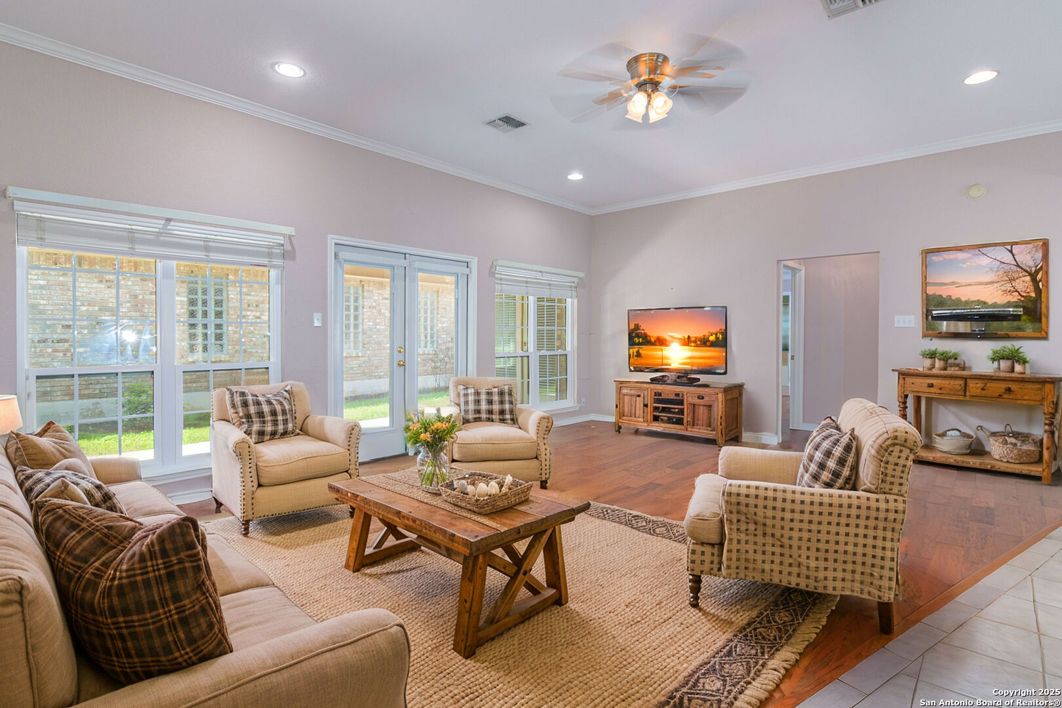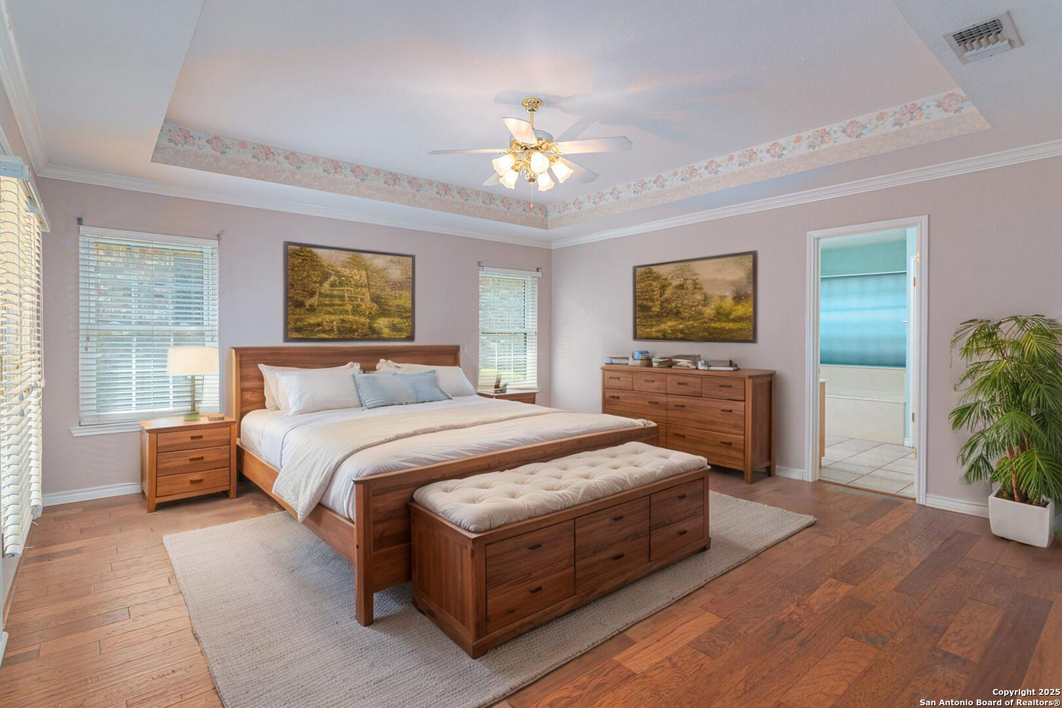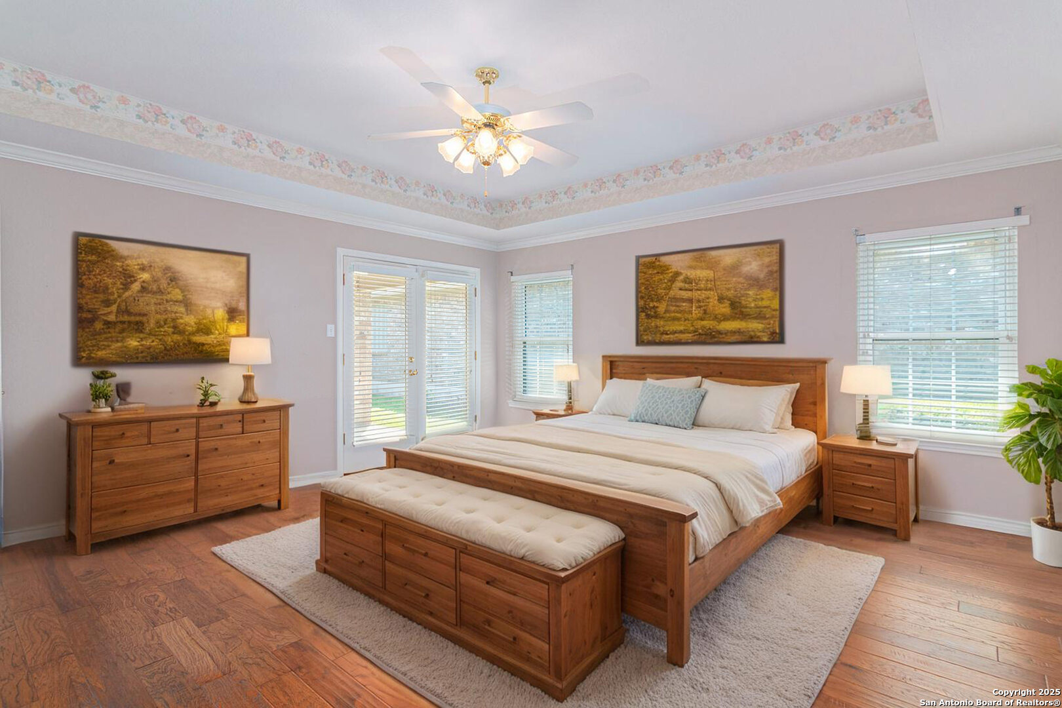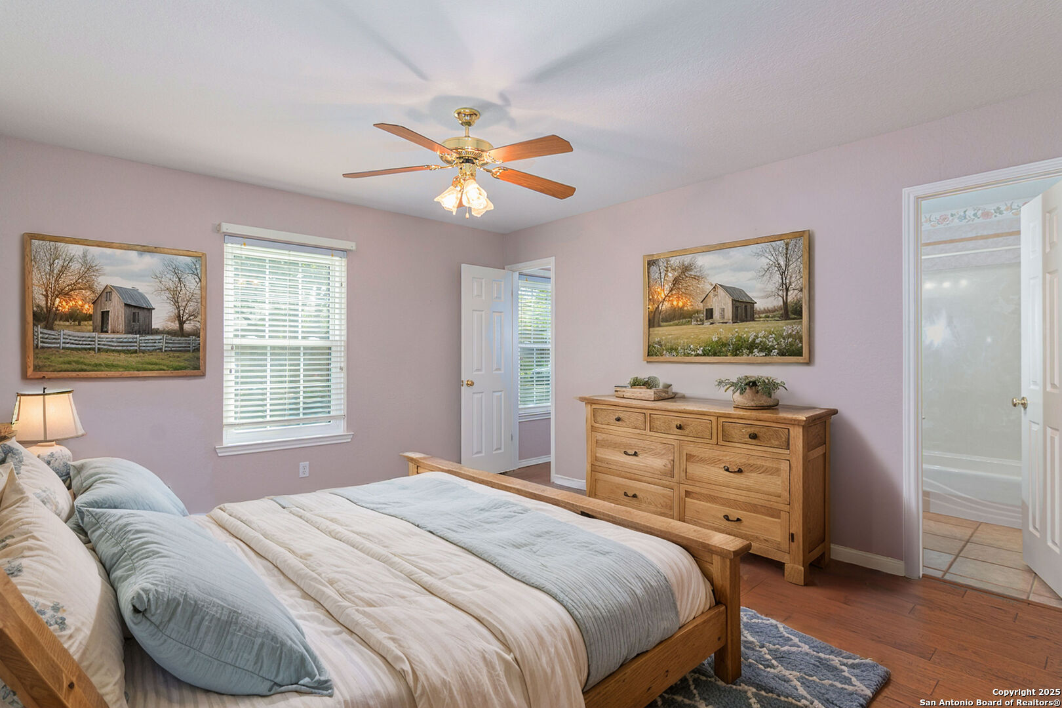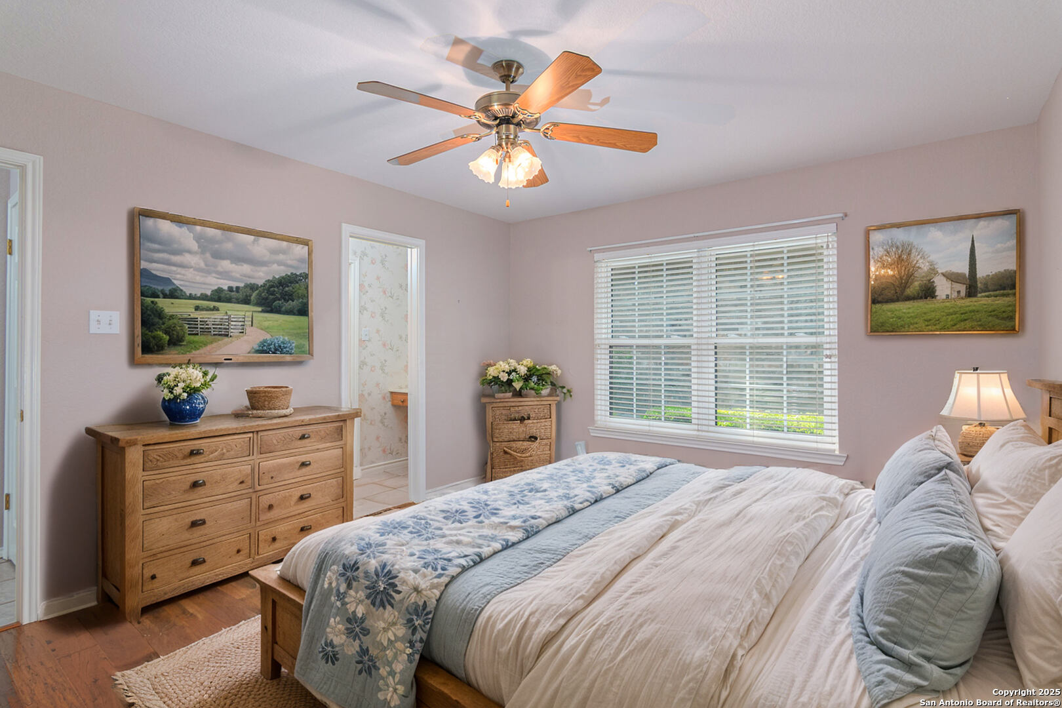Status
Market MatchUP
How this home compares to similar 3 bedroom homes in Seguin- Price Comparison$82,555 higher
- Home Size868 sq. ft. larger
- Built in 1998Older than 87% of homes in Seguin
- Seguin Snapshot• 575 active listings• 45% have 3 bedrooms• Typical 3 bedroom size: 1612 sq. ft.• Typical 3 bedroom price: $297,444
Description
Beautiful zero lot line home in the upscale Sagewood Park Subdivision in Seguin! This property is convenient to shopping, HEB, hospital, restaurants and more! Not much yard maintenance with this lovely home! This comfortable custom built home has an open floor plan, large rooms, lots of storage space and cabinets, hardwood floors, two eating areas, built-ins, bill desk in utility room and large storage closet off of the garage. Other features include walk-in closets in each bedroom, solid surface vanities and countertops, spacious main bath w/separate tub and walk in shower. Exterior features include an auto sprinkler system, large covered patio with dual access doors, beautiful landscaping and back entry garage. This is a very nice home!
MLS Listing ID
Listed By
Map
Estimated Monthly Payment
$3,395Loan Amount
$361,000This calculator is illustrative, but your unique situation will best be served by seeking out a purchase budget pre-approval from a reputable mortgage provider. Start My Mortgage Application can provide you an approval within 48hrs.
Home Facts
Bathroom
Kitchen
Appliances
- Washer Connection
- Refrigerator
- Dryer Connection
- Stove/Range
- Cook Top
- Ceiling Fans
- Vent Fan
- Ice Maker Connection
- Disposal
- Dishwasher
Roof
- Composition
Levels
- One
Cooling
- One Central
Pool Features
- None
Window Features
- None Remain
Fireplace Features
- Not Applicable
Association Amenities
- None
Flooring
- Wood
- Ceramic Tile
Foundation Details
- Slab
Architectural Style
- One Story
Heating
- Central


