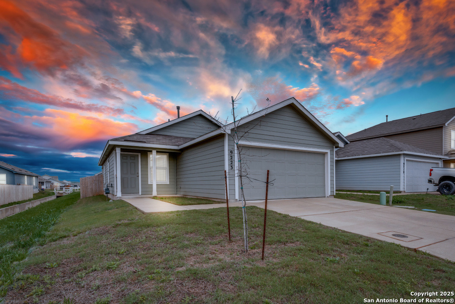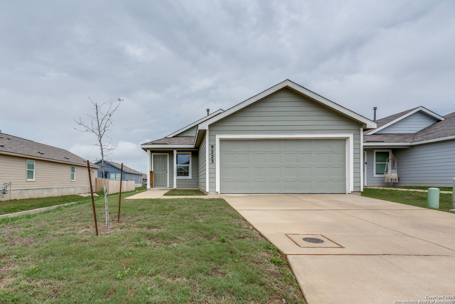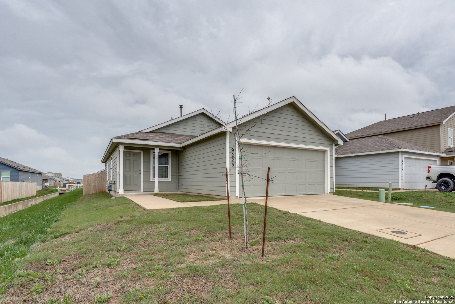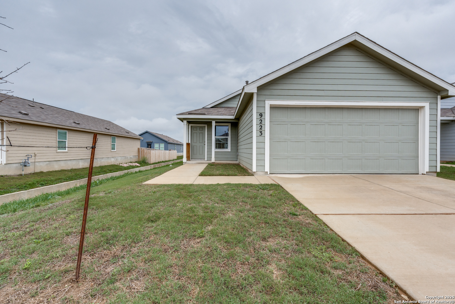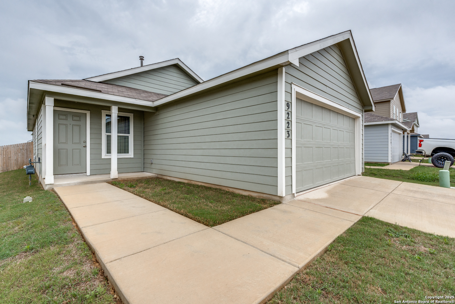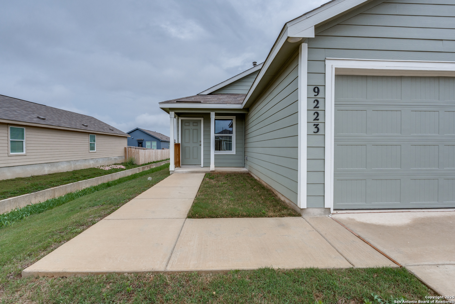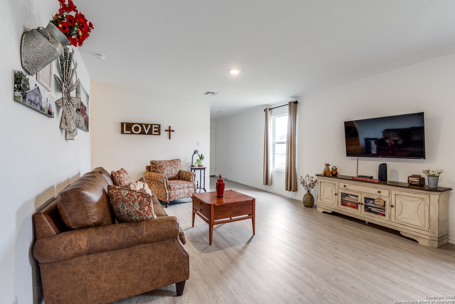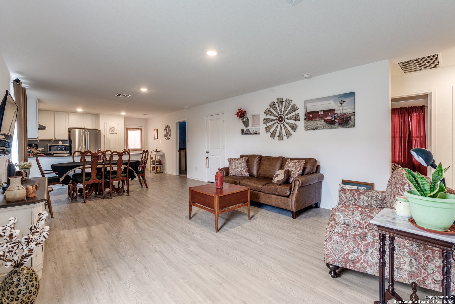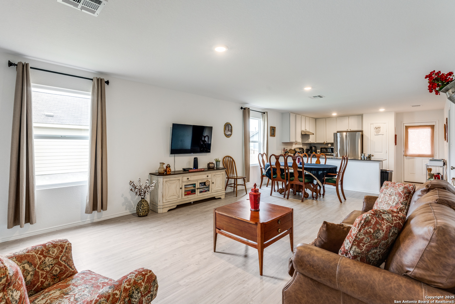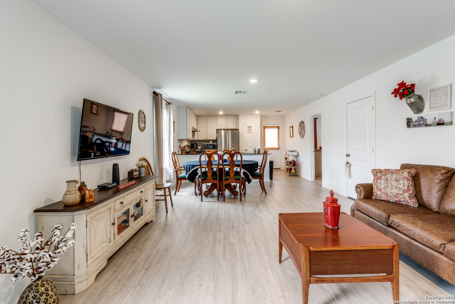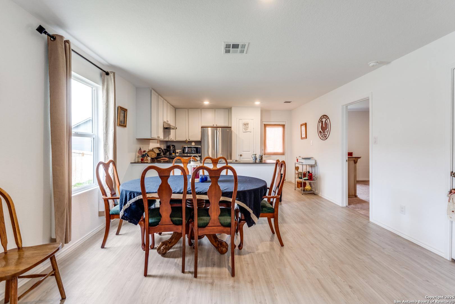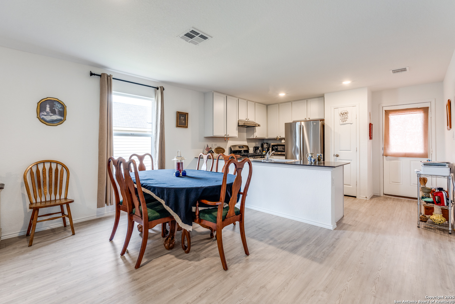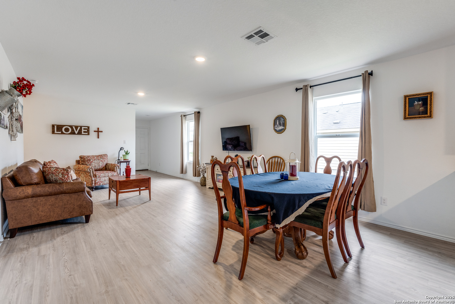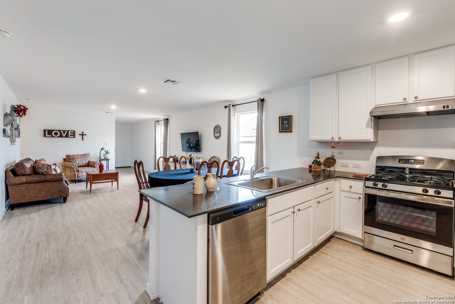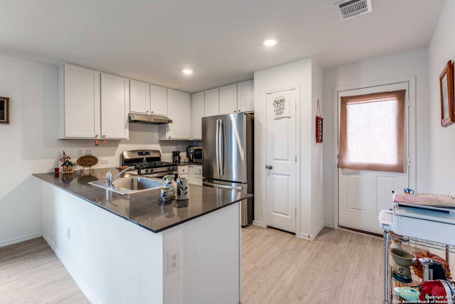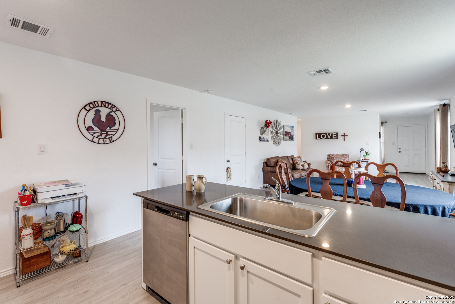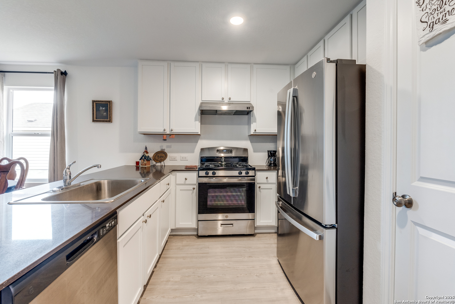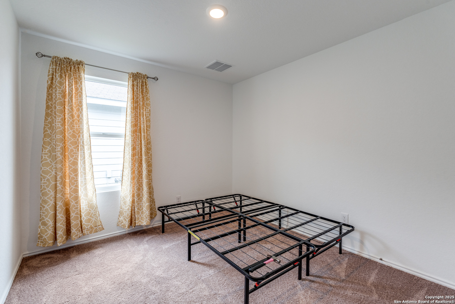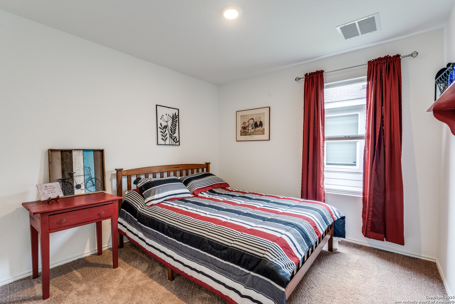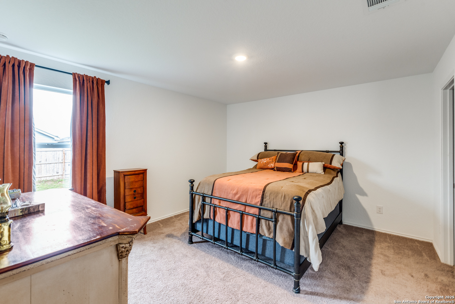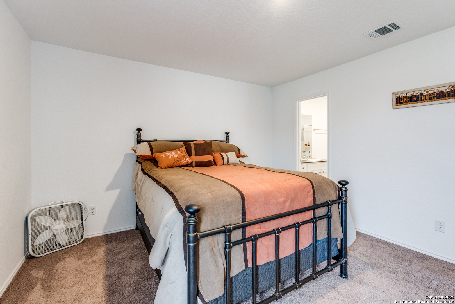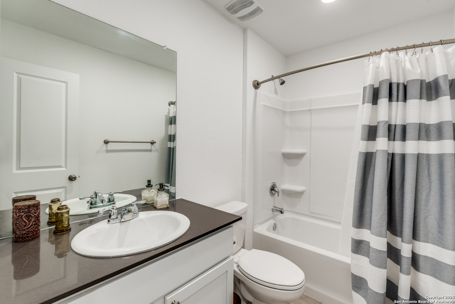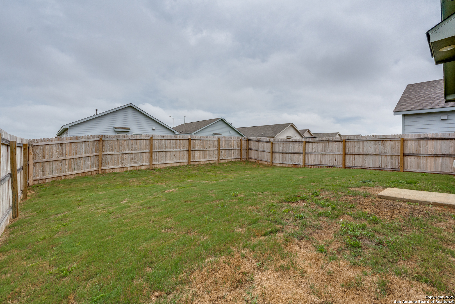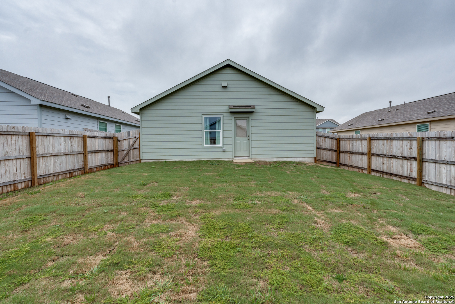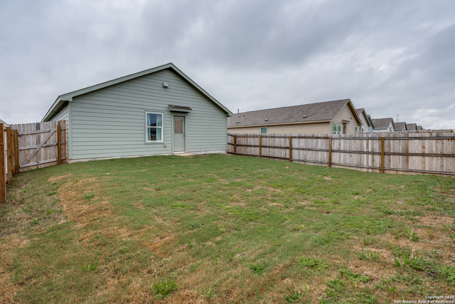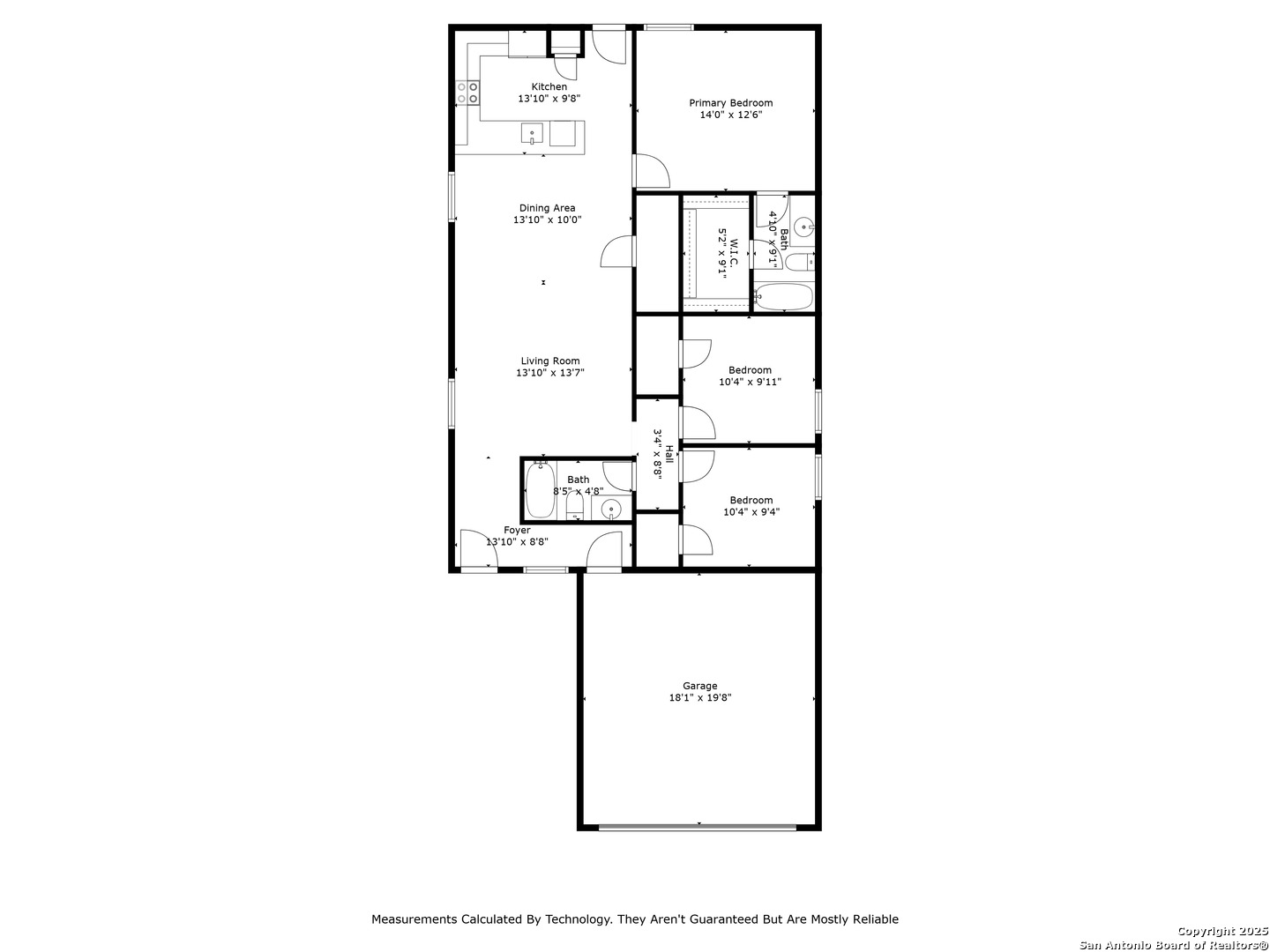Status
Market MatchUP
How this home compares to similar 3 bedroom homes in Seguin- Price Comparison$102,323 lower
- Home Size346 sq. ft. smaller
- Built in 2024Newer than 85% of homes in Seguin
- Seguin Snapshot• 570 active listings• 45% have 3 bedrooms• Typical 3 bedroom size: 1612 sq. ft.• Typical 3 bedroom price: $297,322
Description
Step into this breathtaking home, where contemporary design meets effortless comfort. With an inviting open floor plan that gracefully connects the living, dining, and kitchen spaces, this 1,266 sq ft gem offers a seamless flow perfect for both everyday living and entertaining. Featuring 3 spacious bedrooms and 2 bathrooms, the home showcases sleek laminate flooring throughout the main living areas, while plush carpeting in the bedrooms adds an extra layer of warmth and coziness. This thoughtfully designed one-story residence includes a 2-car garage, offering ample space for both vehicles and storage. The fenced backyard creates a private oasis for outdoor activities. For those warm sunny days, enjoy the community pool, exhilarating waterslide, and vibrant community center-ideal for unwinding and connecting with neighbors. This home is the perfect blend of style, convenience, and modern living-truly everything you've been searching for.
MLS Listing ID
Listed By
Map
Estimated Monthly Payment
$1,531Loan Amount
$185,250This calculator is illustrative, but your unique situation will best be served by seeking out a purchase budget pre-approval from a reputable mortgage provider. Start My Mortgage Application can provide you an approval within 48hrs.
Home Facts
Bathroom
Kitchen
Appliances
- Washer Connection
- Gas Cooking
- Dryer Connection
- Solid Counter Tops
- Disposal
- Electric Water Heater
- City Garbage service
- Cook Top
- Stove/Range
- Carbon Monoxide Detector
- Smoke Alarm
- Dishwasher
Roof
- Composition
Levels
- One
Cooling
- One Central
Pool Features
- None
Window Features
- Some Remain
Exterior Features
- Partial Fence
- Privacy Fence
Fireplace Features
- Not Applicable
Association Amenities
- Park/Playground
- Pool
- BBQ/Grill
- Clubhouse
Accessibility Features
- First Floor Bedroom
- No Steps Down
- No Stairs
- Level Lot
- First Floor Bath
Flooring
- Vinyl
- Carpeting
Foundation Details
- Slab
Architectural Style
- One Story
Heating
- Central
