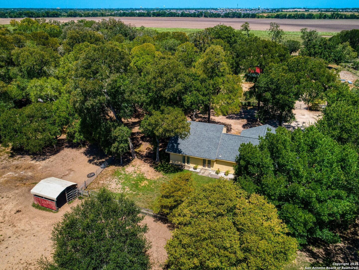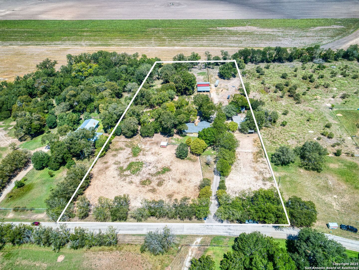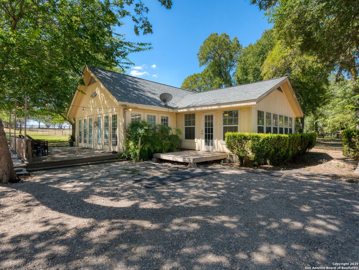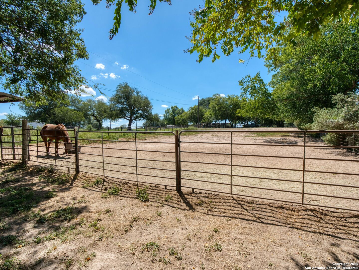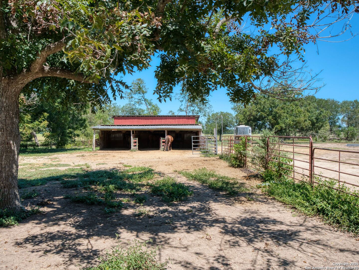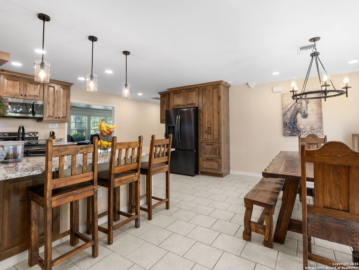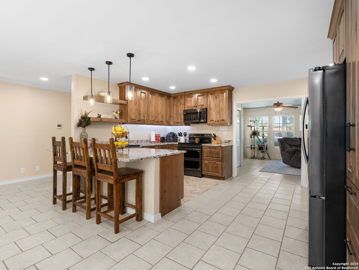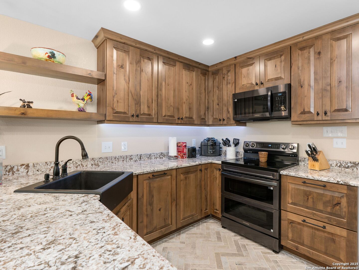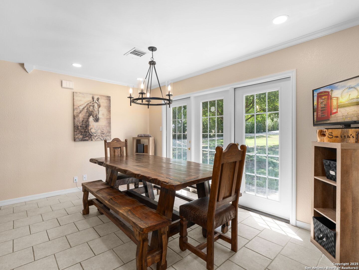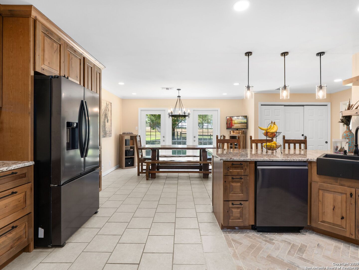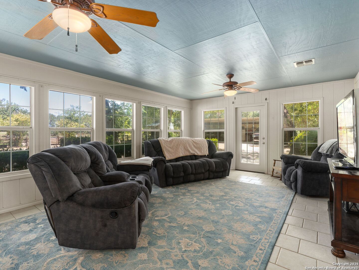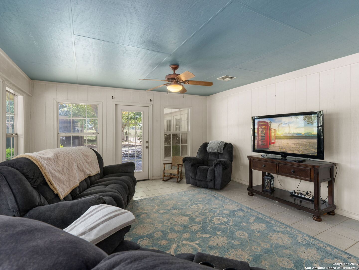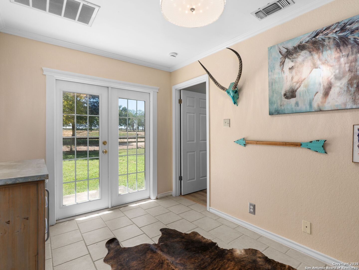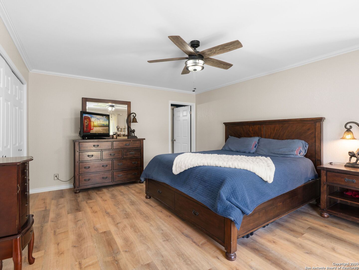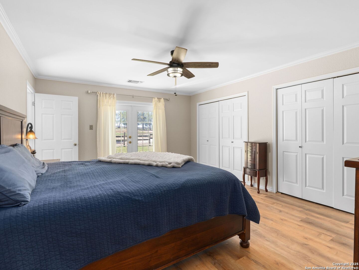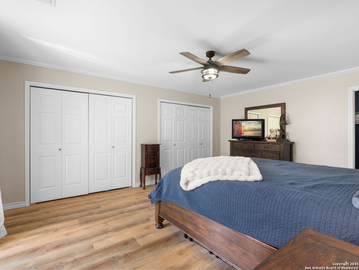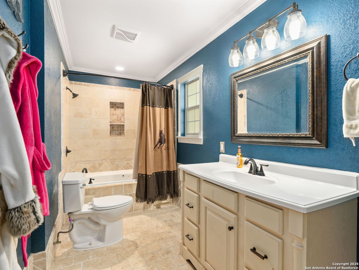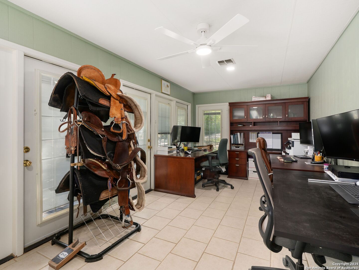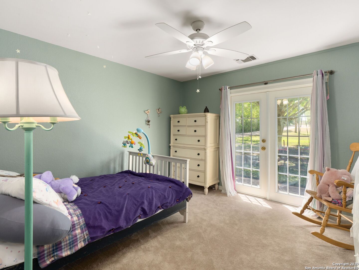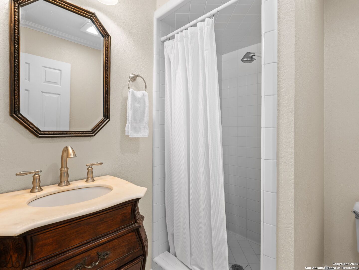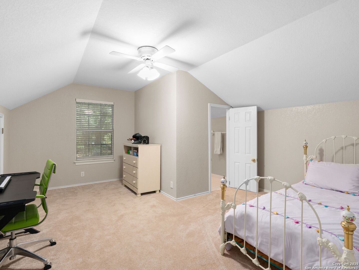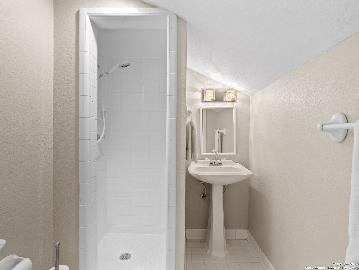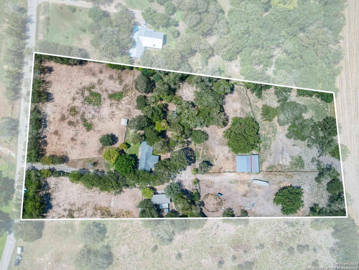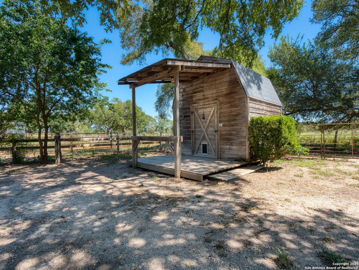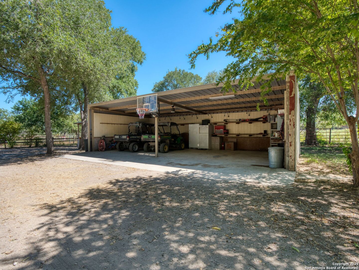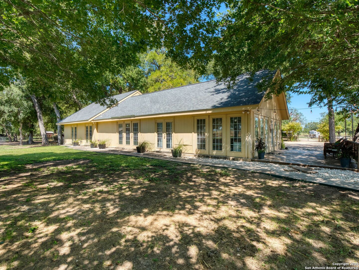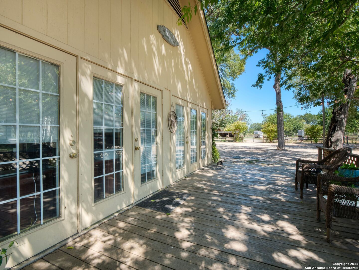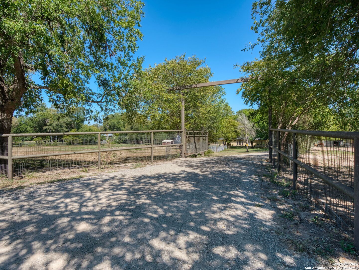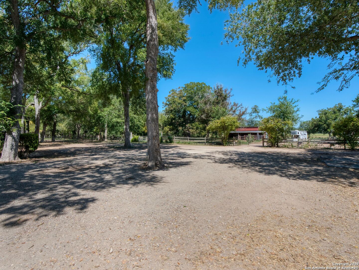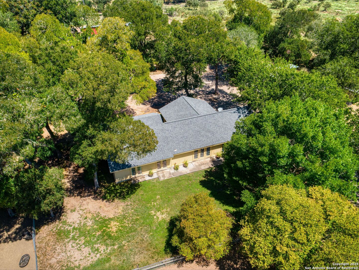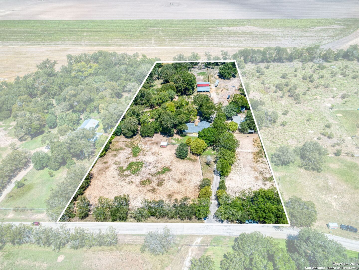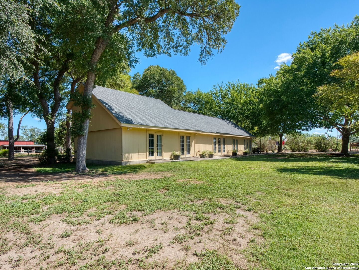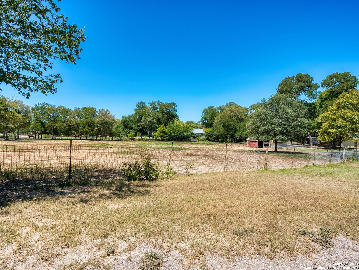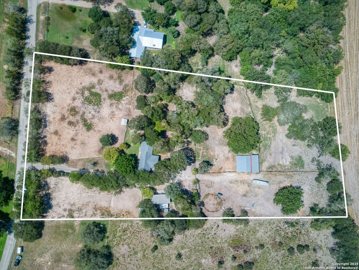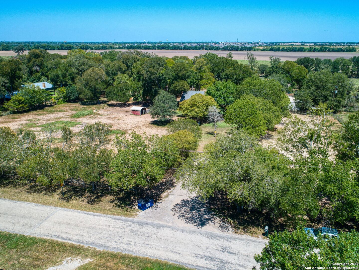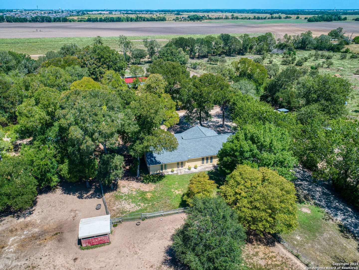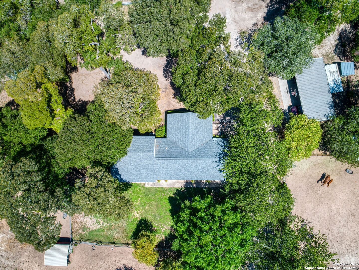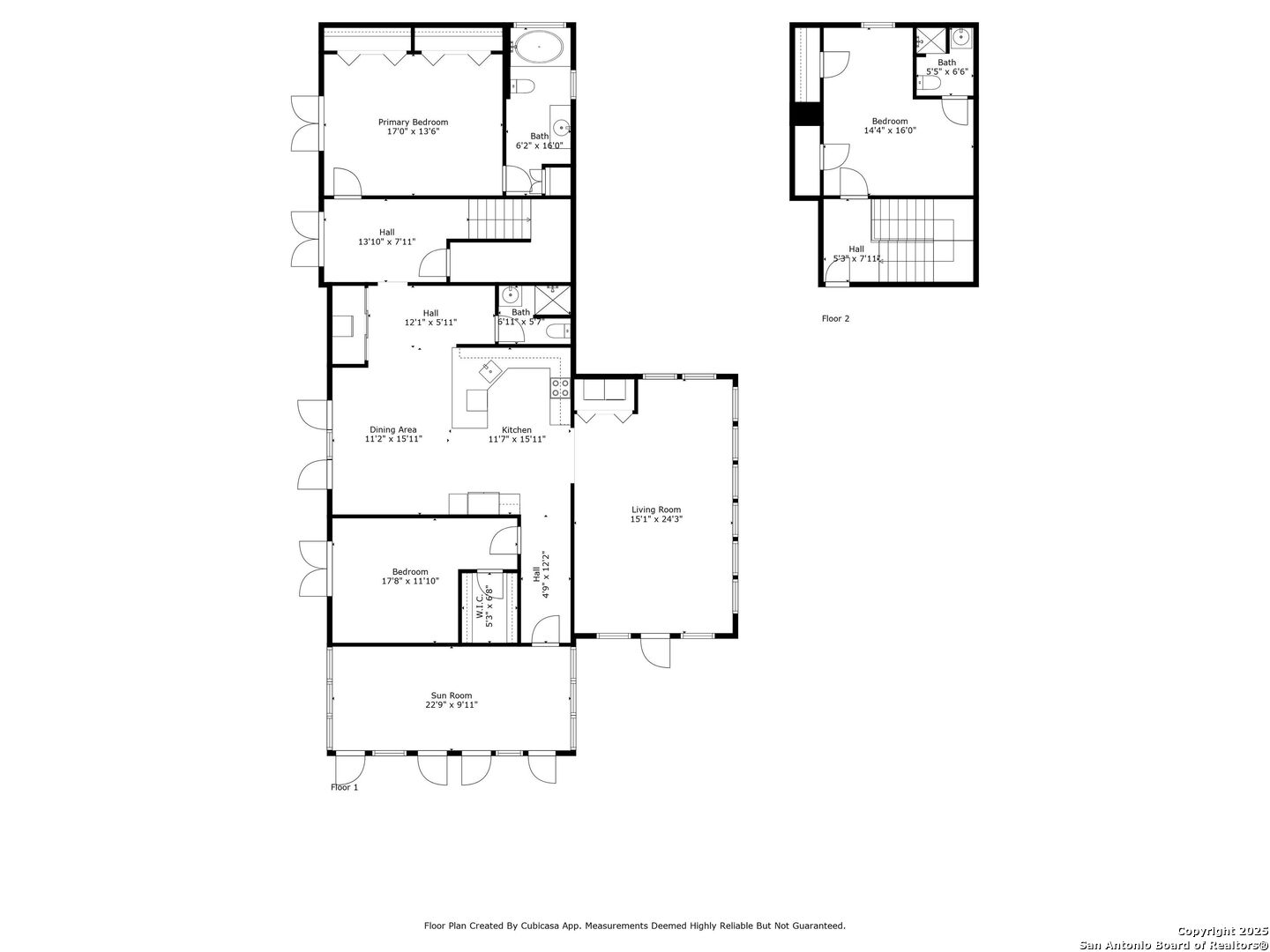Status
Market MatchUP
How this home compares to similar 3 bedroom homes in Seguin- Price Comparison$252,555 higher
- Home Size760 sq. ft. larger
- Built in 1997Older than 88% of homes in Seguin
- Seguin Snapshot• 575 active listings• 45% have 3 bedrooms• Typical 3 bedroom size: 1612 sq. ft.• Typical 3 bedroom price: $297,444
Description
Rare opportunity to own a true horse property just minutes from downtown Seguin. This gated 3 bedroom, 3 bath home sits on 5 acres and features a newly updated kitchen. Located outside the city limits, the property offers the convenience of city water and septic along with its own private well. With a three stall barn with power and water, round pen, three additional lean twos, cross fenced into 5 pastures, 4 of which have their own water source, it's ready for your horses, other farm animals and activities. Please note that feeders and water troughs do not convey. Enjoy neighborhood access to the Guadalupe River, giving you the best of country living with the added benefit of nearby recreation and town amenities!
MLS Listing ID
Listed By
Map
Estimated Monthly Payment
$4,559Loan Amount
$522,500This calculator is illustrative, but your unique situation will best be served by seeking out a purchase budget pre-approval from a reputable mortgage provider. Start My Mortgage Application can provide you an approval within 48hrs.
Home Facts
Bathroom
Kitchen
Appliances
- Washer Connection
- Dryer Connection
- Solid Counter Tops
- Disposal
- Electric Water Heater
- Private Garbage Service
- Stove/Range
- Ice Maker Connection
- Chandelier
- Smoke Alarm
- Smooth Cooktop
- Ceiling Fans
Roof
- Composition
Levels
- Two
Cooling
- One Central
Pool Features
- None
Window Features
- Some Remain
Other Structures
- Barn(s)
- Corral(s)
- Outbuilding
- Stable(s)
- Shed(s)
- Arena
- Workshop
- Storage
Exterior Features
- Deck/Balcony
- Workshop
- Wire Fence
- Horse Stalls/Barn
- Patio Slab
- Ranch Fence
- Storage Building/Shed
- Chain Link Fence
- Cross Fenced
- Partial Fence
- Double Pane Windows
- Mature Trees
Fireplace Features
- Not Applicable
Association Amenities
- Waterfront Access
- Lake/River Park
Flooring
- Ceramic Tile
- Wood
Foundation Details
- Slab
Architectural Style
- Craftsman
- Two Story
Heating
- Central
