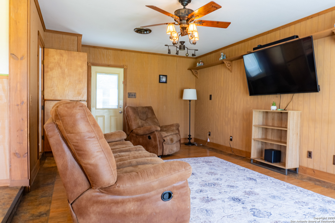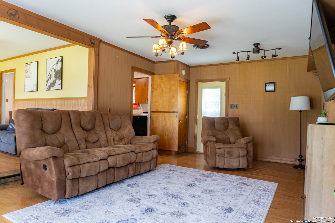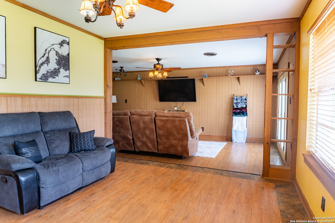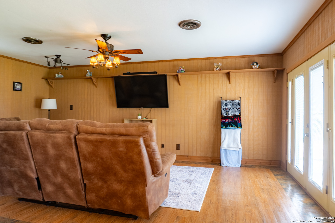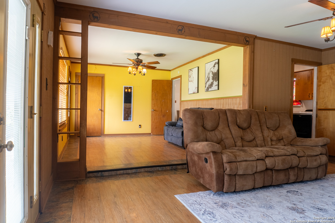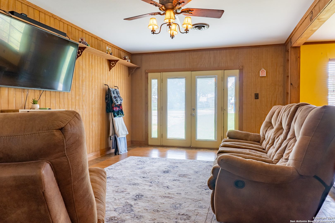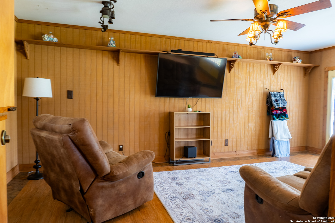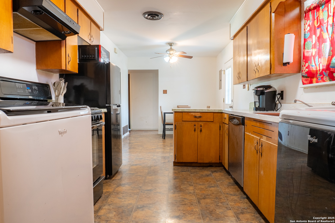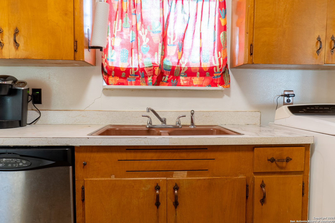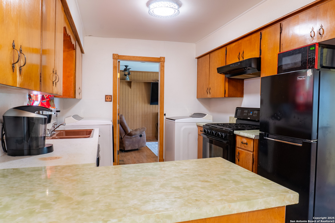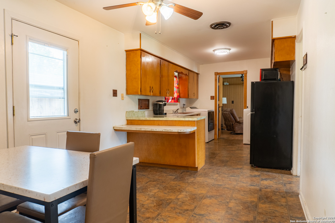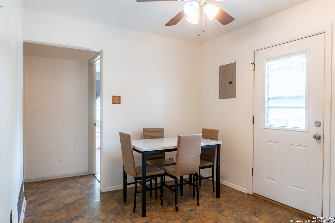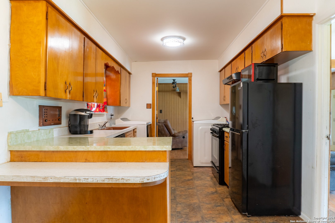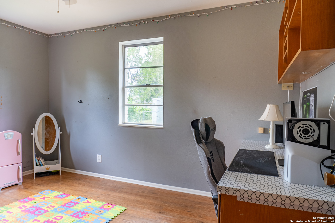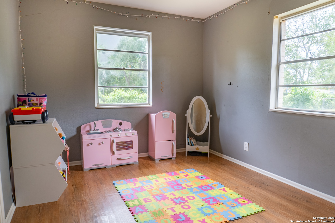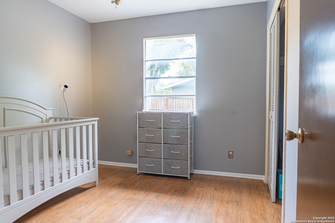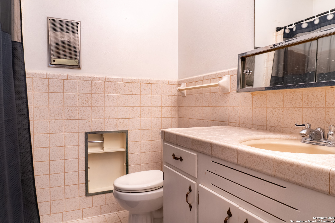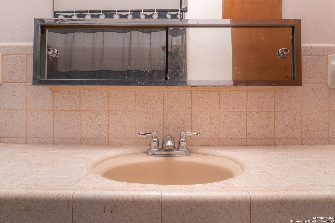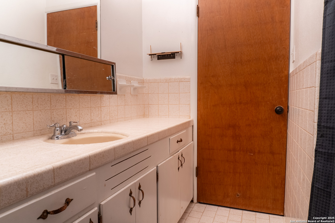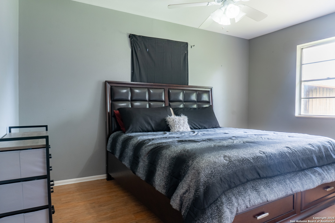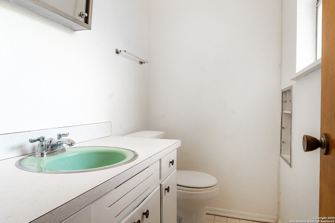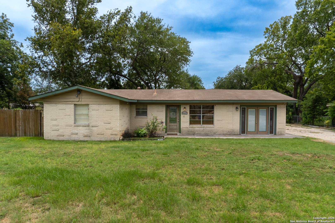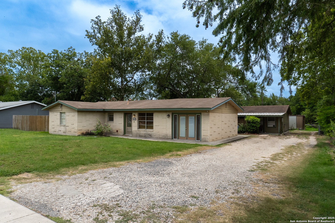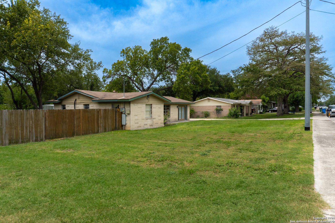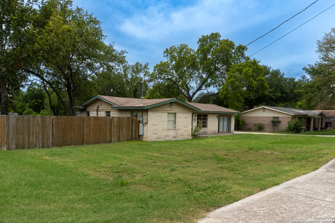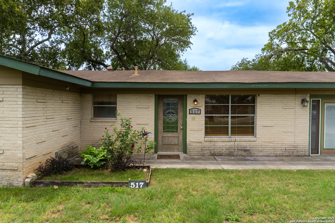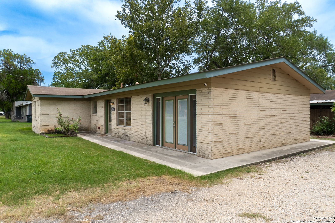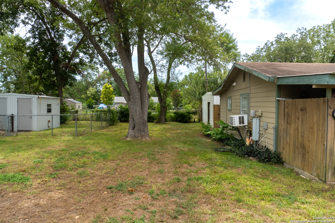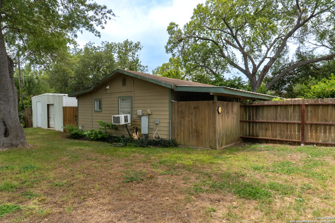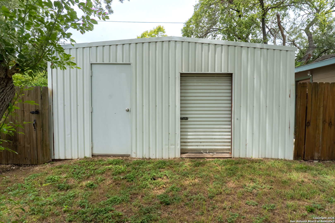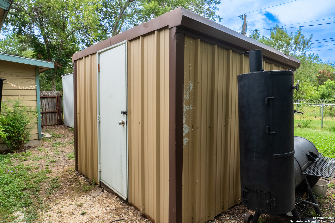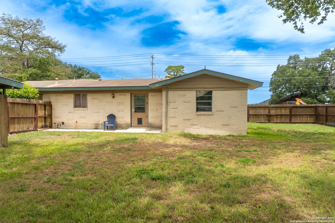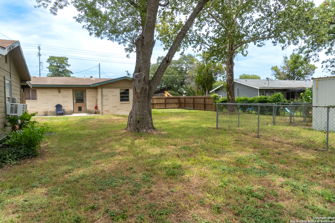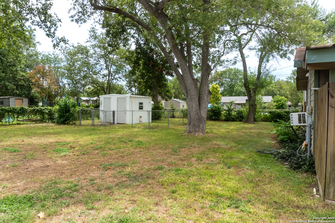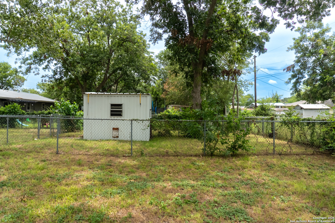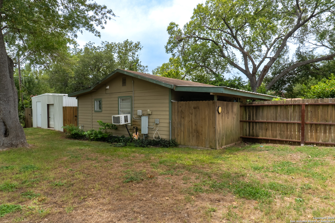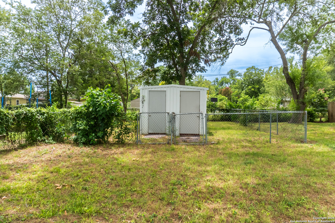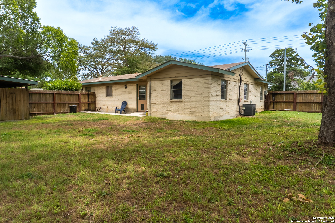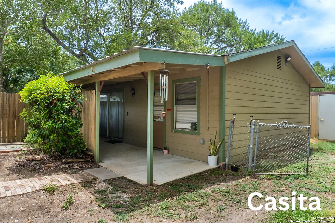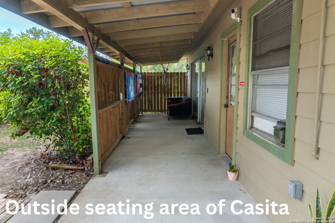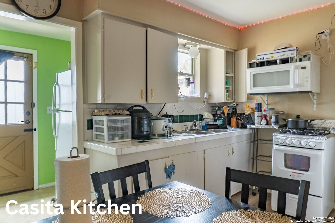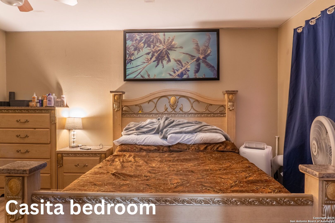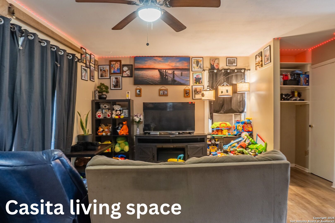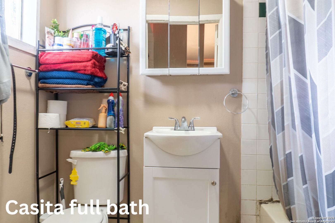Status
Market MatchUP
How this home compares to similar 3 bedroom homes in Seguin- Price Comparison$79,323 lower
- Home Size364 sq. ft. larger
- Built in 1965Older than 95% of homes in Seguin
- Seguin Snapshot• 570 active listings• 45% have 3 bedrooms• Typical 3 bedroom size: 1612 sq. ft.• Typical 3 bedroom price: $297,322
Description
Welcome to the heart of Seguin! This move in ready home offers not only a 3 bed 2 bath but it is also sitting on .37 of an acre -- with the backyard truly being a space to make your own with no HOA to worry about! This home also comes with 2 sheds and a casita in the back! Not only is this the perfect starter home (or investor savy) but the location also makes for easy access to i10, with a 25 min commute to New Braunfels and a 40 min commute to San Antonio! All around you have access to convenience stores, school district, entertainment and eatery! Dont miss out on a place that has many options for you and your family! They dont make them like this anymore!
MLS Listing ID
Listed By
Map
Estimated Monthly Payment
$1,976Loan Amount
$207,100This calculator is illustrative, but your unique situation will best be served by seeking out a purchase budget pre-approval from a reputable mortgage provider. Start My Mortgage Application can provide you an approval within 48hrs.
Home Facts
Bathroom
Kitchen
Appliances
- Stove/Range
- Microwave Oven
- Washer Connection
- Refrigerator
- Dryer Connection
Roof
- Composition
Levels
- One
Cooling
- One Window/Wall
- One Central
Pool Features
- None
Window Features
- All Remain
Other Structures
- Guest House
- Storage
- Shed(s)
Fireplace Features
- Not Applicable
Association Amenities
- None
Flooring
- Ceramic Tile
- Vinyl
Foundation Details
- Slab
Architectural Style
- One Story
Heating
- Central
