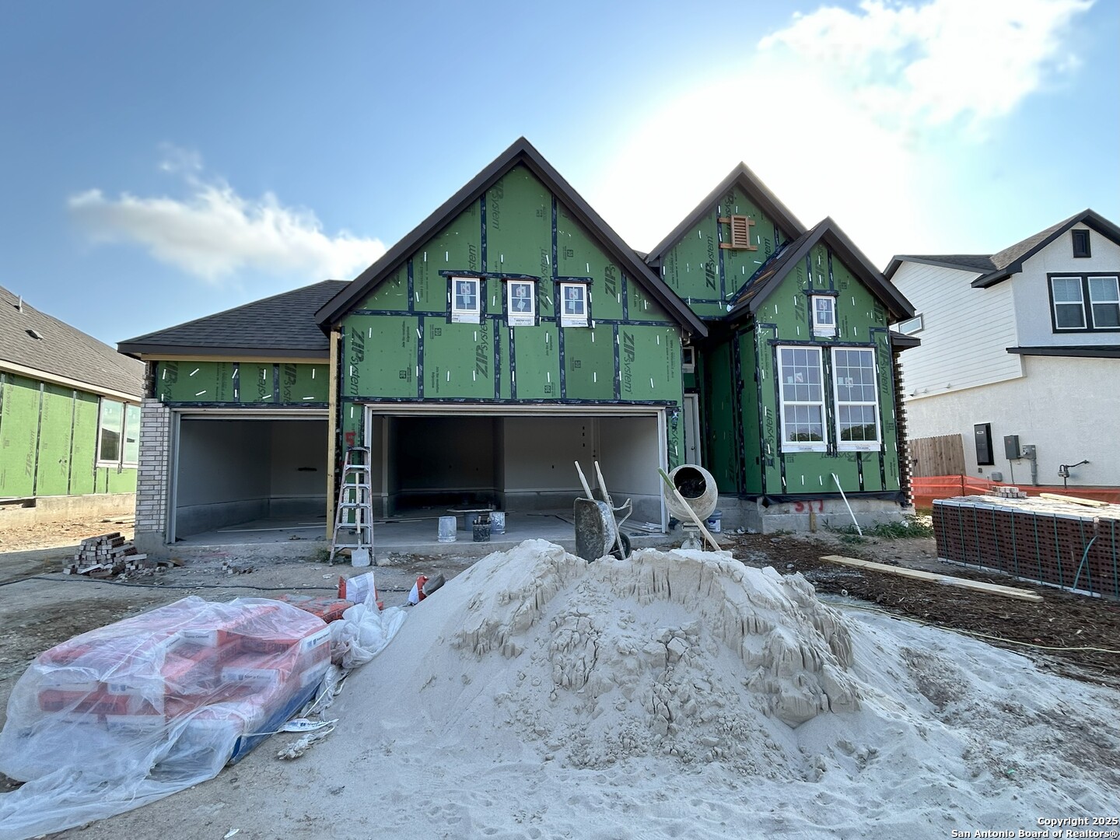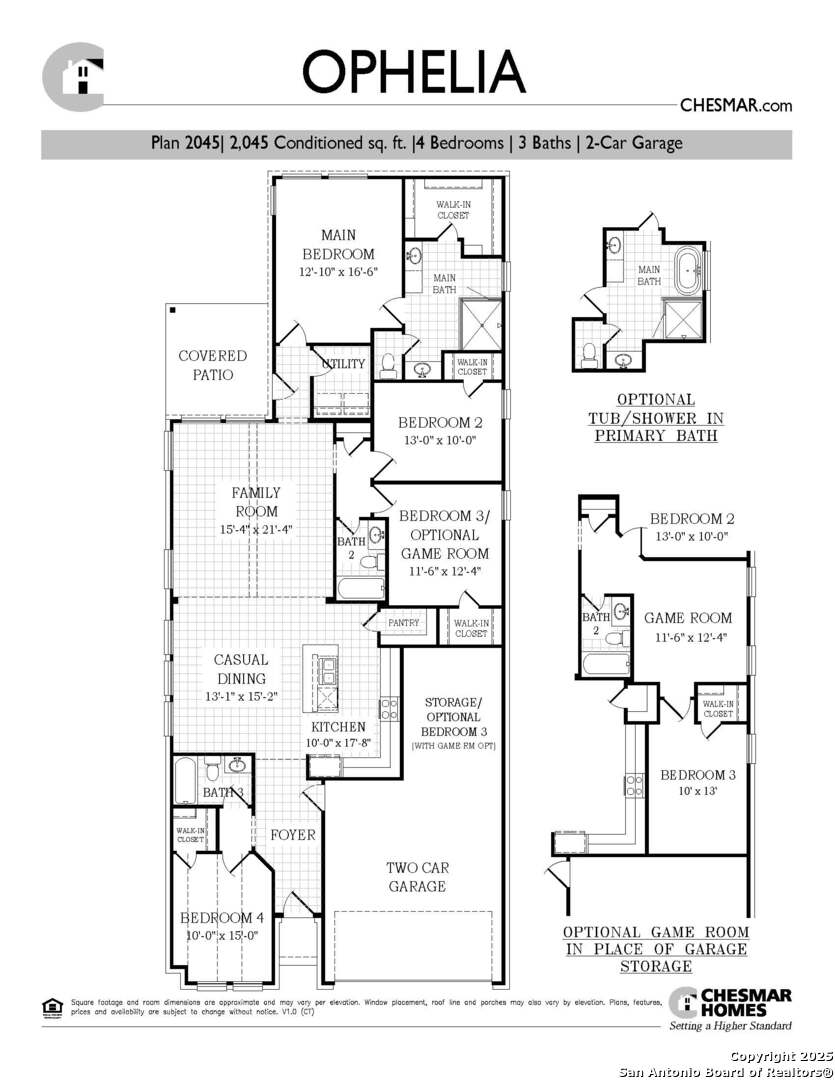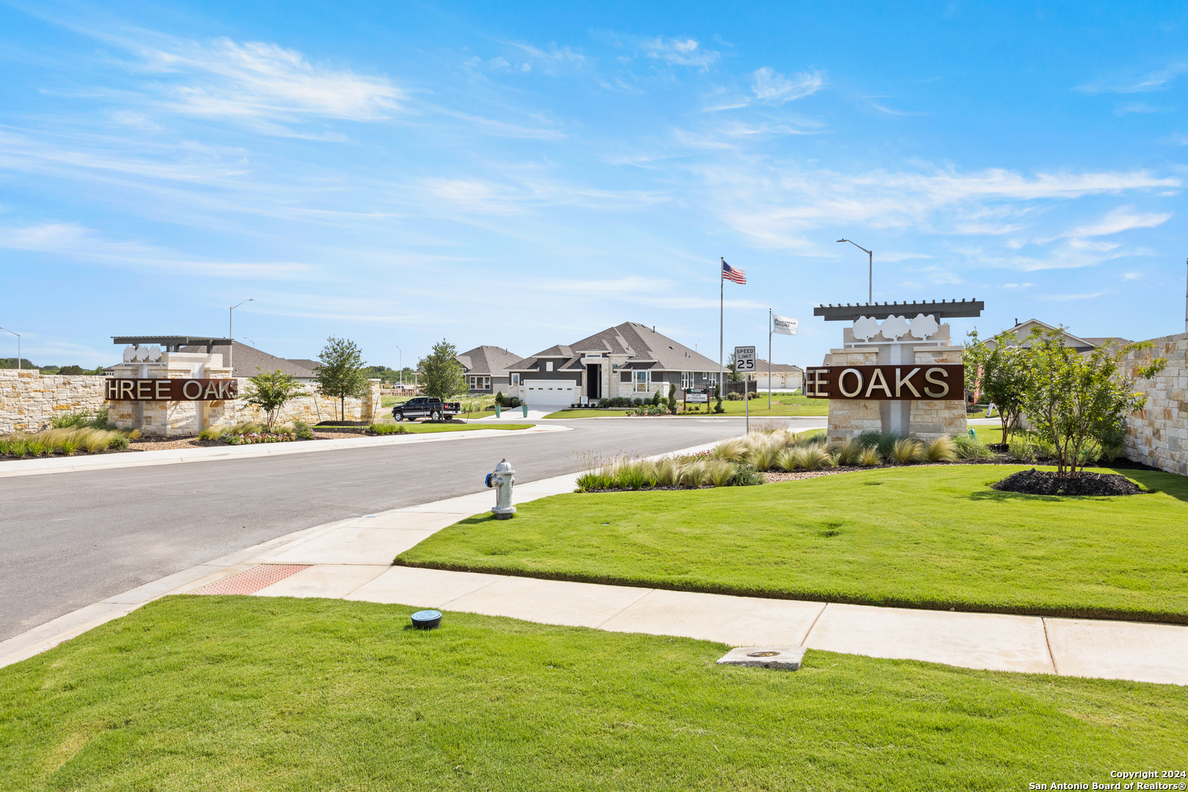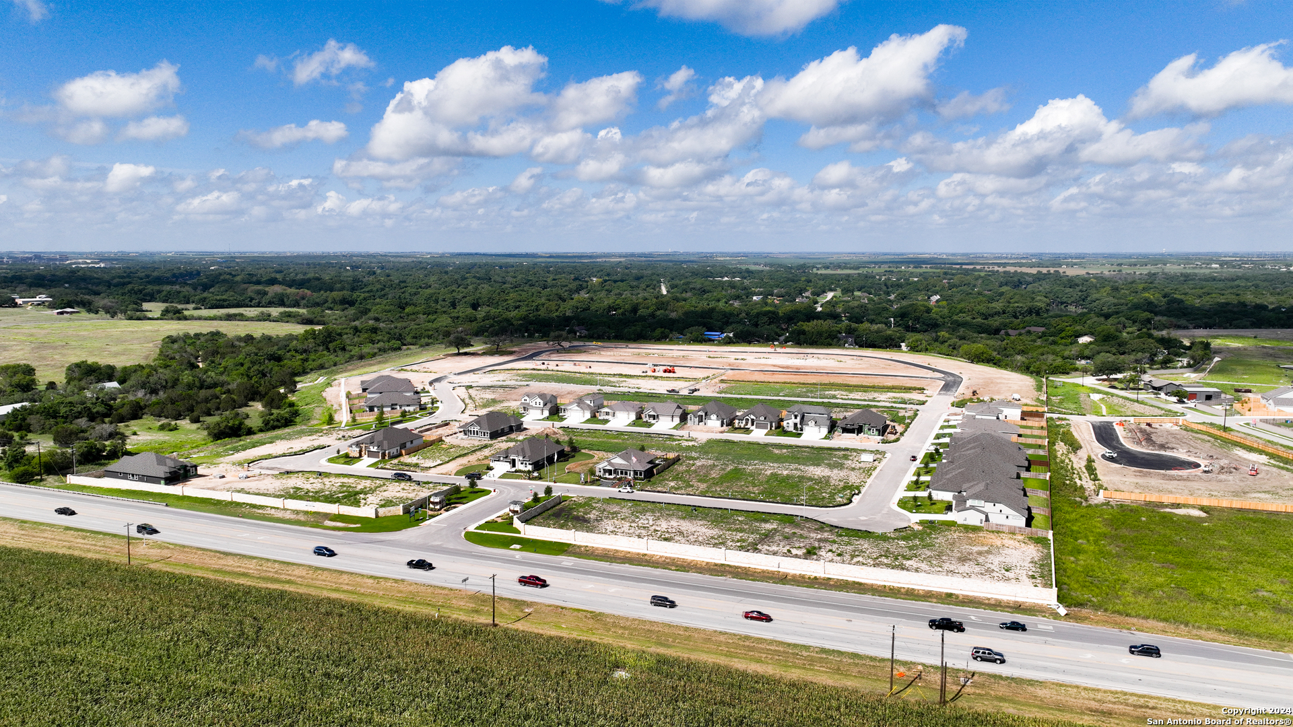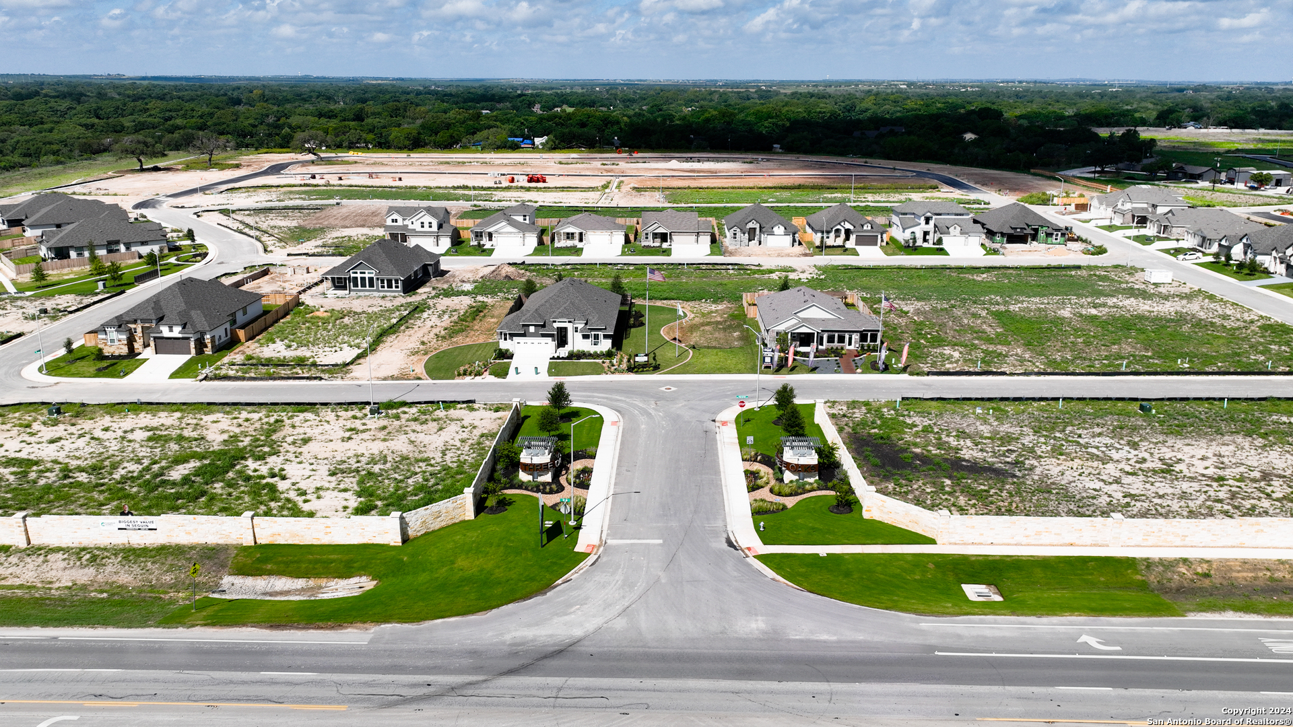Status
Market MatchUP
How this home compares to similar 4 bedroom homes in Seguin- Price Comparison$35,115 higher
- Home Size117 sq. ft. smaller
- Built in 2025One of the newest homes in Seguin
- Seguin Snapshot• 570 active listings• 44% have 4 bedrooms• Typical 4 bedroom size: 2162 sq. ft.• Typical 4 bedroom price: $349,884
Description
CHESMAR HOMES - Single-story home featuring 4 spacious bedrooms, 3 full bathrooms, and an optional game room to suit your lifestyle. The thoughtful floor plan includes a bright and open living area that seamlessly connects the kitchen, dining, and family spaces-ideal for entertaining and everyday living. The kitchen shines a with walk-in pantry, center island, and plenty of storage, making it the heart of the home. The primary suite is a privately located at the back of the home, complete with a luxurious en-suite bathroom and a large walk-in closet. Three additional bedrooms provide ample space for family, guests, or a home office. A 3-car tandem garage offers incredible convenience for multiple vehicles, storage, or workspace. HOME IS UNDER CONSTRUCTION - est. Sept. completion. **Some photos are REPRESENTATIVE of the floorplan.**
MLS Listing ID
Listed By
Map
Estimated Monthly Payment
$2,874Loan Amount
$365,750This calculator is illustrative, but your unique situation will best be served by seeking out a purchase budget pre-approval from a reputable mortgage provider. Start My Mortgage Application can provide you an approval within 48hrs.
Home Facts
Bathroom
Kitchen
Appliances
- Garage Door Opener
- Dishwasher
- Cook Top
- Gas Cooking
- Private Garbage Service
- Plumb for Water Softener
- Built-In Oven
- Microwave Oven
- Smoke Alarm
- Washer Connection
- Dryer Connection
- Ice Maker Connection
- Disposal
- Security System (Owned)
- Gas Water Heater
Roof
- Composition
Levels
- One
Cooling
- One Central
Pool Features
- None
Window Features
- Some Remain
Exterior Features
- Sprinkler System
- Covered Patio
Fireplace Features
- Not Applicable
Association Amenities
- Other - See Remarks
Flooring
- Ceramic Tile
- Carpeting
Foundation Details
- Slab
Architectural Style
- One Story
Heating
- Zoned
