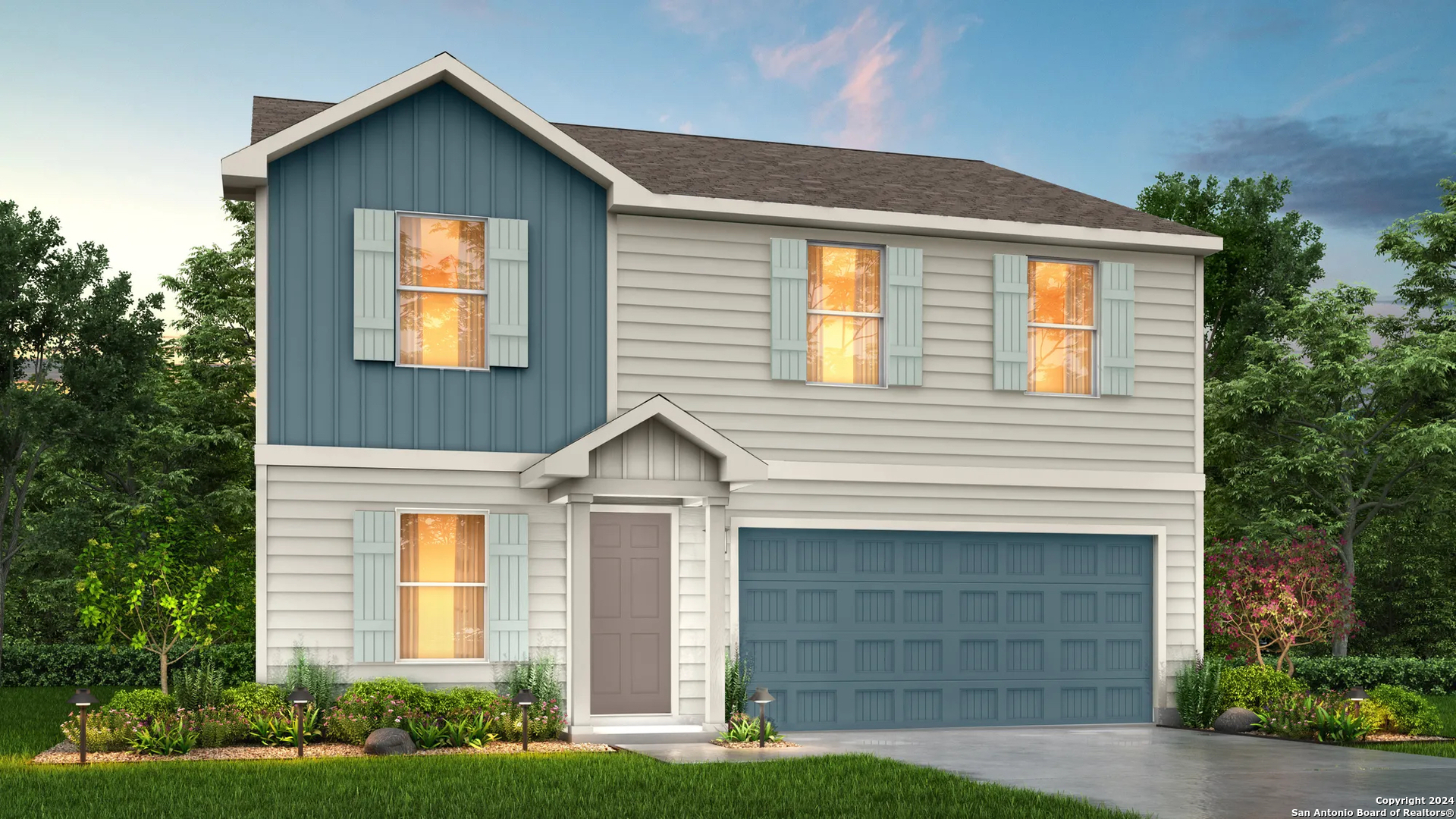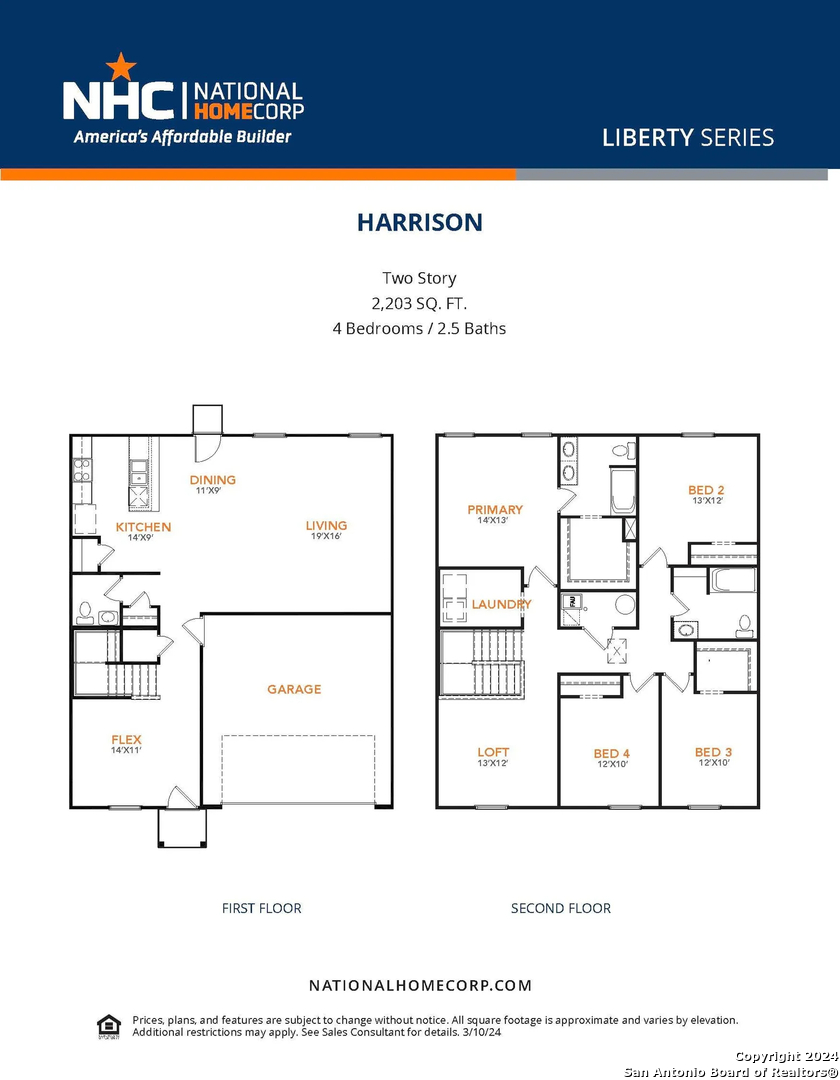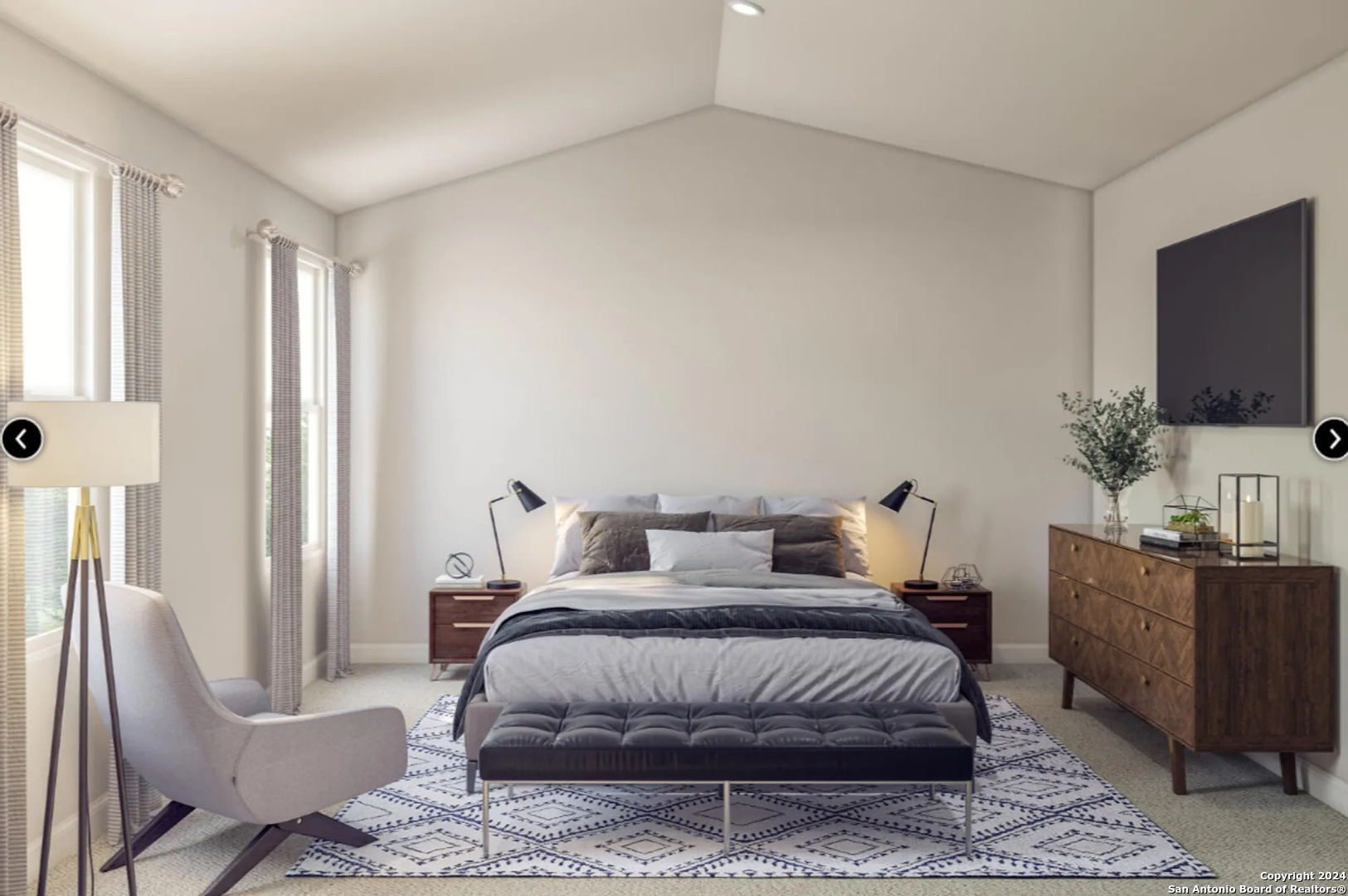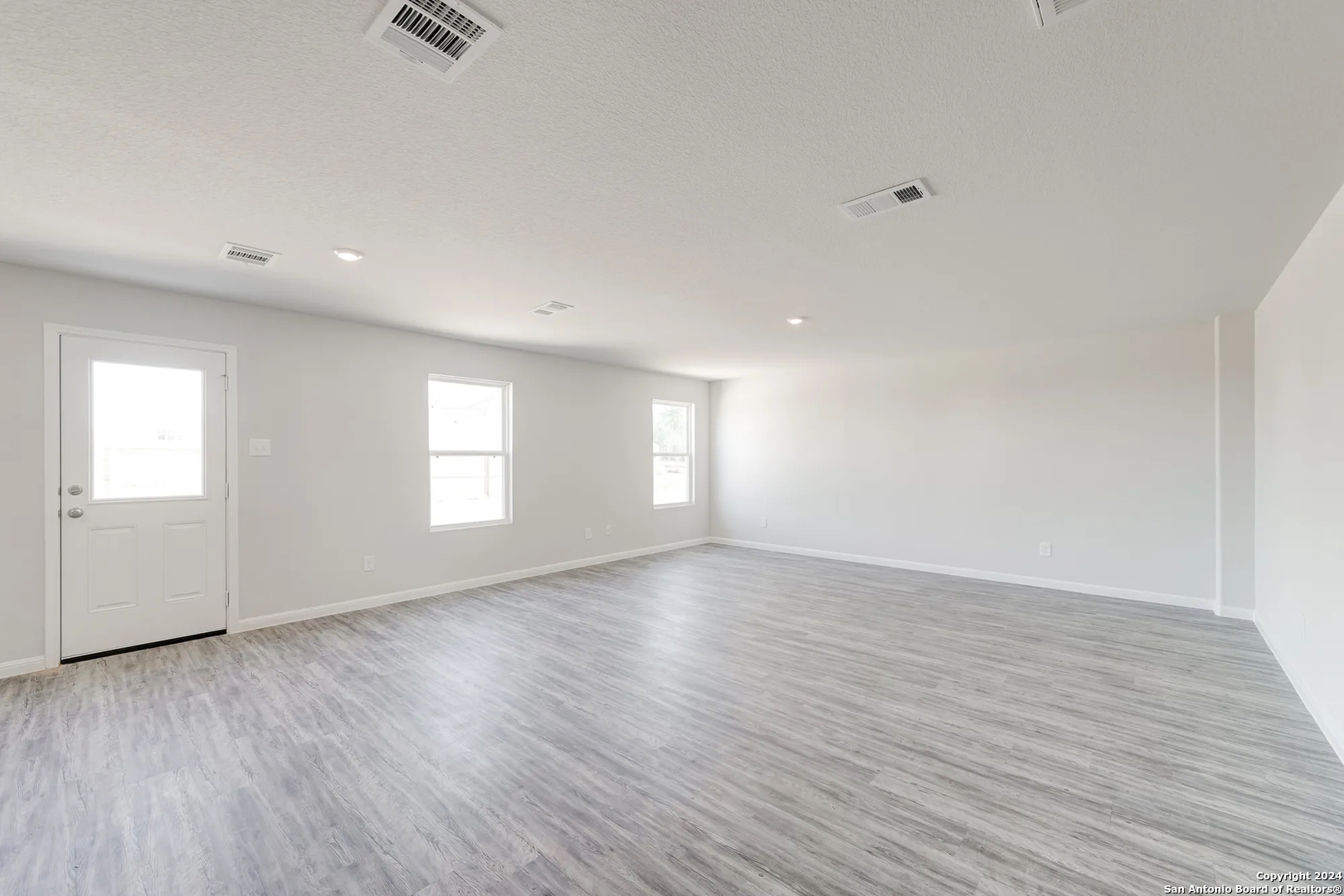Status
Market MatchUP
How this home compares to similar 4 bedroom homes in Seguin- Price Comparison$100,225 lower
- Home Size40 sq. ft. larger
- Built in 2024Newer than 85% of homes in Seguin
- Seguin Snapshot• 575 active listings• 44% have 4 bedrooms• Typical 4 bedroom size: 2163 sq. ft.• Typical 4 bedroom price: $350,221
Description
More Space, Less Money! The Harrison offers just over 2203 square feet of exceptional living space. This spacious home includes 4 bedrooms & 2 full baths, 1 half bath perfect for growing families or those who love to entertain. An open floor plan that seamlessly connects the kitchen, dining, and living areas. A flexible space on the can serve as an office or extra living area. The kitchen is equipped with stainless steel appliances, including a built-in microwave, & Shaker-style cabinets with 30-inch uppers. For a list of features & a virtual tour, check the MLS attachments. We are America's Affordable Builder, offering the best value in the area.
MLS Listing ID
Listed By
Map
Estimated Monthly Payment
$1,903Loan Amount
$237,498This calculator is illustrative, but your unique situation will best be served by seeking out a purchase budget pre-approval from a reputable mortgage provider. Start My Mortgage Application can provide you an approval within 48hrs.
Home Facts
Bathroom
Kitchen
Appliances
- Dryer Connection
- Washer Connection
Roof
- Composition
Levels
- Two
Cooling
- One Central
Pool Features
- None
Window Features
- All Remain
Fireplace Features
- Not Applicable
Association Amenities
- None
Flooring
- Linoleum
- Carpeting
Foundation Details
- Slab
Architectural Style
- Two Story
Heating
- Central



