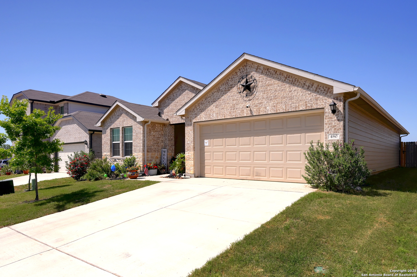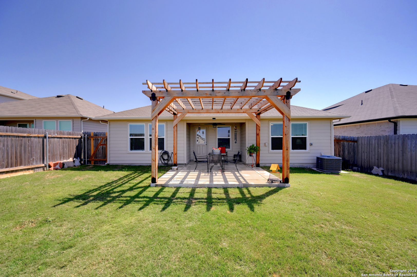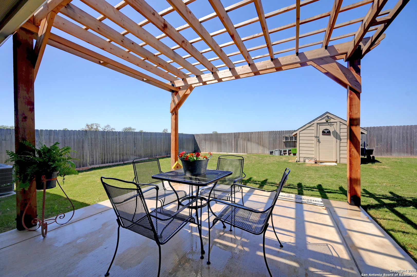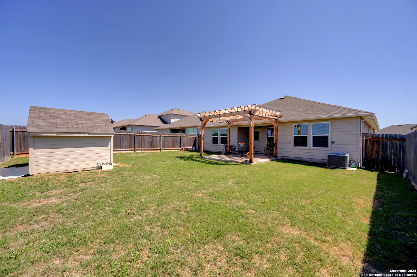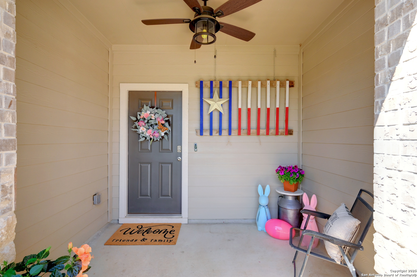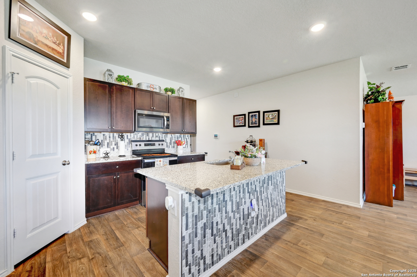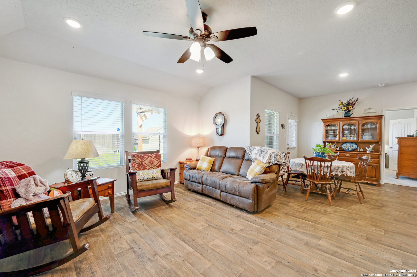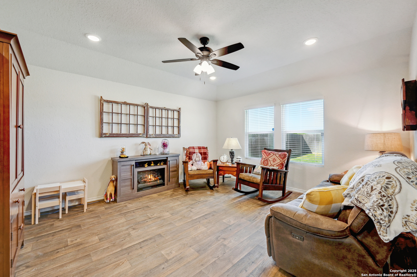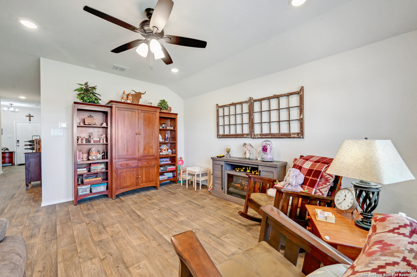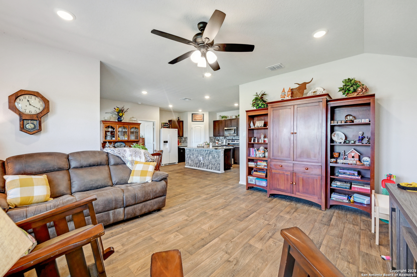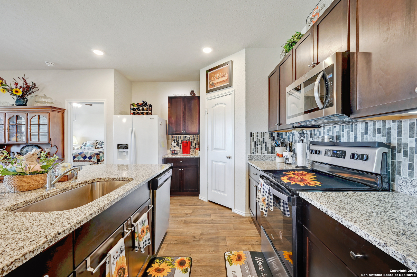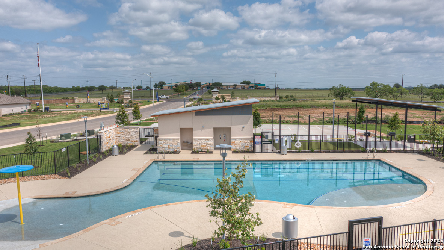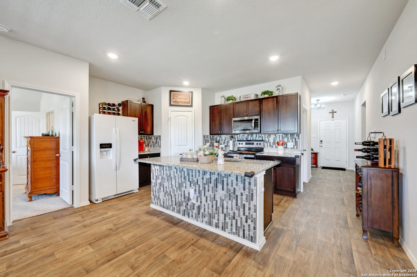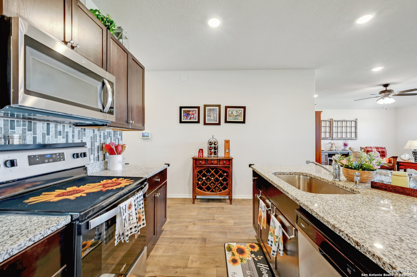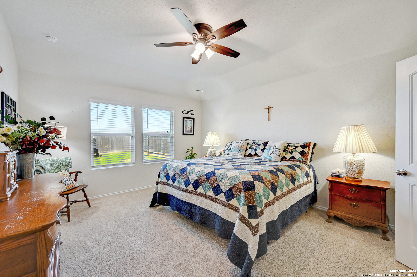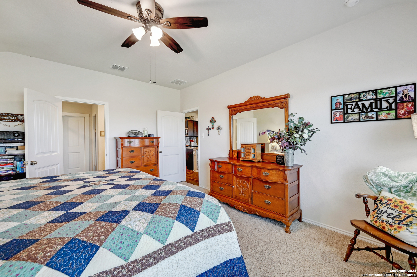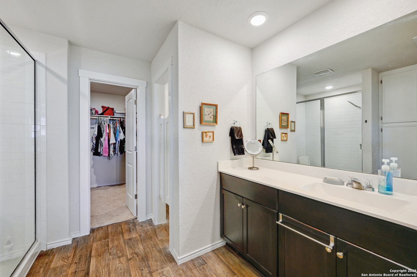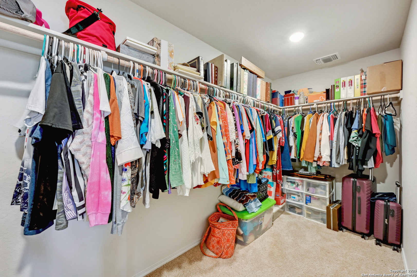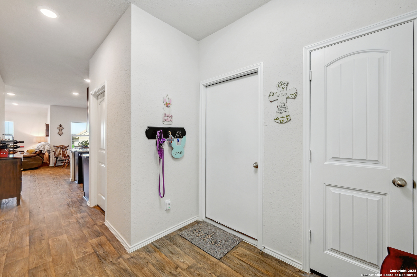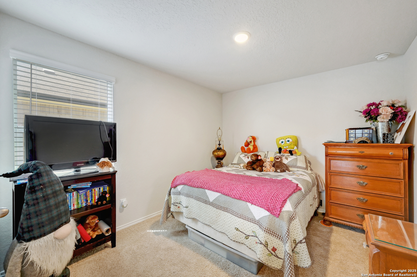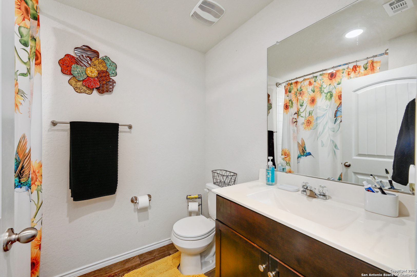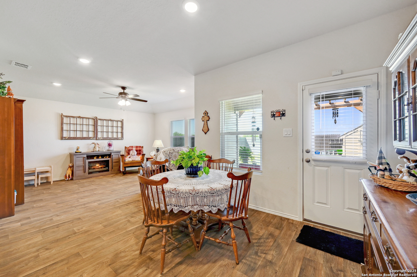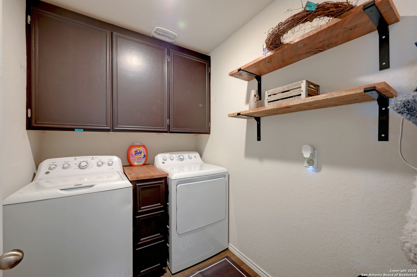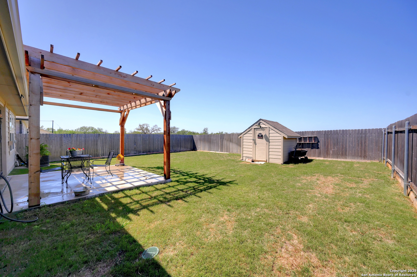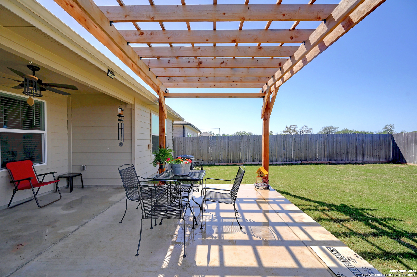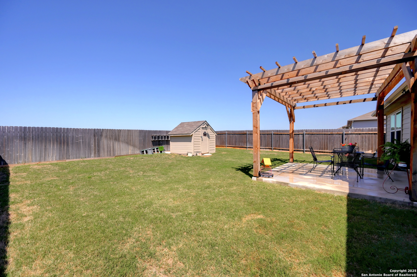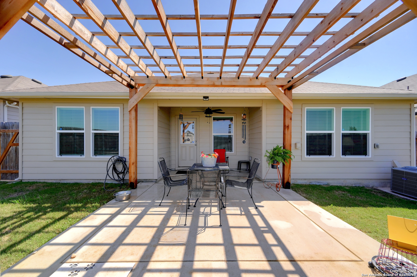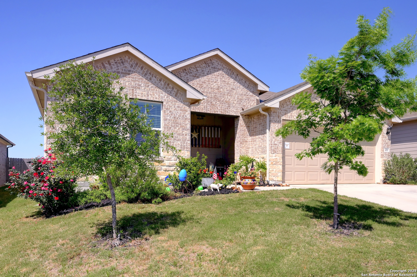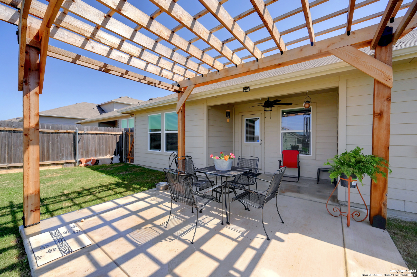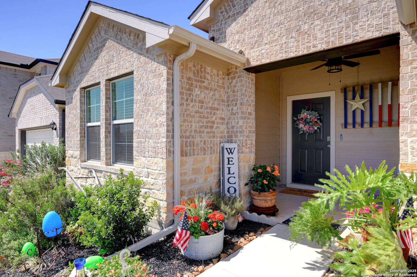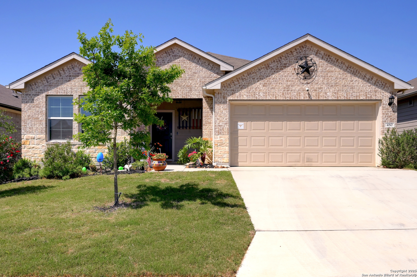Status
Market MatchUP
How this home compares to similar 3 bedroom homes in Seguin- Price Comparison$23,323 lower
- Home Size37 sq. ft. smaller
- Built in 2022Older than 66% of homes in Seguin
- Seguin Snapshot• 570 active listings• 45% have 3 bedrooms• Typical 3 bedroom size: 1612 sq. ft.• Typical 3 bedroom price: $297,322
Description
NEW: Up to $4,000 Lender Credit towards closing costs available exclusively from Cornerstone Home Lending. Must close with Team Cummins to receive credit for closing. Conditions apply. PLUS: Seller offering $5,000 towards closing costs! Welcome to this stunning new single-story home featuring an open-concept design that seamlessly connects the kitchen, dining, and family areas-perfect for everyday living. The gorgeous kitchen boasts granite countertops, an oversized island, and a chic upgraded backsplash for a modern touch. The primary suite includes a luxurious walk-in shower and a spacious walk-in closet. Throughout the home, blinds provide added privacy, and upgrades include a water softener, a full alarm system, and a convenient two-car garage. Step outside to your private outdoor oasis-an extended patio with a brand-new pergola, ideal for outdoor dining, relaxing in the shade, or entertaining guests. There's also a practical shed for extra storage. Living in Seguin offers the charm of a close-knit community with easy access to outdoor recreation and nearby cities like Austin and San Antonio. Enjoy community amenities like a pool with a beach entry, a scenic lawn, BBQ grills, and a playground-perfect for year-round fun. This move-in-ready home combines modern comfort, stylish upgrades, and inviting outdoor spaces for effortless indoor-outdoor living.
MLS Listing ID
Listed By
Map
Estimated Monthly Payment
$2,468Loan Amount
$260,300This calculator is illustrative, but your unique situation will best be served by seeking out a purchase budget pre-approval from a reputable mortgage provider. Start My Mortgage Application can provide you an approval within 48hrs.
Home Facts
Bathroom
Kitchen
Appliances
- Disposal
- Water Softener (owned)
- Dryer Connection
- Stove/Range
- Dishwasher
- Microwave Oven
- Smoke Alarm
- Security System (Owned)
- Ceiling Fans
- Washer Connection
Roof
- Composition
Levels
- One
Cooling
- One Central
Pool Features
- None
Window Features
- All Remain
Fireplace Features
- Not Applicable
Association Amenities
- Park/Playground
- Pool
- Other - See Remarks
- Clubhouse
Flooring
- Vinyl
- Carpeting
Foundation Details
- Slab
Architectural Style
- One Story
Heating
- Central
