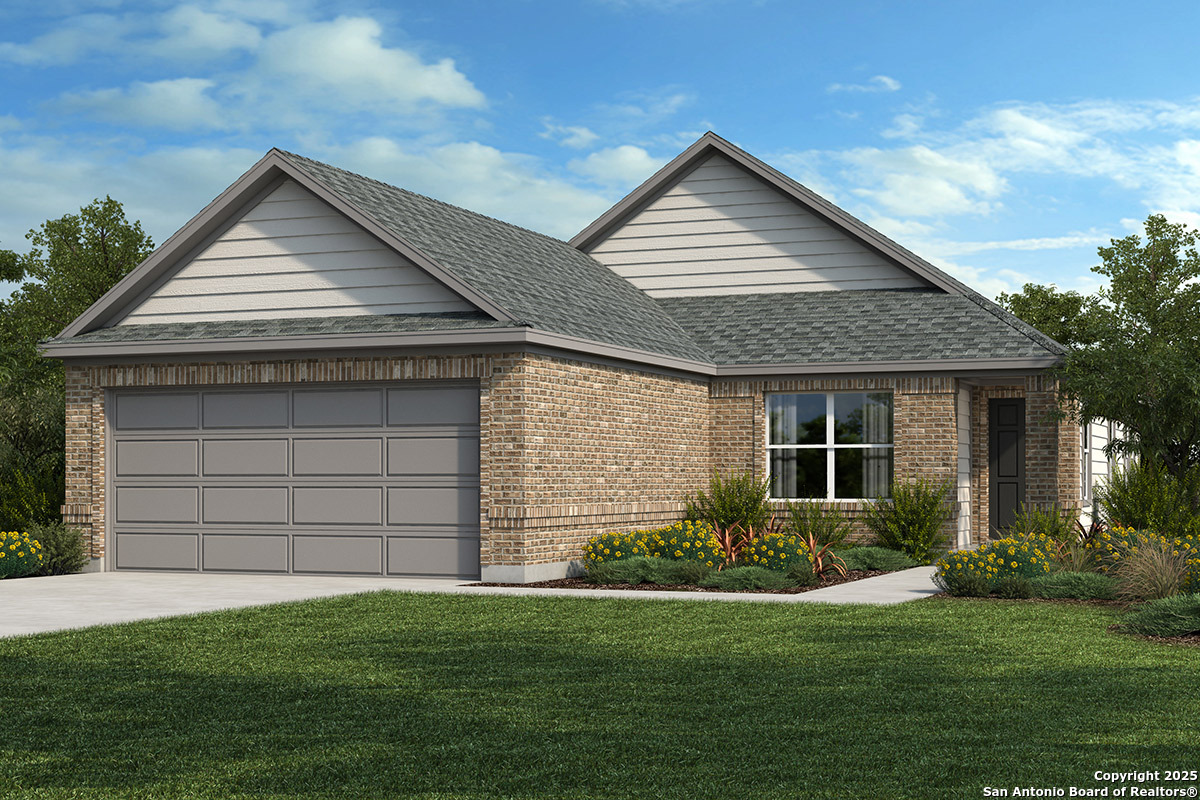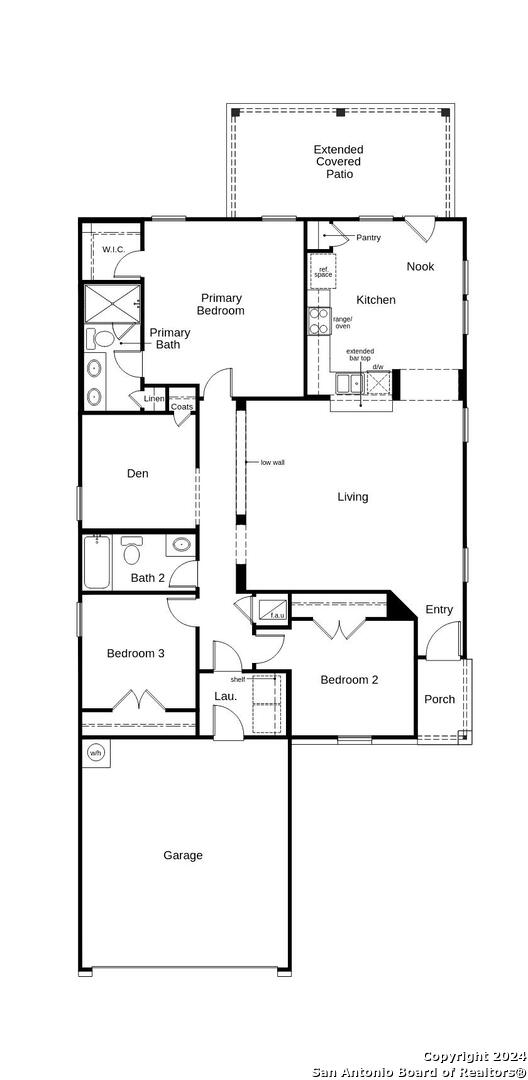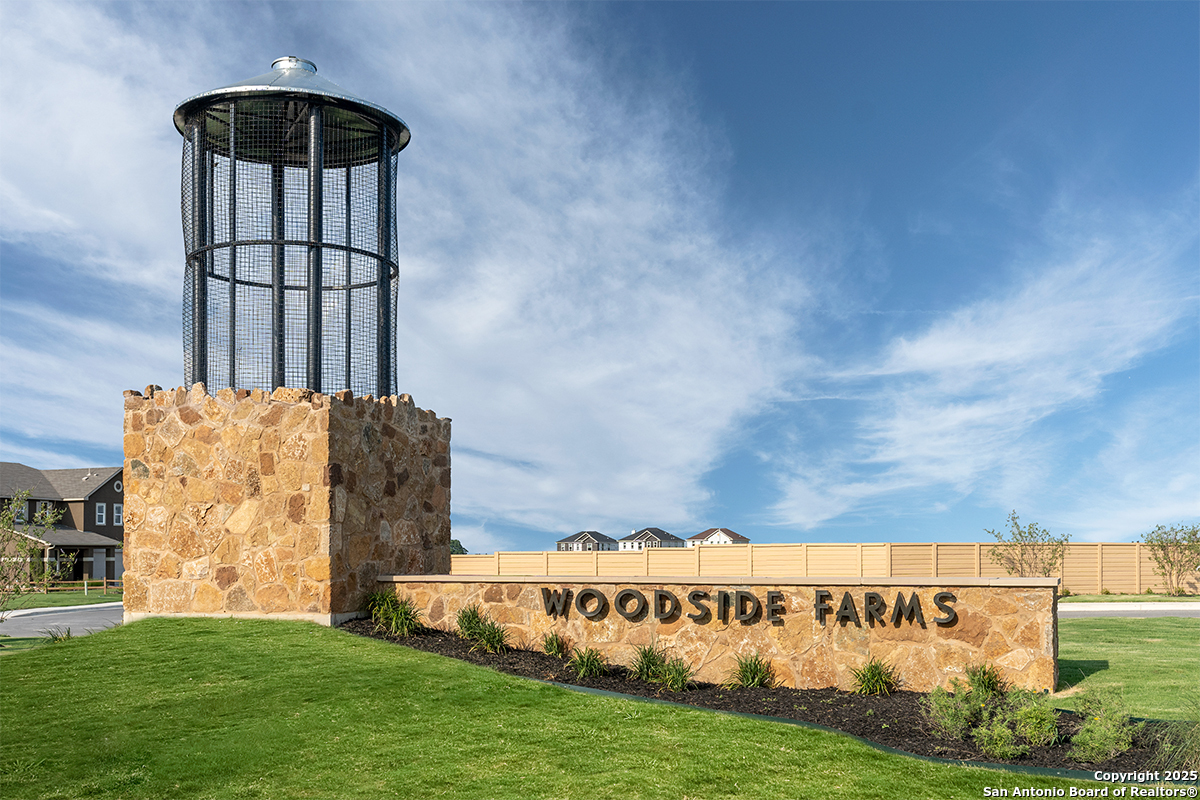Status
Market MatchUP
How this home compares to similar 3 bedroom homes in Seguin- Price Comparison$51,604 lower
- Home Size89 sq. ft. smaller
- Built in 2024Newer than 85% of homes in Seguin
- Seguin Snapshot• 575 active listings• 45% have 3 bedrooms• Typical 3 bedroom size: 1612 sq. ft.• Typical 3 bedroom price: $297,444
Description
This charming, single-story home showcases an open floor plan with 9-ft. ceilings. The modern kitchen features Woodmont Belmont 42-in. upper cabinets, adding sophistication to your culinary space. The primary bath boasts upgraded cabinets, a raised vanity, 42-in. garden tub and separate shower with Daltile Choice tile surround. Finishing touches include dimensional roof shingles, Generation Lighting fixtures, Monte Carlo ceiling fans, a Continental 3-lite entry door, garage door opener, soft water loop, wireless security system and automatic sprinkler system. The back patio provides the ideal setting for outdoor recreation and leisure.
MLS Listing ID
Listed By
Map
Estimated Monthly Payment
$2,165Loan Amount
$233,549This calculator is illustrative, but your unique situation will best be served by seeking out a purchase budget pre-approval from a reputable mortgage provider. Start My Mortgage Application can provide you an approval within 48hrs.
Home Facts
Bathroom
Kitchen
Appliances
- Washer Connection
- Dryer Connection
- Stove/Range
- Dishwasher
Roof
- Composition
Levels
- One
Cooling
- One Central
Pool Features
- None
Window Features
- None Remain
Exterior Features
- Privacy Fence
- Covered Patio
Fireplace Features
- Not Applicable
Association Amenities
- Jogging Trails
- Park/Playground
Flooring
- Other
Foundation Details
- Slab
Architectural Style
- One Story
Heating
- Central


