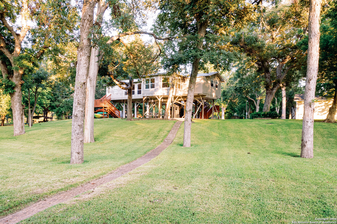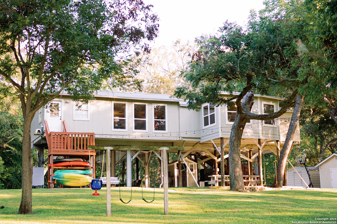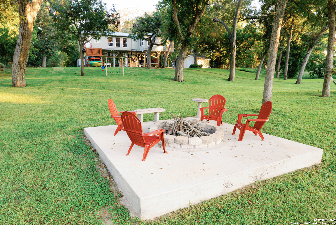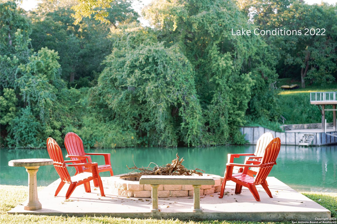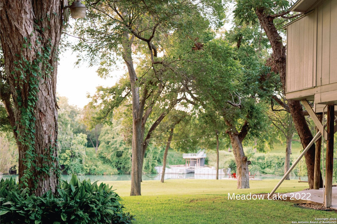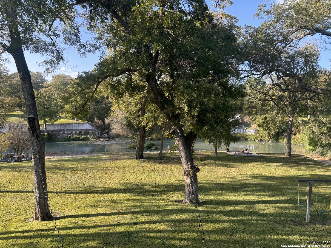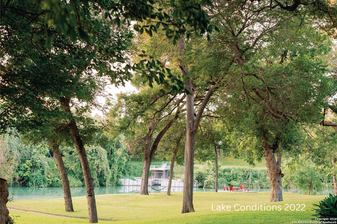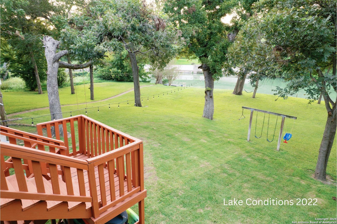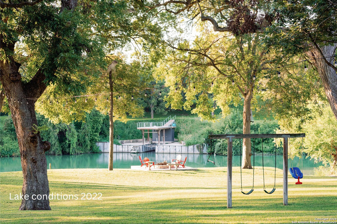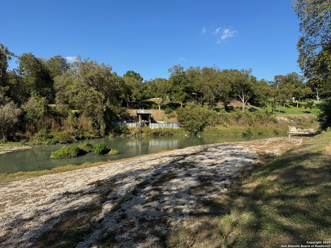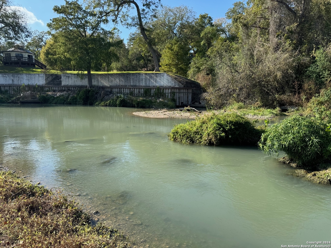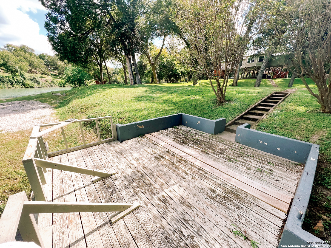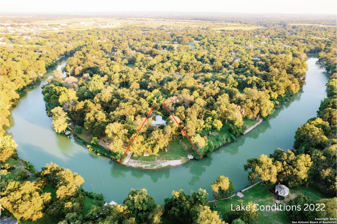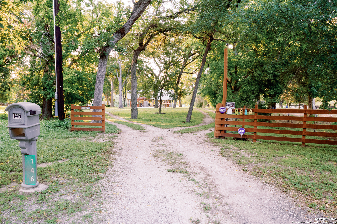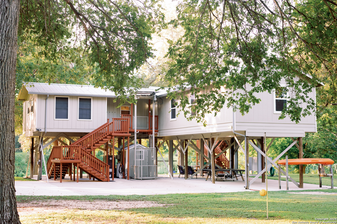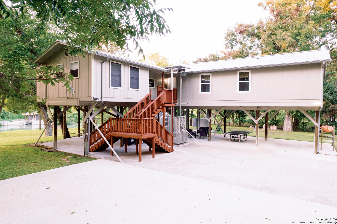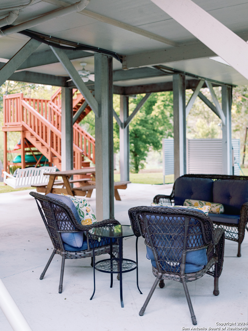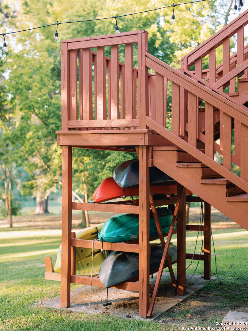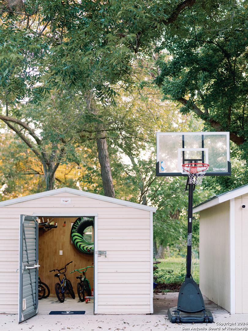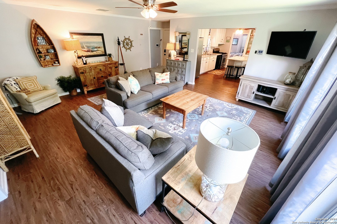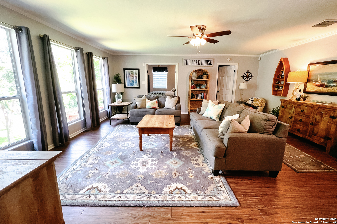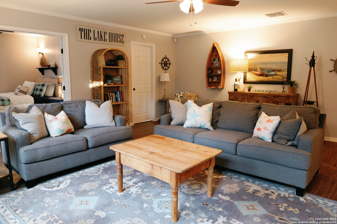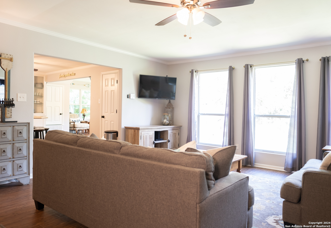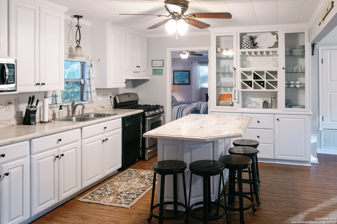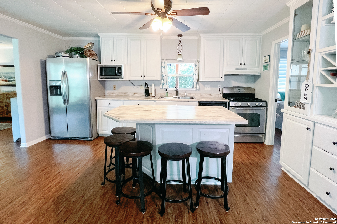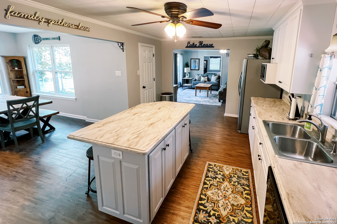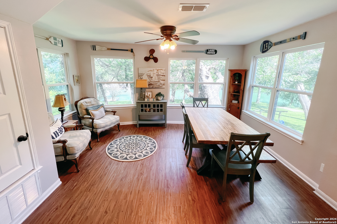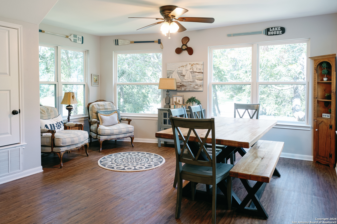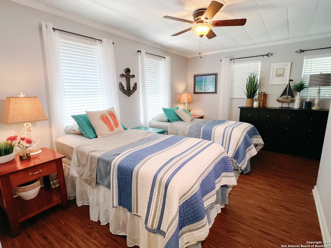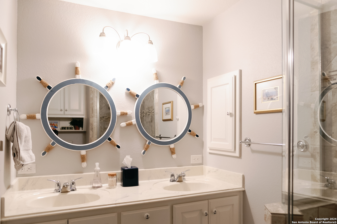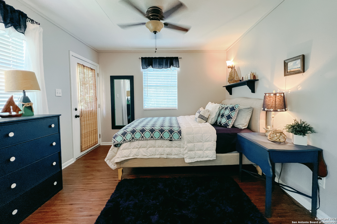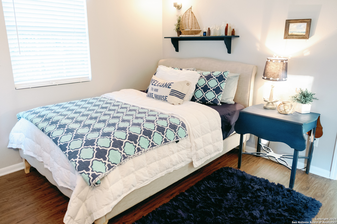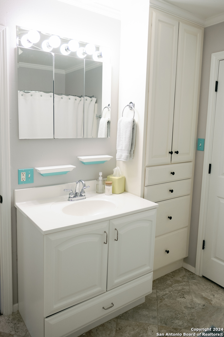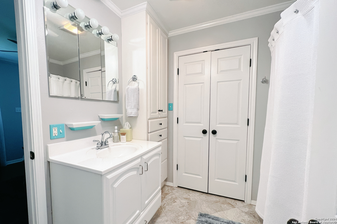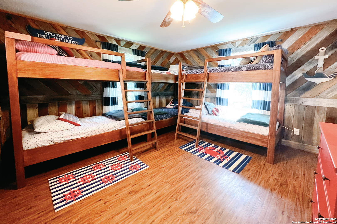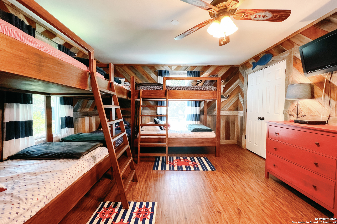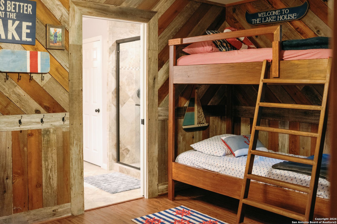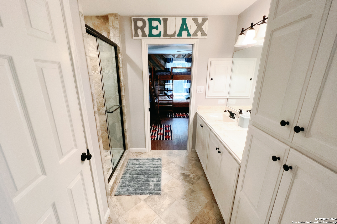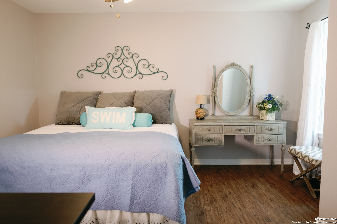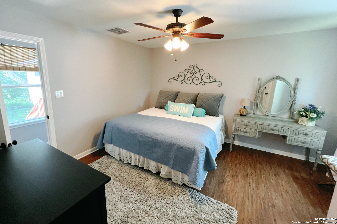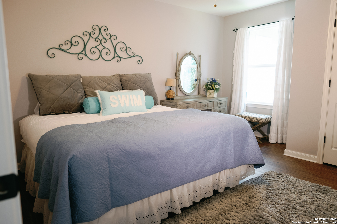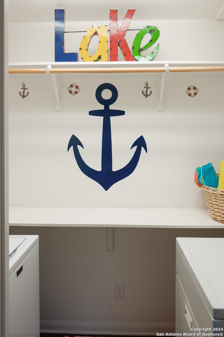Status
Market MatchUP
How this home compares to similar 4 bedroom homes in Seguin- Price Comparison$496,114 higher
- Home Size179 sq. ft. smaller
- Built in 1987Older than 91% of homes in Seguin
- Seguin Snapshot• 570 active listings• 44% have 4 bedrooms• Typical 4 bedroom size: 2162 sq. ft.• Typical 4 bedroom price: $349,884
Description
FULLY FURNISHED! Unique family friendly riverfront property, located on the bend of the river with over 200 feet of private waterfront. The home sits on a little over one acre of lush grass with mature pecan trees shading the yard. The current river bed that flows behind the property, allows for a beach entry to be enjoyed by all ages. Located in a quiet neighborhood this home feels secluded while still only being five minutes from shopping and dining in downtown Seguin. Outside includes a huge back yard, covered patio space to grill and entertain, swings, fire pit, basketball hoop, gaga ball pit, tetherball, outdoor shower, kayaks and an oversized driveway offering plenty of parking and room for activities. There are two exterior staircases and an elevator offering access to the main living. This beautiful home is being sold fully furnished and has a proven track record of consistent short-term rental income. There are currently no restrictions on short-term rentals in this area. Inside offers a fully stocked kitchen, which is open to dining area and living space, washer and dryer, dishwasher, TVs, central air/heat, books, movies, games and kids toys. This is the perfect getaway, second home, or short term rental.
MLS Listing ID
Listed By
Map
Estimated Monthly Payment
$7,461Loan Amount
$803,700This calculator is illustrative, but your unique situation will best be served by seeking out a purchase budget pre-approval from a reputable mortgage provider. Start My Mortgage Application can provide you an approval within 48hrs.
Home Facts
Bathroom
Kitchen
Appliances
- Washer Connection
- Security System (Leased)
- Dryer Connection
- Stove/Range
- Smoke Alarm
- Electric Water Heater
- Ceiling Fans
- Vent Fan
- Gas Cooking
- City Garbage service
- Disposal
- Custom Cabinets
- Solid Counter Tops
- Dishwasher
- 2+ Water Heater Units
Roof
- Metal
Levels
- One
Cooling
- One Central
Pool Features
- None
Window Features
- All Remain
Other Structures
- Storage
- Shed(s)
Exterior Features
- Ranch Fence
- Mature Trees
- Partial Sprinkler System
- Deck/Balcony
- Water Front Improved
- Sprinkler System
- Dock
- Double Pane Windows
- Covered Patio
- Patio Slab
- Storage Building/Shed
- Has Gutters
- Other - See Remarks
- Partial Fence
Fireplace Features
- Not Applicable
Association Amenities
- Boat Dock
- Waterfront Access
Accessibility Features
- 2+ Access Exits
- Int Door Opening 32"+
- 36 inch or more wide halls
- Ext Door Opening 36"+
Flooring
- Vinyl
- Ceramic Tile
Architectural Style
- Traditional
- One Story
Heating
- 1 Unit
- Central
