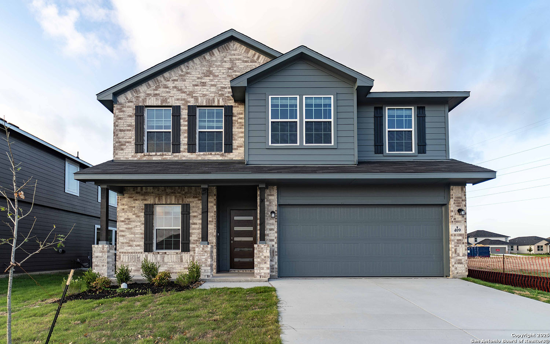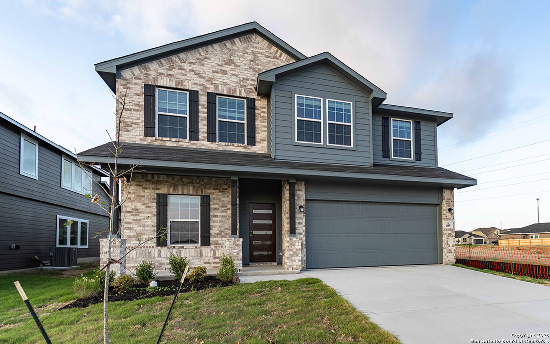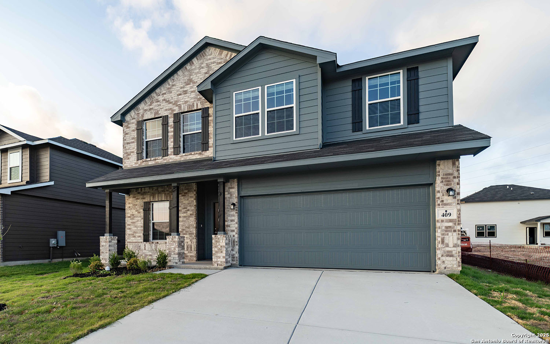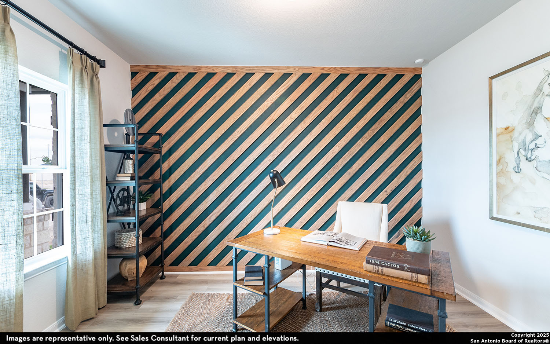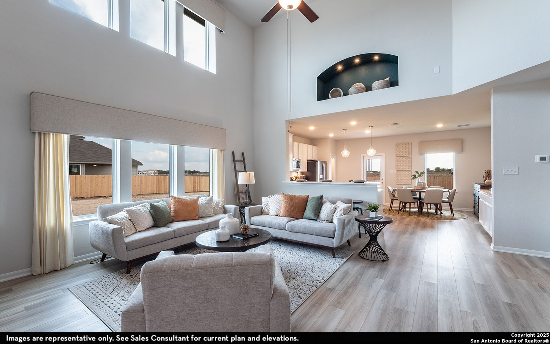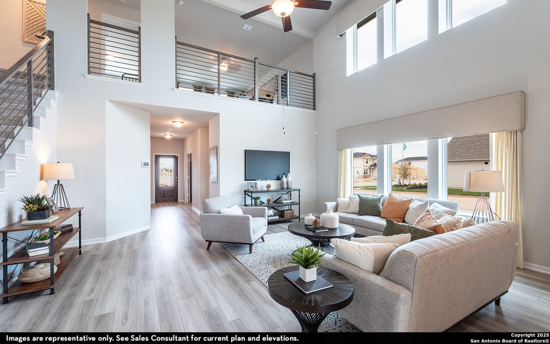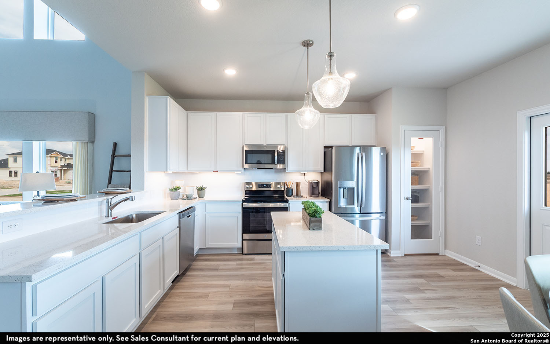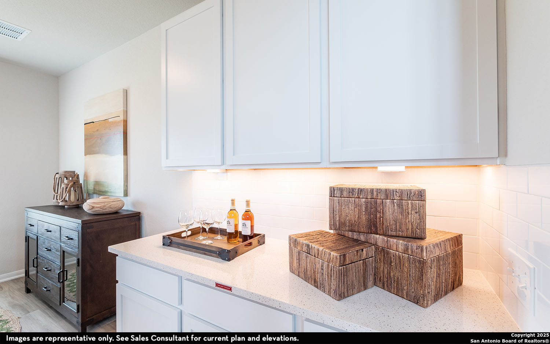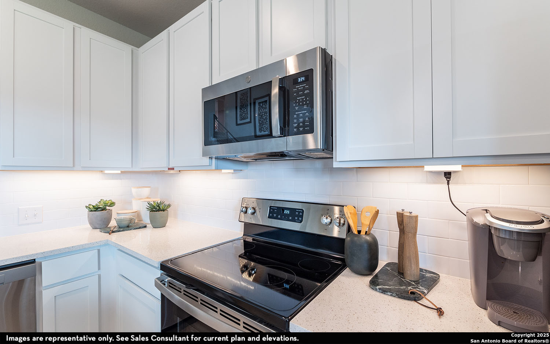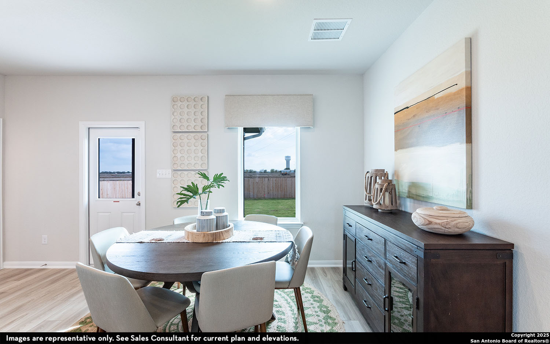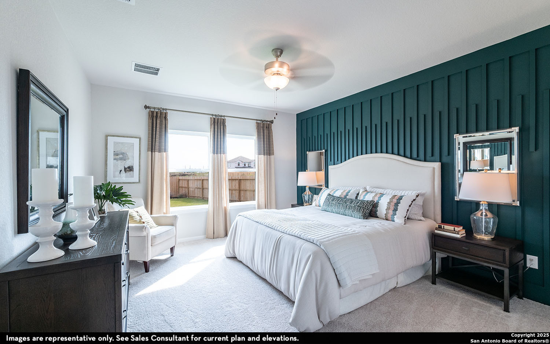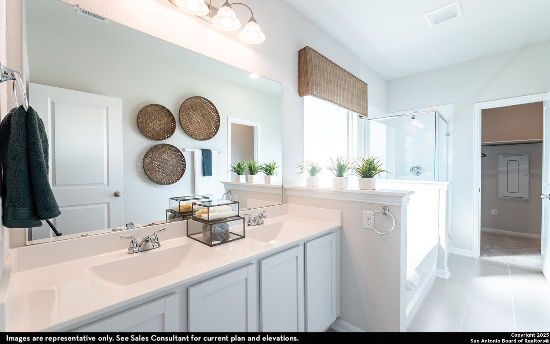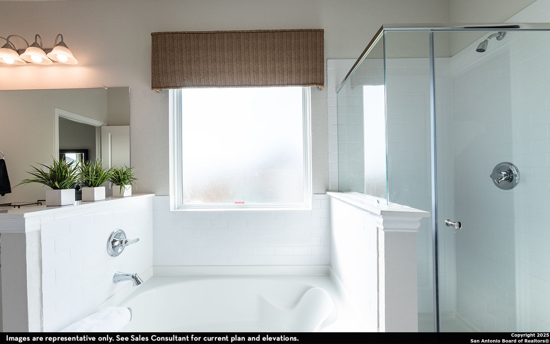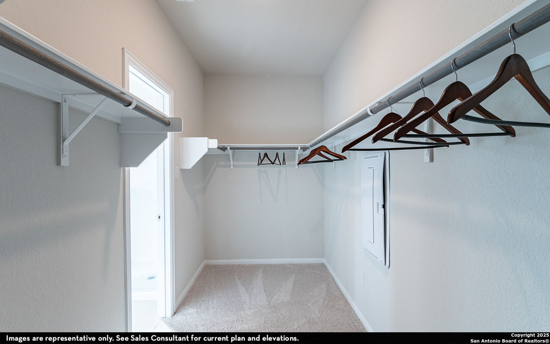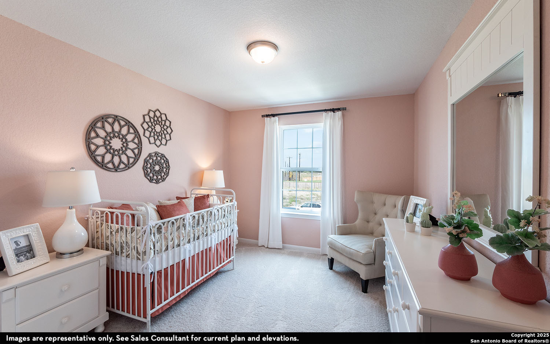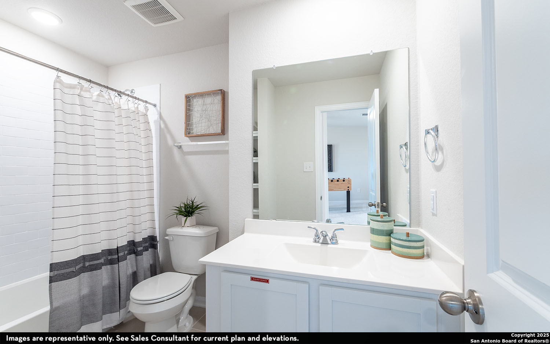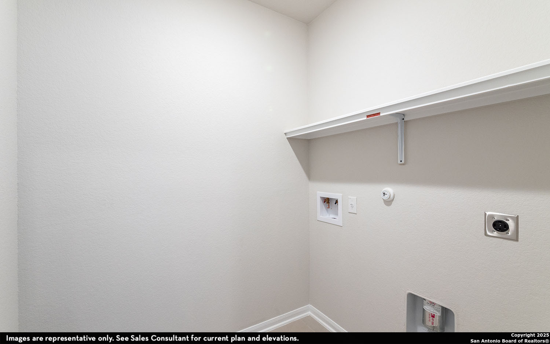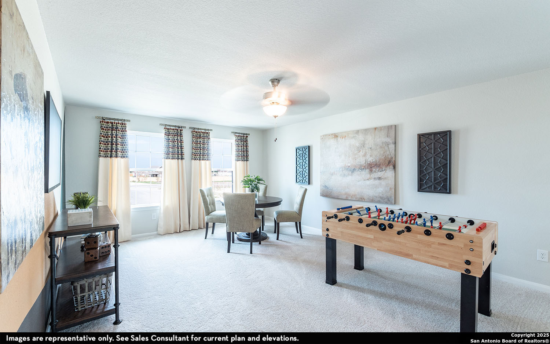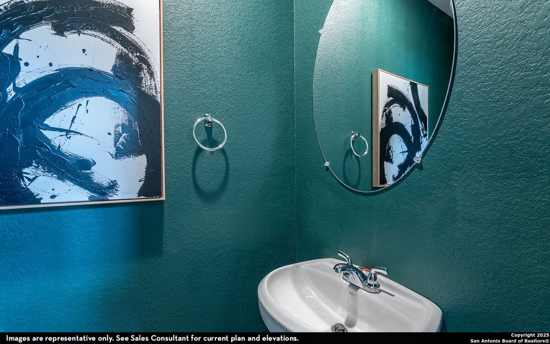Status
Market MatchUP
How this home compares to similar 4 bedroom homes in Seguin- Price Comparison$23,105 higher
- Home Size345 sq. ft. larger
- Built in 2025One of the newest homes in Seguin
- Seguin Snapshot• 570 active listings• 44% have 4 bedrooms• Typical 4 bedroom size: 2162 sq. ft.• Typical 4 bedroom price: $349,884
Description
With convenience at the forefront, our Aquila floor plan will meet the lifestyle needs of most any family. Boasting 3 bedrooms and two full bathrooms, this single-story home is the perfect size for growing families or empty-nesters alike. As soon as you open the door, you are greeted by an elegant entryway that leads to the secondary and third bedrooms with the secondary bathroom in between. Down the hall, you'll pass the two-car garage. If you find yourself needing more storage space in the garage, opt for the larger garage and turn it into a 2.5-car or 3-car garage! Across from the other bedrooms resides the remote Master Bedroom. The attached Master Bathroom consists of a large vanity with cultured marble countertops and a huge walk-in closet. Looking to add an extra spark to the master bathroom? Choose to revamp your bathroom with a master luxury bath with a bathtub and separate shower, or a master super shower instead of a bathtub! The opportunities are endless. Tying the space together is the large family room with nine-foot ceilings, and the welcoming dining area the kitchen. The gorgeous kitchen includes sleek granite countertops, flat-panel countertops, and a wide kitchen island that is perfect for added counter space. You'll love entertaining your guests with the open-concept feel of the kitchen, dining room, and family room! Also, the sizable walk-in pantry will help store all of your essentials and more. Off the dining room, you will find the optional covered patio, which can be extended to fit you and your family's needs - the choice is yours. No matter what - whether you choose to keep your new home how it comes, or if you decide to add any of the options available, you will love living in your CastleRock Home. The Aquila plan is a gorgeous, flexible plan that is sure to please.
MLS Listing ID
Listed By
Map
Estimated Monthly Payment
$2,820Loan Amount
$354,341This calculator is illustrative, but your unique situation will best be served by seeking out a purchase budget pre-approval from a reputable mortgage provider. Start My Mortgage Application can provide you an approval within 48hrs.
Home Facts
Bathroom
Kitchen
Appliances
- Washer Connection
- Dryer Connection
- Stove/Range
- Pre-Wired for Security
- Smoke Alarm
- Electric Water Heater
- Microwave Oven
- Ceiling Fans
- Plumb for Water Softener
- City Garbage service
- Disposal
- Solid Counter Tops
- Dishwasher
Roof
- Composition
Levels
- Two
Cooling
- One Central
Pool Features
- None
Window Features
- All Remain
Exterior Features
- Covered Patio
Fireplace Features
- Not Applicable
Association Amenities
- None
Flooring
- Ceramic Tile
- Carpeting
Foundation Details
- Slab
Architectural Style
- Two Story
Heating
- Central
