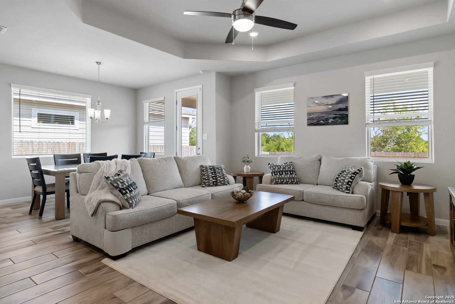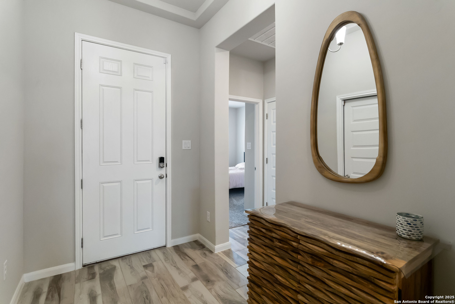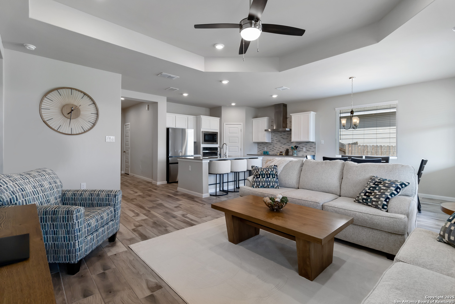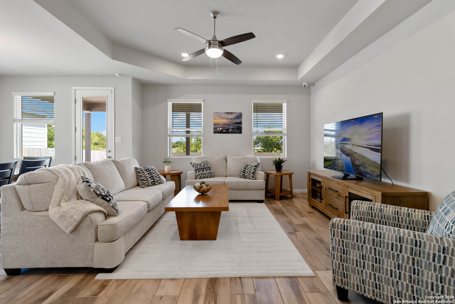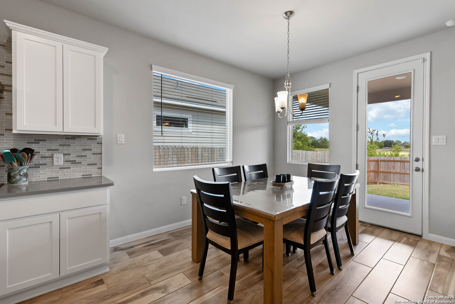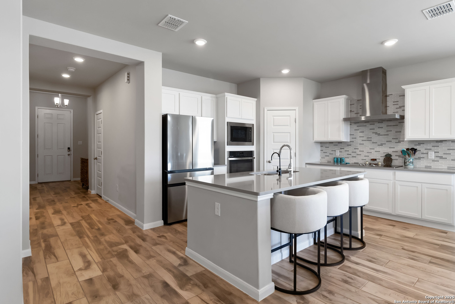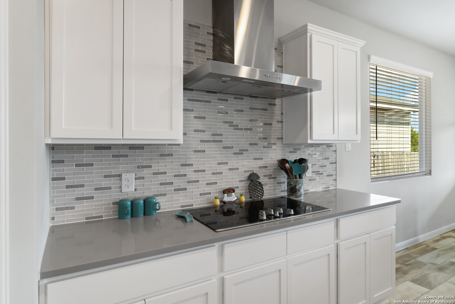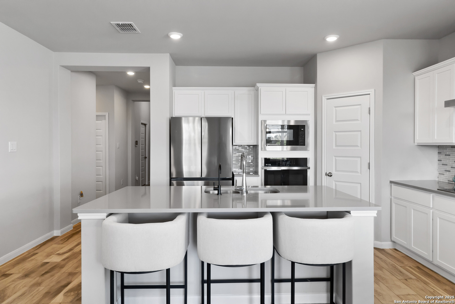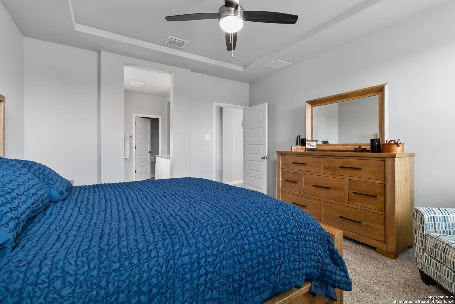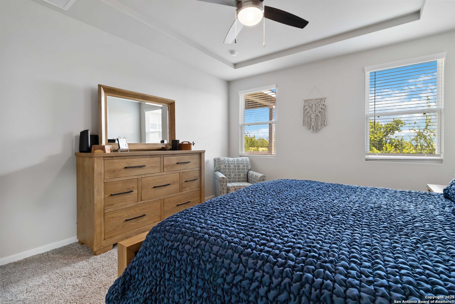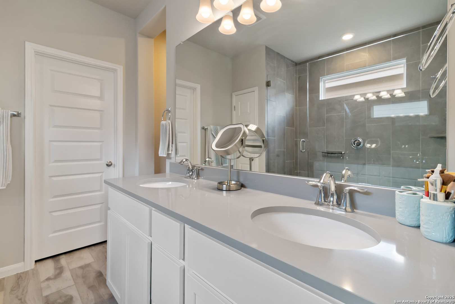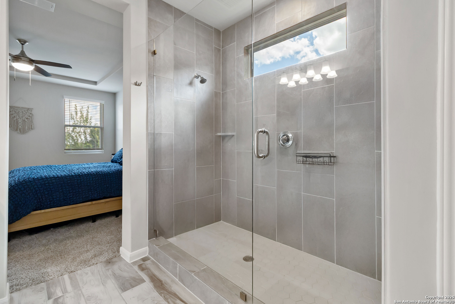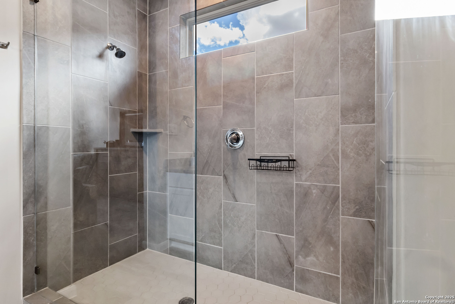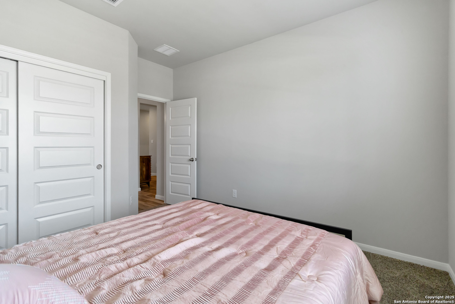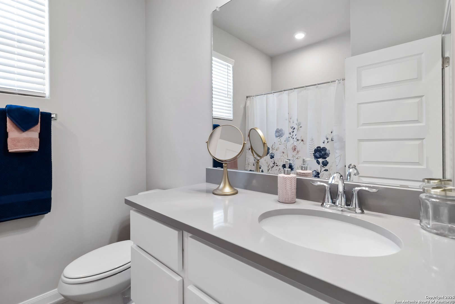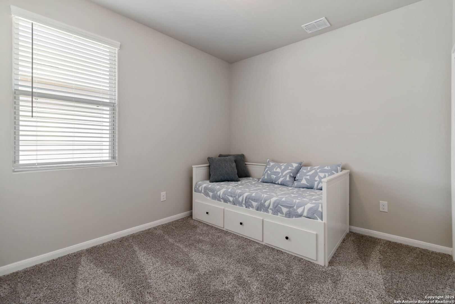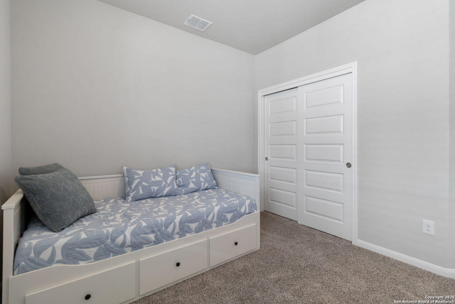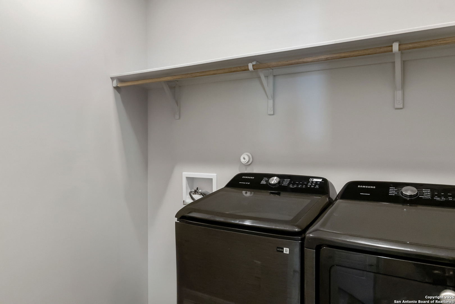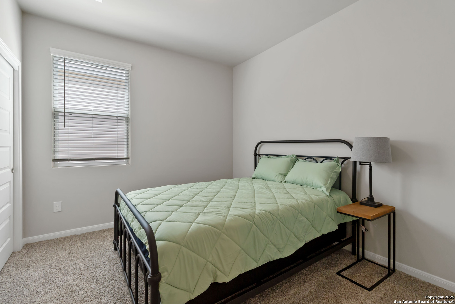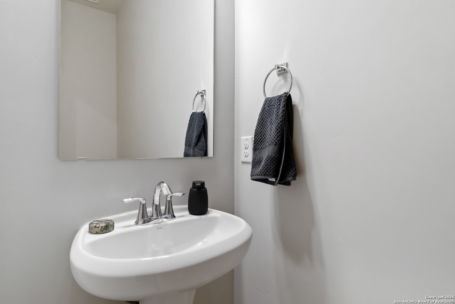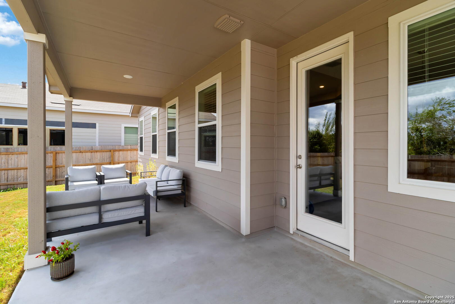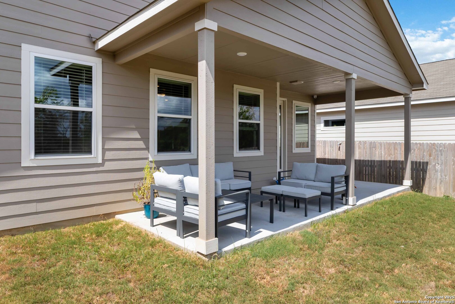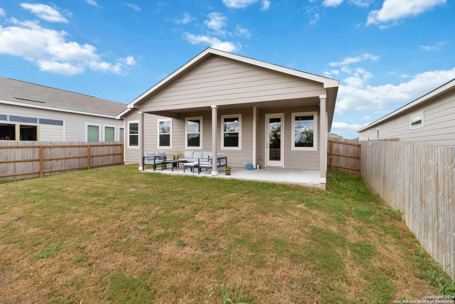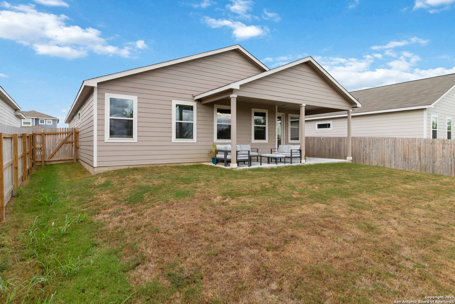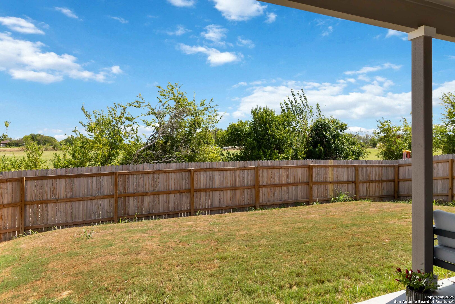Status
Market MatchUP
How this home compares to similar 4 bedroom homes in Seguin- Price Comparison$40,222 lower
- Home Size423 sq. ft. smaller
- Built in 2024Newer than 85% of homes in Seguin
- Seguin Snapshot• 575 active listings• 44% have 4 bedrooms• Typical 4 bedroom size: 2163 sq. ft.• Typical 4 bedroom price: $350,221
Description
Welcome to this stunning 4-bedroom, 2.5-bath home built in 2024, offering the perfect blend of contemporary design and custom-quality finishes that set it apart from the average new build. Thoughtfully designed with elevated touches throughout, this home features tray ceilings, smooth wall texture, and wood-look tile flooring for a seamless and stylish living experience. The heart of the home is the chef's kitchen, complete with high-end finishes, including added pull out drawers. There is ample counter space and a layout ideal for cooking and entertaining. The spacious primary suite offers a spa-like retreat with a large walk-in shower and elegant design details. Enjoy peace and privacy with no back neighbors, and appreciate the care and pride of ownership in this exceptionally well-maintained home. Move in with ALL appliances included as well as a reverse osmosis water system and sprinkler system in the front and back yard! Don't miss the opportunity to own this truly special property-schedule your private showing today!
MLS Listing ID
Listed By
Map
Estimated Monthly Payment
$2,750Loan Amount
$294,500This calculator is illustrative, but your unique situation will best be served by seeking out a purchase budget pre-approval from a reputable mortgage provider. Start My Mortgage Application can provide you an approval within 48hrs.
Home Facts
Bathroom
Kitchen
Appliances
- Washer Connection
- Built-In Oven
- Dryer Connection
- Solid Counter Tops
- Disposal
- Water Softener (owned)
- Dryer
- Garage Door Opener
- Security System (Owned)
- Refrigerator
- Washer
- Dishwasher
Roof
- Composition
Levels
- One
Cooling
- One Central
Pool Features
- None
Window Features
- All Remain
Fireplace Features
- Not Applicable
Association Amenities
- None
Flooring
- Carpeting
- Ceramic Tile
Foundation Details
- Slab
Architectural Style
- Traditional
- One Story
Heating
- Central
