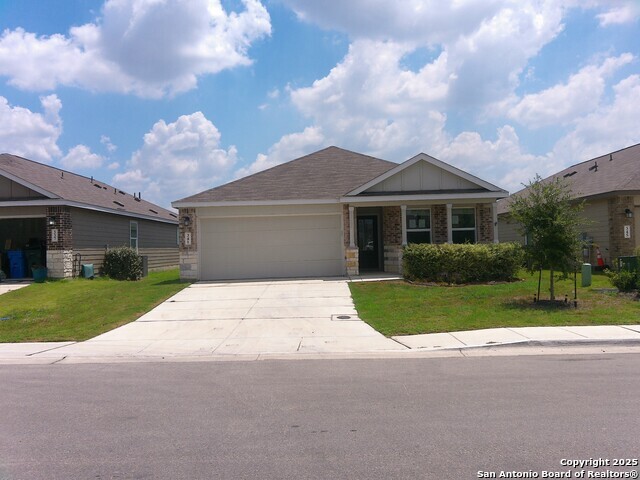Status
Market MatchUP
How this home compares to similar 3 bedroom homes in Seguin- Price Comparison$32,323 lower
- Home Size298 sq. ft. larger
- Built in 2022Older than 66% of homes in Seguin
- Seguin Snapshot• 570 active listings• 45% have 3 bedrooms• Typical 3 bedroom size: 1612 sq. ft.• Typical 3 bedroom price: $297,322
Description
Country Charm Meets City Convenience! Welcome to your dream home in the highly sought-after Cordova Crossing subdivision! This stunning 3-bedroom, 2-bathroom residence offers the perfect blend of peaceful country living with easy access to everything you need. Exterior Highlights: Inviting covered front porch-perfect for morning coffee or evening chats, Expansive backyard with a covered patio and spacious deck, ideal for entertaining, No rear neighbors for added privacy and tranquility, Interior Features: Generously sized kitchen with abundant cabinetry, center island, and room to gather, Oversized living room with space to relax and unwind, Versatile bonus room-perfect as a playroom, game room, or media haven, Luxurious primary suite with a spa-like bathroom featuring a large walk-in shower, double vanity, and a walk-in closet that will wow you. Prime Location: Nestled between New Braunfels, San Marcos, and Seguin, with quick access to IH-10 and IH-35-commuting is a breeze. Located in the acclaimed Navarro School District, this home offers both convenience and top-tier education. You truly can't beat this combination of space, style, and location. Come experience it for yourself-your new home awaits!
MLS Listing ID
Listed By
Map
Estimated Monthly Payment
$2,472Loan Amount
$251,750This calculator is illustrative, but your unique situation will best be served by seeking out a purchase budget pre-approval from a reputable mortgage provider. Start My Mortgage Application can provide you an approval within 48hrs.
Home Facts
Bathroom
Kitchen
Appliances
- Private Garbage Service
- Washer Connection
- Dryer Connection
- Stove/Range
- Smoke Alarm
- Electric Water Heater
- Microwave Oven
- Smooth Cooktop
- Cook Top
- Ceiling Fans
- Disposal
- Custom Cabinets
- Dishwasher
Roof
- Composition
Levels
- One
Cooling
- One Central
Pool Features
- None
Window Features
- Some Remain
Exterior Features
- Deck/Balcony
- Double Pane Windows
- Covered Patio
- Privacy Fence
Fireplace Features
- Not Applicable
Association Amenities
- None
Flooring
- Wood
- Laminate
Foundation Details
- Slab
Architectural Style
- Traditional
- One Story
Heating
- 1 Unit
- Central



























