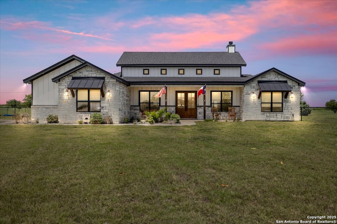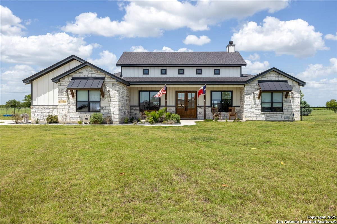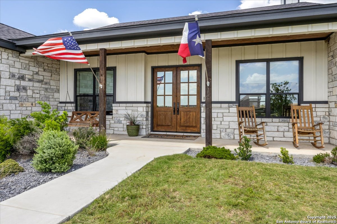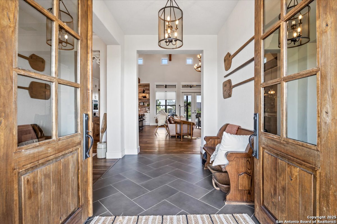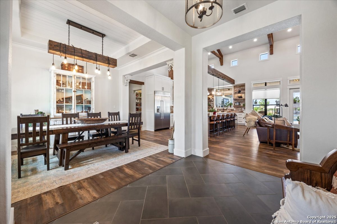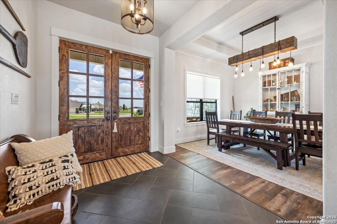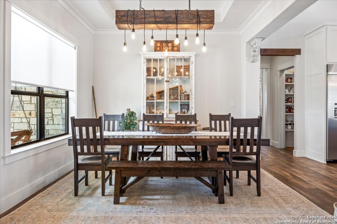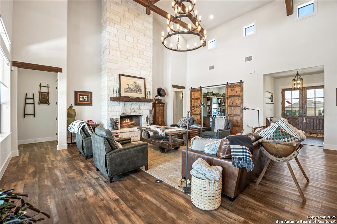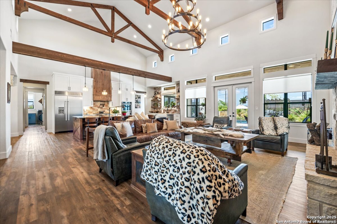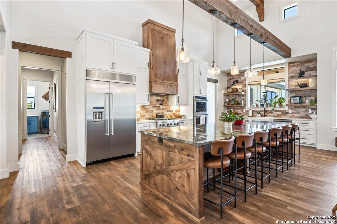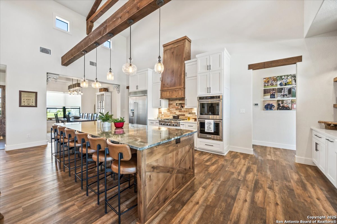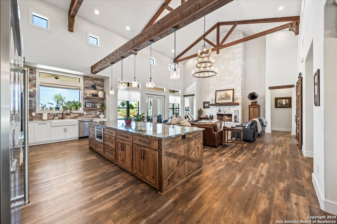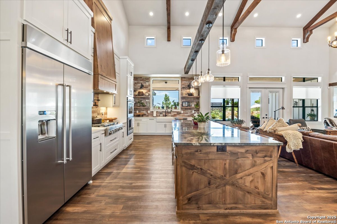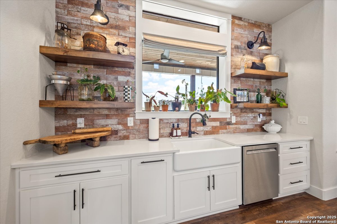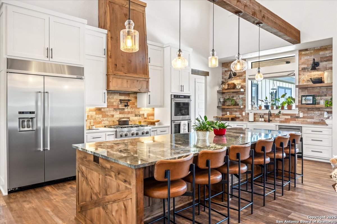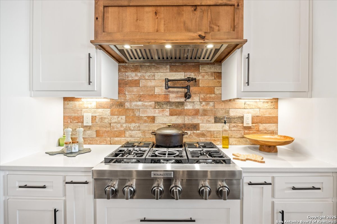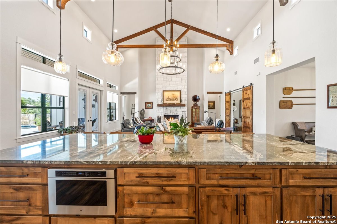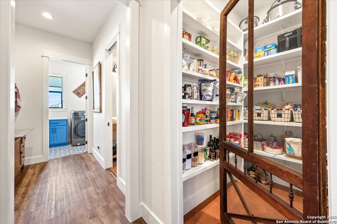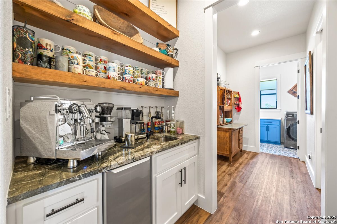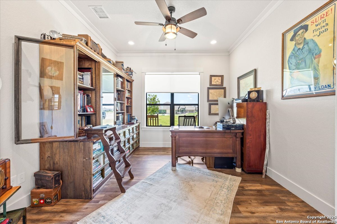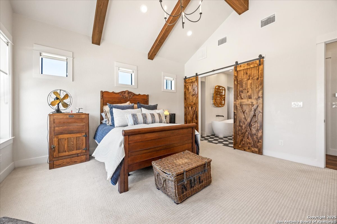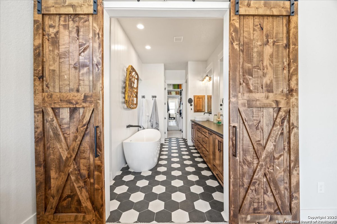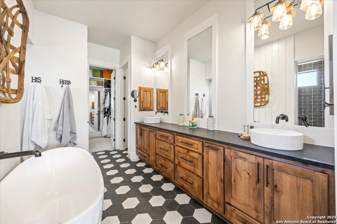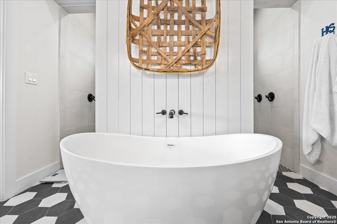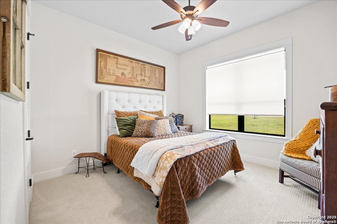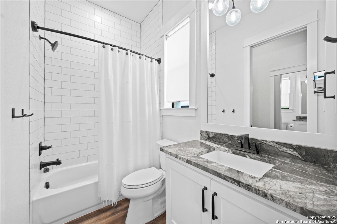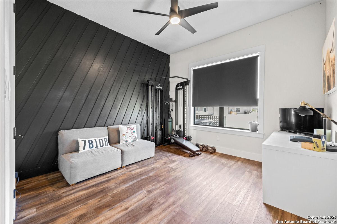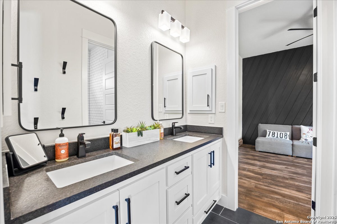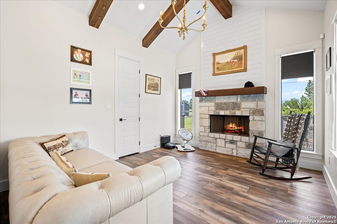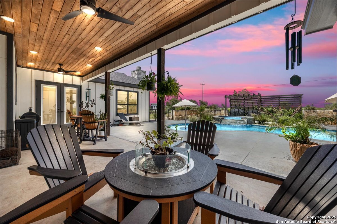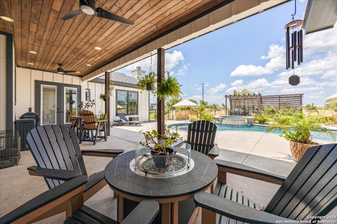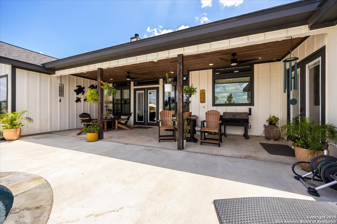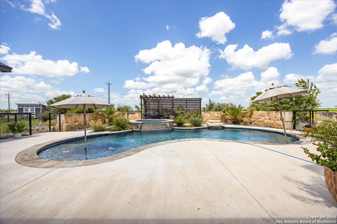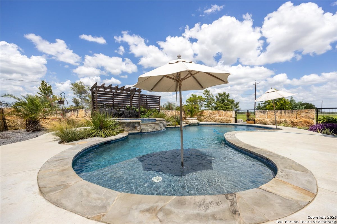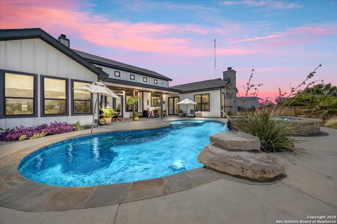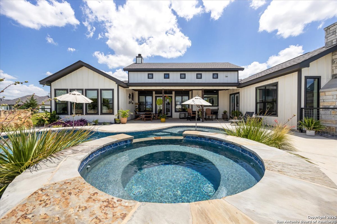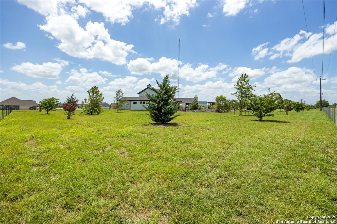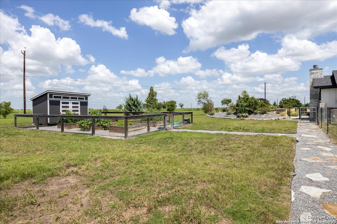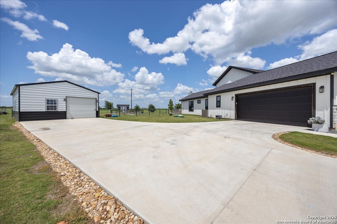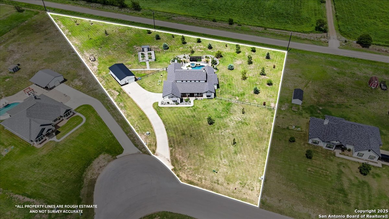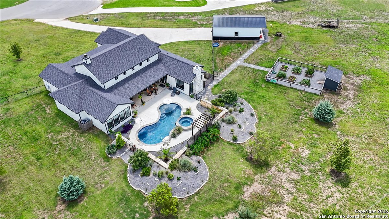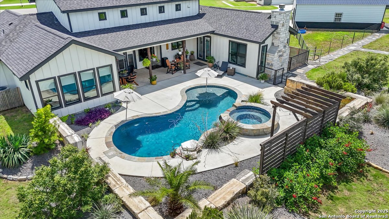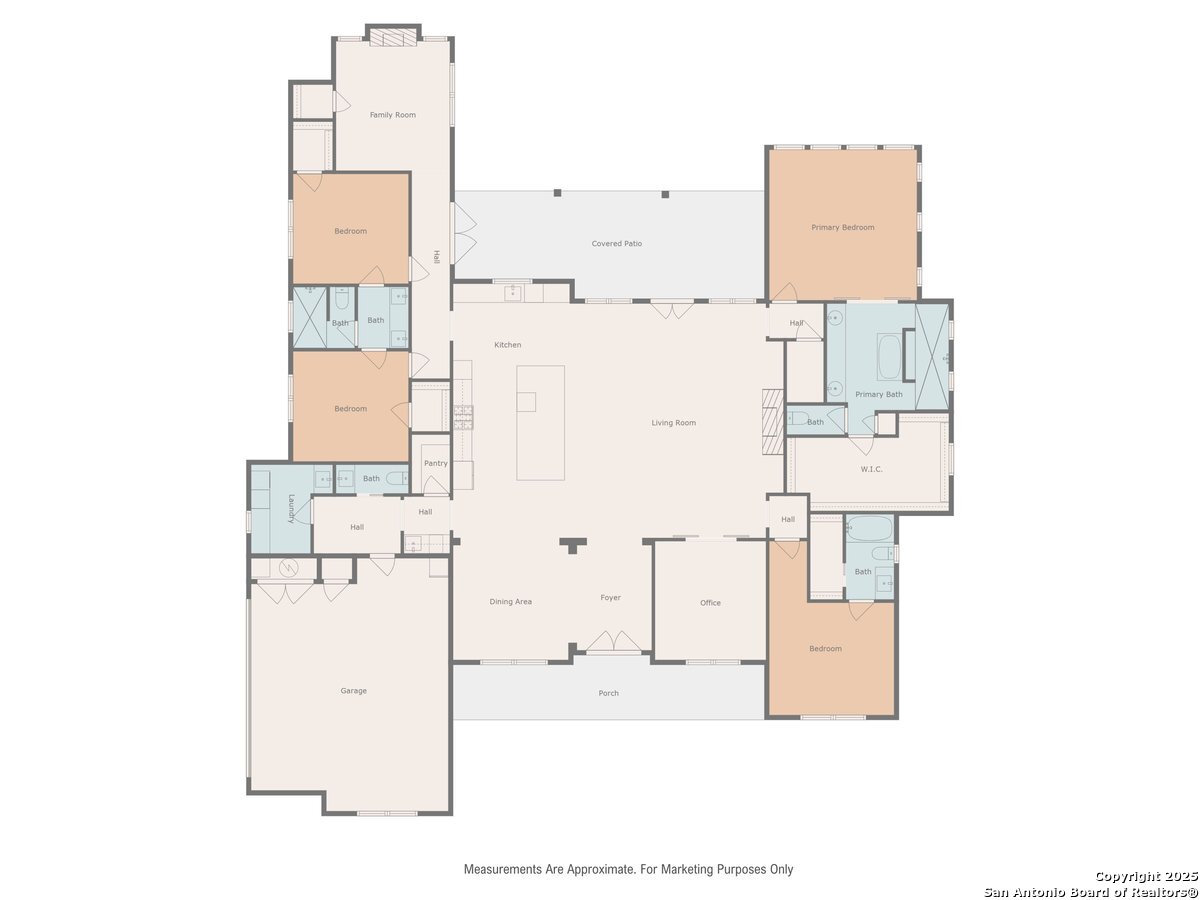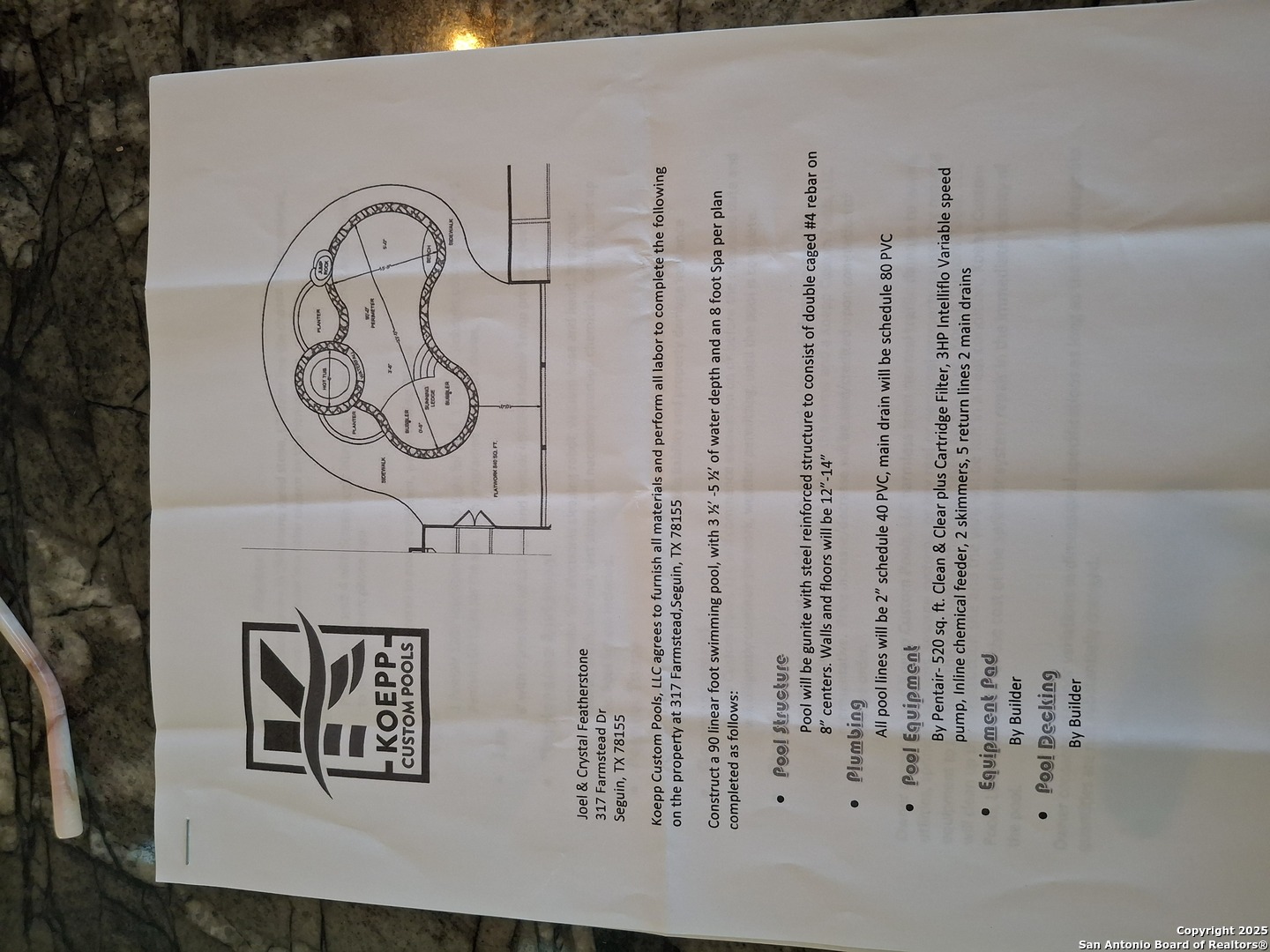Status
Market MatchUP
How this home compares to similar 4 bedroom homes in Seguin- Price Comparison$725,115 higher
- Home Size1104 sq. ft. larger
- Built in 2021Older than 70% of homes in Seguin
- Seguin Snapshot• 570 active listings• 44% have 4 bedrooms• Typical 4 bedroom size: 2162 sq. ft.• Typical 4 bedroom price: $349,884
Description
Welcome Home! This original custom home welcomes you as soon as you pull into the driveway. As you walk up to the porch with it's inviting hanging swing & elegant double doors you will know you are home! As you enter this drop dead gorgeous family home..your eyes will lead you out to the custom gunite pool in the back w/ it's heated hot tub, large sun shelf, waterfall & jumping rock. Pool goes from 3'5'-5'5. This exquisite home lacks nothing...the kitchen has a 12x4.5 granite island, double ovens, Jenn Air drawer microwave, farmhouse sink, soft close Knotty Alder custom cabinets, side by side built in stainless refrigerator/freezer, gas 6-burner cook top w/pot filler & designer kitchen vent hood. Awesome Coffee Bar area w/built in ice maker & large pantry area. The living room w/it's floor to ceiling rock fireplace, custom beamed 25 ft. ceiling leads you into the private study/office w/custom sliding barn doors. Relaxing Owner's Retreat has a large bath spa area w/it's spa like walk through shower and soaking tub. Large walk-in closet. Bedrooms 2 & 3 have a jack-n-jill set up w/walk in closets & designer walls. The 4th. bedroom is a private suite w/it's own private bathroom. Second living/retreat area has door leading out to the covered patio/pool area & has it's own wood burning fireplace. Almost 2 acres of beautiful grounds and all covered by a sprinkler system and garden irrigation. Fenced garden area has 6 raised beds w/irrigation and a 8 x 12 garden shed. the 40x22 garage/workshop has 2 roll up doors & electricity. 24 plus irrigated trees have been planted to include palms, pecans, oaks, dessert willows, magnolias, mexican sycamores & more. Back yard is cross fenced with four different areas. Buried propane tank for cooking and pool.
MLS Listing ID
Listed By
Map
Estimated Monthly Payment
$8,874Loan Amount
$1,021,250This calculator is illustrative, but your unique situation will best be served by seeking out a purchase budget pre-approval from a reputable mortgage provider. Start My Mortgage Application can provide you an approval within 48hrs.
Home Facts
Bathroom
Kitchen
Appliances
- Gas Cooking
- Built-In Oven
- Solid Counter Tops
- Disposal
- Electric Water Heater
- Cook Top
- Garage Door Opener
- Security System (Owned)
- Refrigerator
- Ice Maker Connection
- Microwave Oven
- Smoke Alarm
- Down Draft
- Ceiling Fans
- Washer Connection
- Dryer Connection
- Self-Cleaning Oven
- Water Softener (owned)
- Private Garbage Service
- Double Ovens
- Chandelier
- Dishwasher
- Custom Cabinets
Roof
- Composition
Levels
- One
Cooling
- One Central
Pool Features
- Pool is Heated
- AdjoiningPool/Spa
- In Ground Pool
- Fenced Pool
- Pools Sweep
Window Features
- All Remain
Other Structures
- Storage
- Workshop
- Second Garage
- Outbuilding
Exterior Features
- Additional Dwelling
- Wire Fence
- Patio Slab
- Ranch Fence
- Privacy Fence
- Sprinkler System
- Storage Building/Shed
- Cross Fenced
- Covered Patio
- Double Pane Windows
- Mature Trees
Fireplace Features
- Two
- Wood Burning
- Living Room
Association Amenities
- None
Flooring
- Vinyl
- Carpeting
- Ceramic Tile
Foundation Details
- Slab
Architectural Style
- Texas Hill Country
- One Story
Heating
- Central
