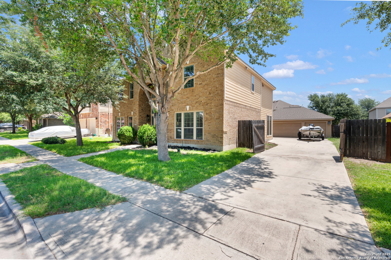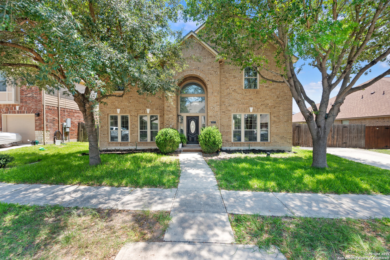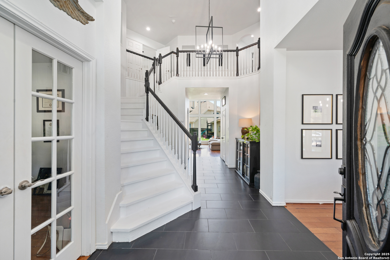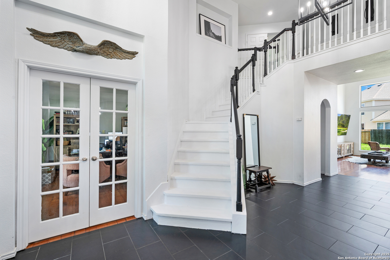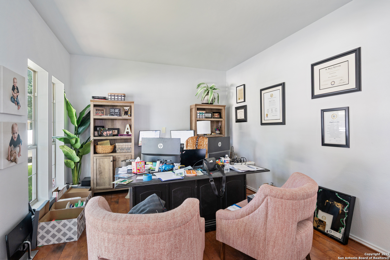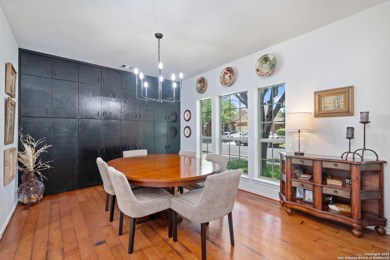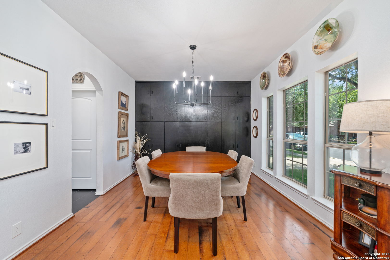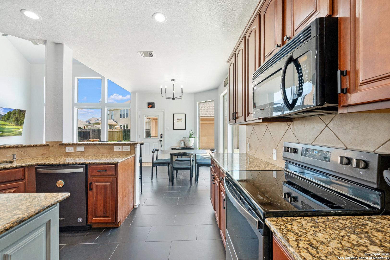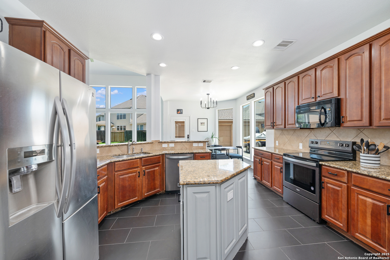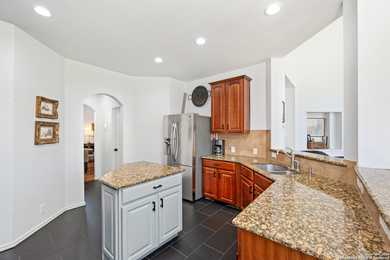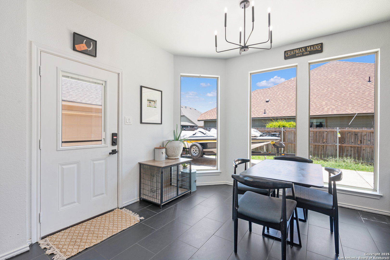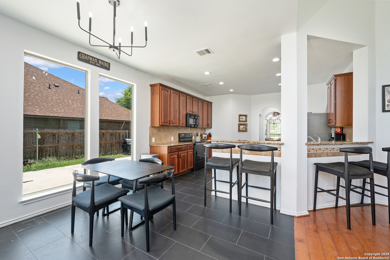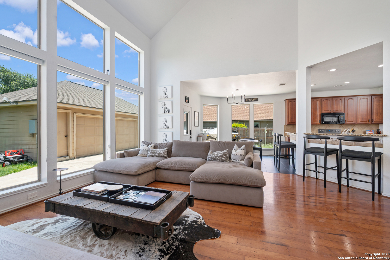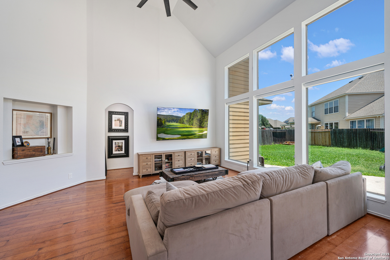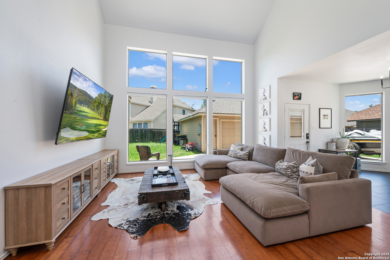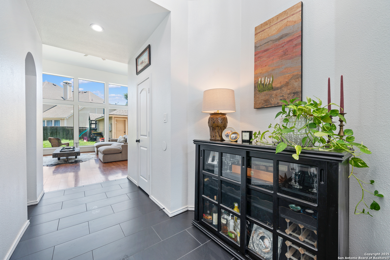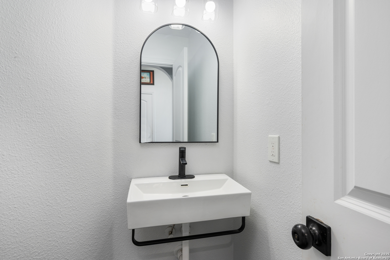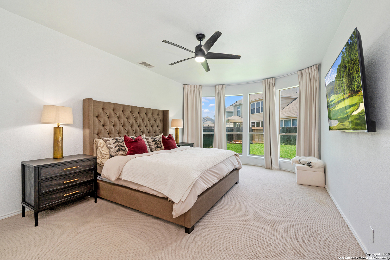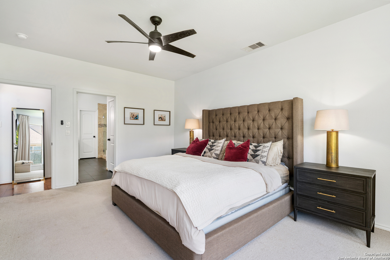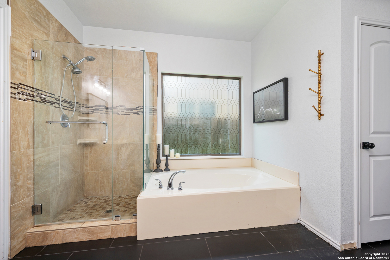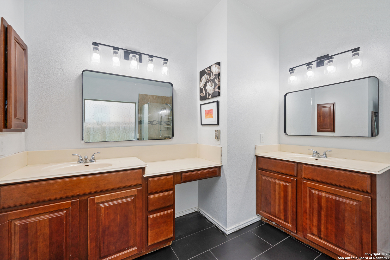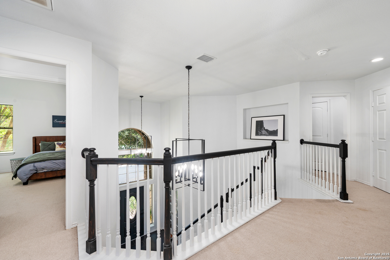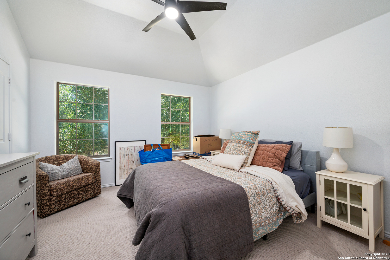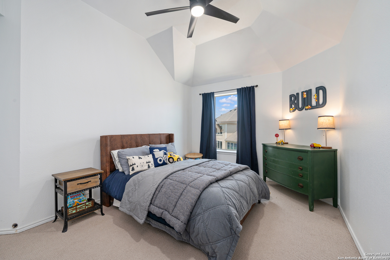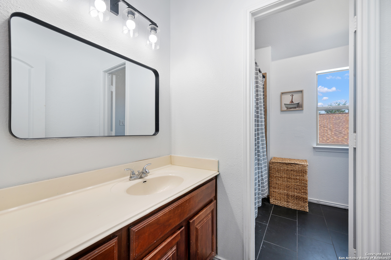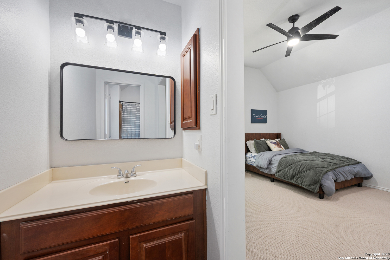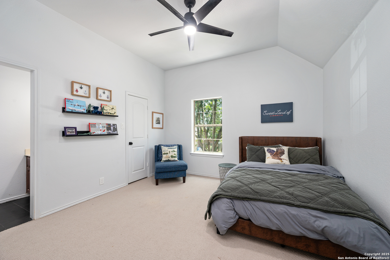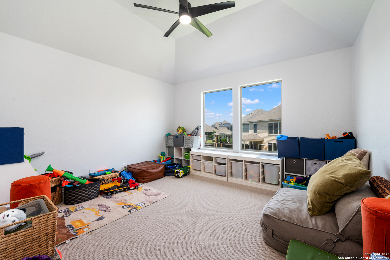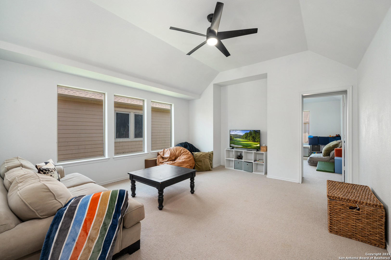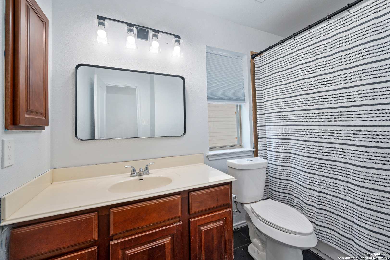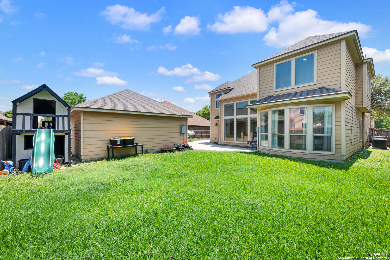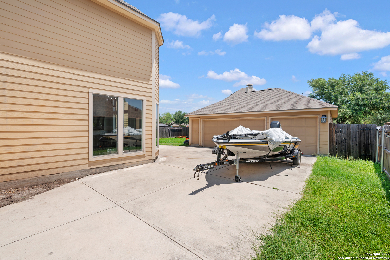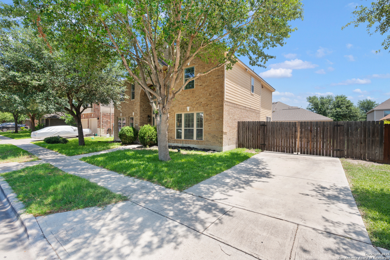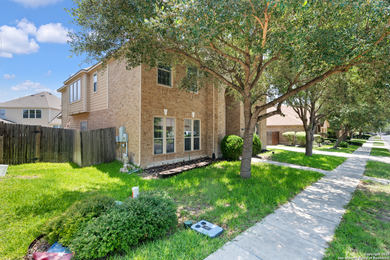Status
Market MatchUP
How this home compares to similar 4 bedroom homes in Seguin- Price Comparison$70,115 higher
- Home Size1222 sq. ft. larger
- Built in 2008Older than 81% of homes in Seguin
- Seguin Snapshot• 570 active listings• 44% have 4 bedrooms• Typical 4 bedroom size: 2162 sq. ft.• Typical 4 bedroom price: $349,884
Description
Masterfully renovated Perry Home in the well established, pristine neighborhood of Mill Creek Crossing. Located 15 minutes south of downtown New Braunfels in the highly sought-after Navarro ISD! Enter the home into the elegant foyer and you're greeted by 22 foot ceilings, a dramatic staircase and gangway, grand chandeliers and fresh paint throughout the entire home. Hand-scraped hardwood floors adorn the dining room with custom built-in cabinets from floor to ceiling and a generously sized office with French Doors. The kitchen features both an island and a breakfast bar, and overlooks the massive family room with 8 foot windows allowing natural sunlight to permeate every corner of the first floor. The ground floor Master Bedroom features a large bay window, separate his/hers vanity, shower, tub, and huge walk-in closet with premium built-in cabinets and storage. Upstairs you'll find not 1 but 2 bonus rooms! Wow! Use one for a play room, one for a media room, or use one for entertaining and one as a secondary office. It's your house and it's a free country! 3 additional bedrooms with high ceilings and generous walk-in closets complete the upstairs. Outside, take advantage of a large private backyard and a detached oversize 3 car garage and a fully gated & secure parking area. This home has it all!
MLS Listing ID
Listed By
Map
Estimated Monthly Payment
$3,764Loan Amount
$399,000This calculator is illustrative, but your unique situation will best be served by seeking out a purchase budget pre-approval from a reputable mortgage provider. Start My Mortgage Application can provide you an approval within 48hrs.
Home Facts
Bathroom
Kitchen
Appliances
- Solid Counter Tops
- Dishwasher
- Washer
- Dryer
- Electric Water Heater
- Plumb for Water Softener
- Stove/Range
- Microwave Oven
- Chandelier
- Washer Connection
- Refrigerator
- Dryer Connection
- Ceiling Fans
Roof
- Composition
Levels
- Two
Cooling
- Two Central
Pool Features
- None
Window Features
- None Remain
Exterior Features
- Patio Slab
- Double Pane Windows
- Mature Trees
- Sprinkler System
- Privacy Fence
Fireplace Features
- Not Applicable
Association Amenities
- Basketball Court
- Pool
- Park/Playground
- Volleyball Court
- BBQ/Grill
- Jogging Trails
Flooring
- Ceramic Tile
- Carpeting
- Wood
Foundation Details
- Slab
Architectural Style
- Two Story
Heating
- Central
