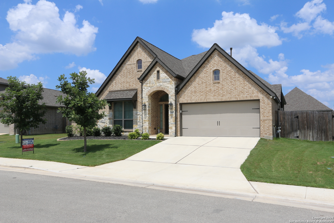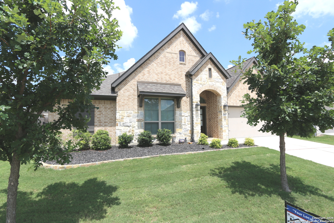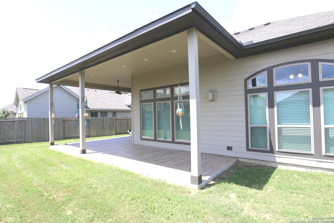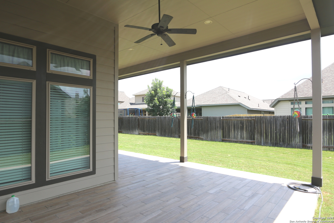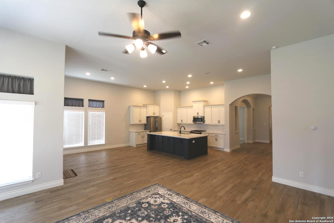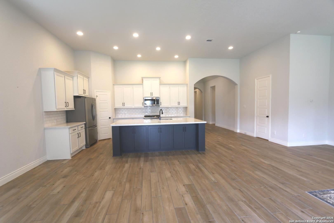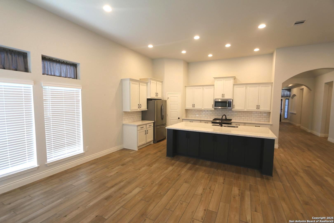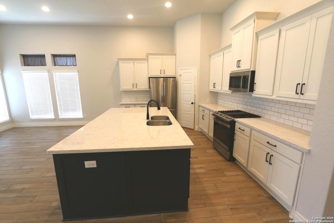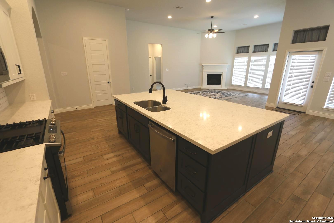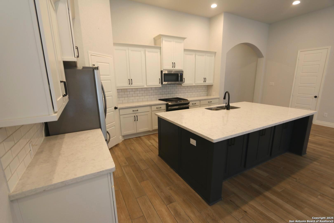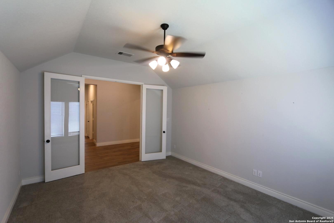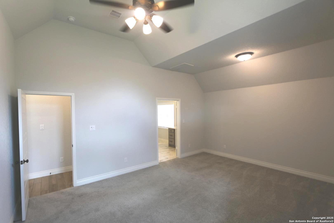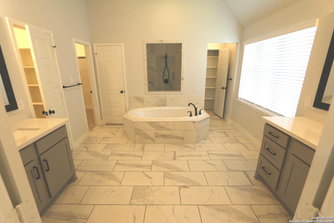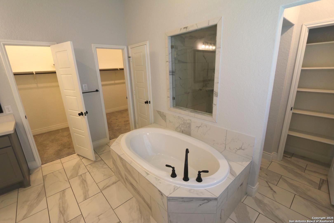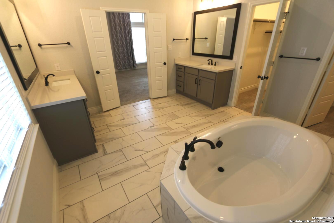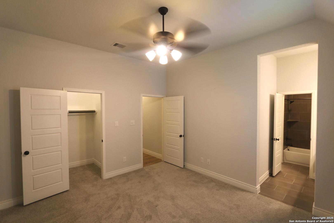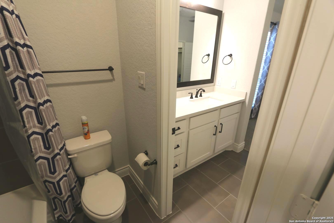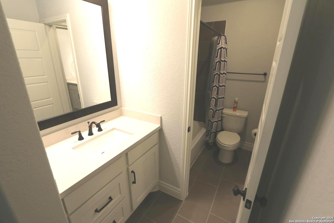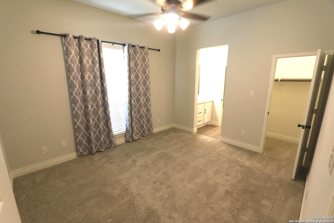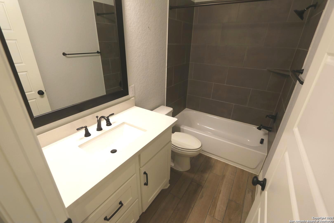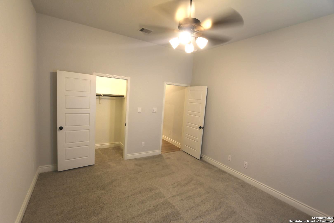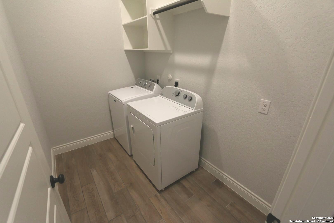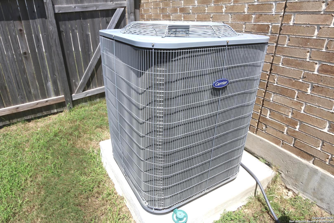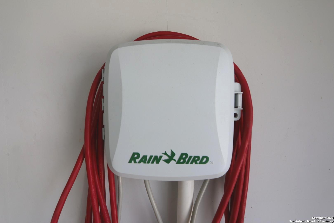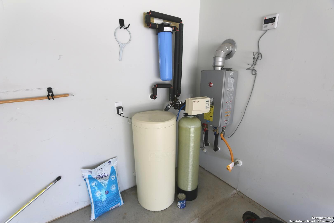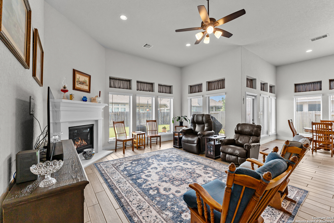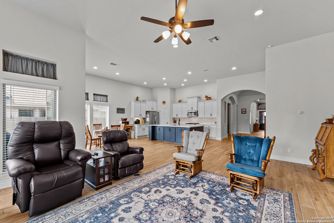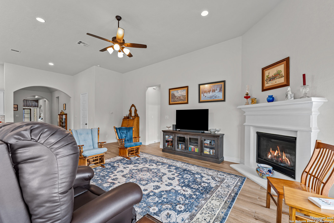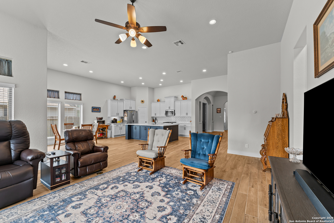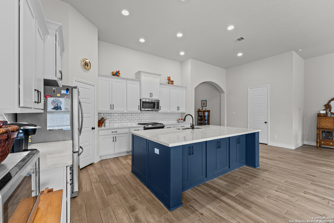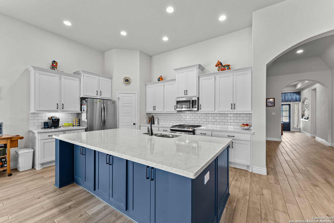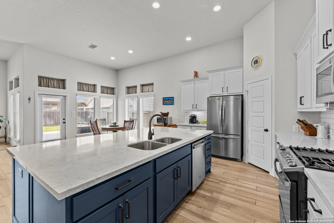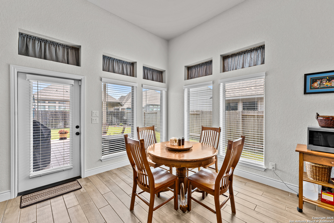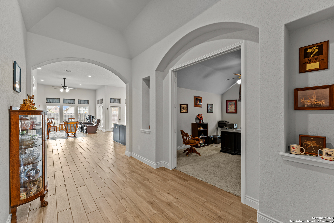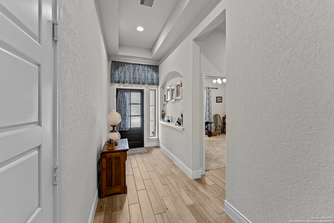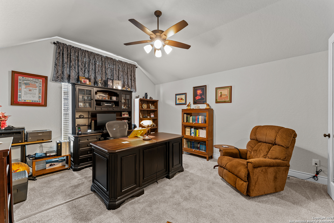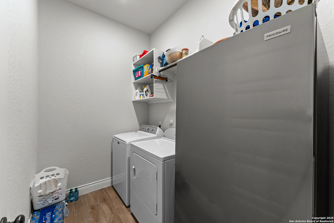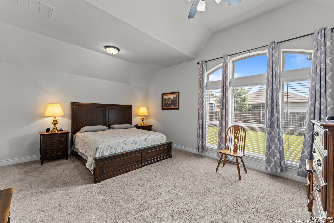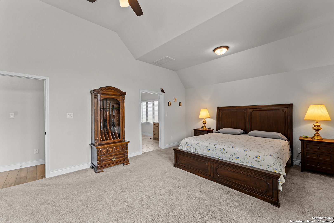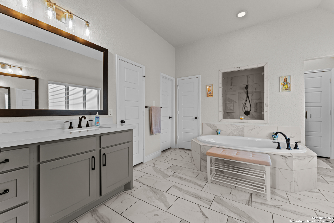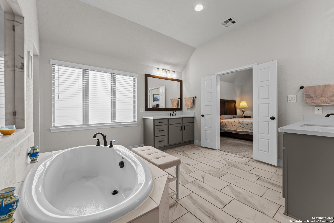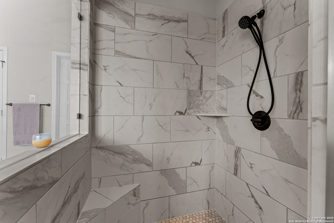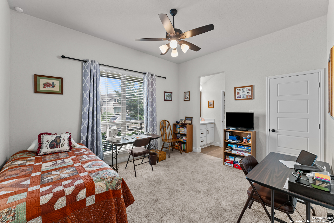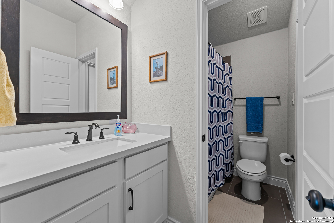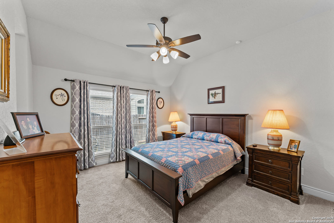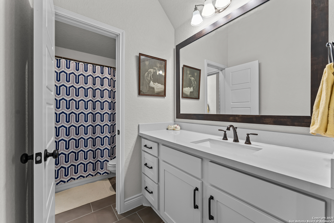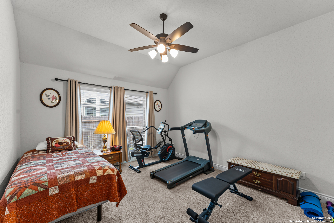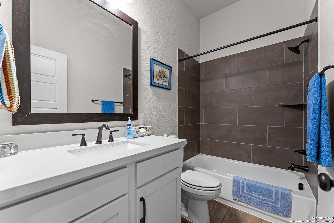Status
Market MatchUP
How this home compares to similar 4 bedroom homes in Seguin- Price Comparison$128,115 higher
- Home Size747 sq. ft. larger
- Built in 2021Older than 70% of homes in Seguin
- Seguin Snapshot• 570 active listings• 44% have 4 bedrooms• Typical 4 bedroom size: 2162 sq. ft.• Typical 4 bedroom price: $349,884
Description
**Possible Owner Financing** w/20% Down...4% INT RATE...30-yr Amort w/4-yr Balloon..Monthly P&I Approx $1,830 a Mo PLUS Taxes/Insurance of Approx $1,000 a Mo.. ...Instant Equity as home Appraised for Over $500k.."Motivated Seller" Wants to Down-Size...This is one of those **Move-in,Unpack & Relax Type Home** as Nearly Everythings' Done...To include Fencing,Landscaping,Sprinkler Sys,Custom Window Coverings,Water Softener..ETC.... "Very Clean" 4-Yr Old Nearly 3000sf "SINGLE STORY" Perry Built Rock Faced Hm w/Hardi-Plank Concrete Siding... 4-LG Bd's PLUS a Study/Gm /or Media Rm w/French Doors,3.5 BATHROOMS & Lots of Extras' on a Fully Landscaped Nearly 1/4 Acre lot w/Privacy Fenced Backyard that has an Approx 42x10 L-Shaped Covered Patio/Outdoor Living Area that faces East (Thus very useable as Sun sits at the front of the home) HM has 12' Tall Ceilings,8' Tall Doors,Upper Transom Windows for Natural Lighting....Natural Gas for the Tankless Rheem Water Heater,Fireplace,Heat & Cooking..Whole House Water Filter,Water Softner,Insulated Garage Doors,Lots of Storage closets,Art Niches,Wood looking Plank style Ceramic Flooring...Lots of Ceiling Fans & Recessed Lighting,Partial Rain Gutters,Rain Bird Sprinkler Sys...Very Open Floorplan w/Lots of Windows... Xtra Lg Quartz Island Kit w/Sink,42" Tall Cabinets,Tiled Backsplash,Frig & Walk in Corner Pantry....Split BD Plan,Jack & Jill Ba between 2 of the BD's...Main Ba has 2-Sink Vantities,Lg Soaking Tub,Walk in Shower & 2 Closets....Radiant Barrier Roof Decking & Roof Ridge Vents,...Price includes SS Frig in Kit & Washer/Dryer..Located in the Sought after Navarro School Dist,Guadalupe County,Hoa dues are $250 a yr, CALL 4 DETAILED PACKET OF INFO/FLOORPLAN/TAX INFO..Again Very Clean Hm that Displays a Ton of TLC Thru-Out & Pride of Ownership A MUST SEE!!!
MLS Listing ID
Listed By
Map
Estimated Monthly Payment
$4,408Loan Amount
$454,100This calculator is illustrative, but your unique situation will best be served by seeking out a purchase budget pre-approval from a reputable mortgage provider. Start My Mortgage Application can provide you an approval within 48hrs.
Home Facts
Bathroom
Kitchen
Appliances
- Solid Counter Tops
- Garage Door Opener
- Dishwasher
- Gas Cooking
- Plumb for Water Softener
- Stove/Range
- Microwave Oven
- City Garbage service
- Water Softener (owned)
- Smoke Alarm
- Washer Connection
- Ceiling Fans
- Dryer Connection
- Ice Maker Connection
- Vent Fan
- Disposal
- Custom Cabinets
- Gas Water Heater
Roof
- Composition
Levels
- One
Cooling
- Heat Pump
- One Central
Pool Features
- None
Window Features
- Some Remain
Exterior Features
- Double Pane Windows
- Sprinkler System
- Privacy Fence
- Has Gutters
- Covered Patio
Fireplace Features
- Living Room
- One
Association Amenities
- Park/Playground
Flooring
- Ceramic Tile
- Carpeting
Foundation Details
- Slab
Architectural Style
- Contemporary
- One Story
Heating
- 1 Unit
- Central
