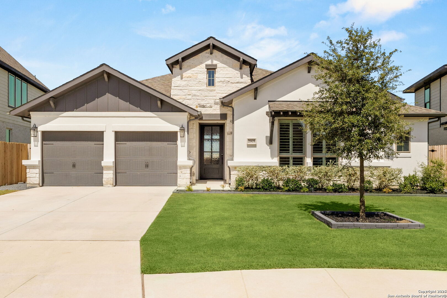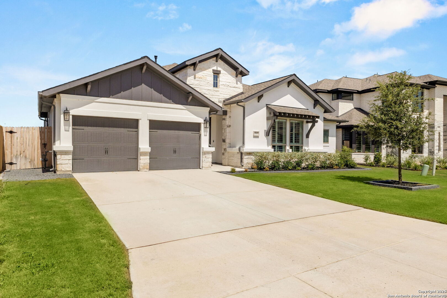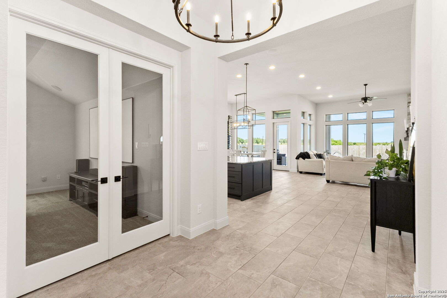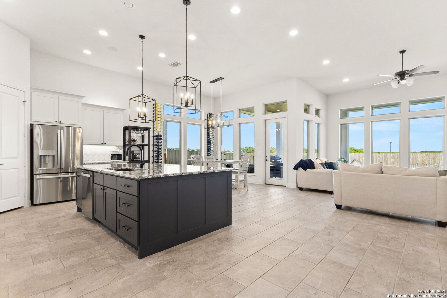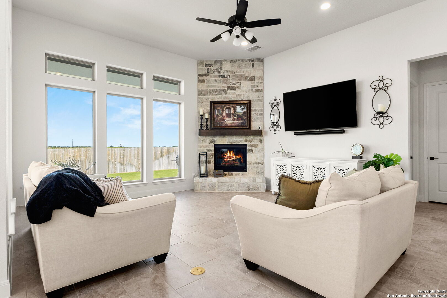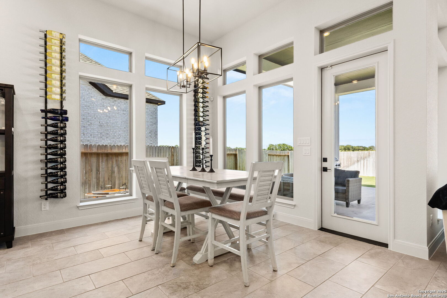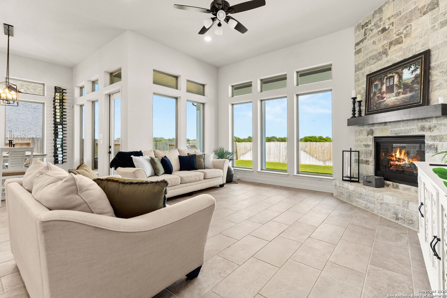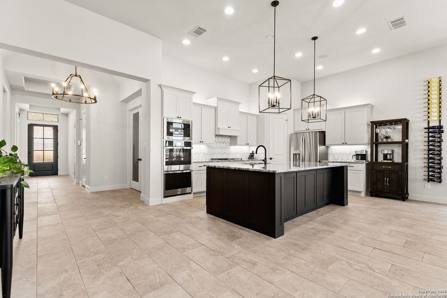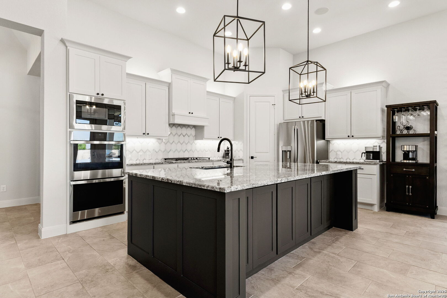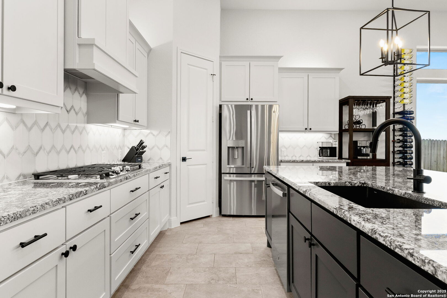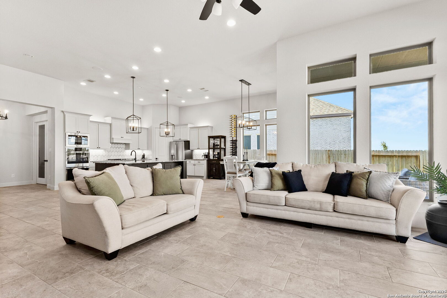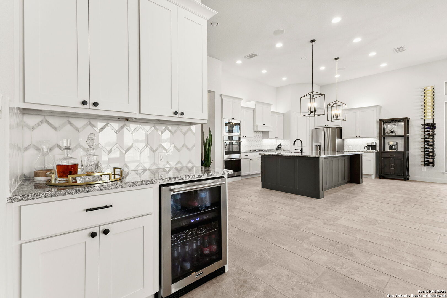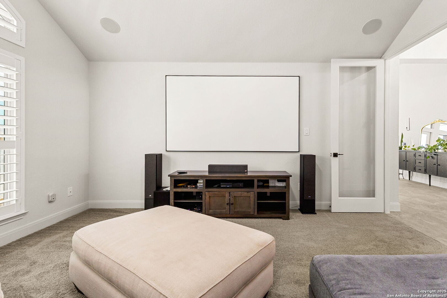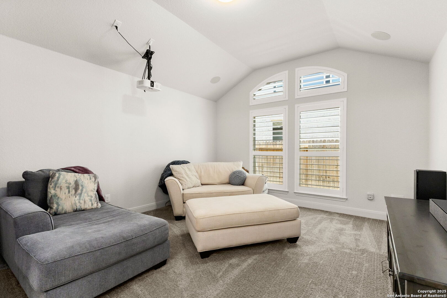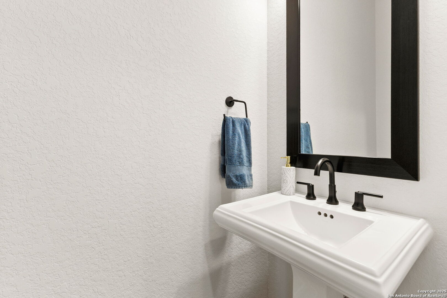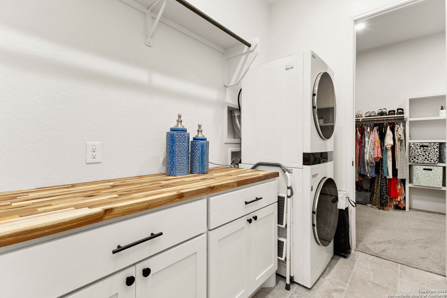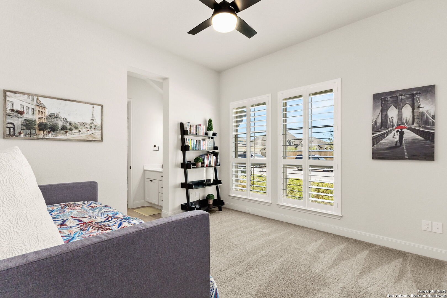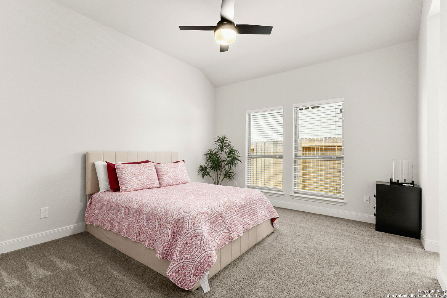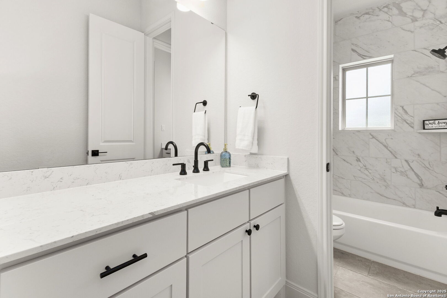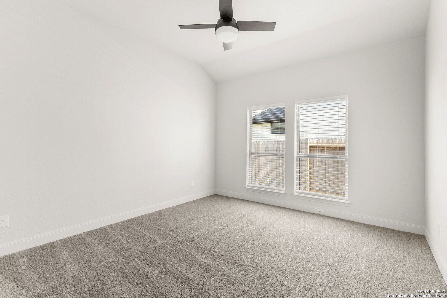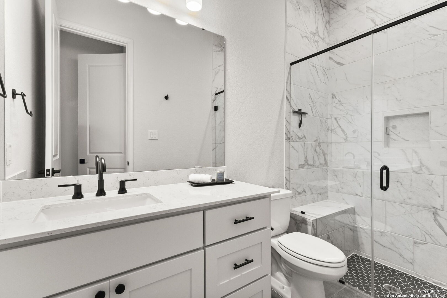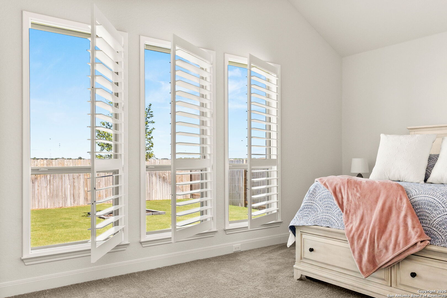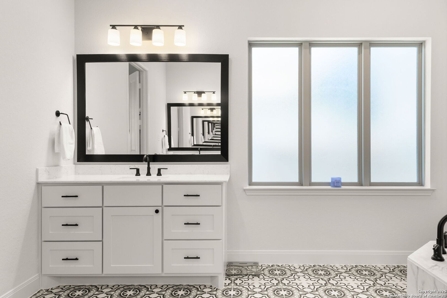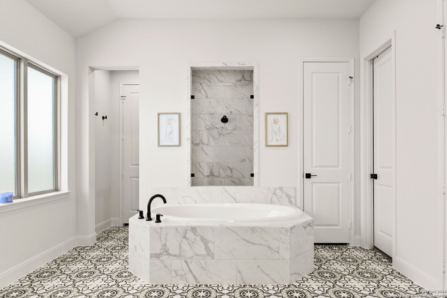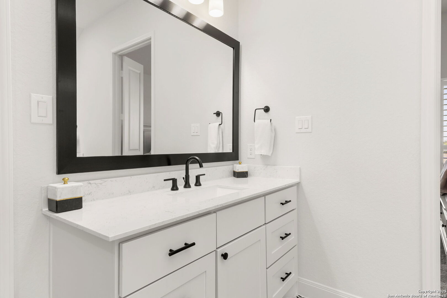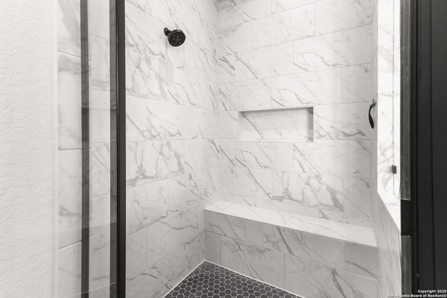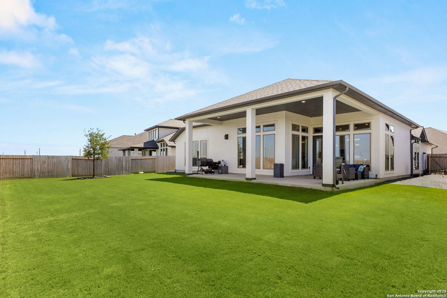Status
Market MatchUP
How this home compares to similar 4 bedroom homes in Seguin- Price Comparison$245,015 higher
- Home Size781 sq. ft. larger
- Built in 2024Newer than 85% of homes in Seguin
- Seguin Snapshot• 570 active listings• 44% have 4 bedrooms• Typical 4 bedroom size: 2162 sq. ft.• Typical 4 bedroom price: $349,884
Description
Experience Luxury Living at Harvest Moon! Sophisticated retreat by Perry Homes in the Meadows of Mill Creek. Impeccably maintained, this home offers refined comfort and a thoughtful modern interior design. Enjoy sophistication with a gourmet chef's kitchen, serene primary suite, and versatile spaces for elegant living and entertaining. Featuring a modern grand foyer, spacious interior, picturesque windows and a dedicated media room with projector and screen ideal for entertainment and relaxation. The gourmet chef's kitchen is designed for culinary delights and perfect for social gatherings. Featuring an expansive island, double ovens, granite countertops, a breakfast bar and custom cabinetry. The open-plan living area flows smoothly into the dining room and family room, where a butler's bar and white rock gas fireplace create a warm ambiance. Large picturesque windows provide plenty of natural light and gorgeous views of the greenbelt. The primary suite is a serene retreat, complete with an en suite bathroom featuring a garden tub, spacious walk-in shower, and plantation shutters. Additional generous sized bedrooms are designed for comfort and privacy, including one with a private en suite bathroom and two sharing a Jack-and-Jill bathroom. The extended covered patio is perfect for outdoor entertaining and relaxation. Located in the highly acclaimed Navarro ISD and close to I-10 and Hwy 46, this home offers convenience and easy access to Seguin and New Braunfels. Enjoy Perry Homes 2-year and 10-year builder transferable warranty providing peace of mind and comfort. This home truly provides the ultimate luxury living experience! Schedule your private exclusive showing today and make this exceptional residence yours!
MLS Listing ID
Listed By
Map
Estimated Monthly Payment
$4,900Loan Amount
$565,155This calculator is illustrative, but your unique situation will best be served by seeking out a purchase budget pre-approval from a reputable mortgage provider. Start My Mortgage Application can provide you an approval within 48hrs.
Home Facts
Bathroom
Kitchen
Appliances
- Built-In Oven
- Security System (Owned)
- Refrigerator
- Pre-Wired for Security
- Dishwasher
- Microwave Oven
- Cook Top
- Ceiling Fans
- Stacked Washer/Dryer
- Gas Cooking
- Disposal
- Custom Cabinets
- Double Ovens
Roof
- Composition
Levels
- One
Cooling
- One Central
Pool Features
- None
Window Features
- All Remain
Fireplace Features
- Living Room
- One
Association Amenities
- Jogging Trails
- Park/Playground
Accessibility Features
- Level Lot
- Low Pile Carpet
- First Floor Bath
- First Floor Bedroom
- Stall Shower
Flooring
- Ceramic Tile
- Carpeting
Foundation Details
- Slab
Architectural Style
- One Story
Heating
- Heat Pump
- Central
