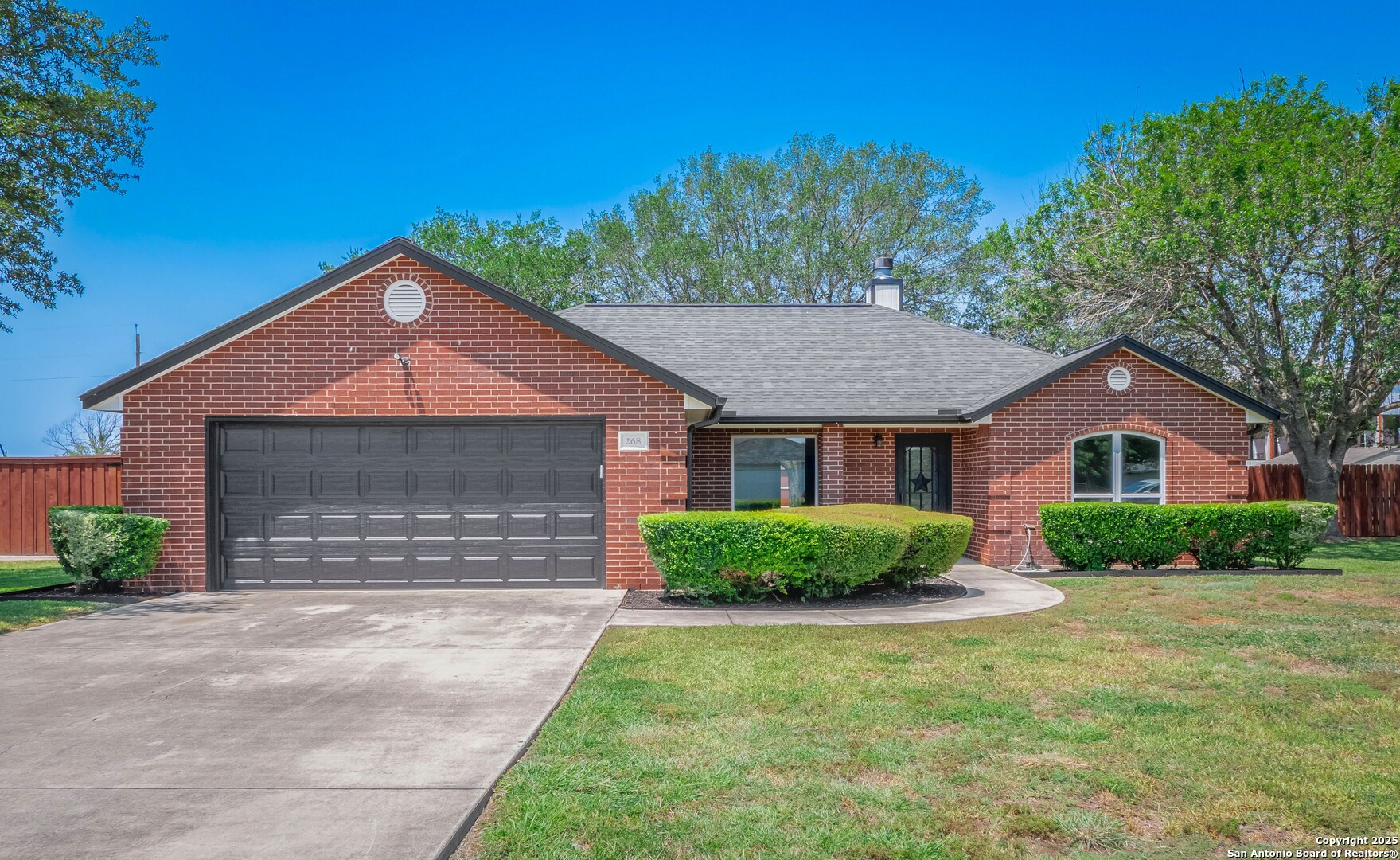Status
Market MatchUP
How this home compares to similar 3 bedroom homes in Seguin- Price Comparison$212,677 higher
- Home Size198 sq. ft. smaller
- Built in 1998Older than 87% of homes in Seguin
- Seguin Snapshot• 570 active listings• 45% have 3 bedrooms• Typical 3 bedroom size: 1612 sq. ft.• Typical 3 bedroom price: $297,322
Description
Discover this stunning, fully remodeled all-brick home from top to bottom with upscale finishes throughout. This beautiful single-story home features 3 bedrooms, 2 baths, and 1,414 sq. ft. of living space, set on a generous 0.51-acre lot. In pristine condition, this open floor plan design includes two spacious living areas, a brick wood-burning fireplace, and high ceilings in the living room. The family room, complete with crown molding, opens to a beautiful covered back patio through elegant French doors. The eat-in dining area and kitchen feature crown molding, tray ceilings, custom cabinets, and granite countertops for a touch of elegance. The primary suite boasts a tray ceiling, walk-in closet, and an ensuite bath with a dual vanity and walk-in shower. Two additional bedrooms are tucked away on the opposite side of the house for privacy. Outside, enjoy a sparkling in-ground pool with a mesh-type pool fence, a spacious flat yard fully fenced with both wooden and metal fencing, and a 15' x 11' shed for extra storage. This home also features an oversized 2-car attached garage, a septic system, and no HOA. Ideally located a few minutes away from TX-46, this property offers the perfect blend of comfort, style, and convenience.
MLS Listing ID
Listed By
Map
Estimated Monthly Payment
$4,283Loan Amount
$484,500This calculator is illustrative, but your unique situation will best be served by seeking out a purchase budget pre-approval from a reputable mortgage provider. Start My Mortgage Application can provide you an approval within 48hrs.
Home Facts
Bathroom
Kitchen
Appliances
- Washer Connection
- Dryer Connection
- Stove/Range
- Smoke Alarm
- Electric Water Heater
- Microwave Oven
- Cook Top
- Ceiling Fans
- Garage Door Opener
- Disposal
- Custom Cabinets
- Solid Counter Tops
- Dishwasher
Roof
- Composition
Levels
- One
Cooling
- One Central
Pool Features
- In Ground Pool
Window Features
- None Remain
Other Structures
- Shed(s)
Exterior Features
- Double Pane Windows
- Covered Patio
- Patio Slab
- Mature Trees
- Storage Building/Shed
- Has Gutters
- Privacy Fence
Fireplace Features
- Wood Burning
- Living Room
- One
Association Amenities
- Sports Court
Flooring
- Vinyl
Foundation Details
- Slab
Architectural Style
- One Story
Heating
- Central










































