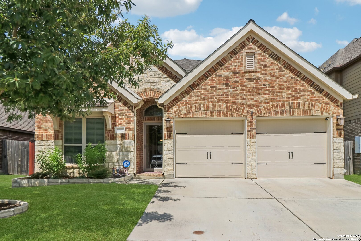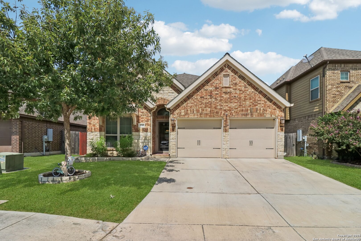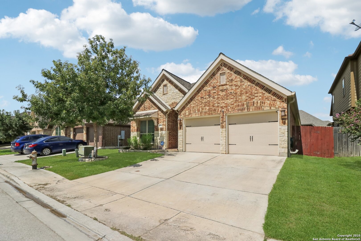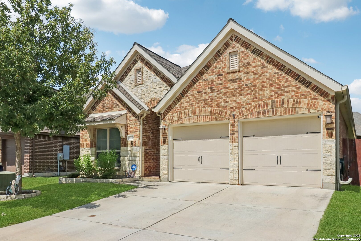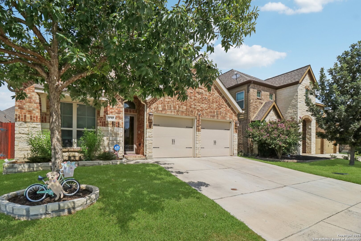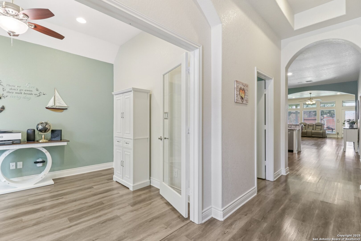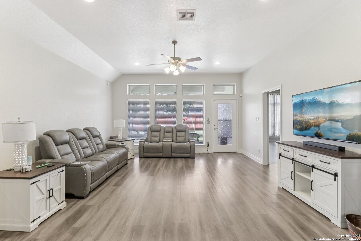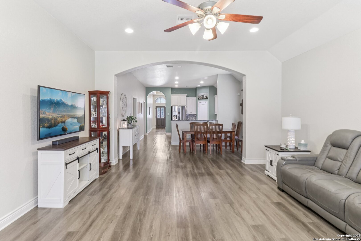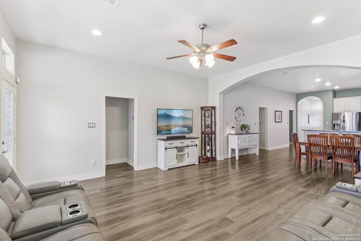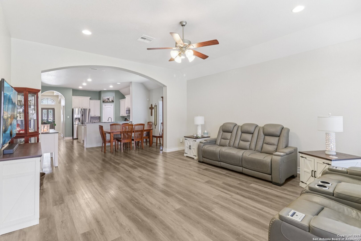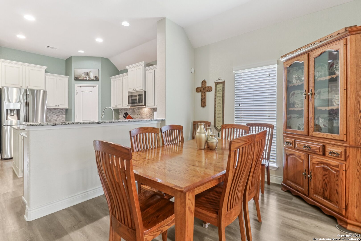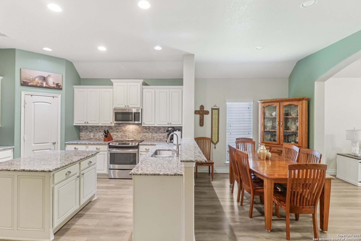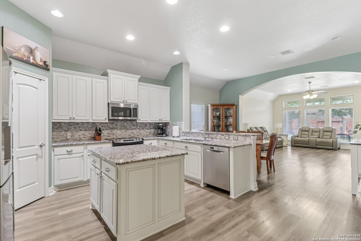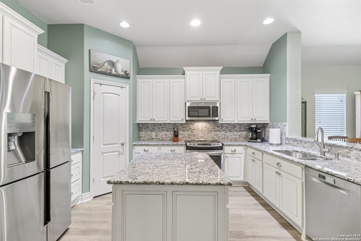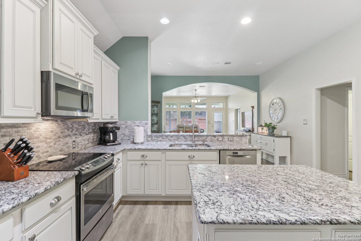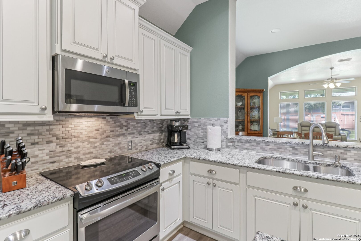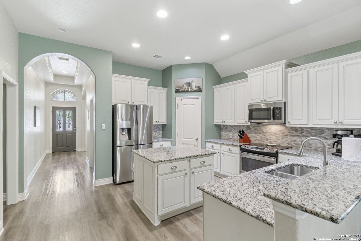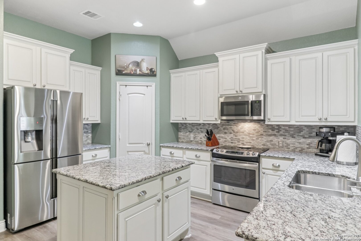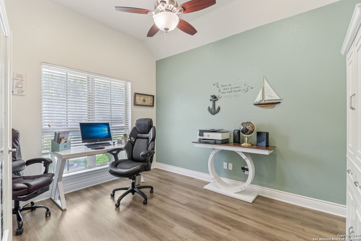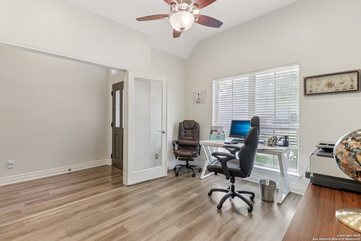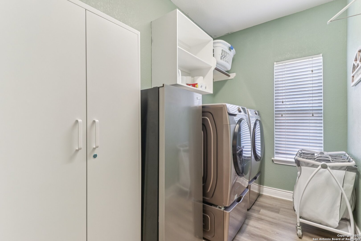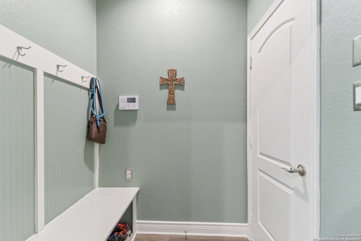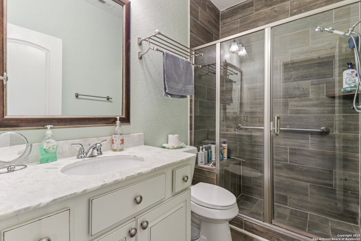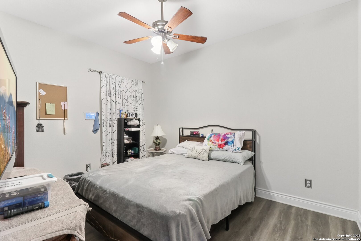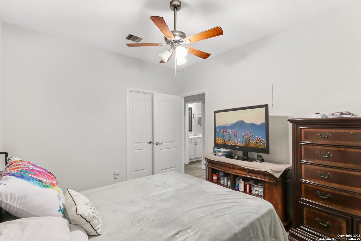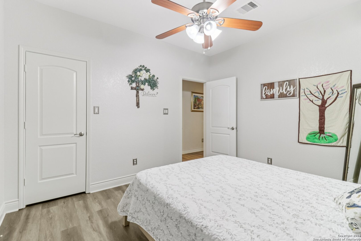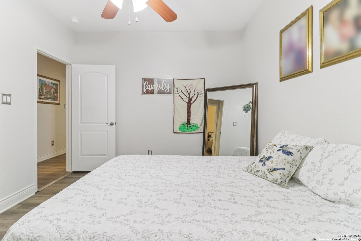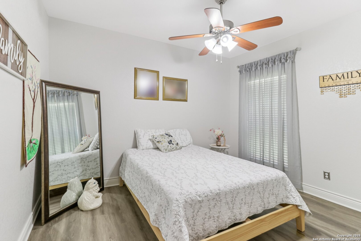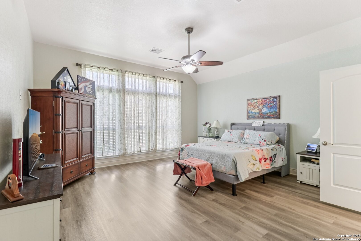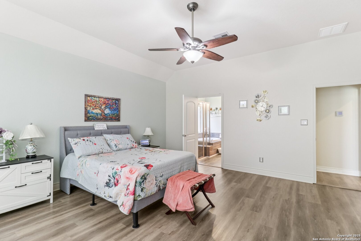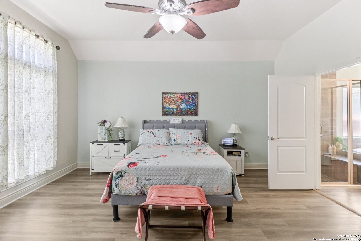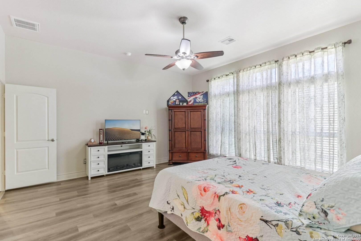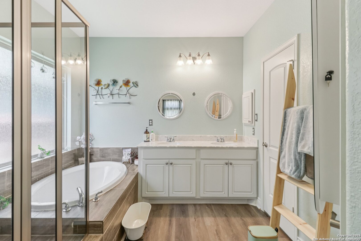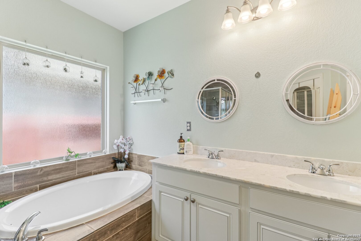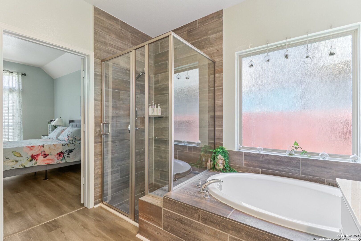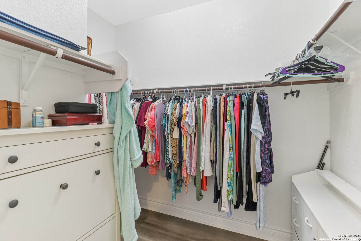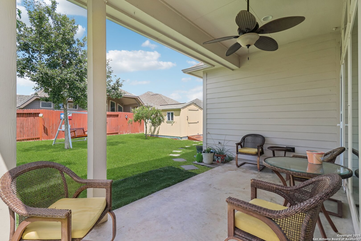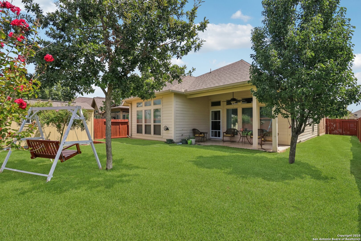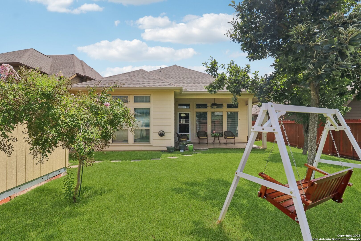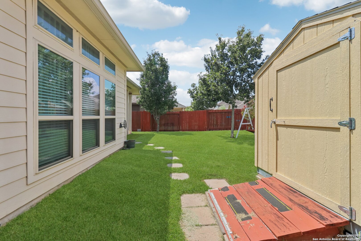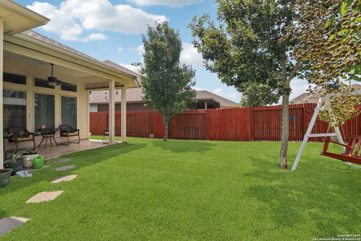Status
Market MatchUP
How this home compares to similar 3 bedroom homes in Seguin- Price Comparison$37,555 higher
- Home Size332 sq. ft. larger
- Built in 2016Older than 78% of homes in Seguin
- Seguin Snapshot• 575 active listings• 45% have 3 bedrooms• Typical 3 bedroom size: 1612 sq. ft.• Typical 3 bedroom price: $297,444
Description
Welcome to this inviting 3-bedroom, 2-bathroom home designed for comfort and style. From the moment you step inside, the extended entry with its 11-foot coffered ceiling sets an elegant tone. A private library with French doors creates the perfect spot for a home office, study, or reading retreat. The open kitchen is a cook's dream with a spacious island, generous counter space, and a walk-in pantry-ideal for entertaining or everyday living. It flows seamlessly into the bright family room, where a wall of windows fills the space with natural light. Your primary suite offers a true retreat with a roomy bedroom and a spa-like bath featuring a garden tub, separate glass-enclosed shower, and an expansive walk-in closet. Two secondary bedrooms also offer walk-in closets for ample storage. A convenient mudroom sits just off the two-car garage, keeping life organized and clutter-free. This home blends thoughtful design and modern amenities to make everyday living easy and enjoyable.
MLS Listing ID
Listed By
Map
Estimated Monthly Payment
$3,072Loan Amount
$318,250This calculator is illustrative, but your unique situation will best be served by seeking out a purchase budget pre-approval from a reputable mortgage provider. Start My Mortgage Application can provide you an approval within 48hrs.
Home Facts
Bathroom
Kitchen
Appliances
- Washer Connection
- Stove/Range
- Microwave Oven
- Dryer Connection
- Disposal
- Smoke Alarm
- Cook Top
- Dishwasher
- Ceiling Fans
Roof
- Composition
Levels
- One
Cooling
- One Central
Pool Features
- None
Window Features
- Some Remain
Other Structures
- Shed(s)
Exterior Features
- Covered Patio
- Patio Slab
- Has Gutters
- Privacy Fence
Fireplace Features
- Not Applicable
Association Amenities
- Park/Playground
Accessibility Features
- Level Drive
- First Floor Bedroom
- Level Lot
- No Carpet
- First Floor Bath
- Stall Shower
Flooring
- Laminate
Foundation Details
- Slab
Architectural Style
- One Story
Heating
- Central
