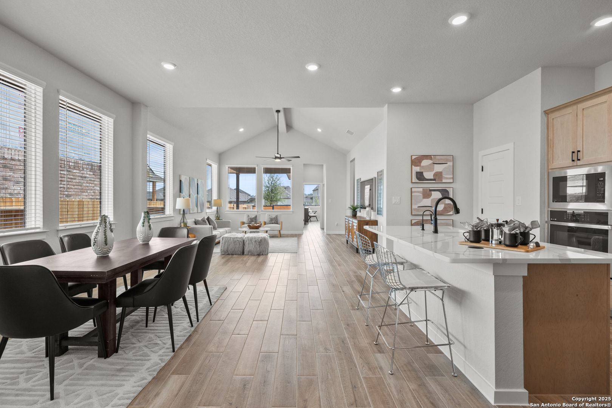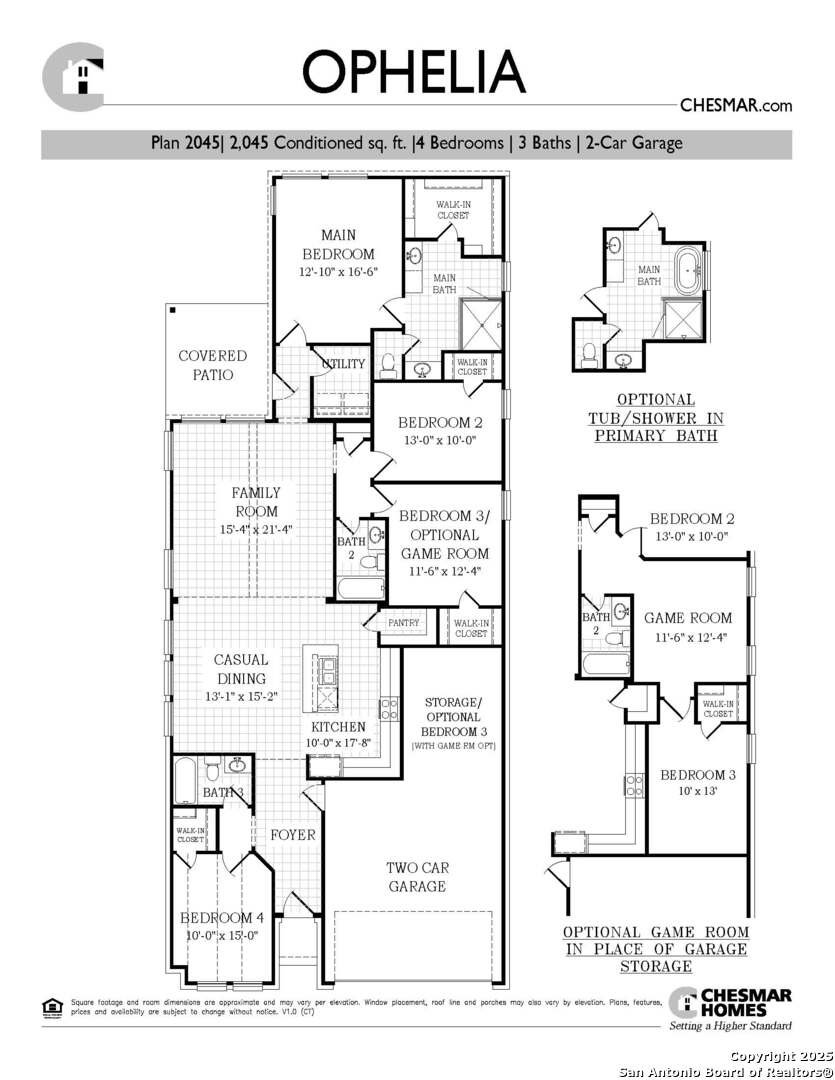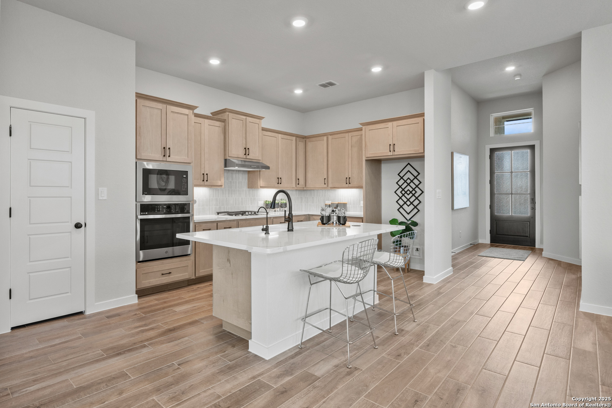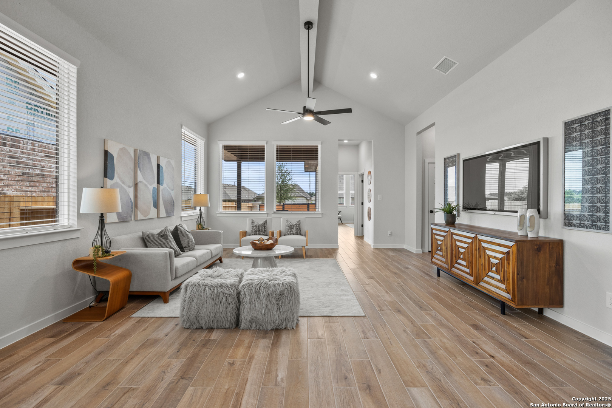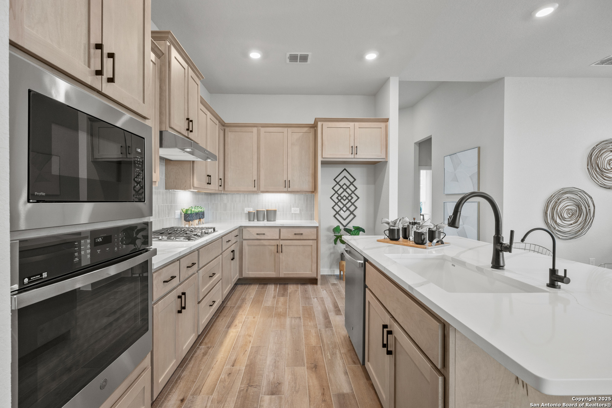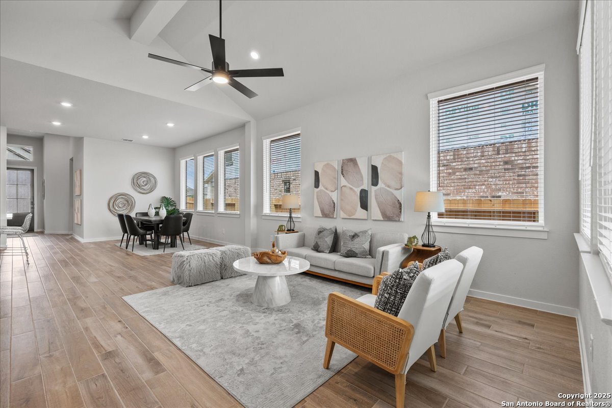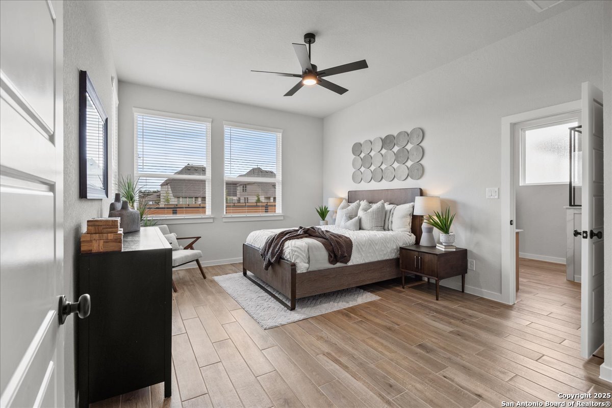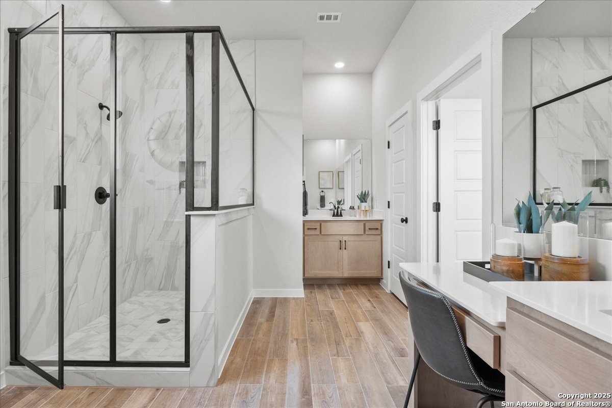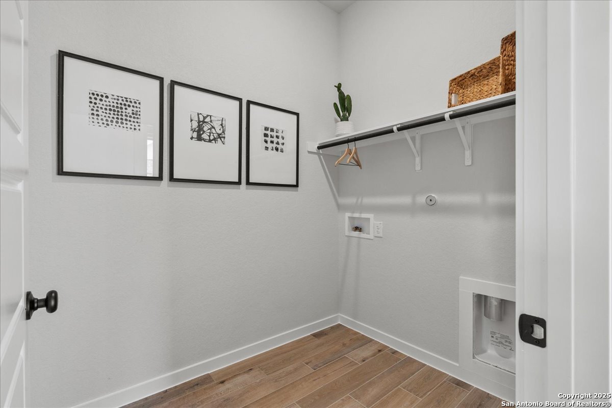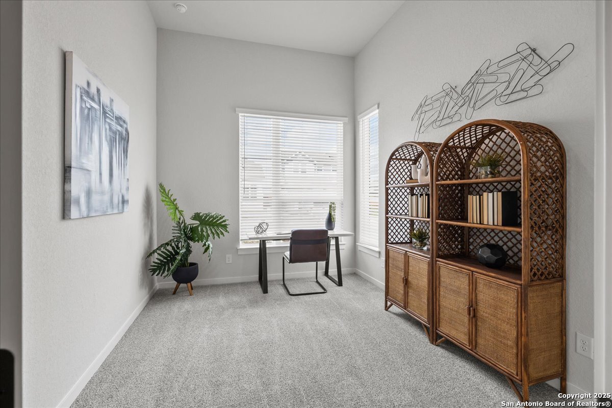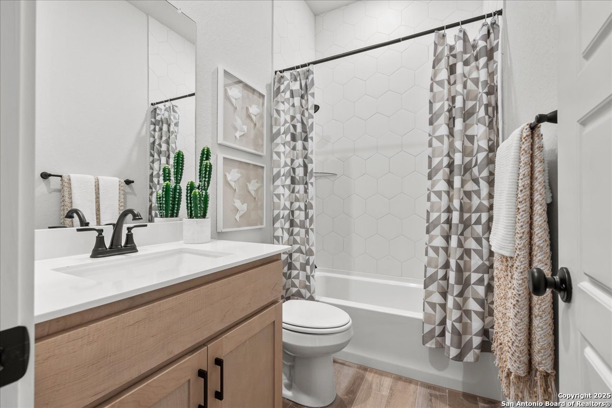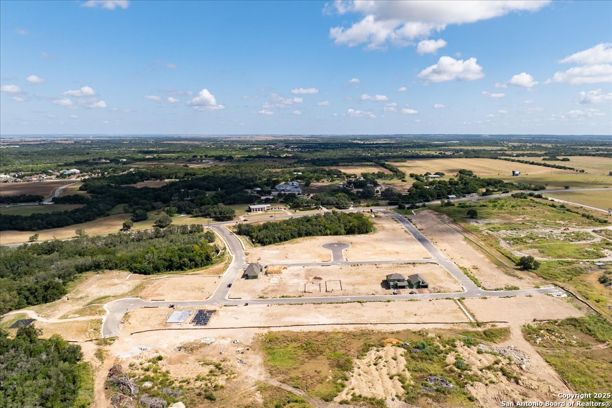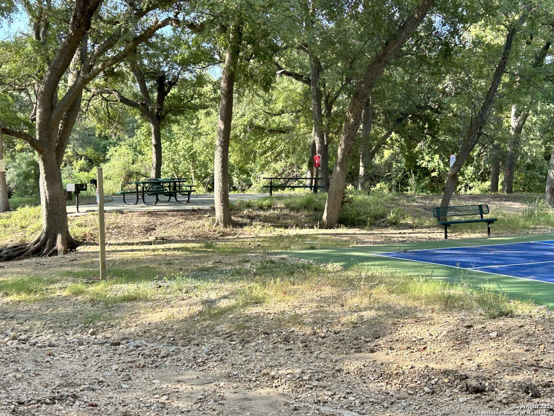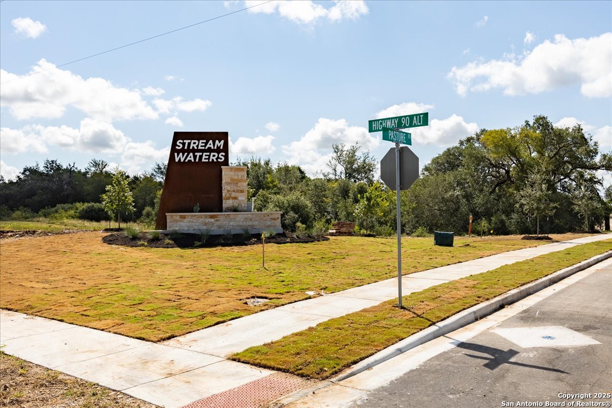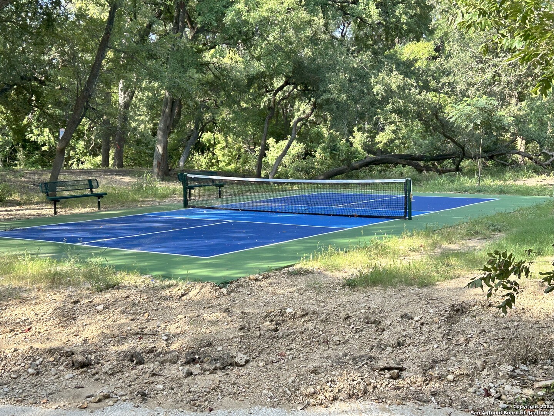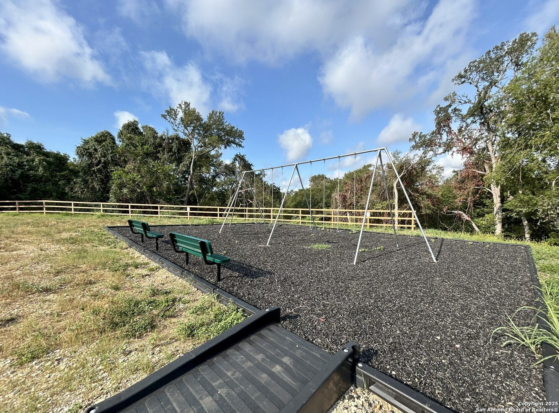Status
Market MatchUP
How this home compares to similar 4 bedroom homes in Seguin- Price Comparison$90,438 higher
- Home Size118 sq. ft. smaller
- Built in 2025Newer than 99% of homes in Seguin
- Seguin Snapshot• 575 active listings• 44% have 4 bedrooms• Typical 4 bedroom size: 2163 sq. ft.• Typical 4 bedroom price: $350,221
Description
CHESMAR HOMES IN SEGUIN! This beautiful single-story home offers the perfect combination of comfort and versatility, featuring 4 spacious bedrooms, 3 full bathrooms, optional game room in lieu of bed 3. The thoughtful floor plan includes a bright and open living area that seamlessly connects the kitchen, dining, and family spaces. The kitchen shines with walk in pantry, center island, & plenty of storage! The primary suite is a privately located at the back of the home, complete with a luxurious en-suite bathroom and a large walk-in closet. Three additional bedrooms provide ample space for family, guests, or a home office. With its smart design and premium features, this home is a must-see for those seeking quality and space. HOME IS UNDER CONSTRUCTION, est. December completion. **Some photos are REPRESENTATIVE of the floorplan**
MLS Listing ID
Listed By
Map
Estimated Monthly Payment
$3,296Loan Amount
$418,627This calculator is illustrative, but your unique situation will best be served by seeking out a purchase budget pre-approval from a reputable mortgage provider. Start My Mortgage Application can provide you an approval within 48hrs.
Home Facts
Bathroom
Kitchen
Appliances
- Washer Connection
- Gas Cooking
- Built-In Oven
- Dryer Connection
- Disposal
- Private Garbage Service
- Cook Top
- Garage Door Opener
- Security System (Owned)
- Ice Maker Connection
- Microwave Oven
- Plumb for Water Softener
- Gas Water Heater
- Smoke Alarm
- Dishwasher
Roof
- Composition
Levels
- One
Cooling
- One Central
Pool Features
- None
Window Features
- Some Remain
Exterior Features
- Sprinkler System
- Covered Patio
Fireplace Features
- One
Association Amenities
- Other - See Remarks
Flooring
- Carpeting
- Ceramic Tile
Foundation Details
- Slab
Architectural Style
- One Story
Heating
- Zoned
