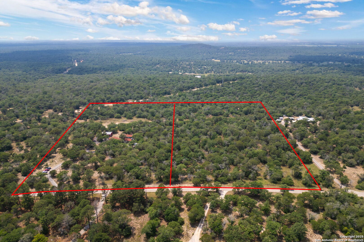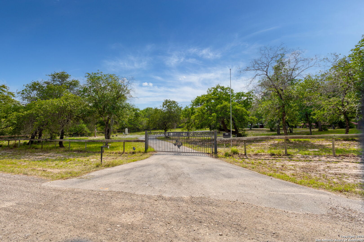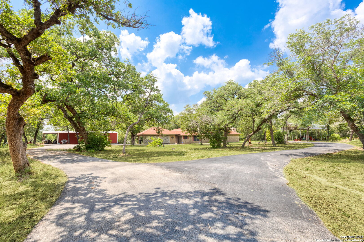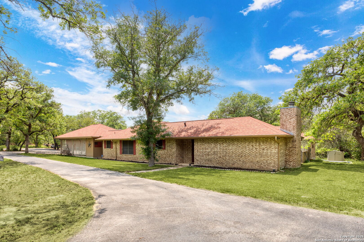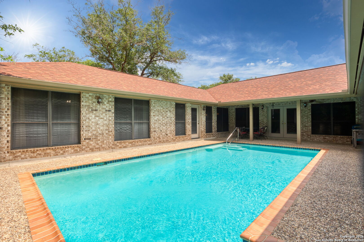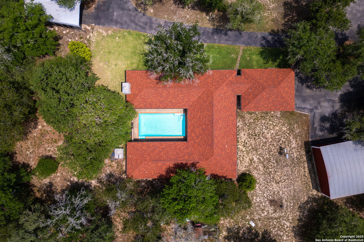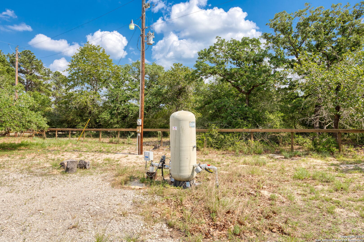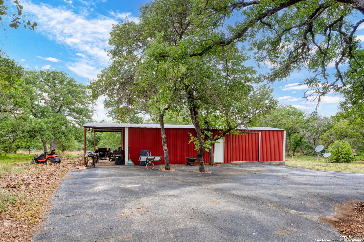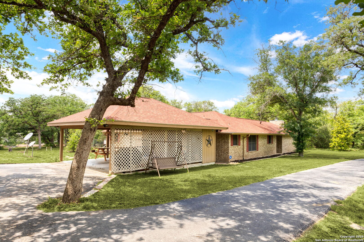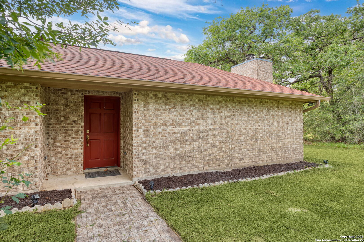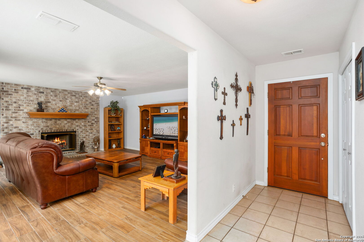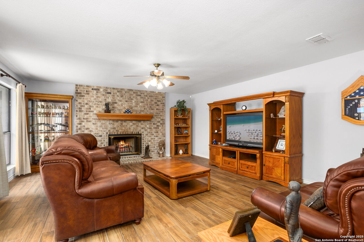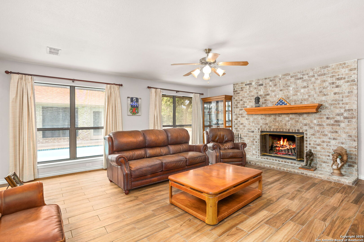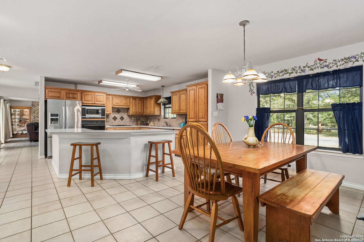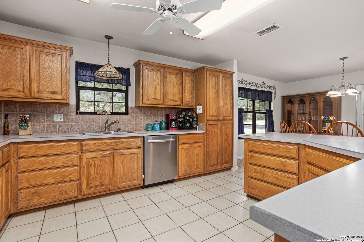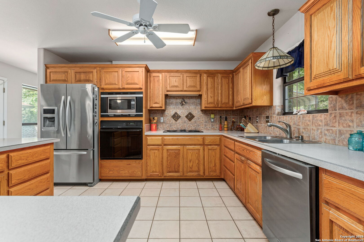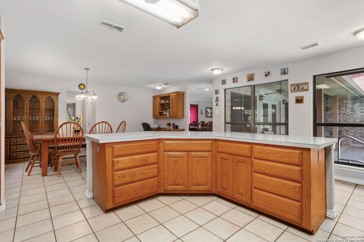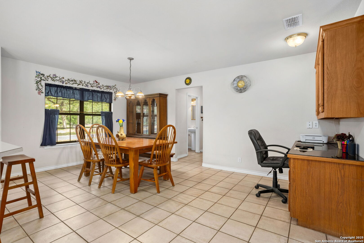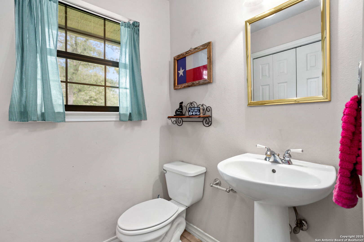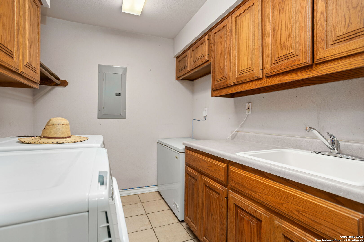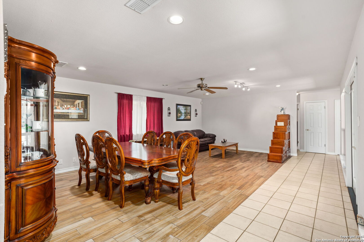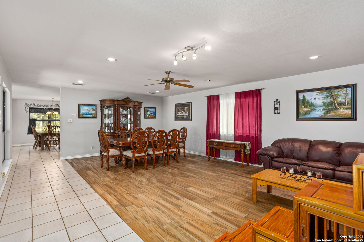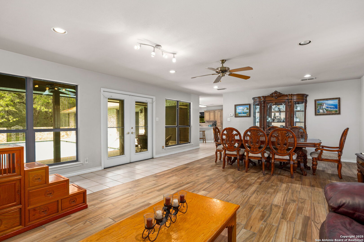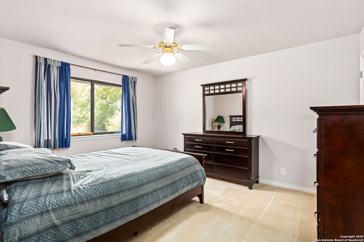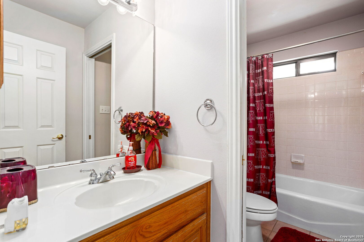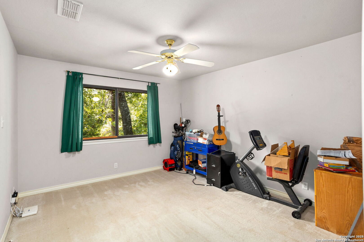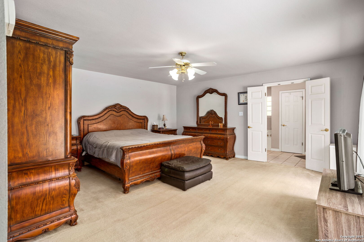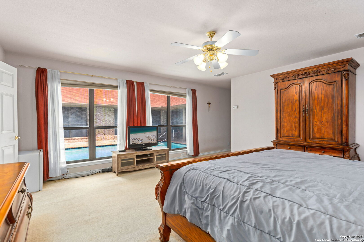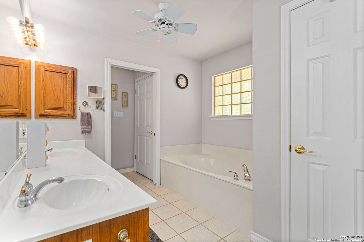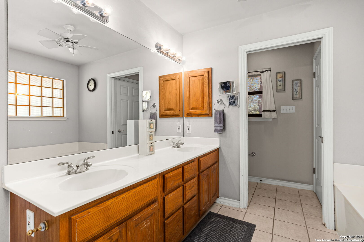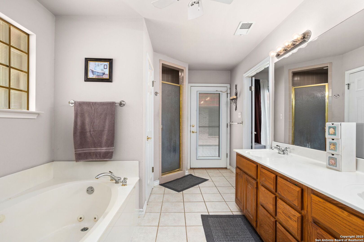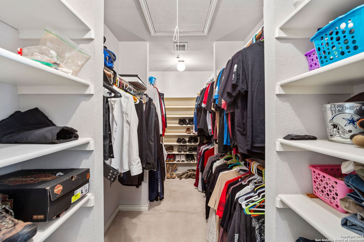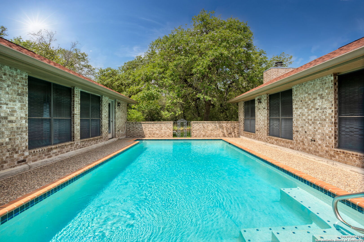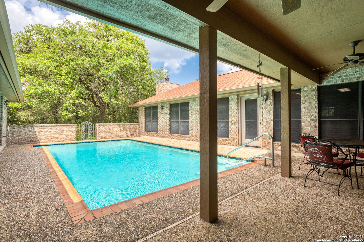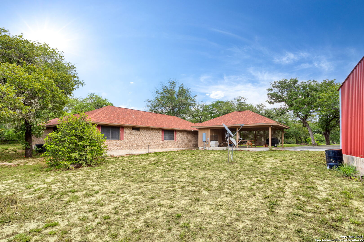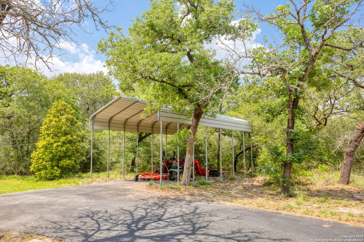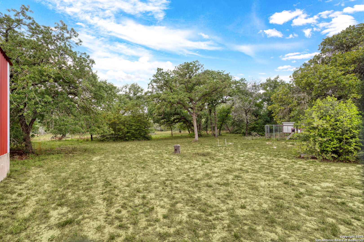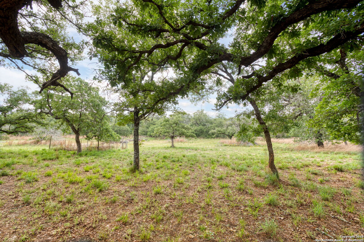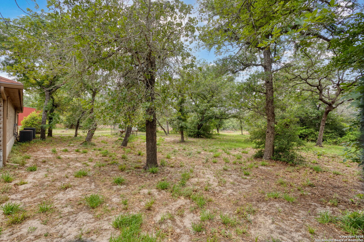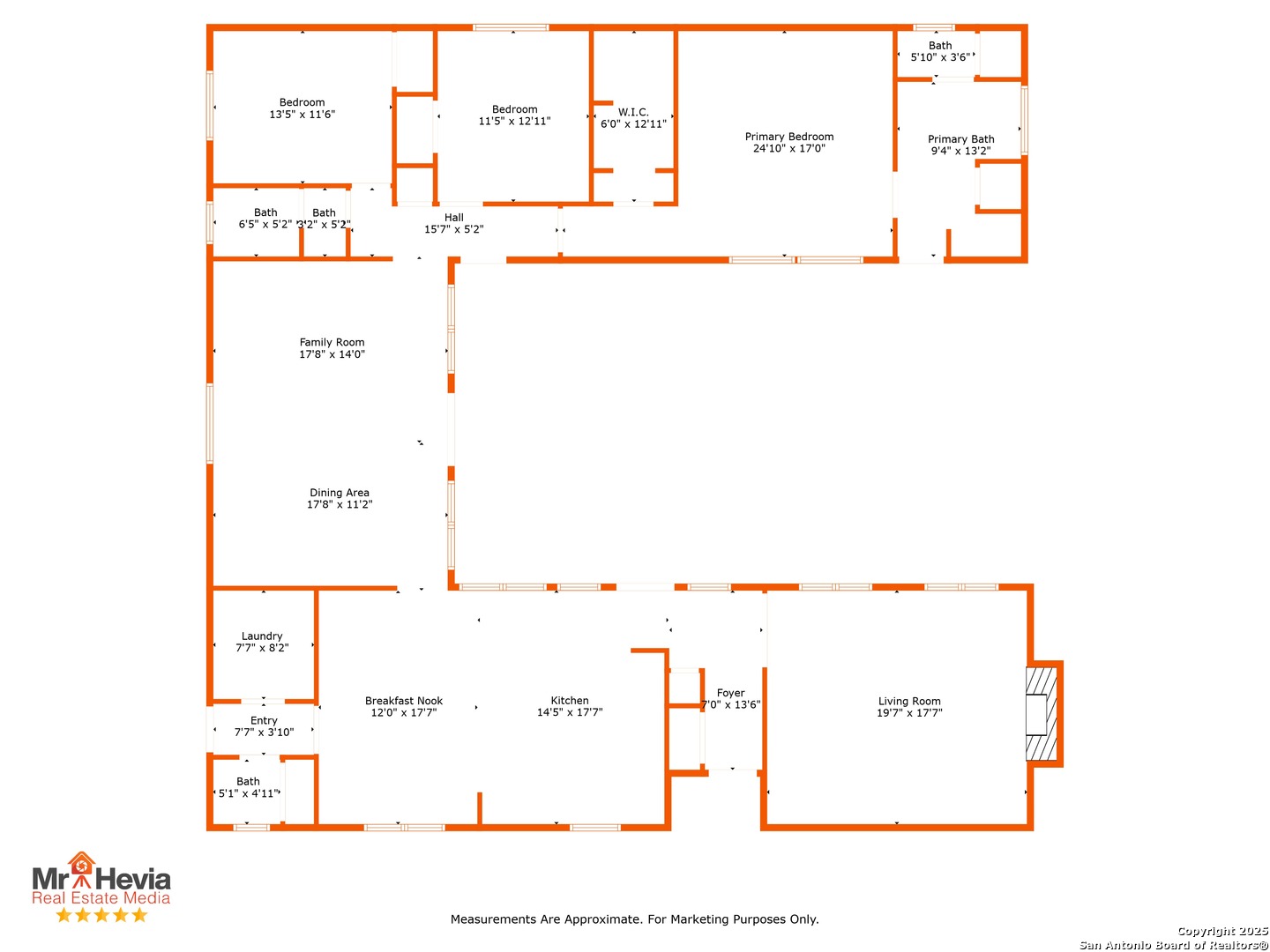Status
Market MatchUP
How this home compares to similar 3 bedroom homes in Seguin- Price Comparison$652,677 higher
- Home Size1028 sq. ft. larger
- Built in 1998Older than 87% of homes in Seguin
- Seguin Snapshot• 570 active listings• 45% have 3 bedrooms• Typical 3 bedroom size: 1612 sq. ft.• Typical 3 bedroom price: $297,322
Description
Come Discover this Beautifully Wooded Country Haven: 20 Acres (consisting of 2 adjacent 10-acre parcels), 2,640 square foot Brick Home, Pool, 50'x30' Workshop, Private Water Well! Conveniently located 20 minutes to the amenities of Seguin, under 1 hour to San Antonio, and just over 1 hour to Austin. Mature trees shade the acreage, and offer pleasant views throughout this rural retreat. A gated entry welcomes you, and the heavy asphalt paved driveway + circular drive + parking area allow for excellent access ... and play space for young ones! Whether you're looking for your own private oasis or the perfect place to entertain, this home is designed to host your lifestyle. With a Refreshing Pool as the centerpiece, you'll appreciate the generous living & dining spaces and comfortable bedrooms. Abundant storage is afforded in the substantial utility room w/sink, and walk-in master closet - and don't miss the great built-in desk in the breakfast/kitchen area! The expansive living room features a brick fireplace, and wood-tile flooring brings beauty to both the living room & family room. Imagine the possibilities for the 50'x30' Workshop/Outbuilding on slab w/electric + 30'x12' attached carport!
MLS Listing ID
Listed By
Map
Estimated Monthly Payment
$8,016Loan Amount
$902,500This calculator is illustrative, but your unique situation will best be served by seeking out a purchase budget pre-approval from a reputable mortgage provider. Start My Mortgage Application can provide you an approval within 48hrs.
Home Facts
Bathroom
Kitchen
Appliances
- Dryer Connection
- Electric Water Heater
- Chandelier
- Built-In Oven
- Ceiling Fans
- Washer Connection
- Dishwasher
- Cook Top
- Microwave Oven
Roof
- Composition
Levels
- One
Cooling
- One Central
Pool Features
- Fenced Pool
- In Ground Pool
Window Features
- Some Remain
Other Structures
- RV/Boat Storage
- Outbuilding
- Workshop
- Storage
Exterior Features
- Wire Fence
- Workshop
- Mature Trees
- Covered Patio
Fireplace Features
- Living Room
- Stone/Rock/Brick
- One
- Wood Burning
Association Amenities
- None
Accessibility Features
- First Floor Bedroom
- First Floor Bath
- No Stairs
Flooring
- Ceramic Tile
- Carpeting
Foundation Details
- Slab
Architectural Style
- Ranch
- One Story
Heating
- Central
