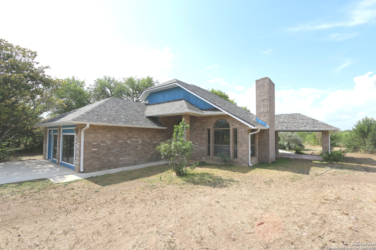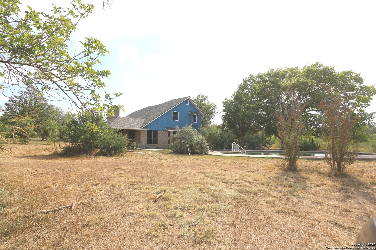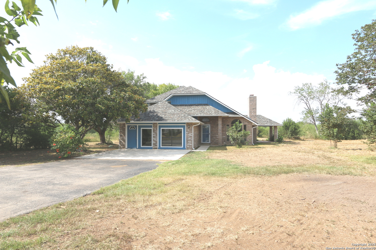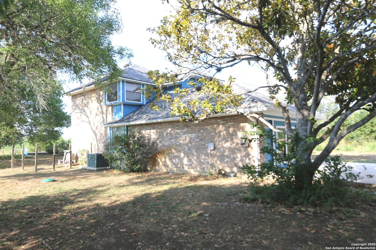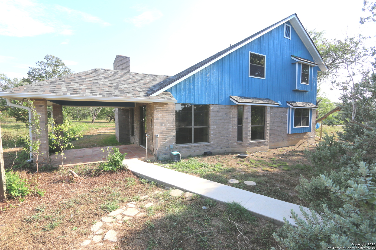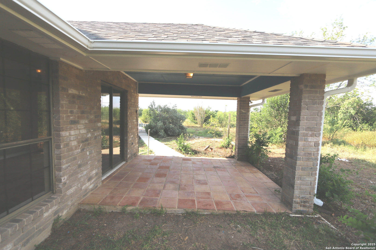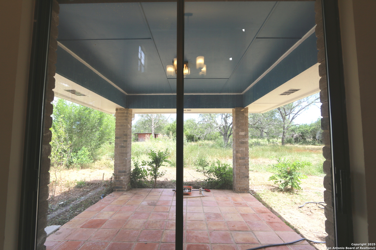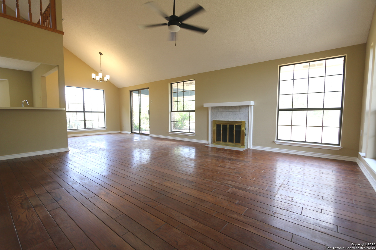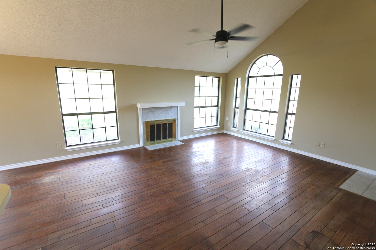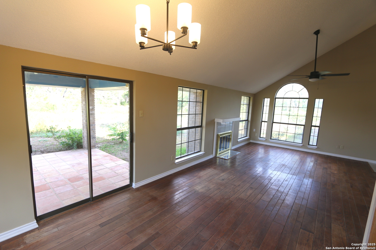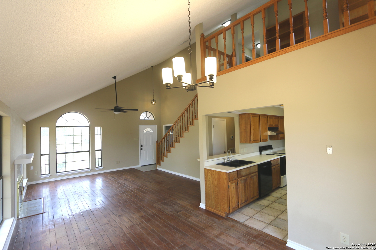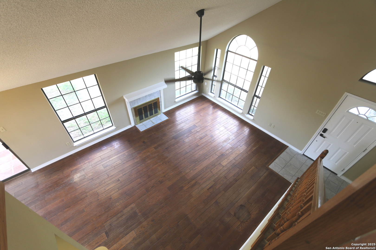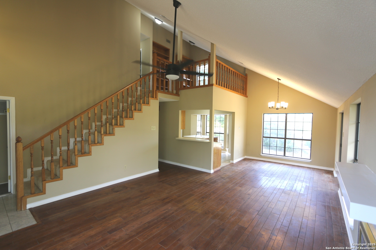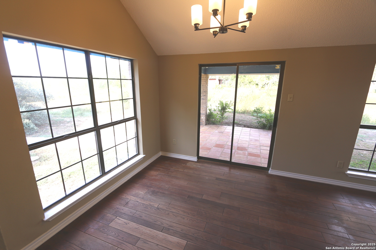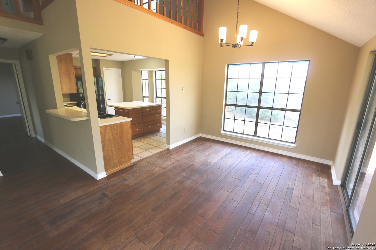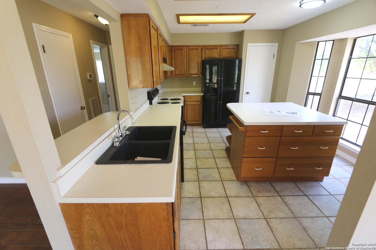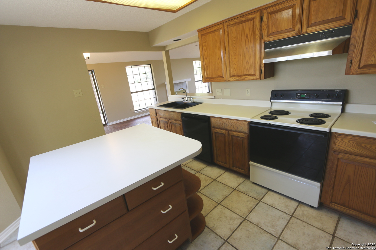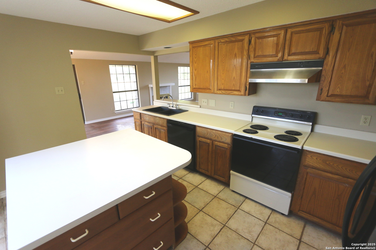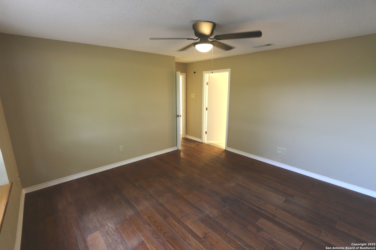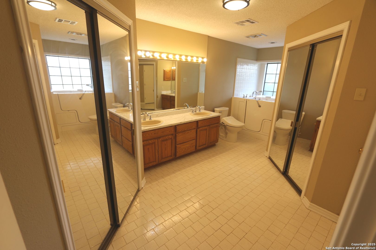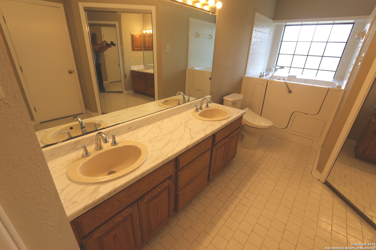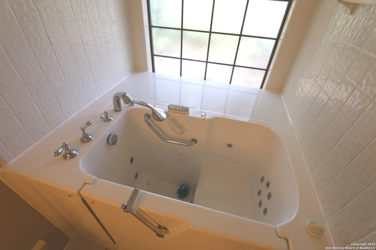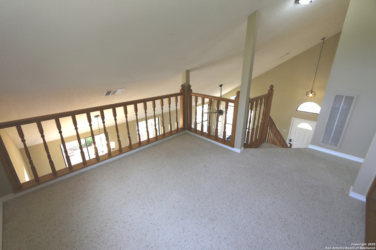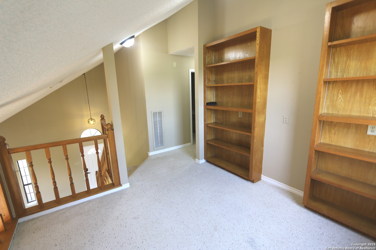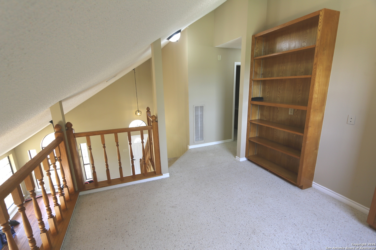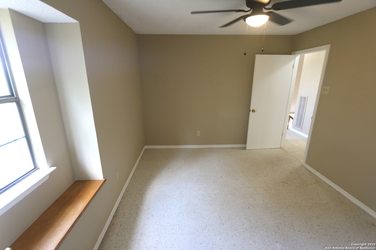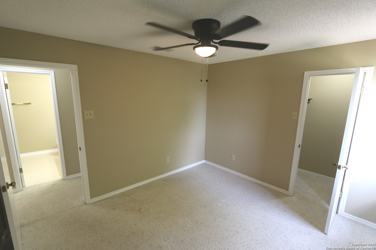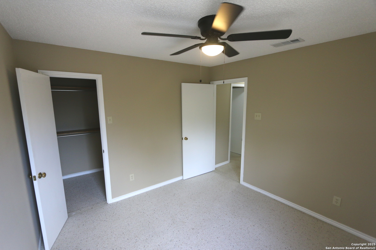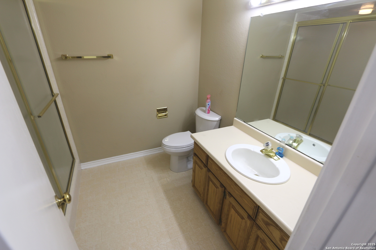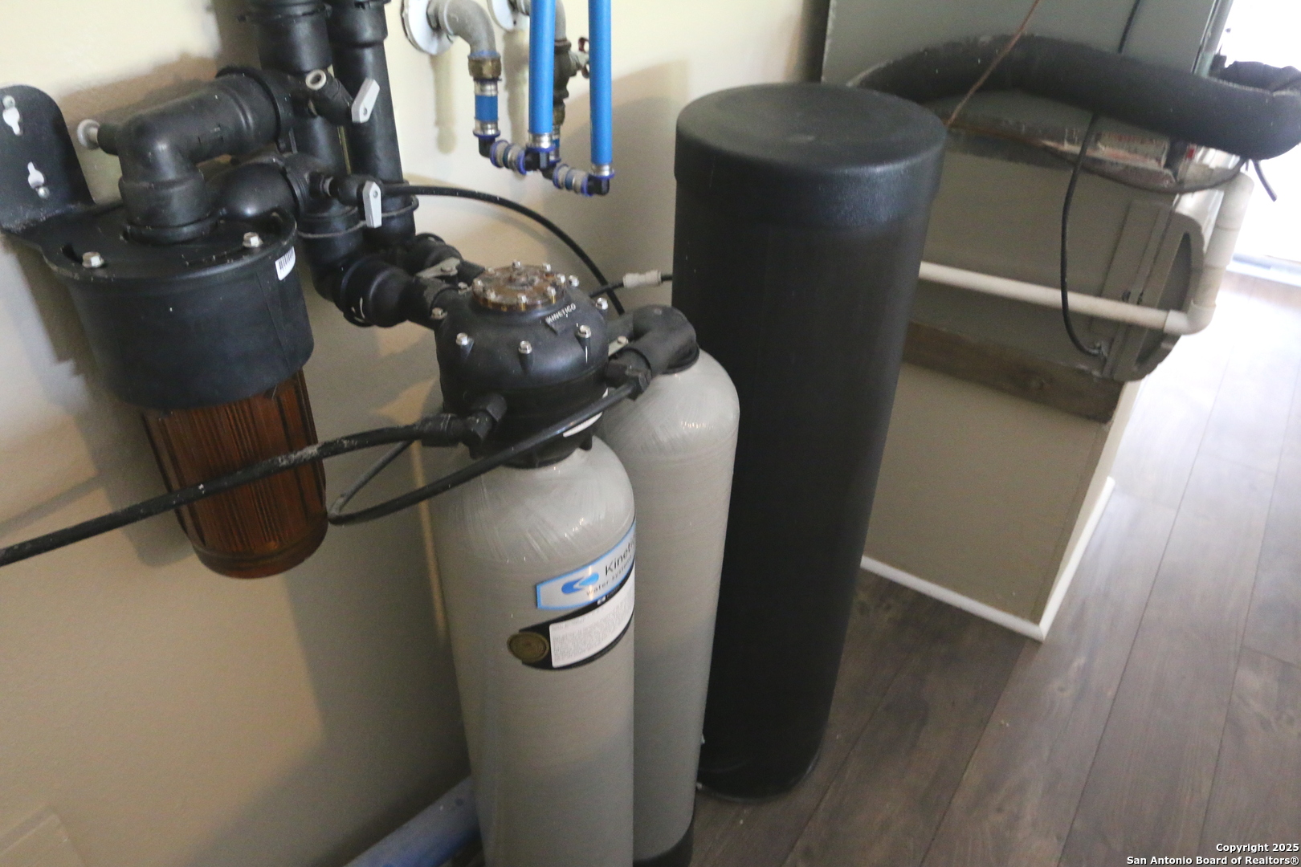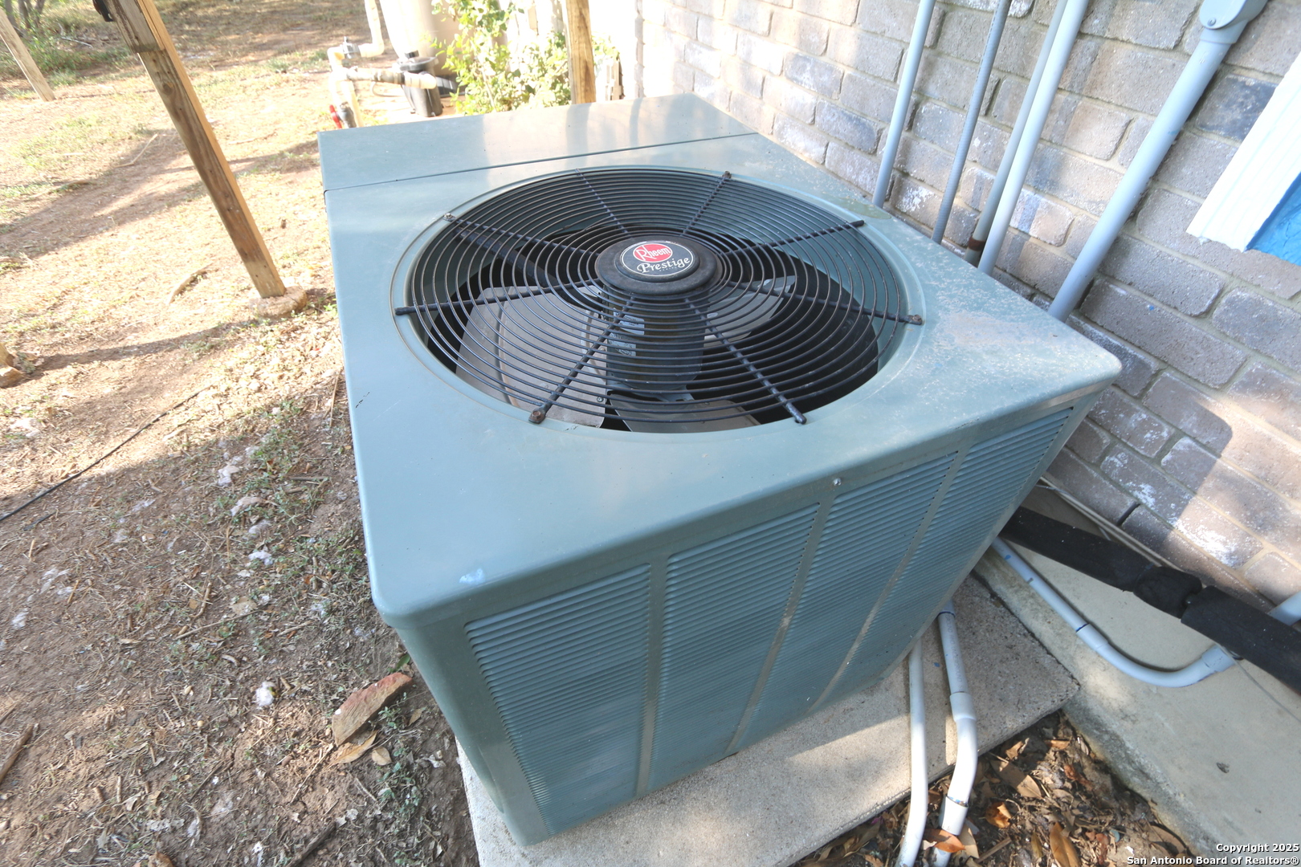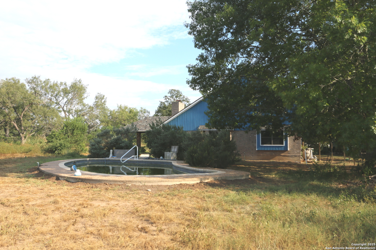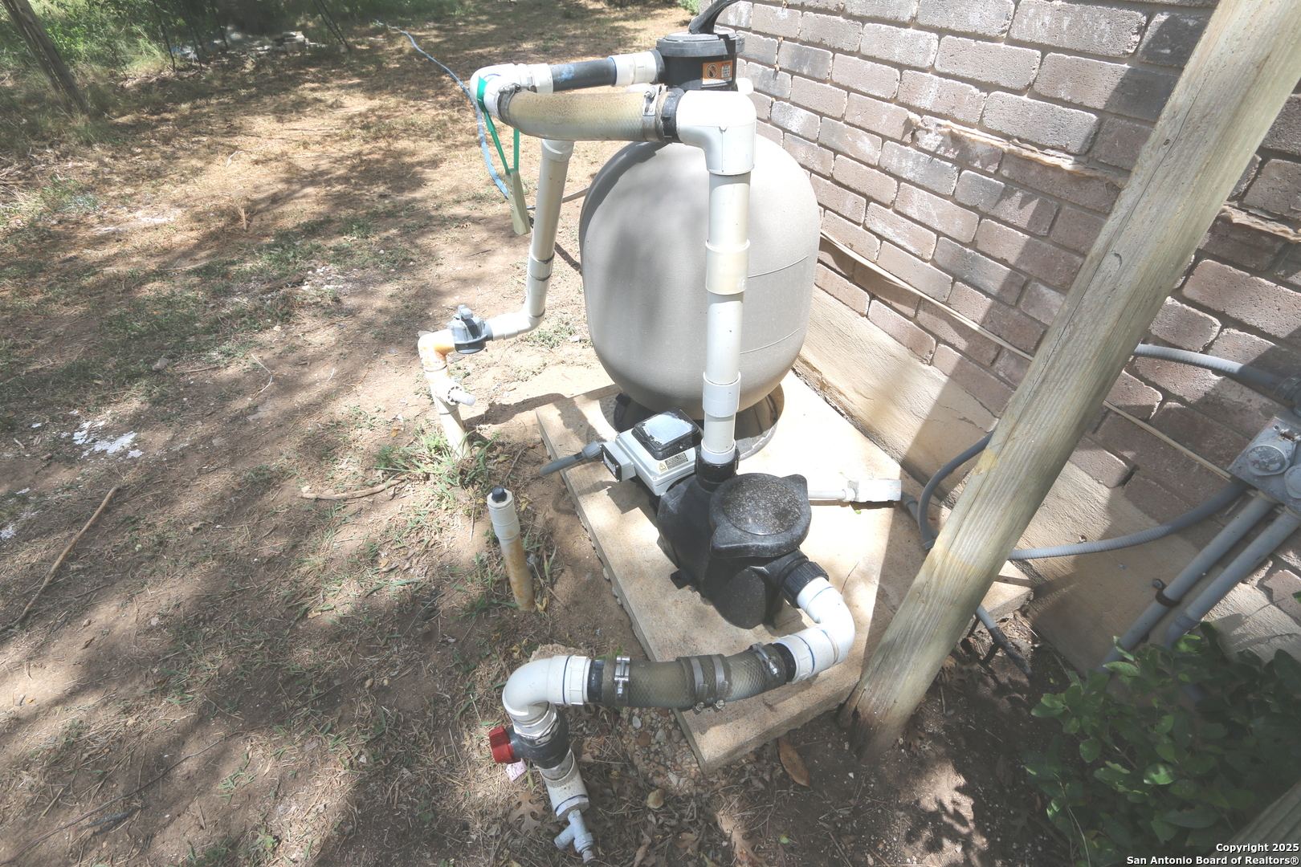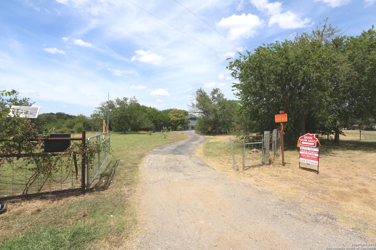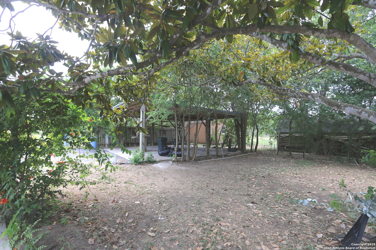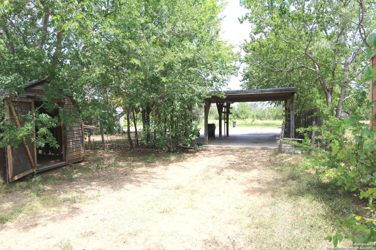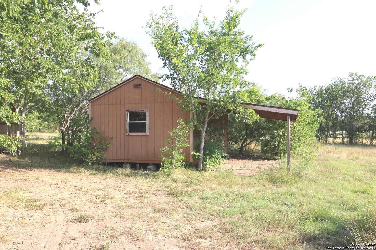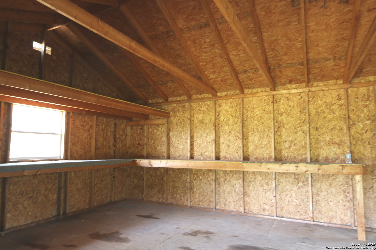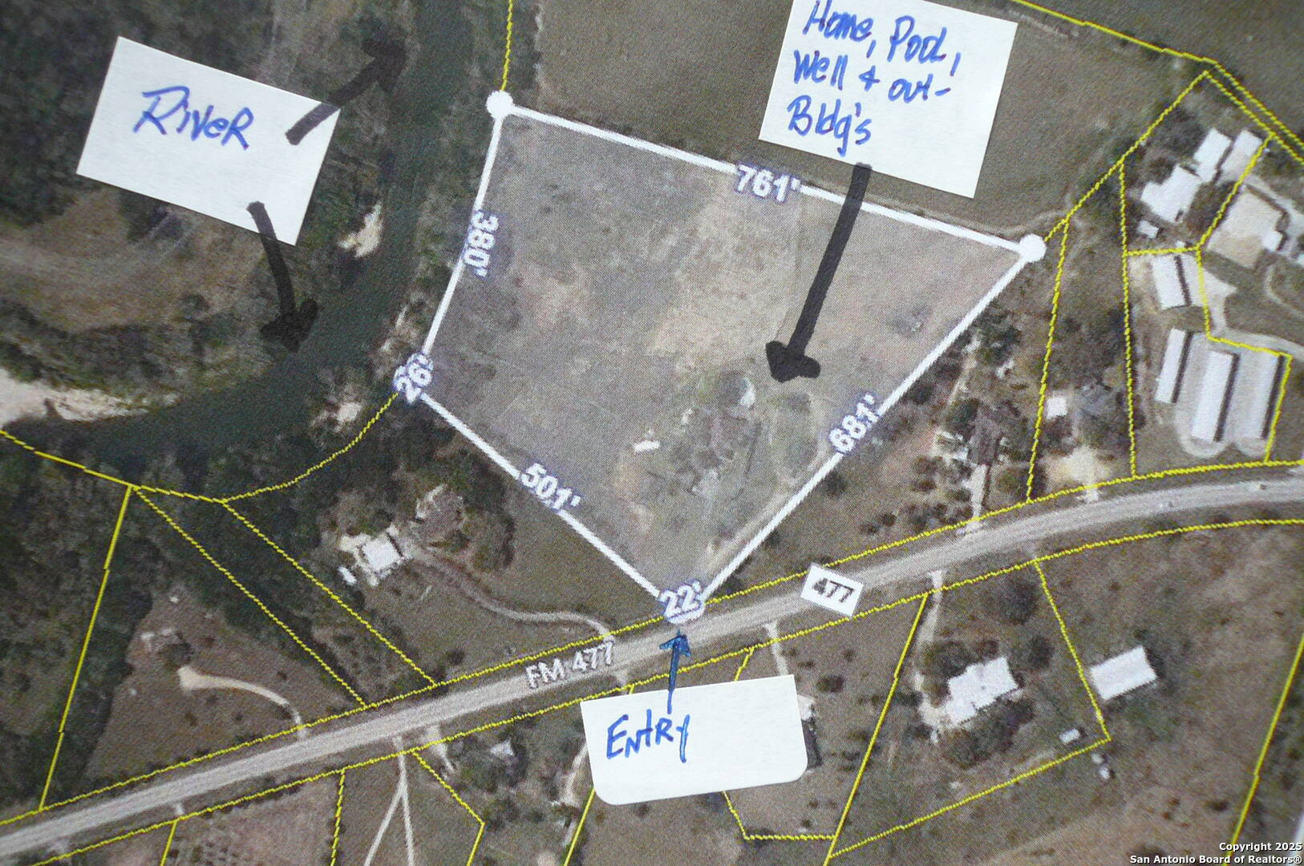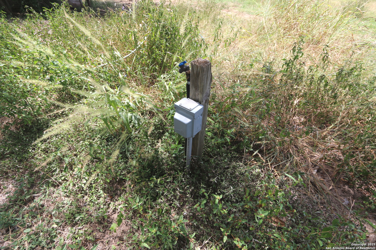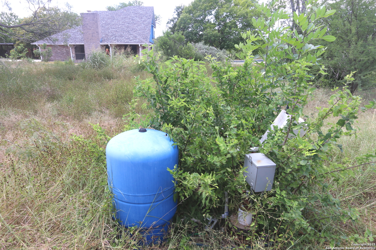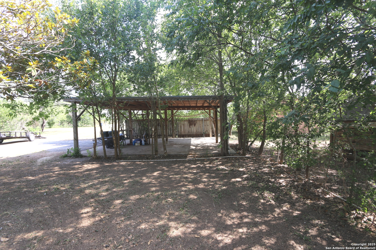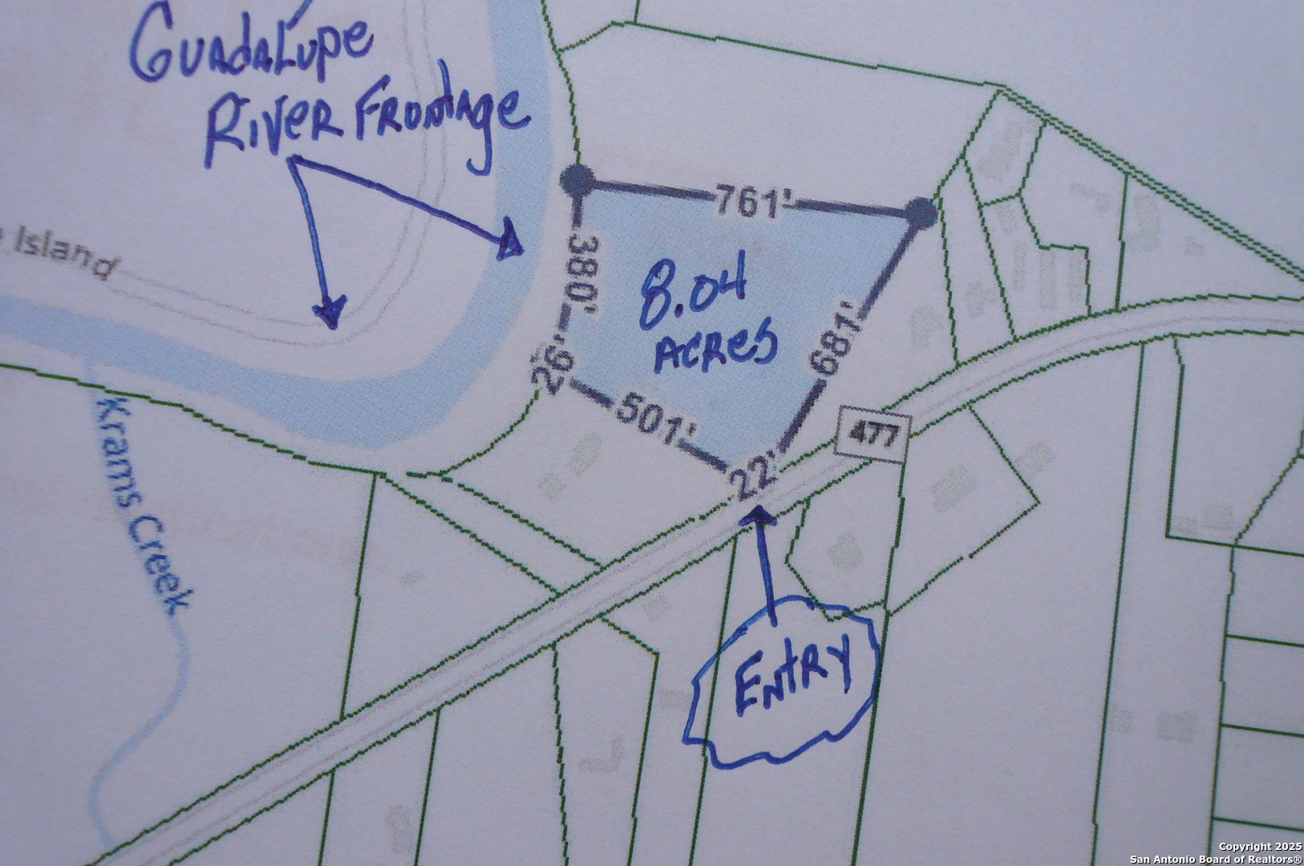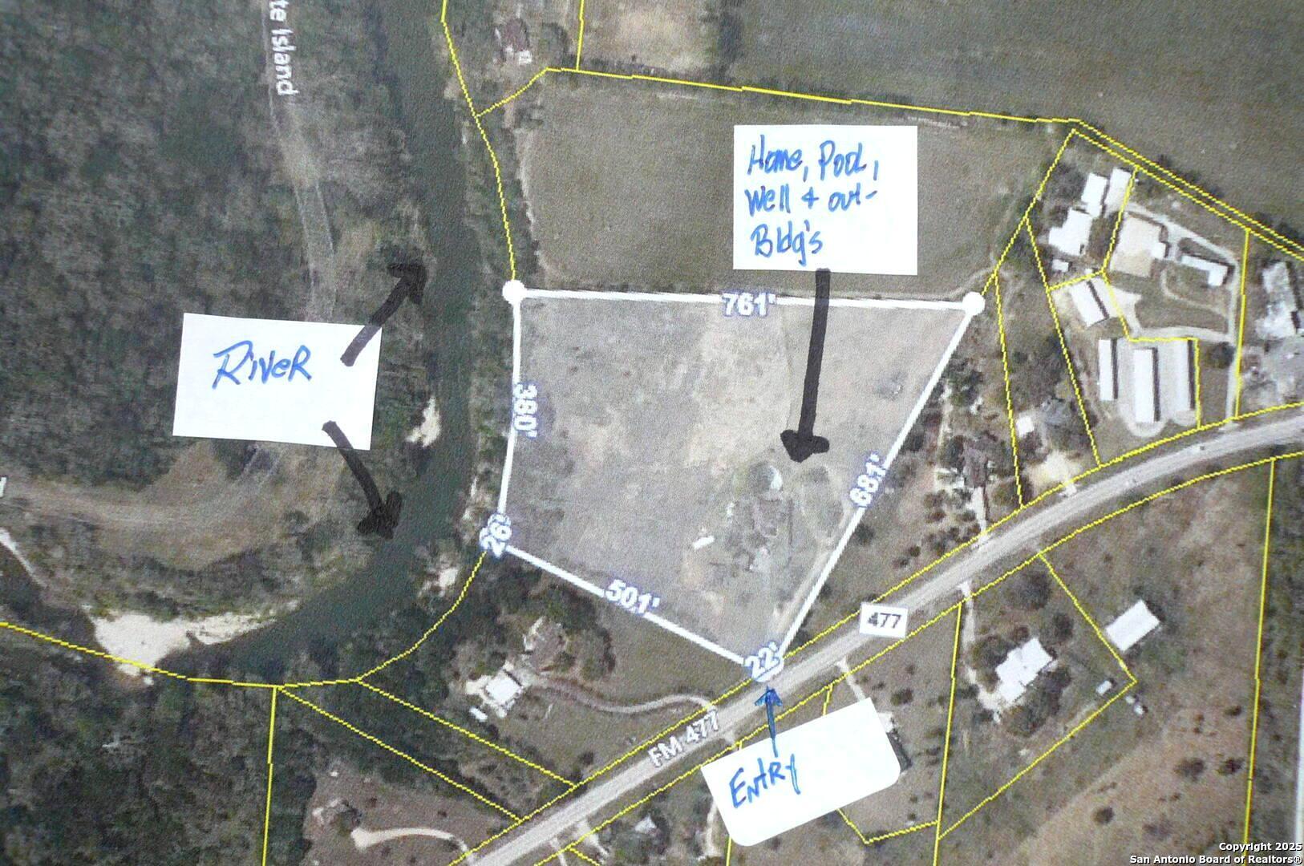Status
Market MatchUP
How this home compares to similar 3 bedroom homes in Seguin- Price Comparison$427,677 higher
- Home Size372 sq. ft. larger
- Built in 1988Older than 90% of homes in Seguin
- Seguin Snapshot• 570 active listings• 45% have 3 bedrooms• Typical 3 bedroom size: 1612 sq. ft.• Typical 3 bedroom price: $297,322
Description
Approx 2000sf "4-Side Brick Hm" that is Undergoing "A Major Renovation/Update" on 8.04 ACRES that is Fenced w/ 406' of Guadalupe River Frontage..Lg Inground Pool..Private Water Well w/lots of Scattered Ffaucets & Lg Pond that needs to be cleaned & Re-Filled from the Well PLUS There is a Rural Water Meter..Gated Entry w/Auto Gate Opener..4-Out Bldg's (600sf Animal Shelter,230sf,126sf & 140sf Storage Bldg/Workshop) 550sf Carport.. Electrical RV Connections..Kinecto Water Softener.Upgraded A/C Unit..New Roof ...Raingutters & LOTS of Mature Trees.. 1.5 Story Hm w/3-Bd & 2 Ba (Downstairs) is 2-Living Areas/Gm Room,Main Bd & Ba that has Jetted Walk in Therapy Type Tub,2-Sink Vanities & 2-Walk in Closets..Island Kit w/B'fast Bar & Dining Area,..Wood Burning Fireplace & Outside Access to a Covered Patio (Upstairs) is an Approx 12x10 Loft/Study w/Blt-in Bookcases,2-Bedrooms w/Walk in closets & Full bathroom... Renovation should be Completed Soon...Come out and Take a Look..Country living on 8-Acres w/No Restrictions or City Taxes in Guadalupe County..Low 1.4% tax rate..CALL 4 DETAILED PACKET OF INFO...
MLS Listing ID
Listed By
Map
Estimated Monthly Payment
$6,260Loan Amount
$688,750This calculator is illustrative, but your unique situation will best be served by seeking out a purchase budget pre-approval from a reputable mortgage provider. Start My Mortgage Application can provide you an approval within 48hrs.
Home Facts
Bathroom
Kitchen
Appliances
- Private Garbage Service
- Washer Connection
- Dryer Connection
- Stove/Range
- Electric Water Heater
- Microwave Oven
- Ceiling Fans
- Vent Fan
- Ice Maker Connection
- Plumb for Water Softener
- Water Softener (owned)
- Dishwasher
Roof
- Composition
Levels
- Multi/Split
Cooling
- One Central
Pool Features
- In Ground Pool
Window Features
- All Remain
Other Structures
- Storage
- Outbuilding
- Workshop
Exterior Features
- Workshop
- Covered Patio
- Mature Trees
- Storage Building/Shed
- Water Front Unimproved
- Has Gutters
- Other - See Remarks
- Partial Fence
Fireplace Features
- Wood Burning
- Living Room
- One
Association Amenities
- None
Flooring
- Other
- Ceramic Tile
- Carpeting
- Wood
- Laminate
Foundation Details
- Slab
Architectural Style
- Craftsman
- One Story
Heating
- Central
