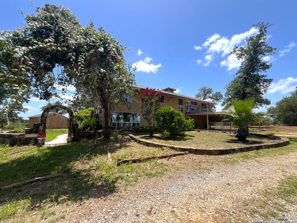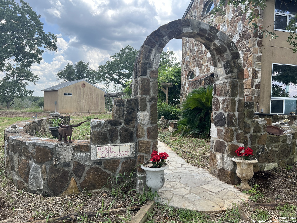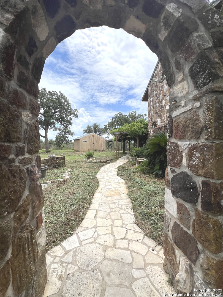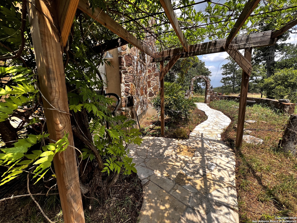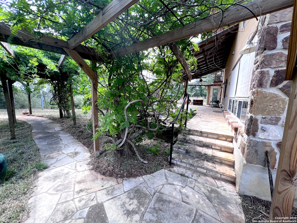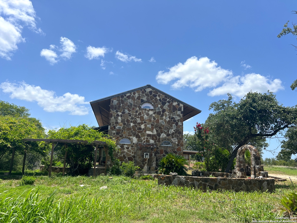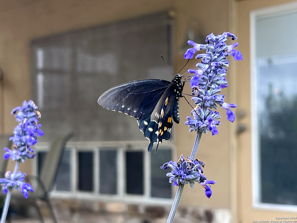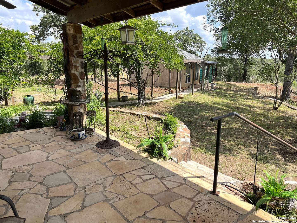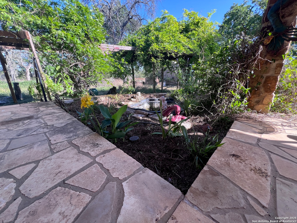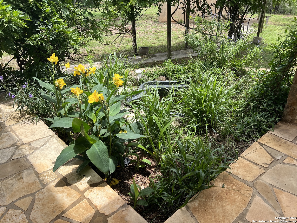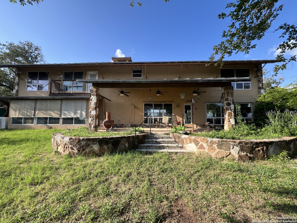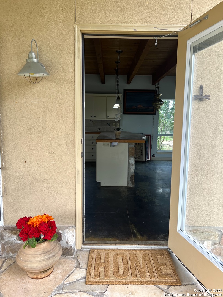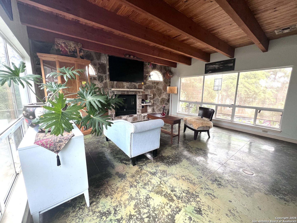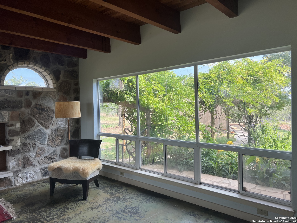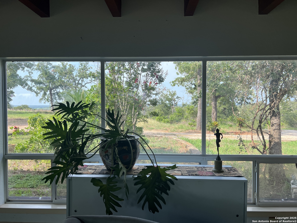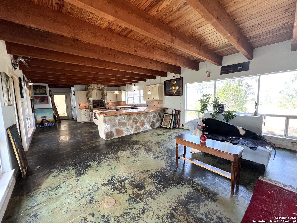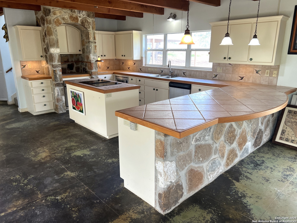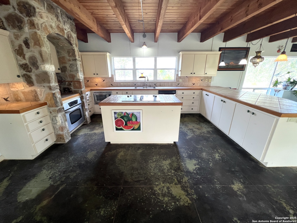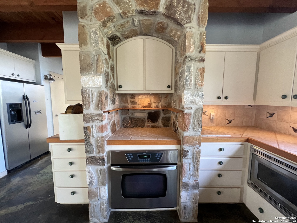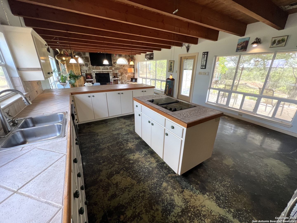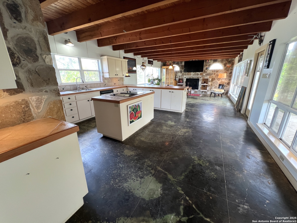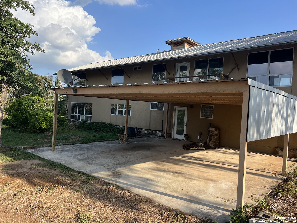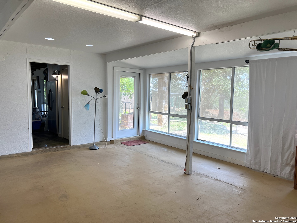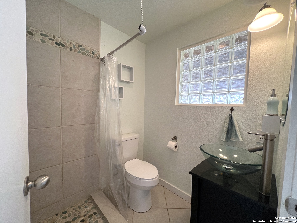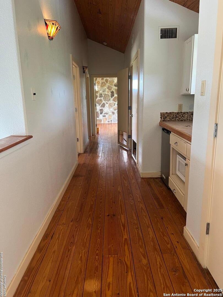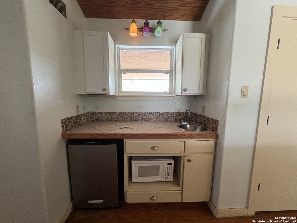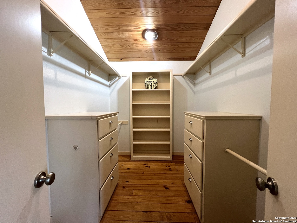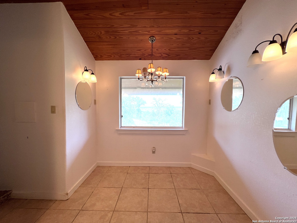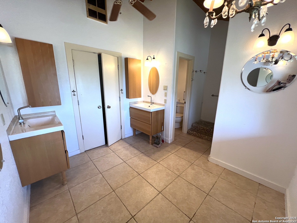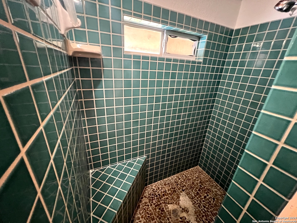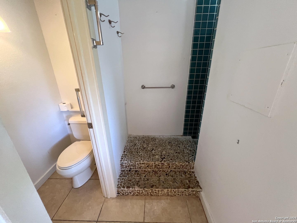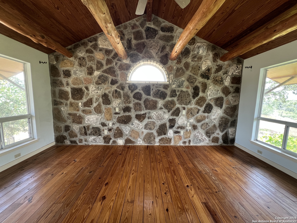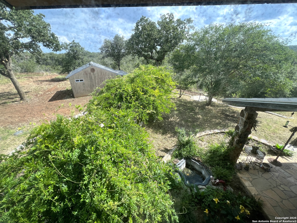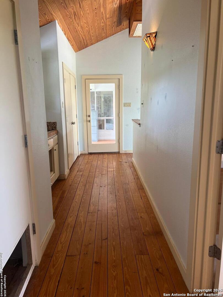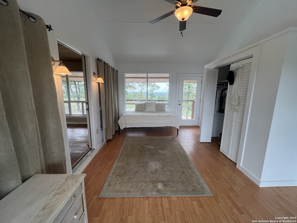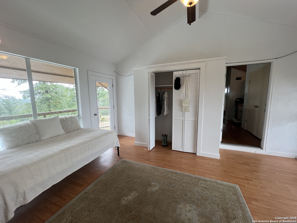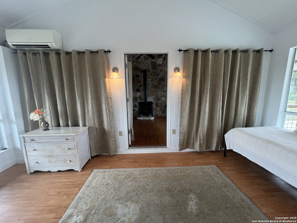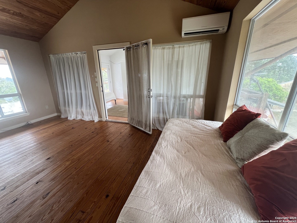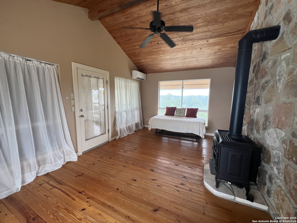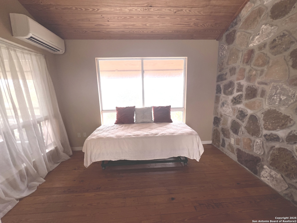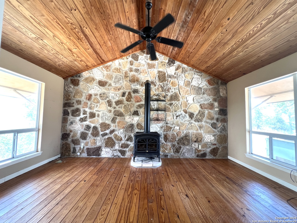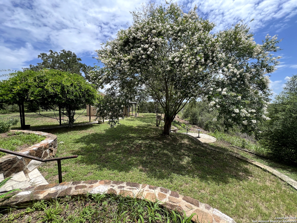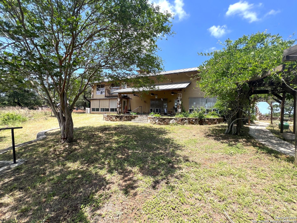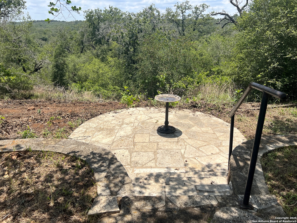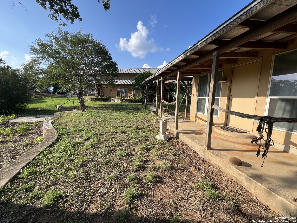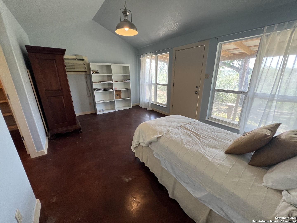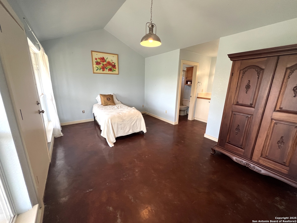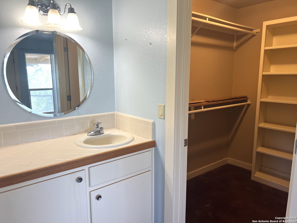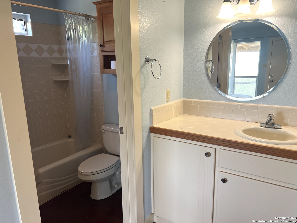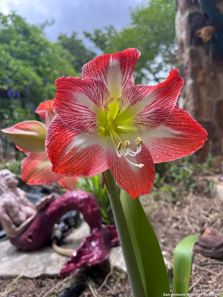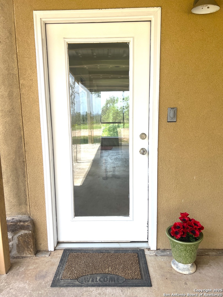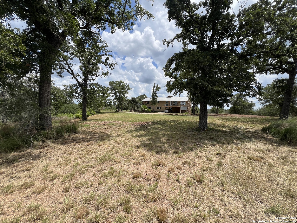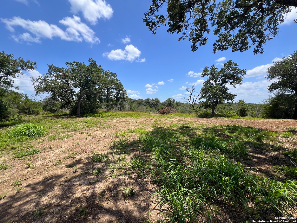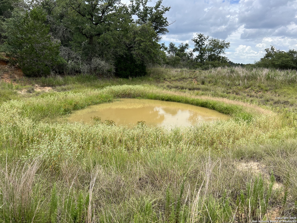Status
Market MatchUP
How this home compares to similar 4 bedroom homes in Seguin- Price Comparison$400,115 higher
- Home Size726 sq. ft. larger
- Built in 2003Older than 83% of homes in Seguin
- Seguin Snapshot• 570 active listings• 44% have 4 bedrooms• Typical 4 bedroom size: 2162 sq. ft.• Typical 4 bedroom price: $349,884
Description
Stunning million dollar views, no HOA. A sophisticated touch of Tuscany in Texas awaits you. This rare find sitting on 20 acres is a short drive from Seguin through the bucolic countryside, past loblolly pines and heritage oaks dripping in Spanish moss. The private gated road leads past a seasonal pond welcoming you to your own peaceful retreat. 360 views abound from this custom stucco/stone house built on a large level ridge. This three bedroom, two bath home sports many elegant details including ample windows offering soothing natural light. Open floor plan on main level includes the U shaped kitchen with center island, breakfast bar, living and dining spaces. Stone gas fireplace, plentiful closet space, stained sealed concrete flooring main floor and upstairs solid wood flooring, vaulted ceilings with unique timber beams, central air plus mini splits, too many mindful custom touches to mention all. It's a must see in person. A beautiful stone arch and stone pathway, past the covered front porch of main house, leads you under a wisteria drenched arbor to the cozy guest house equipped with full bath, walk in closet and its own covered porch. The terraced yard with a lower stone patio is where you can sip your morning coffee listening to the song bird, or perhaps instead under the shade of a mature crepe myrtle. Three parcels being sold as a beautiful package adding up to approximately 20 acres. Schedule your showing today before this beautiful rare find is snatched up.
MLS Listing ID
Listed By
Map
Estimated Monthly Payment
$6,422Loan Amount
$712,500This calculator is illustrative, but your unique situation will best be served by seeking out a purchase budget pre-approval from a reputable mortgage provider. Start My Mortgage Application can provide you an approval within 48hrs.
Home Facts
Bathroom
Kitchen
Appliances
- Washer Connection
- Built-In Oven
- Dryer Connection
- Disposal
- Electric Water Heater
- Cook Top
- Refrigerator
- Microwave Oven
- Chandelier
- Attic Fan
- Down Draft
- Dishwasher
- Ceiling Fans
- Custom Cabinets
Roof
- Metal
Levels
- Two
Cooling
- One Central
- 3+ Window/Wall
- Zoned
Pool Features
- None
Window Features
- Some Remain
Other Structures
- Guest House
Exterior Features
- Deck/Balcony
- Detached Quarters
- Other - See Remarks
- Covered Patio
- Ranch Fence
- Mature Trees
Fireplace Features
- Not Applicable
Association Amenities
- None
Flooring
- Stained Concrete
- Wood
Foundation Details
- Slab
Architectural Style
- Two Story
Heating
- Central
- 3+ Units
- Zoned
