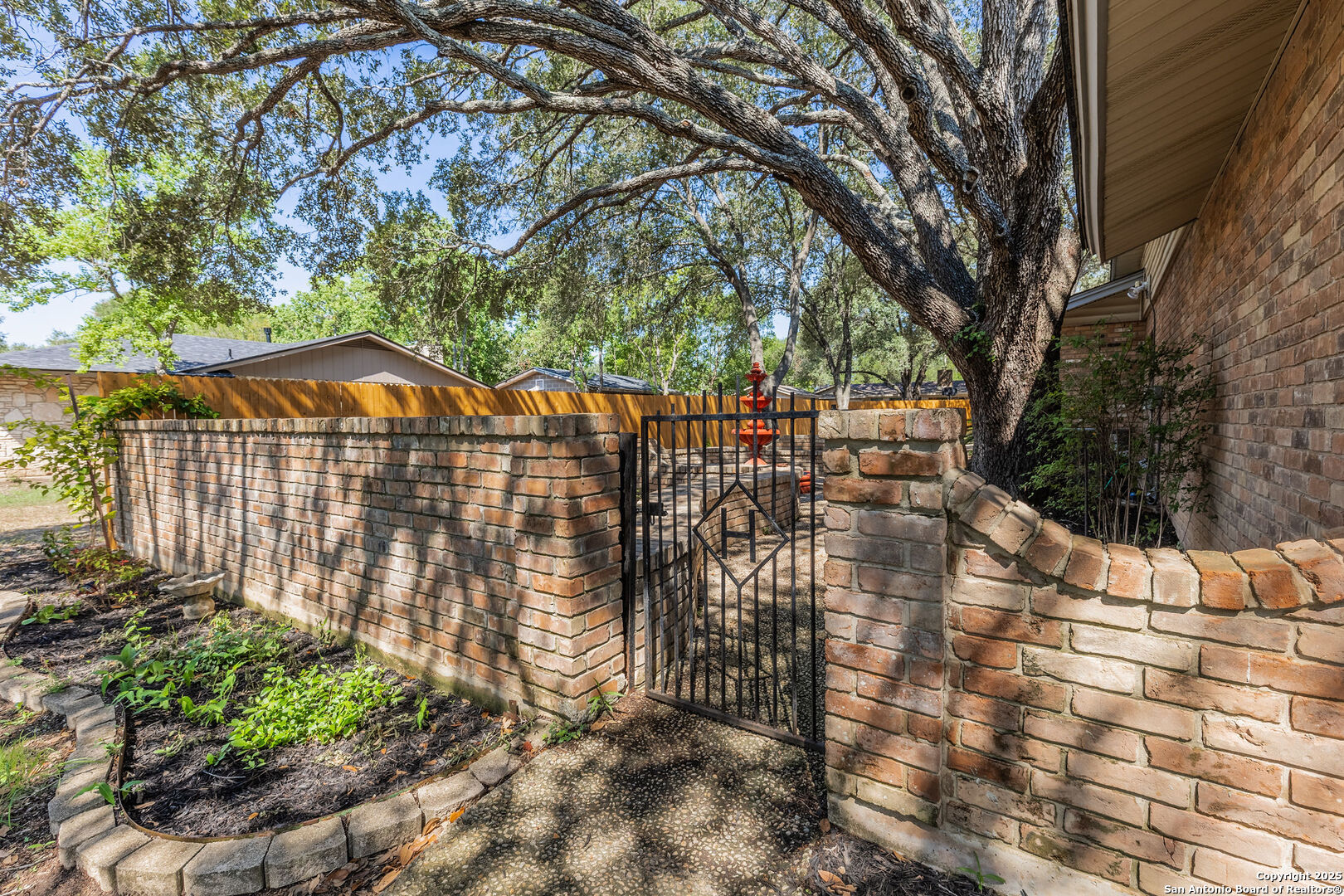Status
Market MatchUP
How this home compares to similar 3 bedroom homes in Seguin- Price Comparison$17,555 higher
- Home Size422 sq. ft. larger
- Built in 1978Older than 93% of homes in Seguin
- Seguin Snapshot• 575 active listings• 45% have 3 bedrooms• Typical 3 bedroom size: 1612 sq. ft.• Typical 3 bedroom price: $297,444
Description
Welcome to this charming 3-bedroom, 2-bath home offering 2,034 sq. ft. of comfortable living space in an established neighborhood with huge, mature trees. Built in 1978 and thoughtfully updated, this home features fresh paint, new carpet, ceiling fans, and blinds throughout. The inviting living room showcases a beautiful brick wood-burning fireplace, perfect for cozy evenings. A spacious 25x14 family room provides flexibility for a second living area, home office, or playroom, while the enclosed 11x13 sun porch offers a bright retreat to enjoy year-round. The kitchen is complete with granite countertops, a new oven, new dishwasher, and a breakfast area, plus there's a separate dining room just off the kitchen-ideal for gatherings. Recent updates include a new roof and new fencing. The backyard offers a bricked patio with a fountain, plus a 120 sq. ft. storage room-an added convenience. This home combines modern updates with timeless character, making it a wonderful place to be - home.
MLS Listing ID
Listed By
Map
Estimated Monthly Payment
$2,739Loan Amount
$299,250This calculator is illustrative, but your unique situation will best be served by seeking out a purchase budget pre-approval from a reputable mortgage provider. Start My Mortgage Application can provide you an approval within 48hrs.
Home Facts
Bathroom
Kitchen
Appliances
- Solid Counter Tops
- Garage Door Opener
- Dishwasher
- Cook Top
- Built-In Oven
- City Garbage service
- Smoke Alarm
- Washer Connection
- Ceiling Fans
- Dryer Connection
- Ice Maker Connection
- Disposal
- Gas Water Heater
Roof
- Composition
Levels
- One
Cooling
- One Central
Pool Features
- None
Window Features
- All Remain
Other Structures
- None
Exterior Features
- Storage Building/Shed
- Patio Slab
- Mature Trees
- Wrought Iron Fence
- Privacy Fence
- Covered Patio
Fireplace Features
- Wood Burning
- Living Room
- One
Association Amenities
- None
Flooring
- Ceramic Tile
- Carpeting
- Laminate
Foundation Details
- Slab
Architectural Style
- Traditional
- One Story
Heating
- 1 Unit
- Central




































