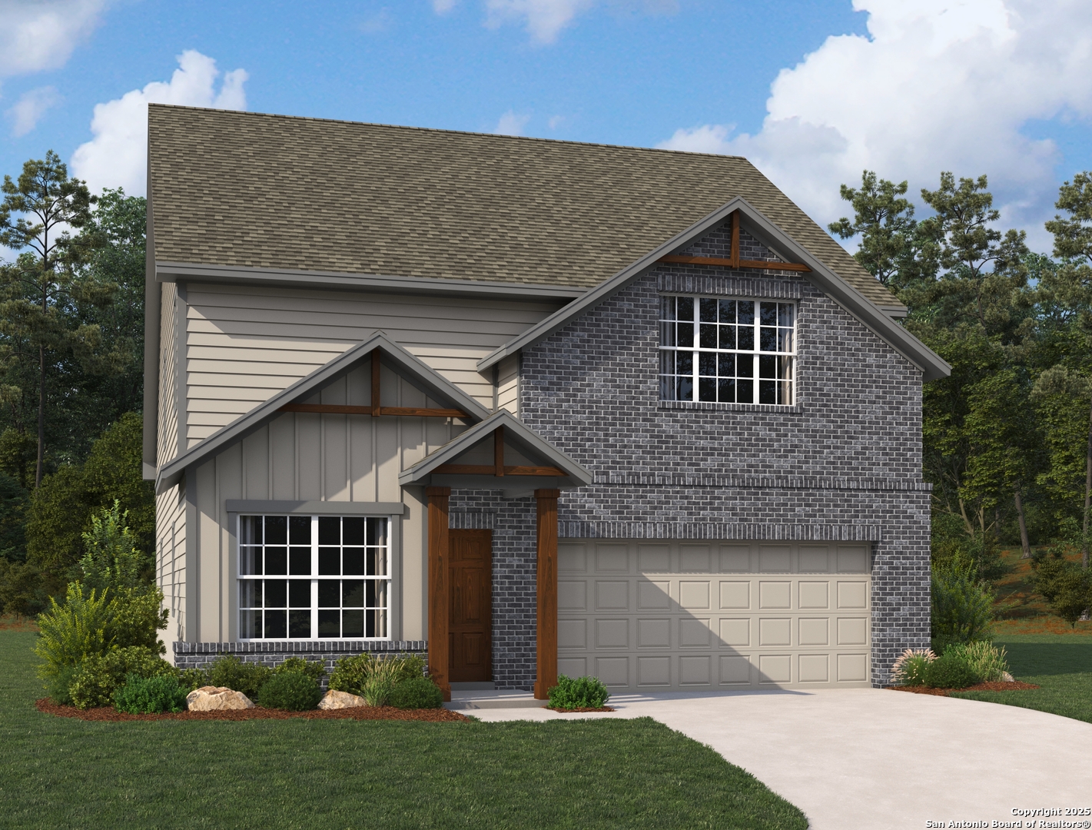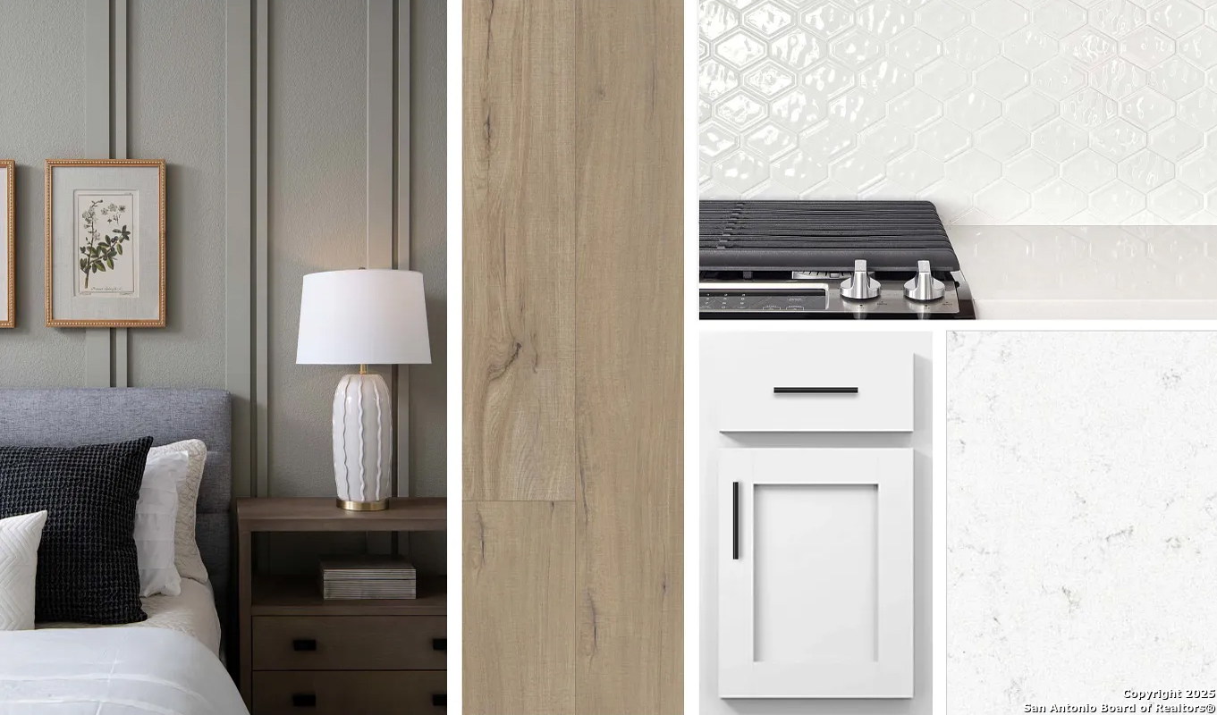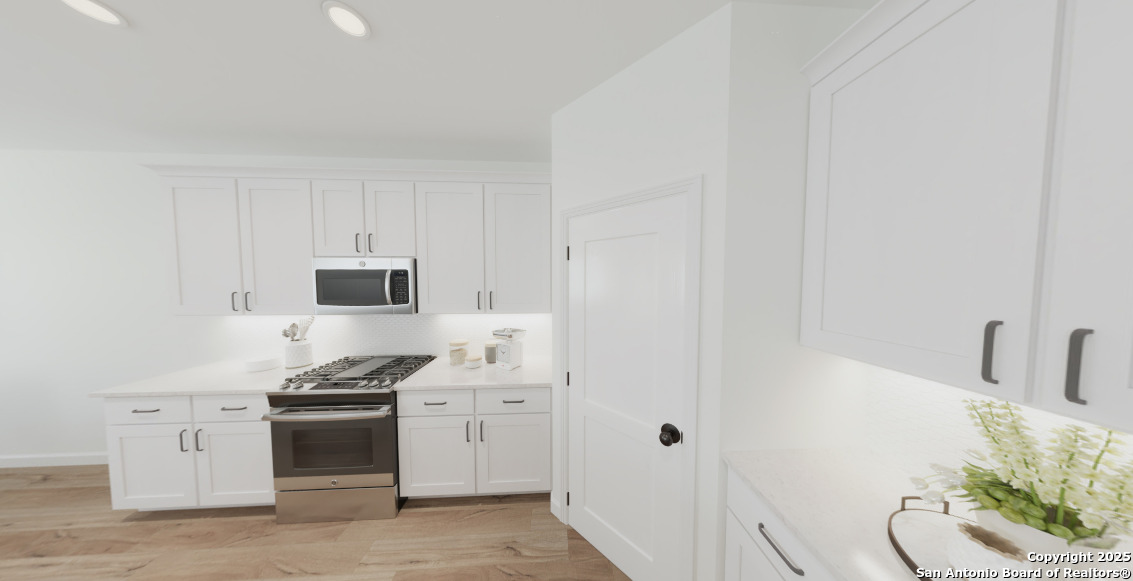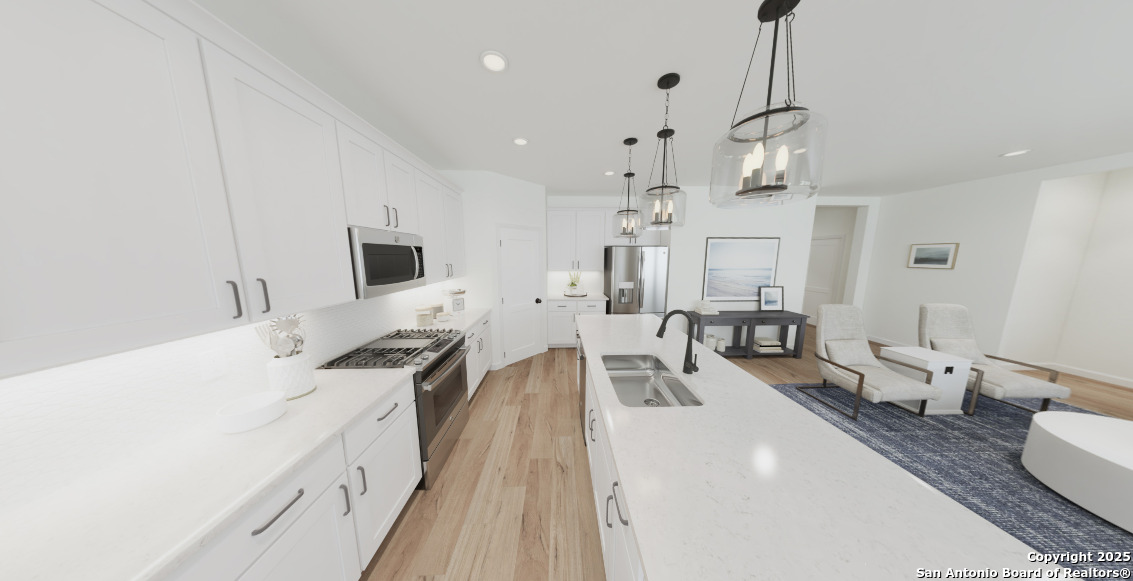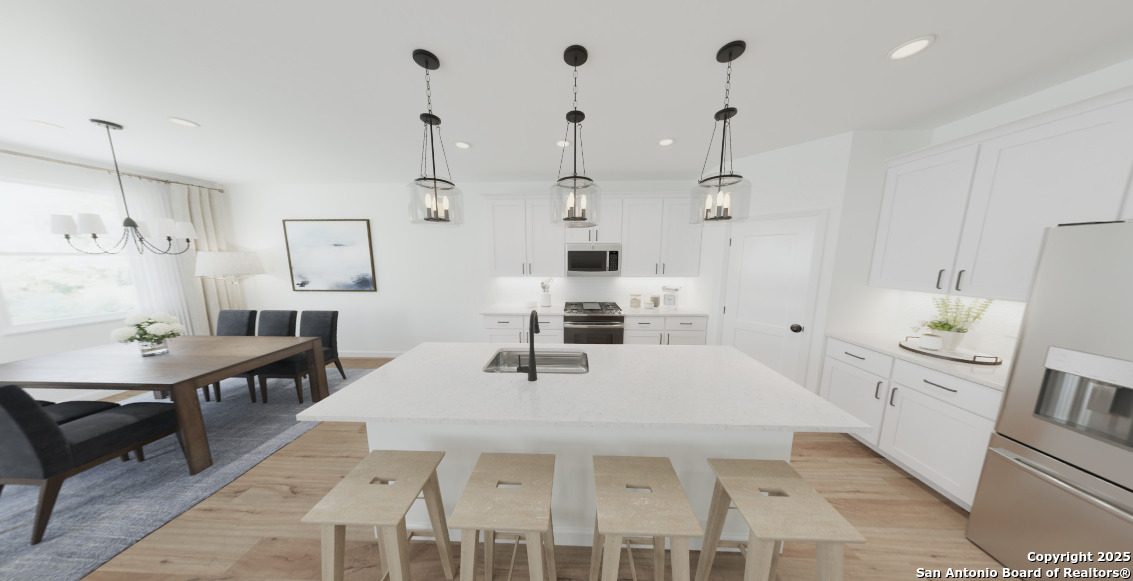Status
Market MatchUP
How this home compares to similar 4 bedroom homes in Seguin- Price Comparison$50,105 higher
- Home Size44 sq. ft. larger
- Built in 2025One of the newest homes in Seguin
- Seguin Snapshot• 570 active listings• 44% have 4 bedrooms• Typical 4 bedroom size: 2162 sq. ft.• Typical 4 bedroom price: $349,884
Description
Charming two-story home tucked away in a peaceful cul-de-sac, thoughtfully designed for comfort and style. The gourmet kitchen features upgraded 42" cabinets, a walk-in pantry, and a peninsula island that opens seamlessly to the spacious family room. Three large windows frame views of the backyard, filling the space with natural light and creating a warm, inviting atmosphere. The secluded primary suite offers a private bath with a separate shower, garden tub, and a walk-in closet, providing a quiet retreat at the end of the day. Upstairs, a loft and three secondary bedrooms with a shared bath offer flexible space for work, play, or relaxation. A covered patio and full landscaping package make outdoor living easy and enjoyable. This home is part of our Harmony Collection-where rustic warmth meets timeless elegance. Sunlit spaces highlight natural wood textures and twisted iron finishes, creating an inviting backdrop for homemade meals, barefoot mornings, and warm hugs at the door. Harmony brings a lived-in feel to new construction, crafting a home that feels welcoming from the very first step inside, as if it's been part of your story all along. Cordova Trails combines small-town charm with exceptional convenience, located just off Loop 1604 and Highway 211. Enjoy quick access to top-rated Northside ISD schools, shopping, and dining, as well as nearby attractions like Government Canyon State Natural Area. Inside the community, tree-lined streets lead to amenities including a playground, walking trails, and green spaces perfect for unwinding. Here, you'll find the ideal balance between peaceful living and easy connectivity.
MLS Listing ID
Listed By
Map
Estimated Monthly Payment
$3,504Loan Amount
$379,991This calculator is illustrative, but your unique situation will best be served by seeking out a purchase budget pre-approval from a reputable mortgage provider. Start My Mortgage Application can provide you an approval within 48hrs.
Home Facts
Bathroom
Kitchen
Appliances
- Washer Connection
- Gas Cooking
- Dryer Connection
- Solid Counter Tops
- Self-Cleaning Oven
- Disposal
- Stove/Range
- Ice Maker Connection
- Microwave Oven
- Plumb for Water Softener
- Gas Water Heater
- Smoke Alarm
- Vent Fan
- Dishwasher
- Ceiling Fans
Roof
- Composition
Levels
- Two
Cooling
- One Central
Pool Features
- None
Window Features
- None Remain
Exterior Features
- Covered Patio
- Double Pane Windows
- Privacy Fence
Fireplace Features
- Not Applicable
Association Amenities
- Park/Playground
- Jogging Trails
Accessibility Features
- Int Door Opening 32"+
Flooring
- Vinyl
- Carpeting
Foundation Details
- Slab
Architectural Style
- Traditional
- Two Story
Heating
- Central
