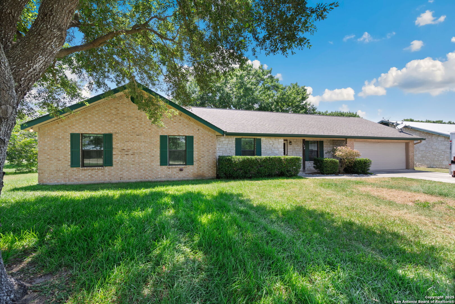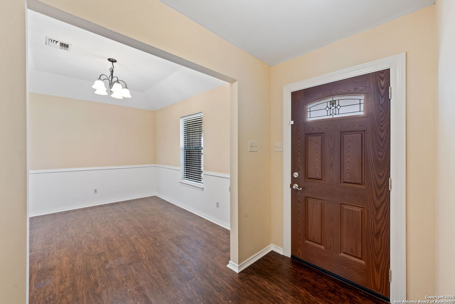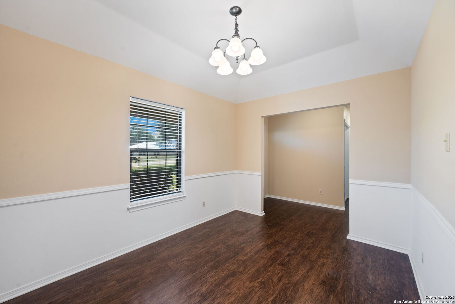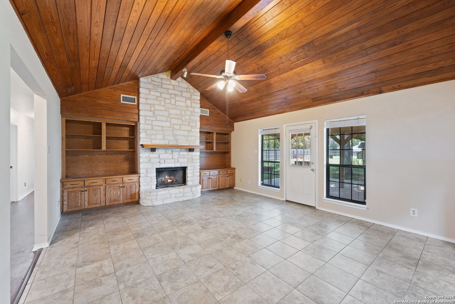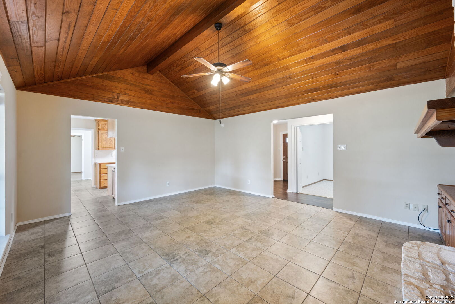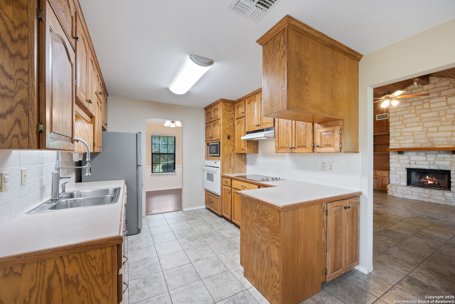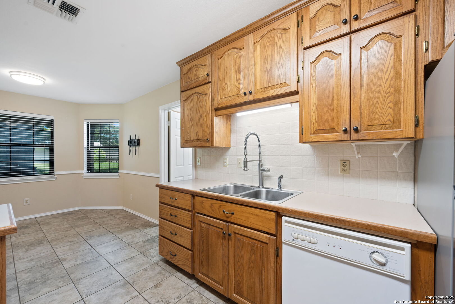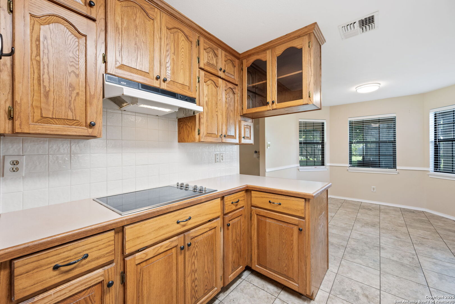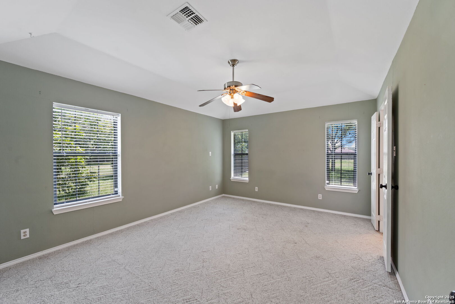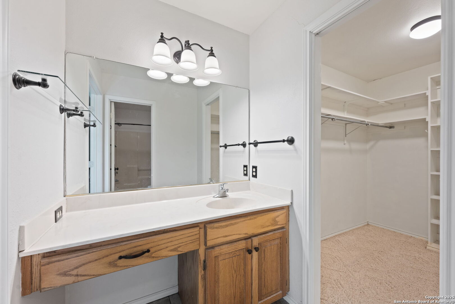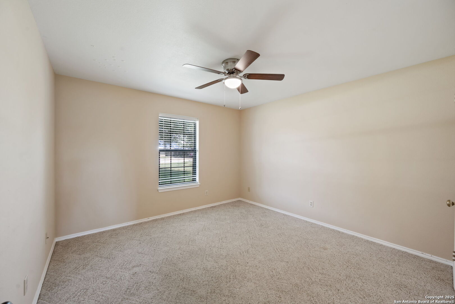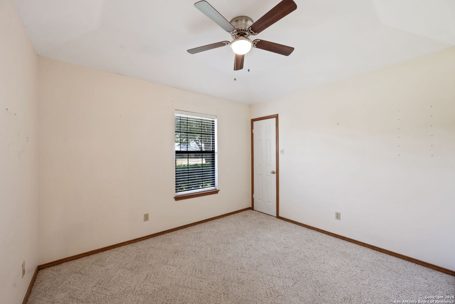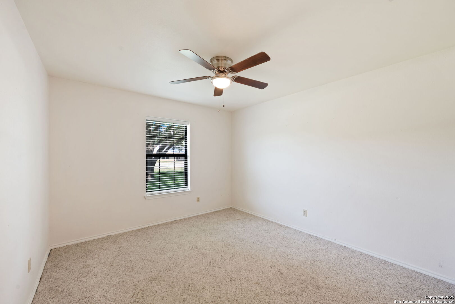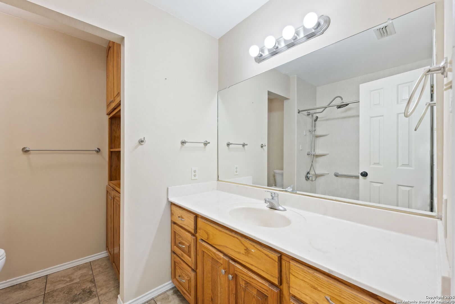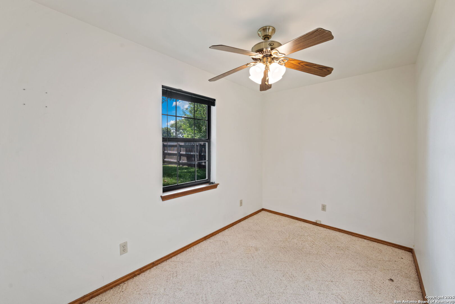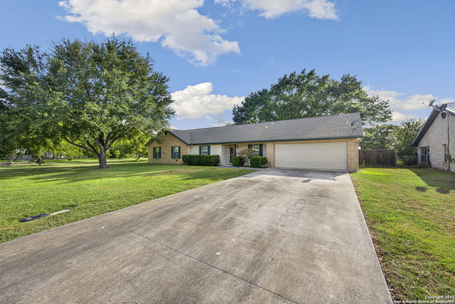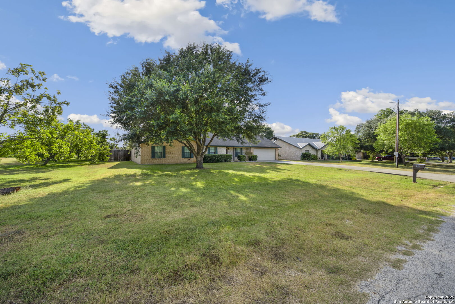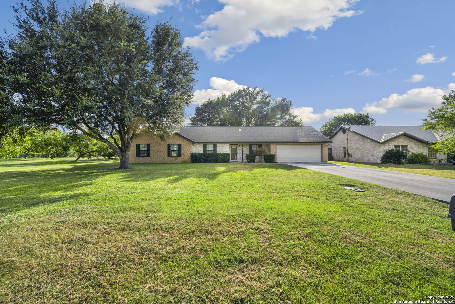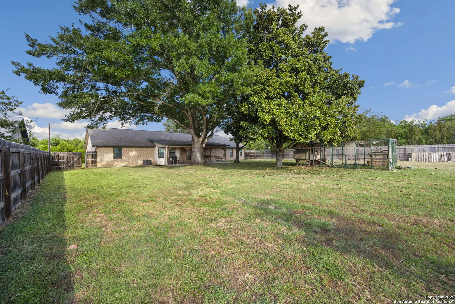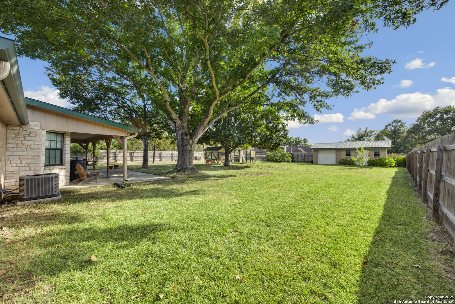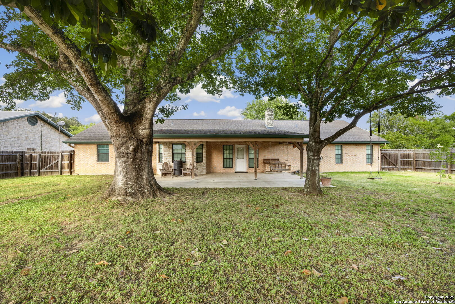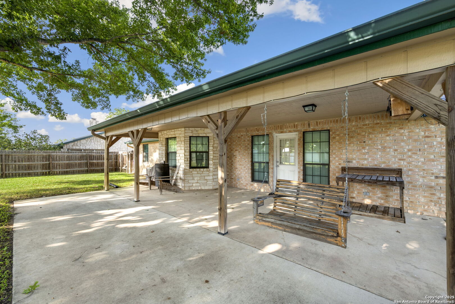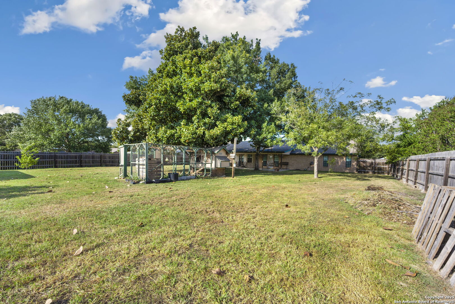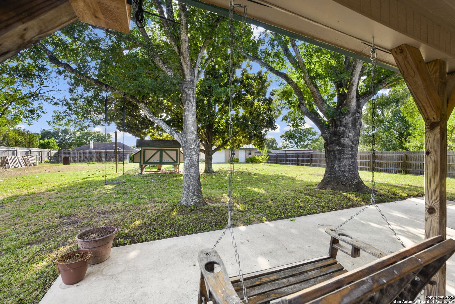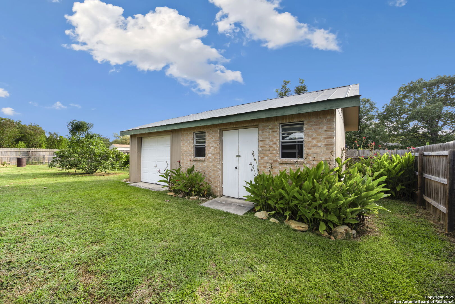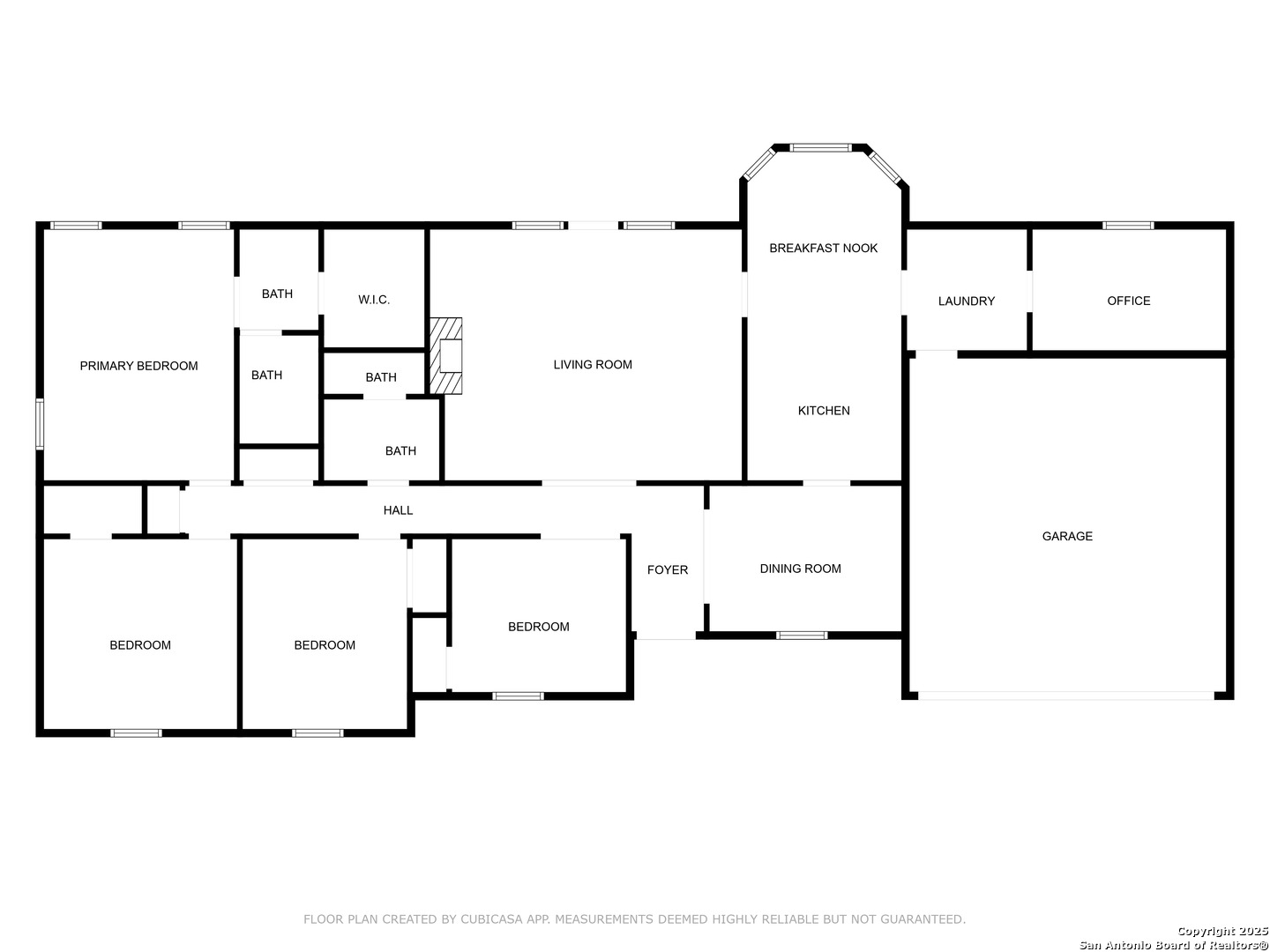Status
Market MatchUP
How this home compares to similar 4 bedroom homes in Seguin- Price Comparison$885 lower
- Home Size201 sq. ft. smaller
- Built in 1996Older than 88% of homes in Seguin
- Seguin Snapshot• 570 active listings• 44% have 4 bedrooms• Typical 4 bedroom size: 2162 sq. ft.• Typical 4 bedroom price: $349,884
Description
Ideal home for those seeking quiet country living with no HOA restrictions. Situated on nearly half an acre, this 4-bedroom, 2-bath residence also includes a dedicated office tucked away at the back of the home.Inside, the generous vaulted living room features rich wood paneling and a stone-accented fireplace, creating a warm and inviting centerpiece. The efficient kitchen is perfectly placed between the spacious dining room and a bay-windowed breakfast nook, offering both functionality and charm.Outside the large covered patio with extended patio space-perfect for entertaining, relaxing,grilling or enjoying the open backyard. With a chicken coop, oversized shed, dog run, and garden space already in place, this property is ready to embrace your country lifestyle.Conveniently located just off Highway 123, you'll enjoy peaceful country breezes and room to roam while still being close to HEB, shopping, and all that downtown Seguin has to offer.This home qualifies for Zero Down USDA financing for qualified buyers.
MLS Listing ID
Listed By
Map
Estimated Monthly Payment
$2,953Loan Amount
$331,550This calculator is illustrative, but your unique situation will best be served by seeking out a purchase budget pre-approval from a reputable mortgage provider. Start My Mortgage Application can provide you an approval within 48hrs.
Home Facts
Bathroom
Kitchen
Appliances
- Dishwasher
- Satellite Dish (owned)
- Dryer Connection
- Washer Connection
- Microwave Oven
- Self-Cleaning Oven
- Garage Door Opener
- Cook Top
- Electric Water Heater
- Smoke Alarm
- Chandelier
- Disposal
- Ceiling Fans
Roof
- Heavy Composition
Levels
- One
Cooling
- One Central
Pool Features
- None
Window Features
- All Remain
Exterior Features
- Mature Trees
- Double Pane Windows
- Privacy Fence
- Other - See Remarks
- Covered Patio
- Workshop
Fireplace Features
- One
- Wood Burning
- Living Room
Association Amenities
- None
Flooring
- Carpeting
- Vinyl
Foundation Details
- Slab
Architectural Style
- Ranch
- One Story
Heating
- Central
- Heat Pump
