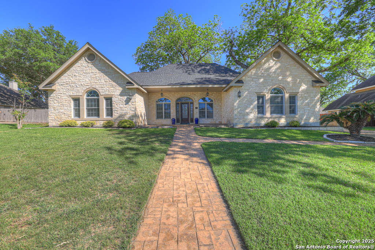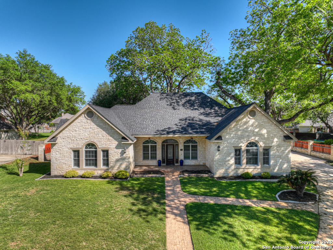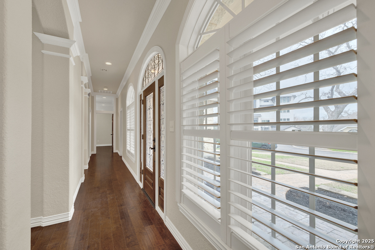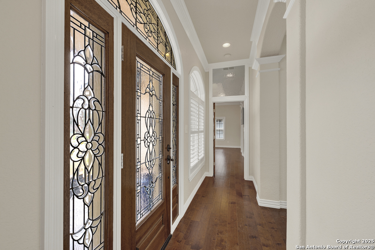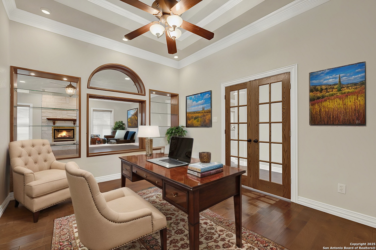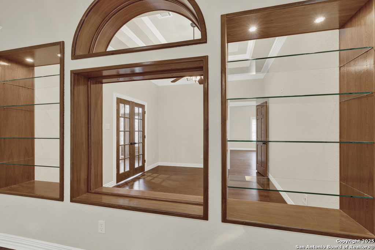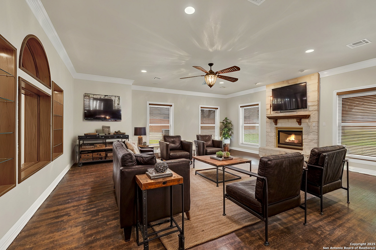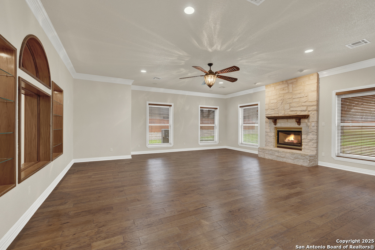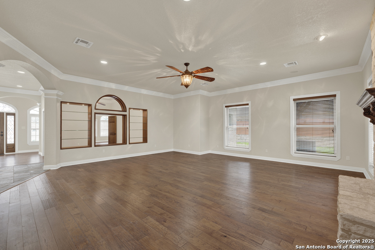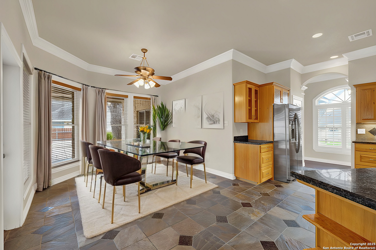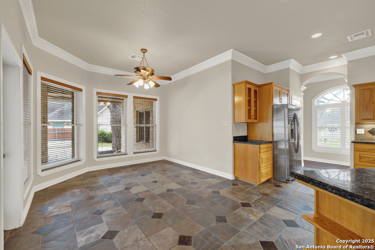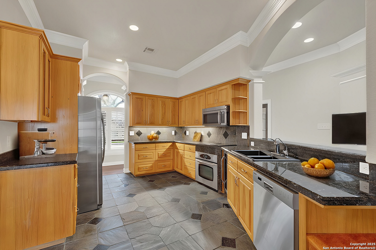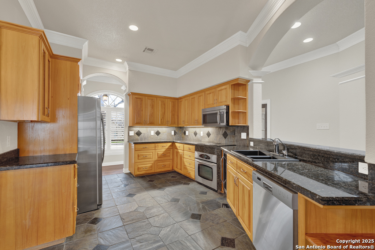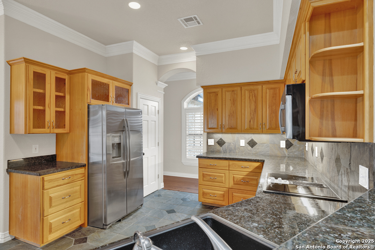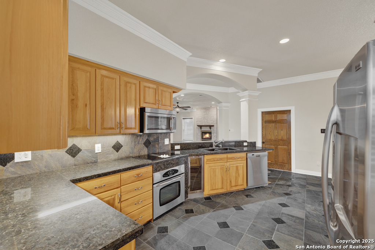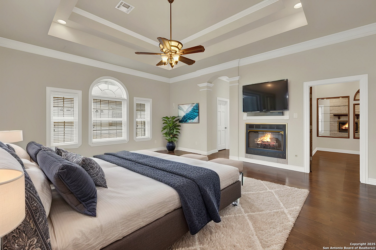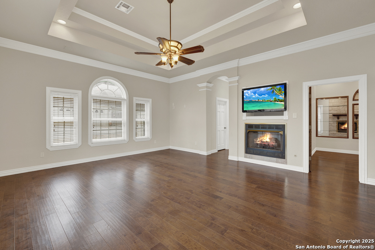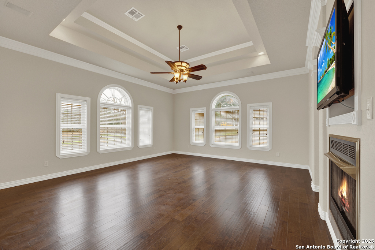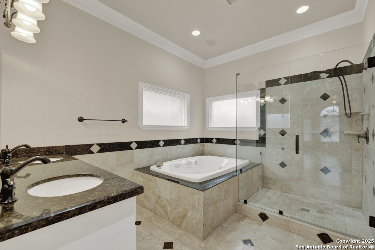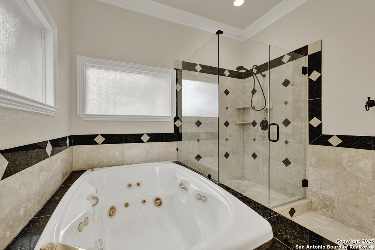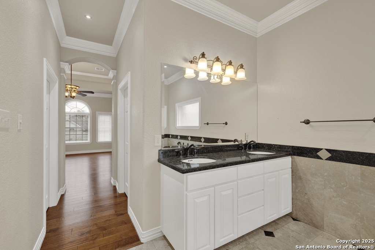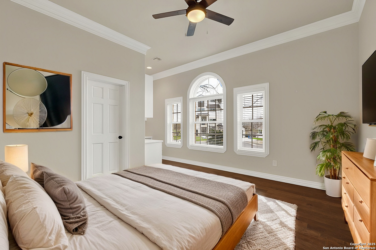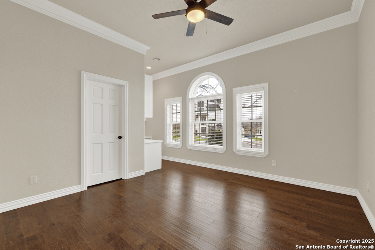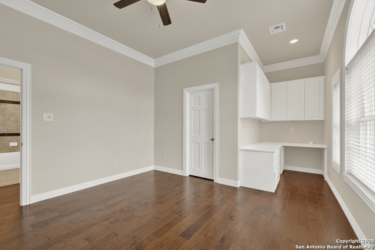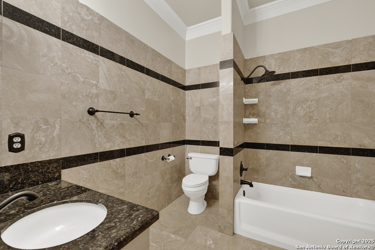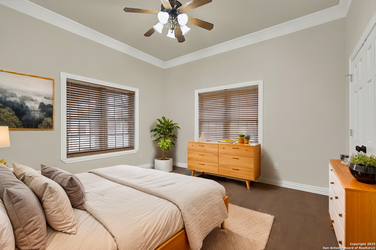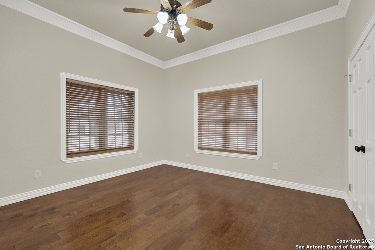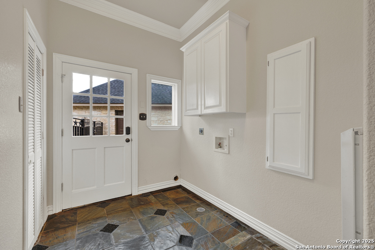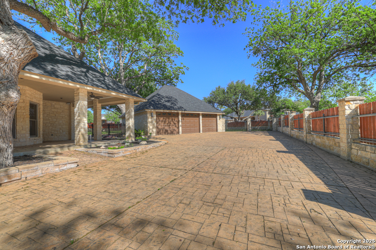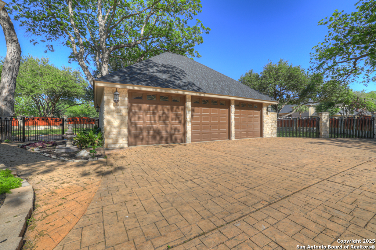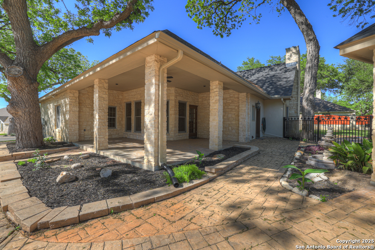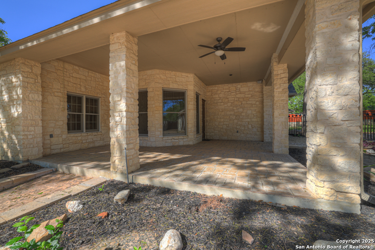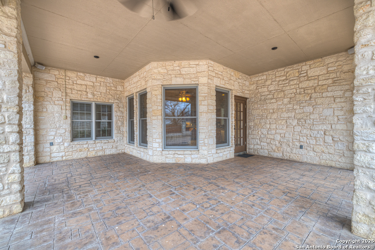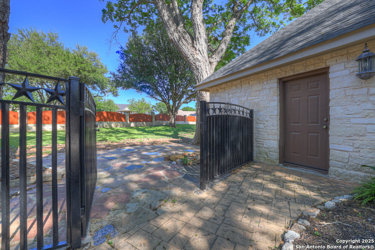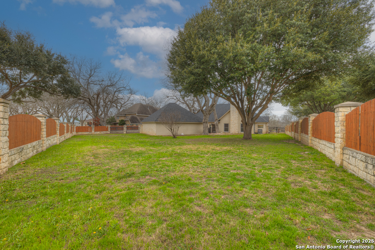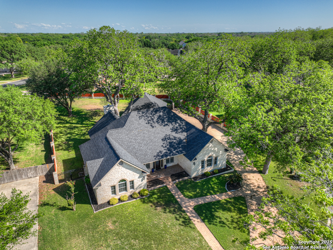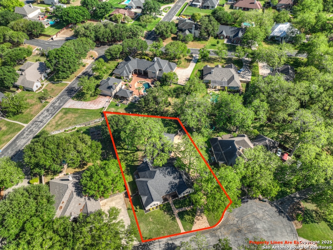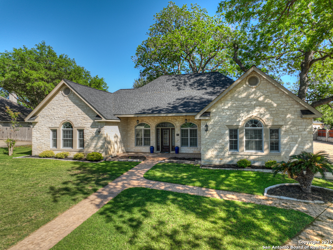Status
Market MatchUP
How this home compares to similar 3 bedroom homes in Seguin- Price Comparison$301,555 higher
- Home Size1178 sq. ft. larger
- Built in 1998Older than 87% of homes in Seguin
- Seguin Snapshot• 575 active listings• 45% have 3 bedrooms• Typical 3 bedroom size: 1612 sq. ft.• Typical 3 bedroom price: $297,444
Description
Welcome to Las Hadas, an exclusive gated community in Seguin, Texas, where luxury meets tranquility near the scenic Guadalupe River. This exquisite single-story home blends masterful craftsmanship with modern elegance. The Garage is **1200 SQFT** for all your auto needs. This home features solid walnut built-ins & hardwood floors. Double crown molding throughout, 10-inch-thick concrete walls for superior insulation and energy efficiency. Solid wood interior doors for timeless appeal. The spacious living room has soaring ceilings, a floor-to-ceiling stone fireplace, and expansive windows that bring the outdoors in. The gourmet kitchen is a chef's dream, featuring Custom pecan wood cabinetry. Granite countertops & slate flooring. Premium Jen-Air-style appliances. Spacious Bedrooms & Versatile Spaces. Primary Retreat: A luxurious escape. It has a fireplace, a built-in media system, and two oversized walk-in closets. The spa-like ensuite offers a soaking tub, a separate shower, and dual vanities. Additional Bedrooms: Well-sized and thoughtfully designed for comfort. Flex Space: A home office, media room, or second living area is ideal-Outdoor Living at Its Best. Enjoy multiple covered porches and a private, expansive backyard, perfect for entertaining or quiet relaxation in a serene natural setting. Experience Las Hadas; it offers a lifestyle with its prime location, stunning riverside scenery, and gated exclusivity. Your dream home awaits-schedule your tour today!
MLS Listing ID
Listed By
Map
Estimated Monthly Payment
$5,098Loan Amount
$569,050This calculator is illustrative, but your unique situation will best be served by seeking out a purchase budget pre-approval from a reputable mortgage provider. Start My Mortgage Application can provide you an approval within 48hrs.
Home Facts
Bathroom
Kitchen
Appliances
- Built-In Oven
- Disposal
- Electric Water Heater
- Cook Top
- Garage Door Opener
- Security System (Owned)
- Refrigerator
- Ice Maker Connection
- Microwave Oven
- Carbon Monoxide Detector
- Smoke Alarm
- Down Draft
- Ceiling Fans
- Washer Connection
- Dryer Connection
- Self-Cleaning Oven
- Water Softener (owned)
- Private Garbage Service
- Dishwasher
- Custom Cabinets
Roof
- Composition
Levels
- One
Cooling
- One Central
Pool Features
- None
Window Features
- Some Remain
Exterior Features
- Sprinkler System
- Stone/Masonry Fence
- Mature Trees
- Covered Patio
- Double Pane Windows
- Wrought Iron Fence
- Has Gutters
- Privacy Fence
Fireplace Features
- Gas Starter
- Gas
- Heatilator
- Primary Bedroom
- Gas Logs Included
- Two
- Living Room
Association Amenities
- Controlled Access
Flooring
- Wood
Foundation Details
- Slab
Architectural Style
- Traditional
- One Story
Heating
- Central
- 1 Unit
