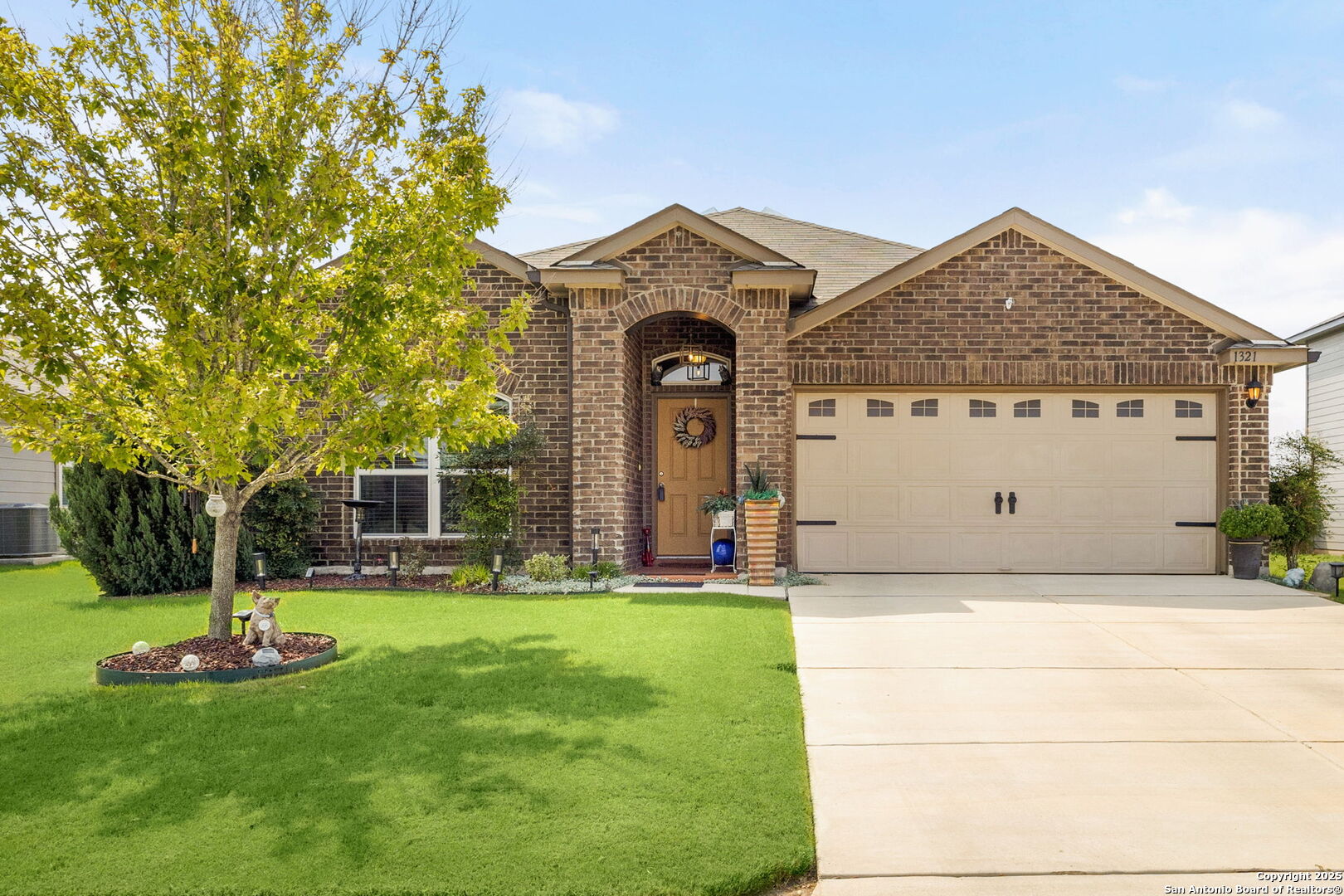Status
Market MatchUP
How this home compares to similar 3 bedroom homes in Seguin- Price Comparison$32,323 lower
- Home Size154 sq. ft. smaller
- Built in 2018Older than 76% of homes in Seguin
- Seguin Snapshot• 570 active listings• 45% have 3 bedrooms• Typical 3 bedroom size: 1612 sq. ft.• Typical 3 bedroom price: $297,322
Description
REDUCED! Meticulously maintained single-story home featuring 3 bedrooms and 2 bathrooms with an open-concept kitchen and living room design. The fully landscaped yard includes crepe myrtles, a burr oak, and lush Bermuda grass, all supported by a 5-zone WiFi-enabled sprinkler system. Enjoy the outdoors under a white pergola on the 16x16 east-facing patio-perfect for morning coffee or evening shade. The private backyard also offers a producing vegetable garden, ready for summer harvest, and motion-sensor solar lighting for added convenience and security. An immaculate Tuff Shed with windows and built-in shelving provides ideal space for gardening tools or additional storage. Located across the street from the HOA pool and playground, this home blends comfort, privacy, and community amenities. Walking/jogging/bike path in the community! Great location, just minutes from Seguin, TX, grocery shopping, restaurants, and hospital wellness center!
MLS Listing ID
Listed By
Map
Estimated Monthly Payment
$2,349Loan Amount
$251,750This calculator is illustrative, but your unique situation will best be served by seeking out a purchase budget pre-approval from a reputable mortgage provider. Start My Mortgage Application can provide you an approval within 48hrs.
Home Facts
Bathroom
Kitchen
Appliances
- Dryer Connection
- Washer Connection
Roof
- Composition
Levels
- One
Cooling
- One Central
Pool Features
- None
Window Features
- All Remain
Fireplace Features
- Not Applicable
Association Amenities
- Park/Playground
- Jogging Trails
- Pool
Accessibility Features
- Level Drive
- Level Lot
- Stall Shower
- No Stairs
Flooring
- Ceramic Tile
- Carpeting
Foundation Details
- Slab
Architectural Style
- One Story
Heating
- Central



































