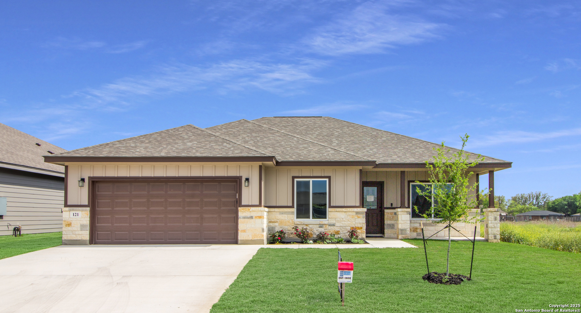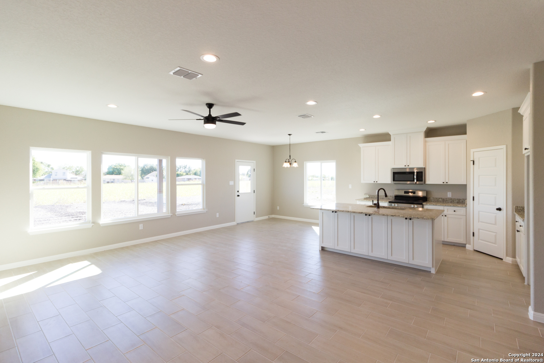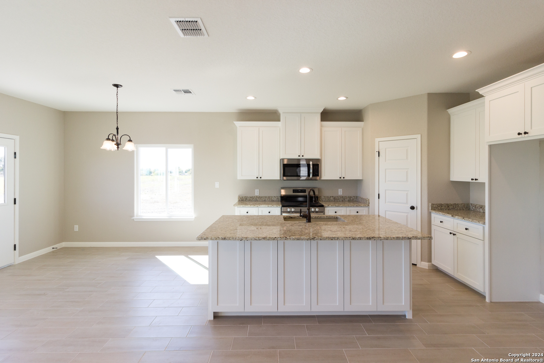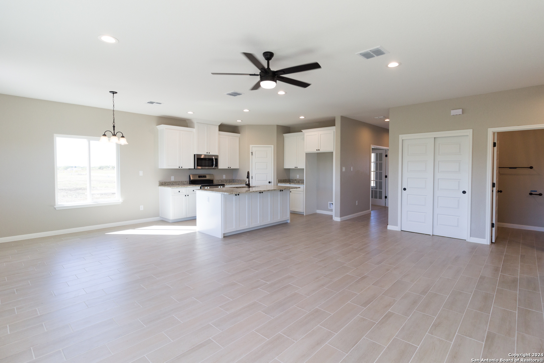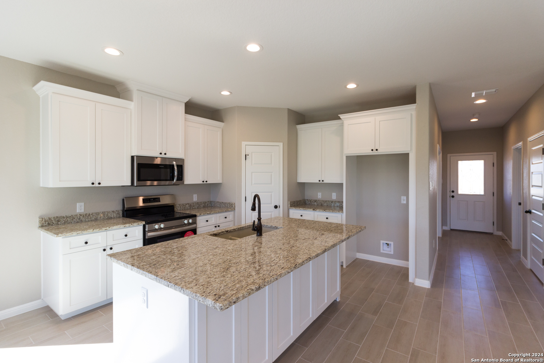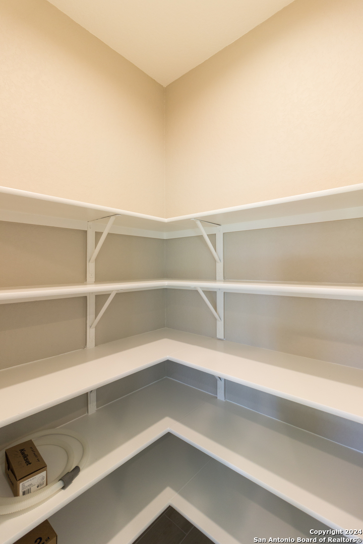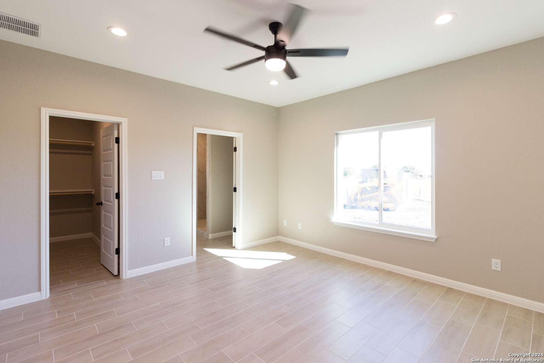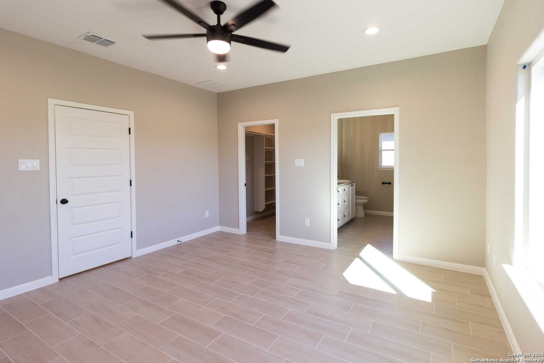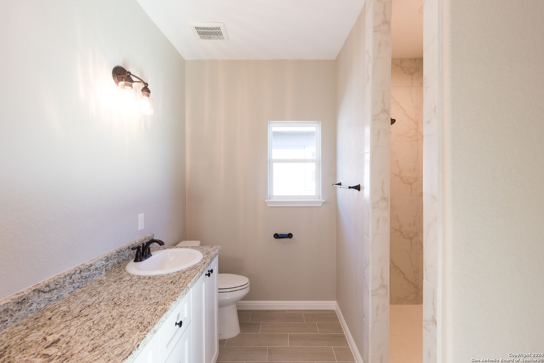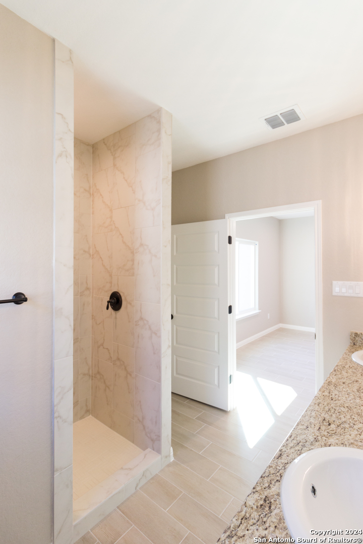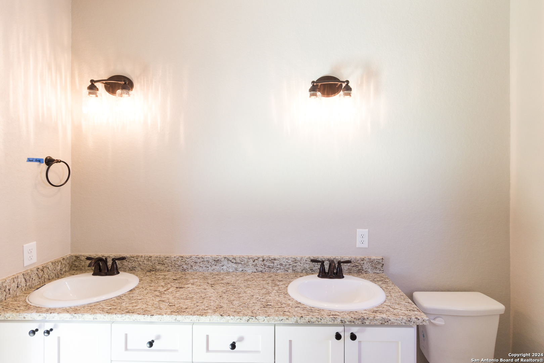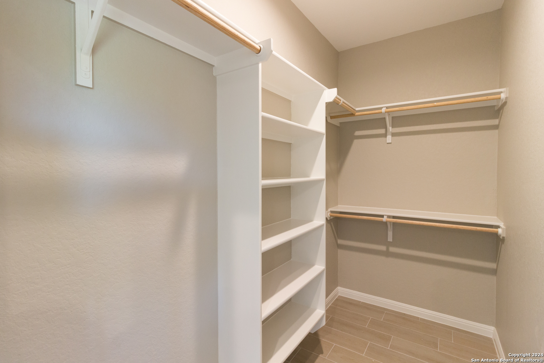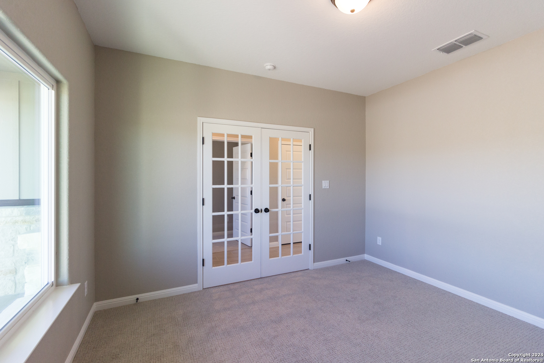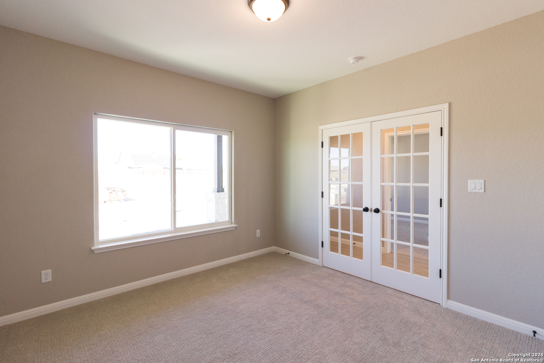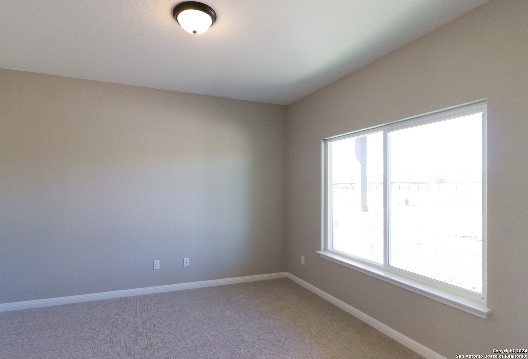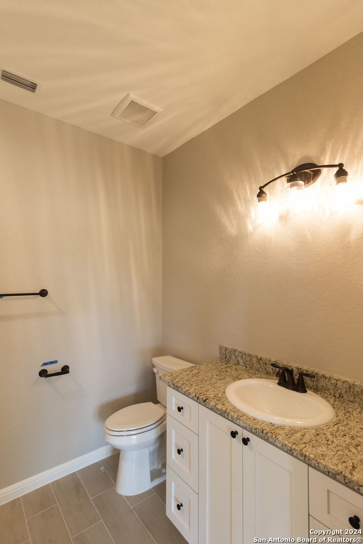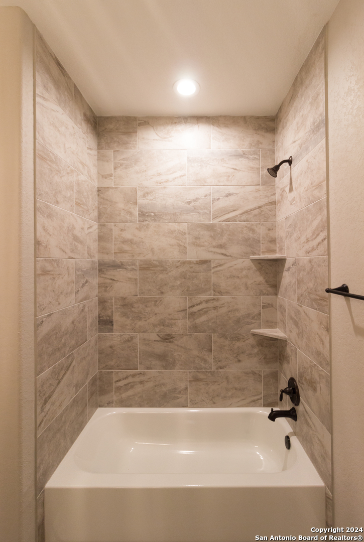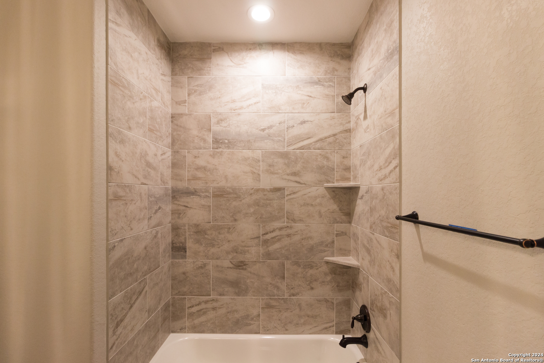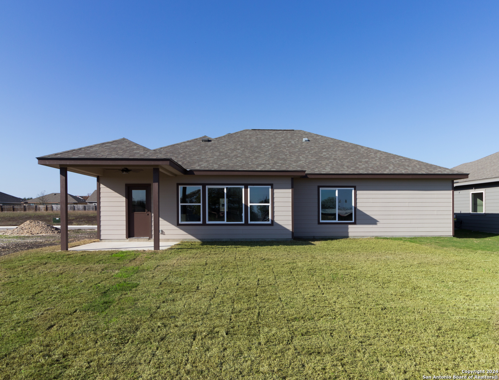Status
Market MatchUP
How this home compares to similar 3 bedroom homes in Seguin- Price Comparison$42,555 higher
- Home Size46 sq. ft. larger
- Built in 2024Newer than 85% of homes in Seguin
- Seguin Snapshot• 575 active listings• 45% have 3 bedrooms• Typical 3 bedroom size: 1612 sq. ft.• Typical 3 bedroom price: $297,444
Description
MOVE-IN READY! This new custom 1658 SqFt. home conveniently located in Marion Park (Marion, TX) offers 3 bedrooms, 2 full baths, plus an office (or 4th bedroom!). Located on a level 0.172 acre lot in quiet countryside within Marion ISD- just minutes from I-35 and I-10. Features NO HOA and high-speed fiber internet is available! Spacious floor plan with 3 bedrooms 2 full baths plus an office/4th bedroom. Luxurious master suite boasting a walk-in closet, walk-in tile shower and double vanity. High 9' ceilings and granite countertops throughout the home. Kitchen with oversized island, custom wood cabinets, walk-in pantry and dining area. Wood-look tile flooring in wet areas, living room, and master bedroom with upgraded patterned carpet in the bedrooms and closets. This home includes upgraded features- worth about $10,000-$15,000 value! Exterior of home has stone 42" tall across the front of the home and hardi-plank batten board. Includes full front, side and back yard landscaping as well as a sprinkler system. Covered back porch perfect for entertaining with TX summer BBQs! Ask us about other homes under construction- or build on an available lot! Experience Affordable Luxury with Olin Johnson Homes- a trusted custom home builder with 25+ years of experience.
MLS Listing ID
Listed By
Map
Estimated Monthly Payment
$2,513Loan Amount
$323,000This calculator is illustrative, but your unique situation will best be served by seeking out a purchase budget pre-approval from a reputable mortgage provider. Start My Mortgage Application can provide you an approval within 48hrs.
Home Facts
Bathroom
Kitchen
Appliances
- Washer Connection
- Dryer Connection
- Stove/Range
- Electric Water Heater
- Microwave Oven
- Ceiling Fans
- Garage Door Opener
- Disposal
- Custom Cabinets
- Dishwasher
Roof
- Composition
Levels
- One
Cooling
- One Central
Pool Features
- None
Window Features
- None Remain
Fireplace Features
- Not Applicable
Association Amenities
- None
Flooring
- Ceramic Tile
- Carpeting
Foundation Details
- Slab
Architectural Style
- Traditional
- Texas Hill Country
- One Story
Heating
- Heat Pump
