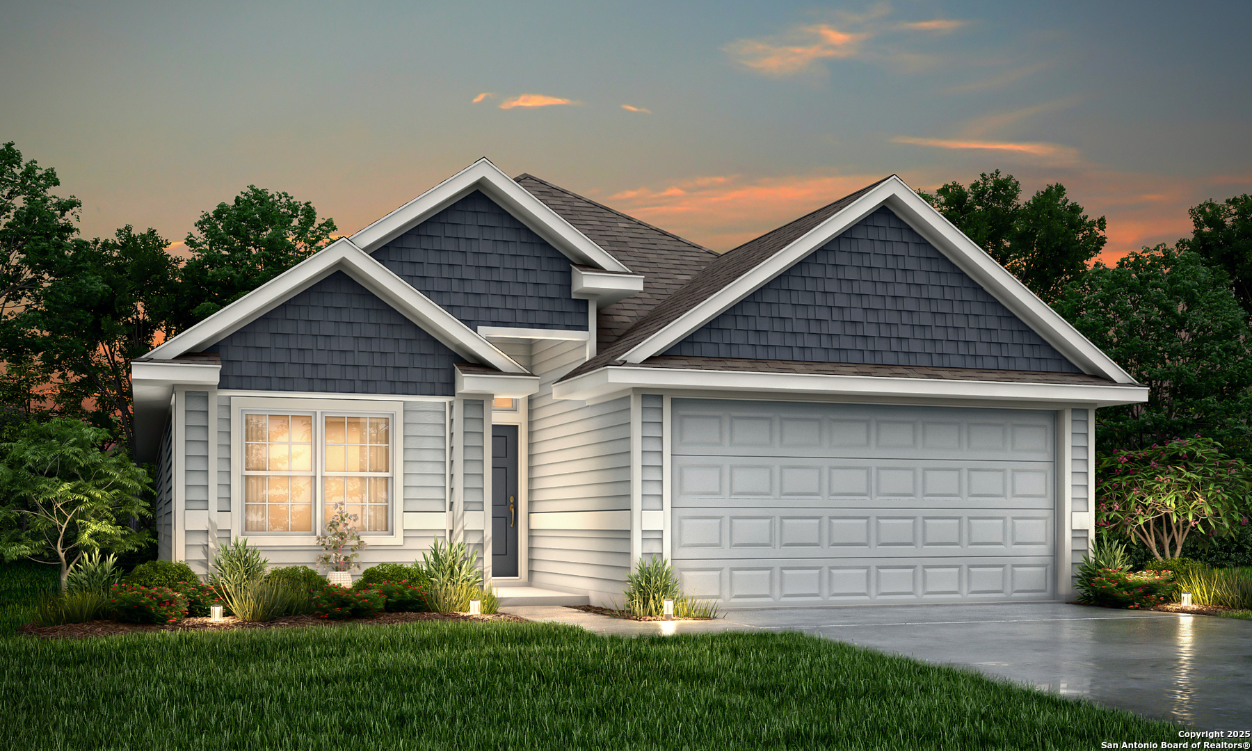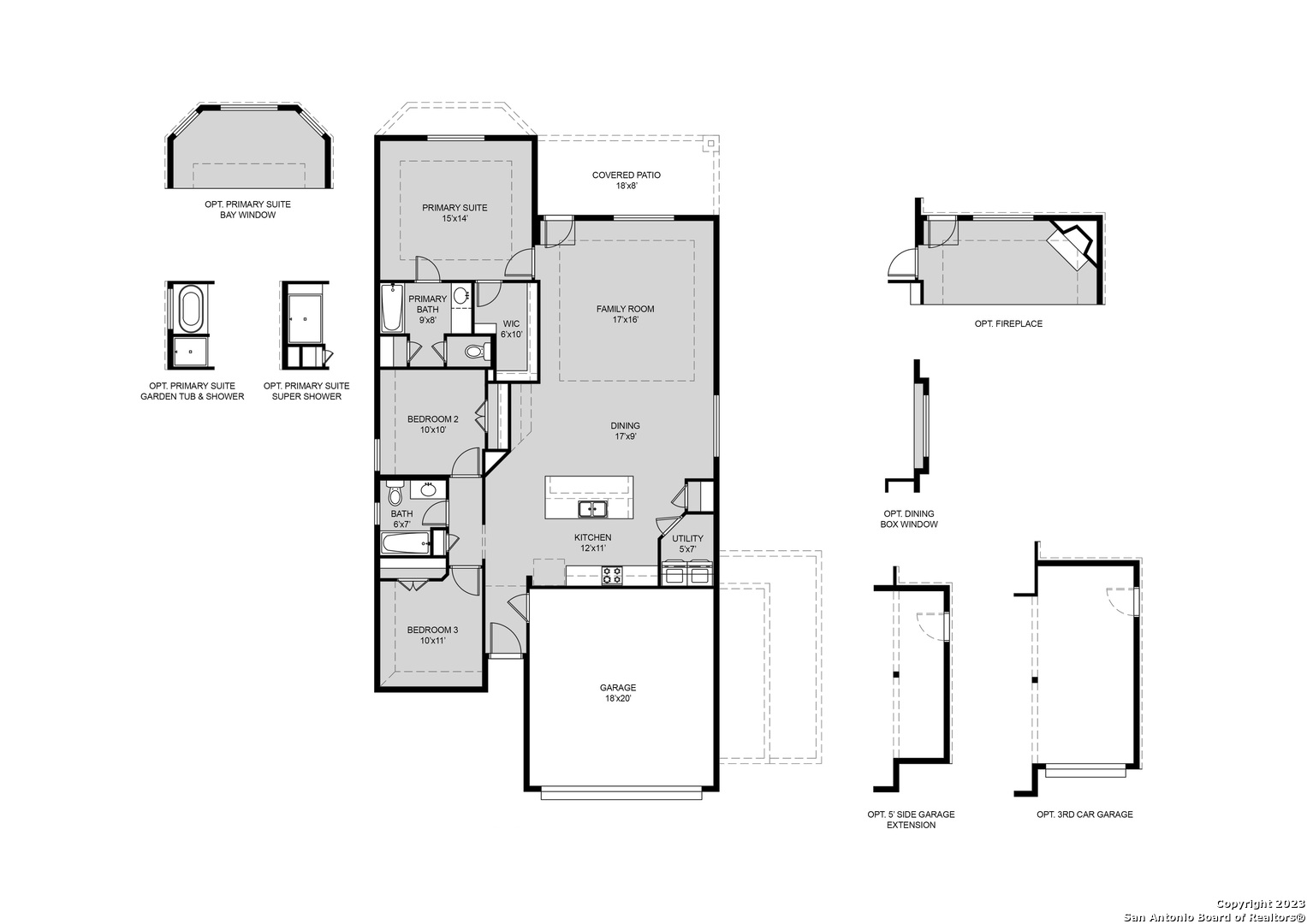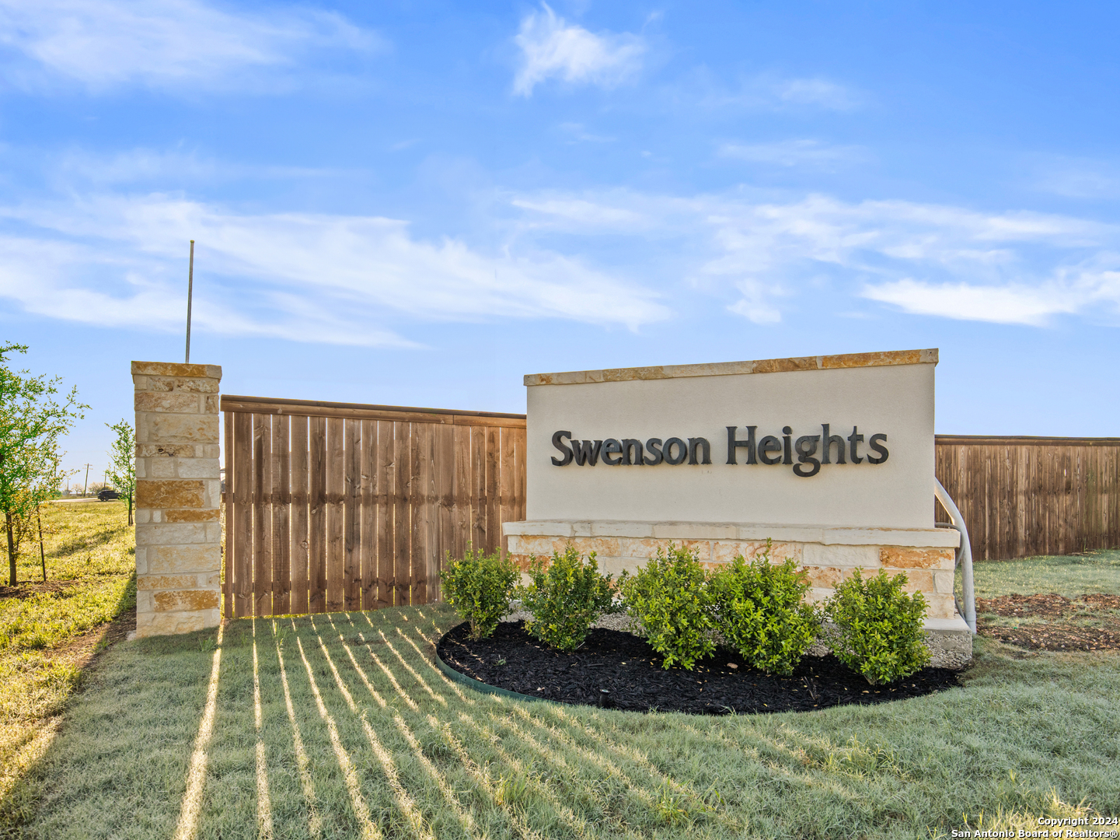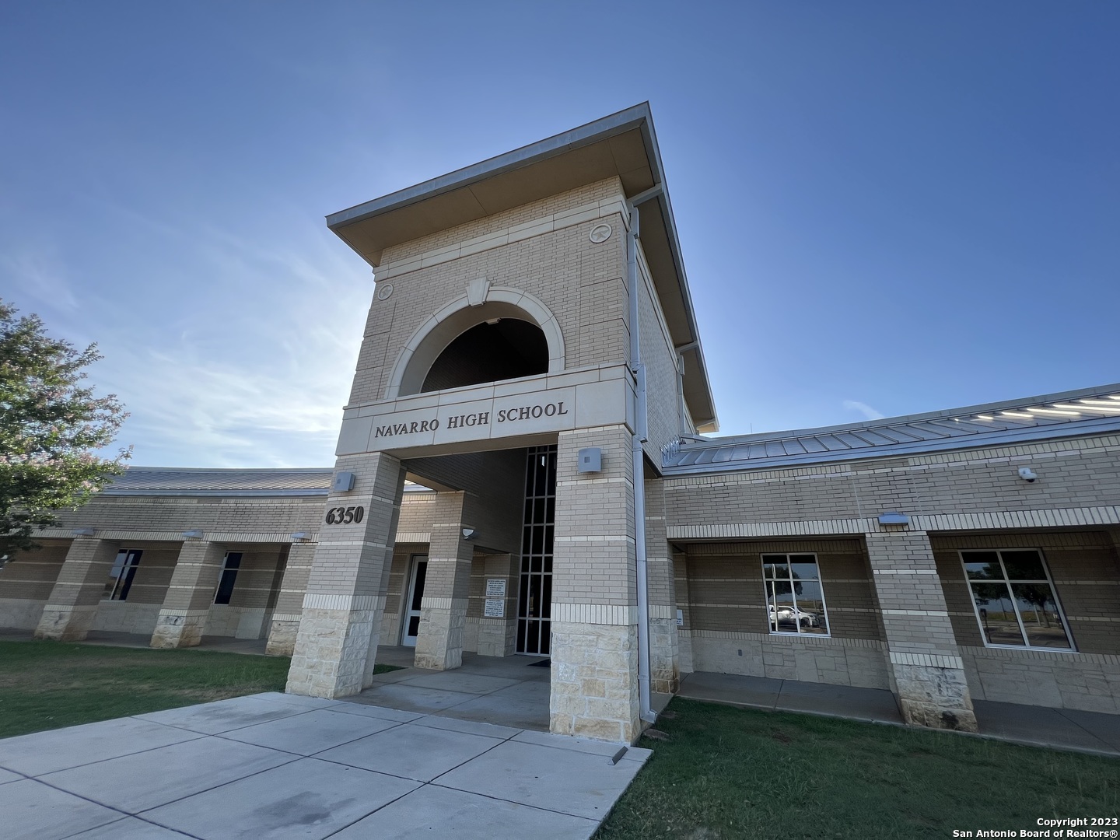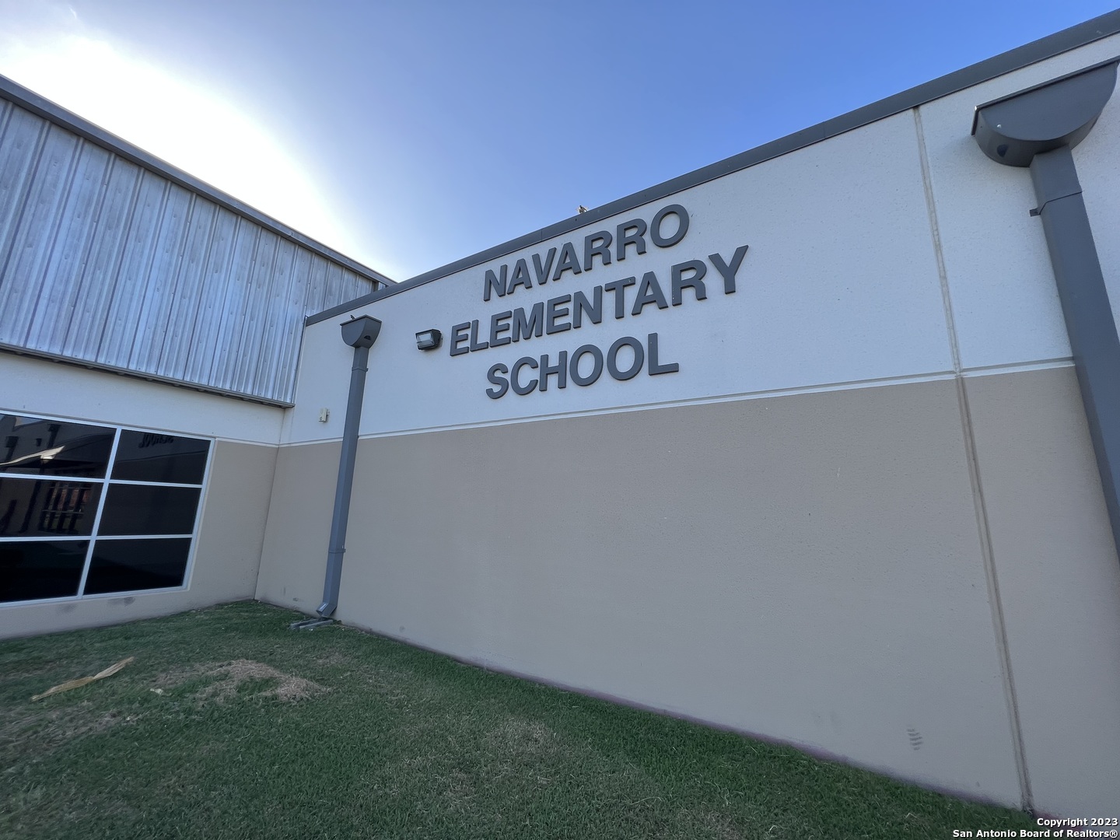Status
Market MatchUP
How this home compares to similar 3 bedroom homes in Seguin- Price Comparison$27,333 lower
- Home Size89 sq. ft. smaller
- Built in 2025One of the newest homes in Seguin
- Seguin Snapshot• 570 active listings• 45% have 3 bedrooms• Typical 3 bedroom size: 1612 sq. ft.• Typical 3 bedroom price: $297,322
Description
Love where you live in Swenson Heights in Seguin, TX! The Palermo floor plan is a charming 1-story home with 3 bedrooms, 2 bathrooms, and a 2.5-car garage. This home has it all, including vinyl plank flooring and tray ceilings for some dramatic flair! The gourmet kitchen is open to both the dining and family rooms and features 42" cabinets and granite countertops! Retreat to the Owner's Suite featuring an oversized shower and a walk-in closet! Enjoy the great outdoors with a covered patio! Don't miss your opportunity to call Swenson Heights home, schedule a visit today!
MLS Listing ID
Listed By
Map
Estimated Monthly Payment
$2,018Loan Amount
$256,491This calculator is illustrative, but your unique situation will best be served by seeking out a purchase budget pre-approval from a reputable mortgage provider. Start My Mortgage Application can provide you an approval within 48hrs.
Home Facts
Bathroom
Kitchen
Appliances
- Plumb for Water Softener
- Microwave Oven
- Smoke Alarm
- Dryer Connection
- Washer Connection
- Electric Water Heater
- Ceiling Fans
- Stove/Range
- Dishwasher
Roof
- Composition
Levels
- One
Cooling
- One Central
Pool Features
- None
Window Features
- None Remain
Exterior Features
- Covered Patio
- Has Gutters
- Double Pane Windows
- Sprinkler System
- Privacy Fence
Fireplace Features
- Not Applicable
Association Amenities
- None
Accessibility Features
- Level Lot
Flooring
- Carpeting
- Vinyl
Foundation Details
- Slab
Architectural Style
- One Story
Heating
- Central
