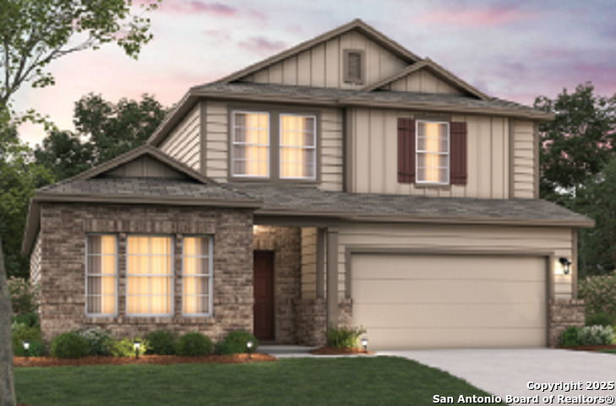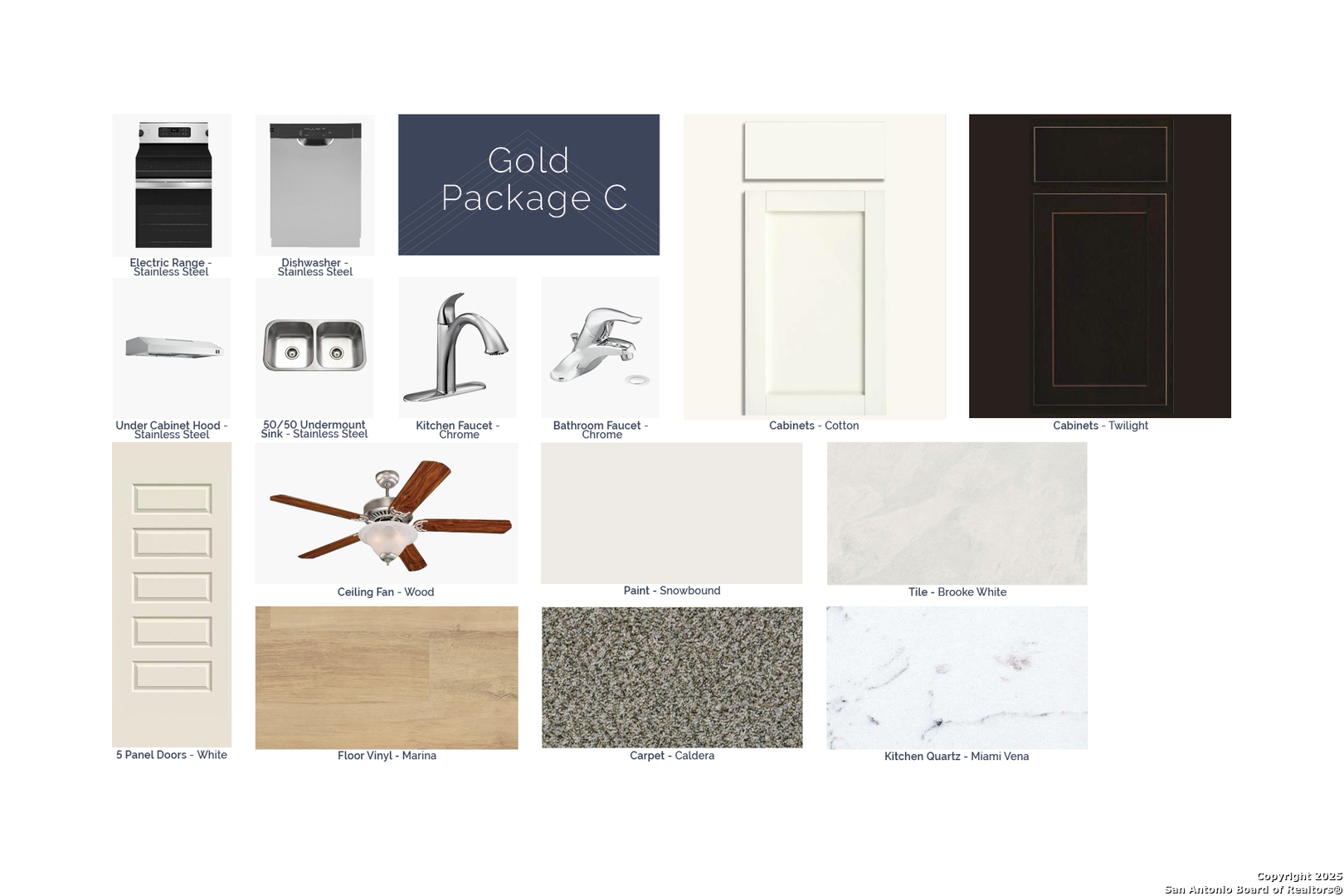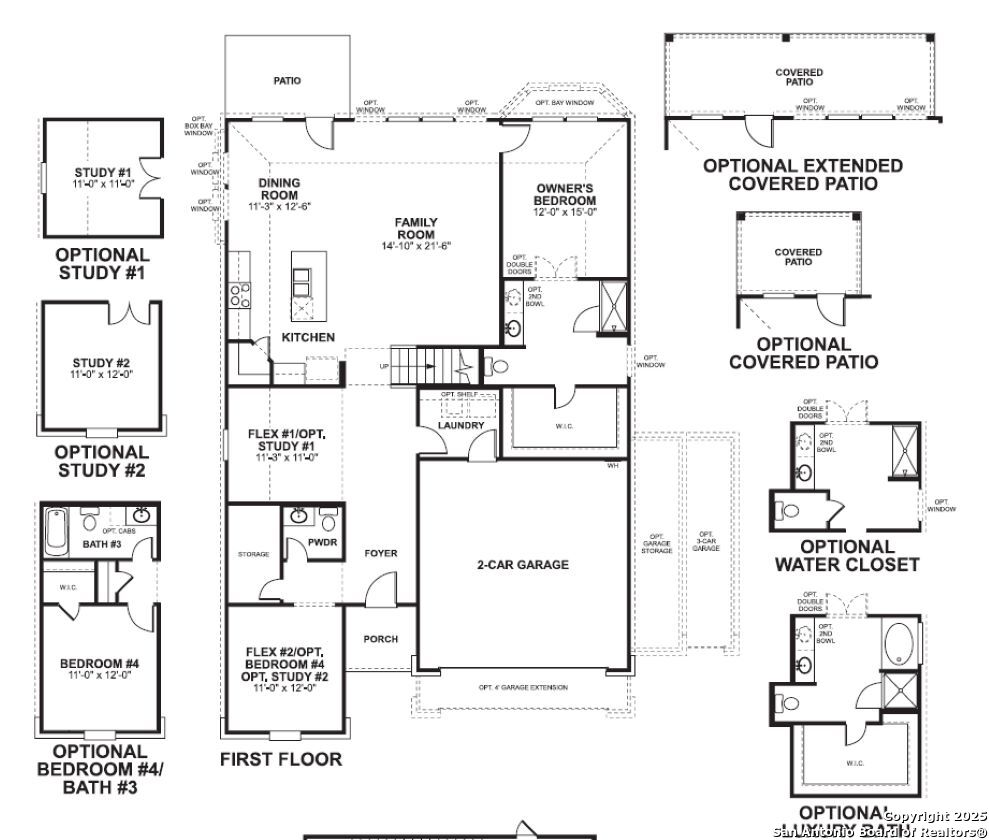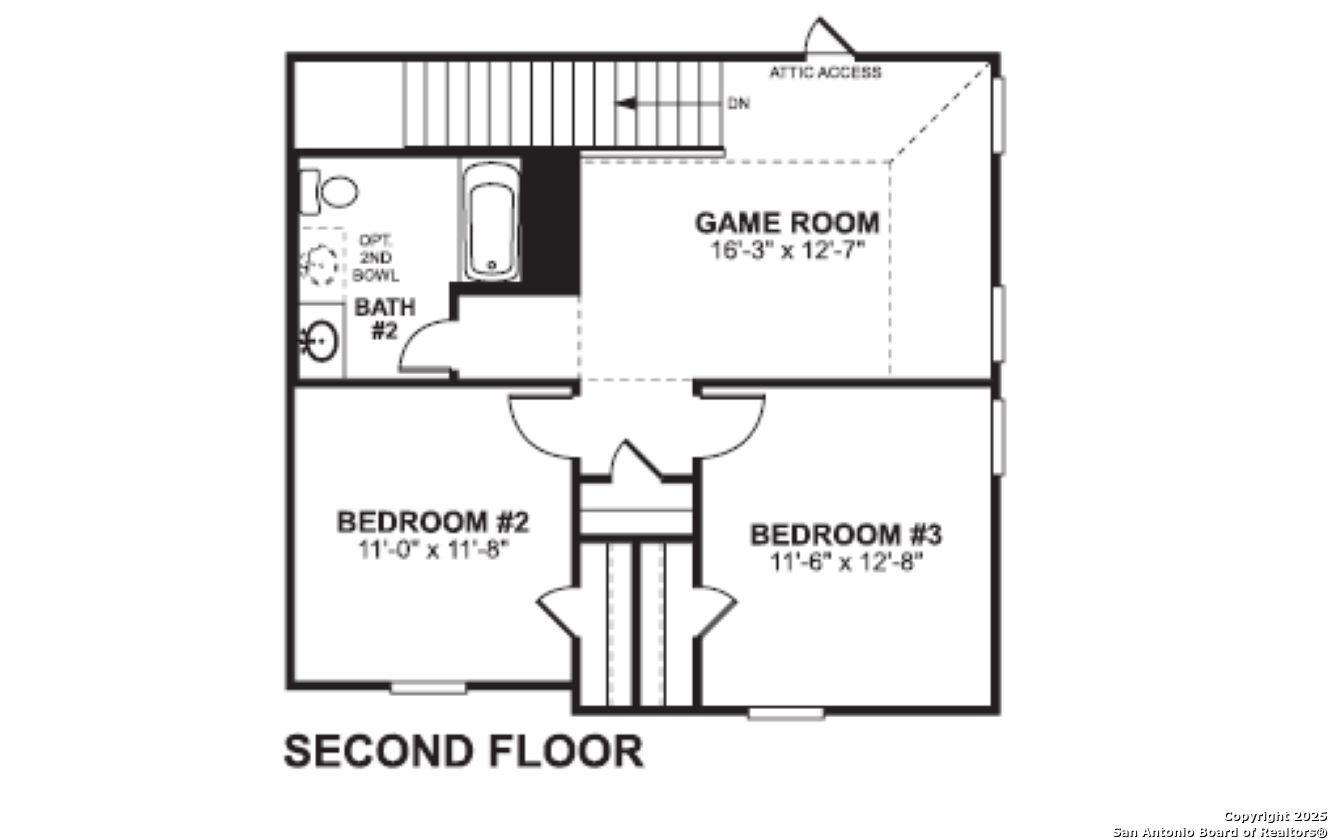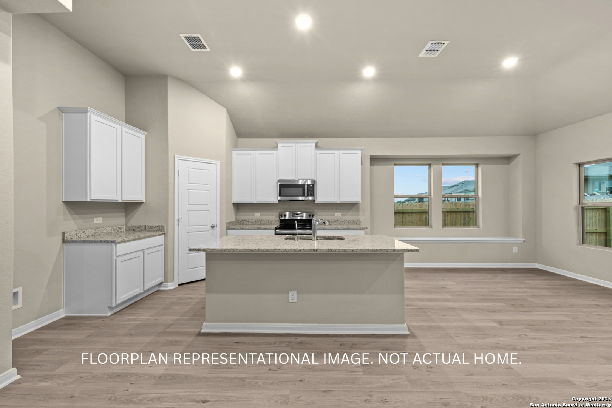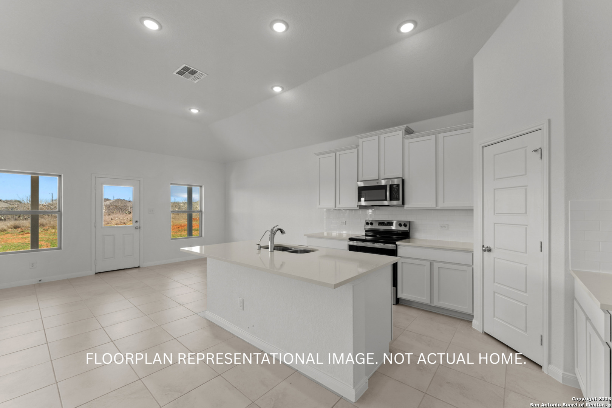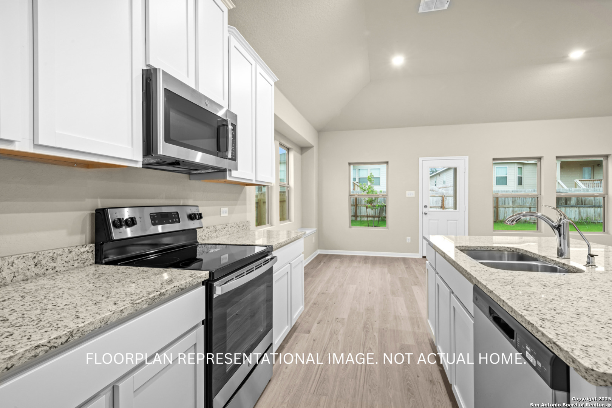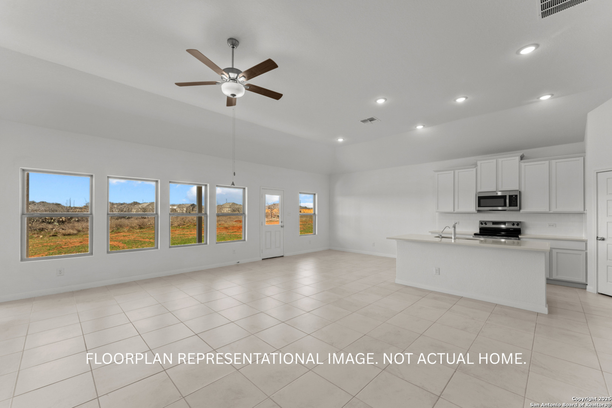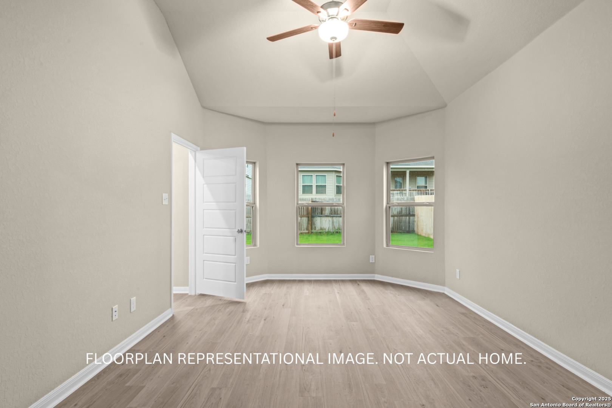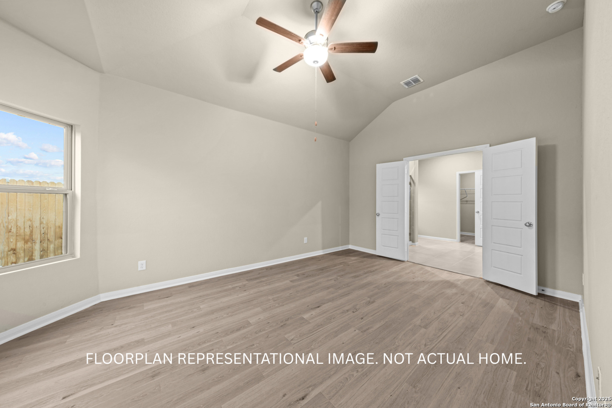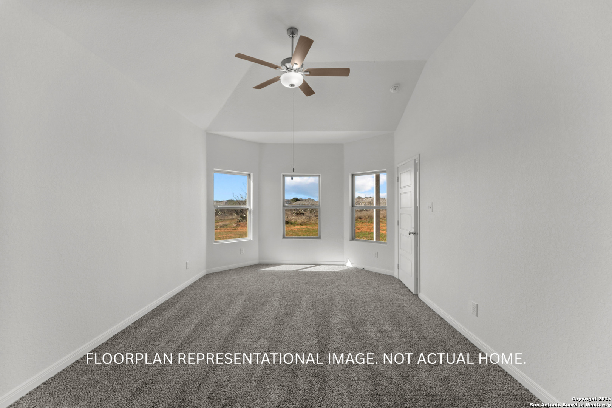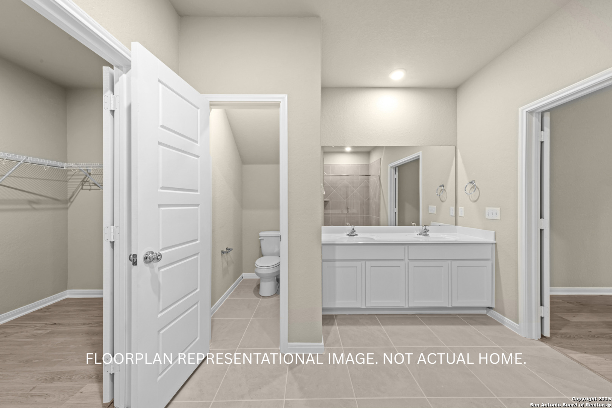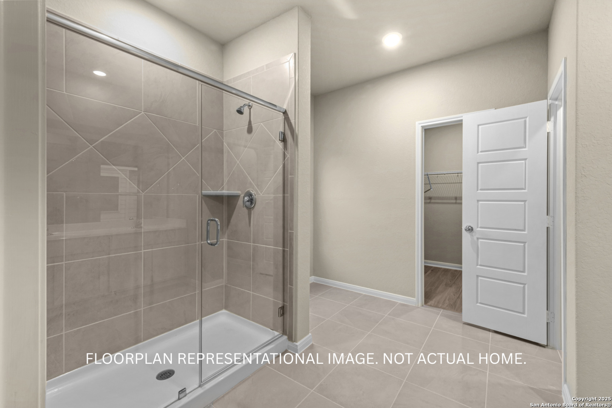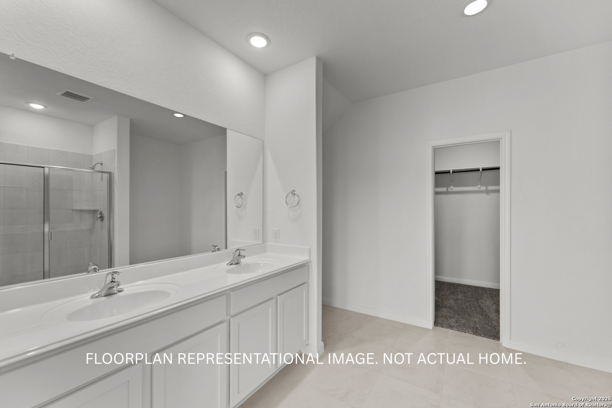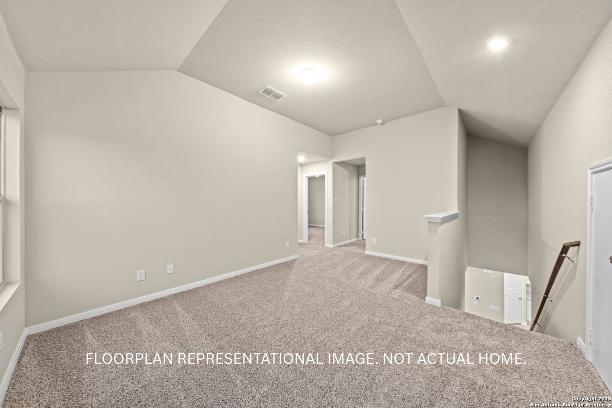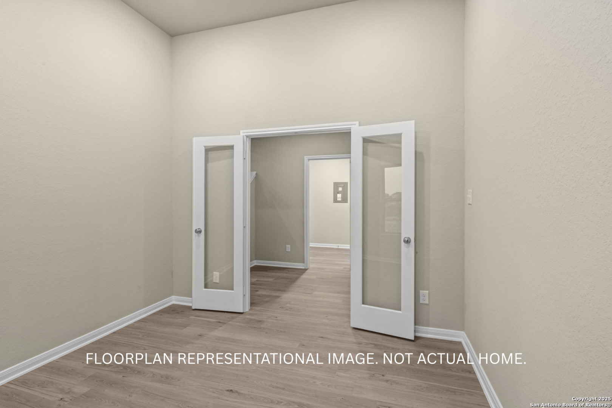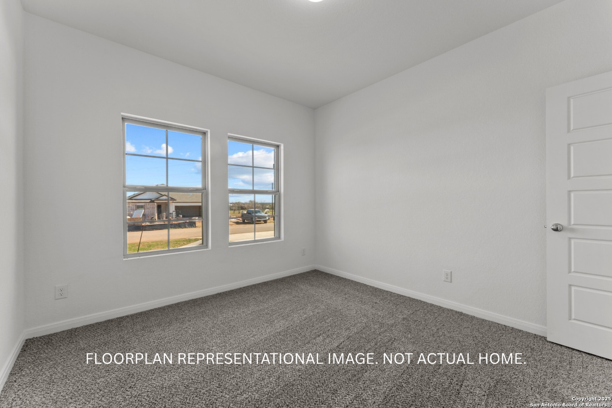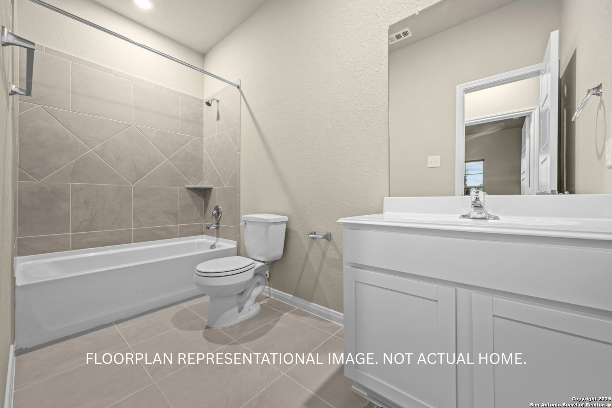Status
Market MatchUP
How this home compares to similar 4 bedroom homes in Seguin- Price Comparison$1,863 higher
- Home Size178 sq. ft. larger
- Built in 2025Newer than 99% of homes in Seguin
- Seguin Snapshot• 575 active listings• 44% have 4 bedrooms• Typical 4 bedroom size: 2163 sq. ft.• Typical 4 bedroom price: $350,221
Description
***ESTIMATED COMPLETION DATE JANUARY 2026*** SUBJECT TO CHANGE. New One-Story Home for Sale in Seguin, Texas Discover this stunning new construction home at 1164 Limestone Ridge in Seguin, Texas, built by M/I Homes. This thoughtfully designed 4-bedroom, 3-bathroom home offers 2,432 square feet of comfortable living space with an open-concept design perfect for everyday living and entertaining. Key Features: * **4 spacious bedrooms** including a convenient downstairs owner's bedroom * **3 full bathrooms** with quality fixtures and finishes * **2,432 square feet** of well-planned living space * **Open-concept living area** that seamlessly connects kitchen, dining, and family spaces * **New construction quality** with M/I Homes craftsmanship This home showcases excellent design quality throughout, with attention to detail evident in every room. The downstairs owner's bedroom provides convenient single-level living, while the additional bedrooms offer flexibility for family, guests, or home office space. The open-concept floorplan creates an inviting atmosphere where natural light flows freely between living areas. Located in a desirable Seguin neighborhood, this home offers proximity to local parks and recreational opportunities. The area provides a perfect blend of suburban tranquility while maintaining convenient access to daily amenities. M/I Homes has incorporated thoughtful design elements throughout, ensuring both functionality and style. The spacious layout accommodates various furniture arrangements and lifestyle preferences. Each bathroom features quality materials and fixtures, while the kitchen flows seamlessly into the main living areas. This new construction home represents an excellent opportunity to own a quality-built residence with contemporary design and lasting value.
MLS Listing ID
Listed By
Map
Estimated Monthly Payment
$2,650Loan Amount
$334,481This calculator is illustrative, but your unique situation will best be served by seeking out a purchase budget pre-approval from a reputable mortgage provider. Start My Mortgage Application can provide you an approval within 48hrs.
Home Facts
Bathroom
Kitchen
Appliances
- Washer Connection
- Dryer Connection
- Ceiling Fans
Roof
- Composition
Levels
- Two
Cooling
- One Central
Pool Features
- None
Window Features
- None Remain
Fireplace Features
- Not Applicable
Association Amenities
- None
Flooring
- Vinyl
- Carpeting
- Ceramic Tile
Foundation Details
- Slab
Architectural Style
- Two Story
Heating
- Central
