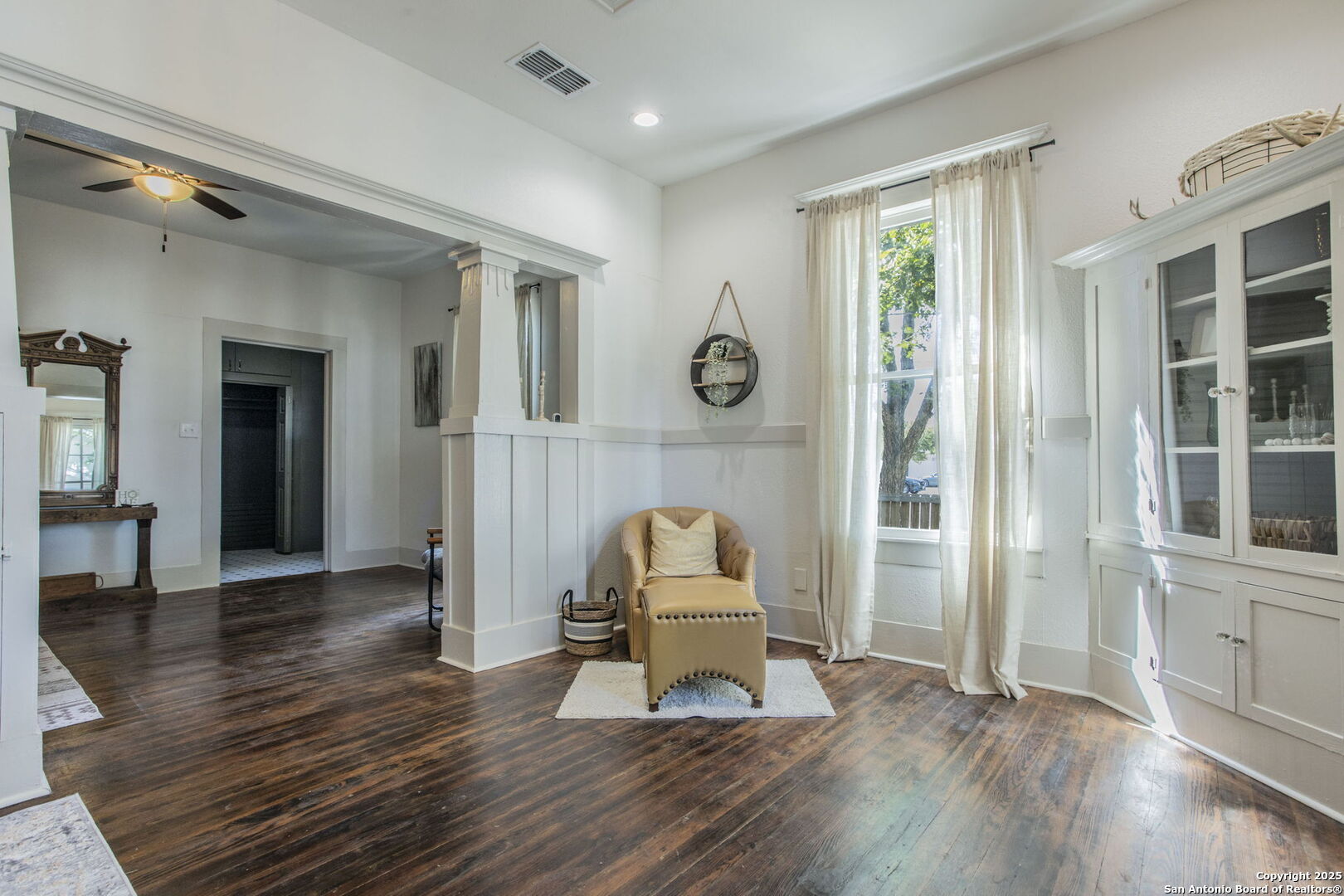Status
Market MatchUP
How this home compares to similar 3 bedroom homes in Seguin- Price Comparison$1,677 higher
- Home Size44 sq. ft. larger
- Built in 1952Older than 97% of homes in Seguin
- Seguin Snapshot• 570 active listings• 45% have 3 bedrooms• Typical 3 bedroom size: 1612 sq. ft.• Typical 3 bedroom price: $297,322
Description
Welcome to 116 W Weinert St, a beautifully updated 3-bedroom, 2-bath home offering 1,656 sq. ft. of inviting living space. From the moment you arrive, you'll notice the freshly painted exterior and charming curb appeal that set the tone for what's inside. Step inside to find new carpet throughout and an abundance of natural light that enhances the home's warm, welcoming feel. The kitchen has been thoughtfully upgraded with butcher block countertops, blending modern style with timeless functionality, perfect for cooking and entertaining. Recent updates also include a brand-new central AC unit, ensuring year-round comfort. Every detail has been considered to make this home both stylish and practical. Outside, the spacious yard provides plenty of room for gatherings, gardening, or simply relaxing under the Texas sky. Located in a quiet, established neighborhood just minutes from Seguin's historic downtown, shopping, and schools, this home is truly move-in ready. Key Features: 3 bedrooms, 2 bathrooms, 1,656 sq. ft. New carpet throughout Butcher block countertops Brand-new central AC unit Fresh exterior paint and modern updates Spacious lot with carport parking This cozy, updated home offers the perfect blend of charm, comfort, and convenience, ready for its next owner to enjoy!
MLS Listing ID
Listed By
Map
Estimated Monthly Payment
$2,487Loan Amount
$284,050This calculator is illustrative, but your unique situation will best be served by seeking out a purchase budget pre-approval from a reputable mortgage provider. Start My Mortgage Application can provide you an approval within 48hrs.
Home Facts
Bathroom
Kitchen
Appliances
- Washer Connection
- Gas Cooking
- Dryer Connection
- Solid Counter Tops
- Disposal
- Ceiling Fans
Roof
- Metal
Levels
- One
Cooling
- One Central
Pool Features
- None
Window Features
- Some Remain
Fireplace Features
- Not Applicable
Association Amenities
- None
Flooring
- Carpeting
- Wood
- Linoleum
Architectural Style
- Other
- One Story
Heating
- Central
























