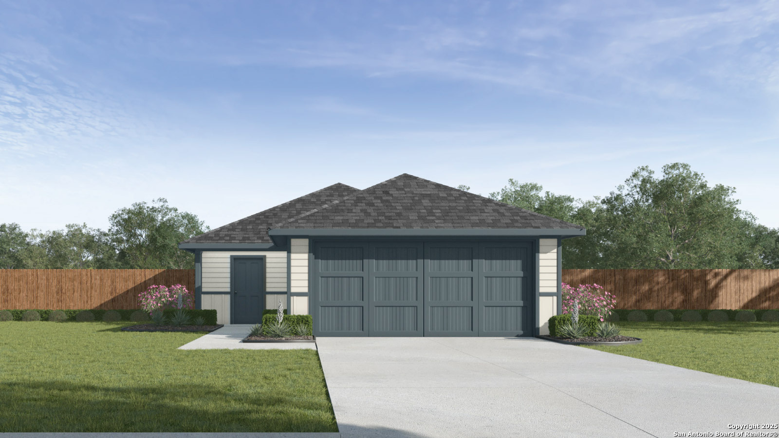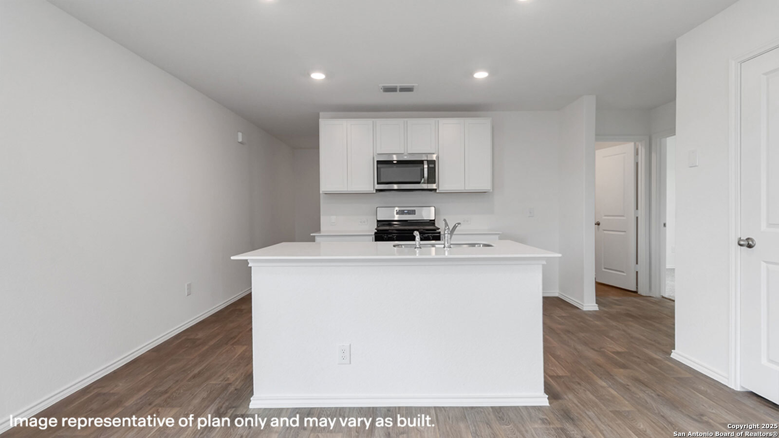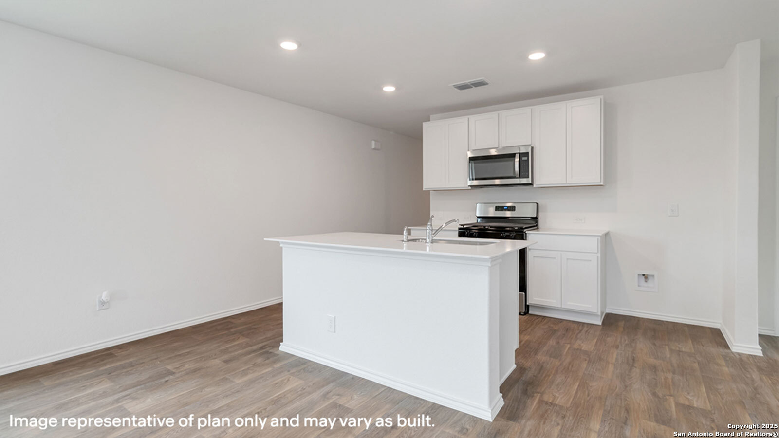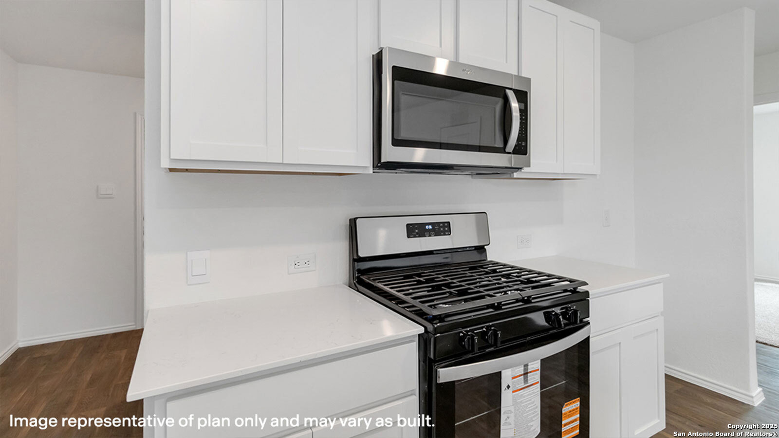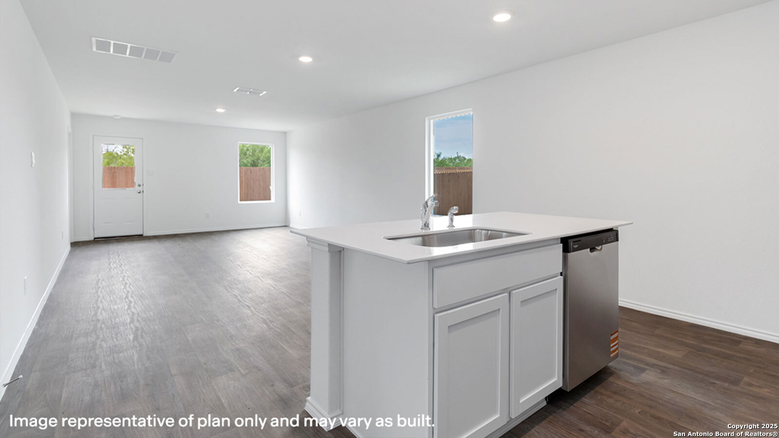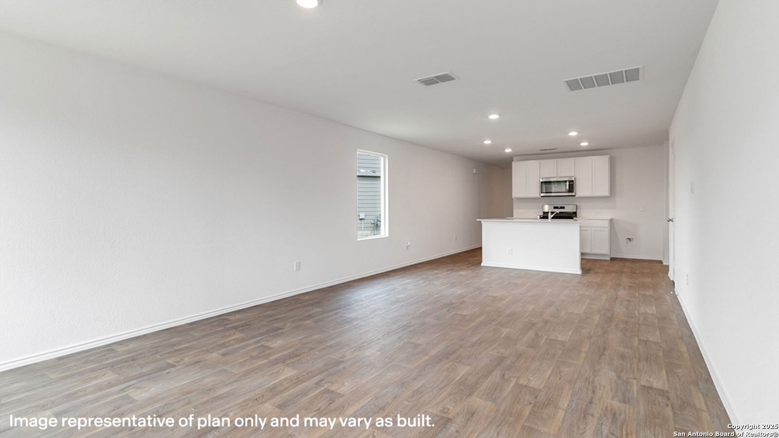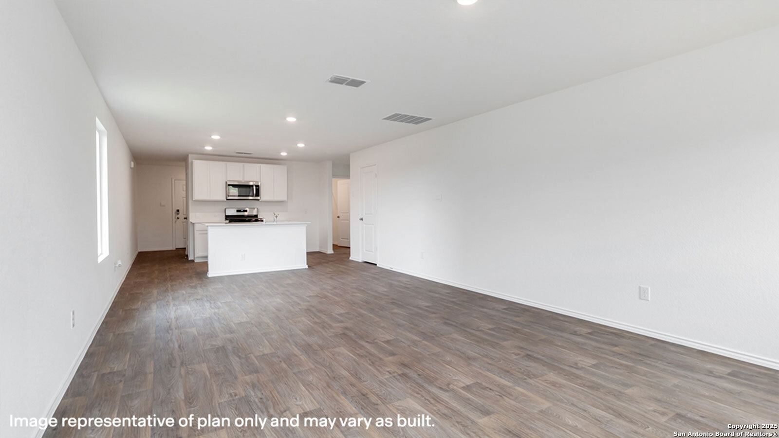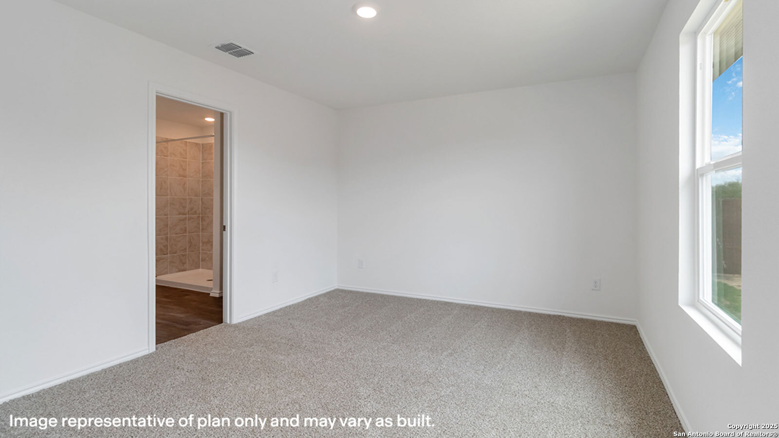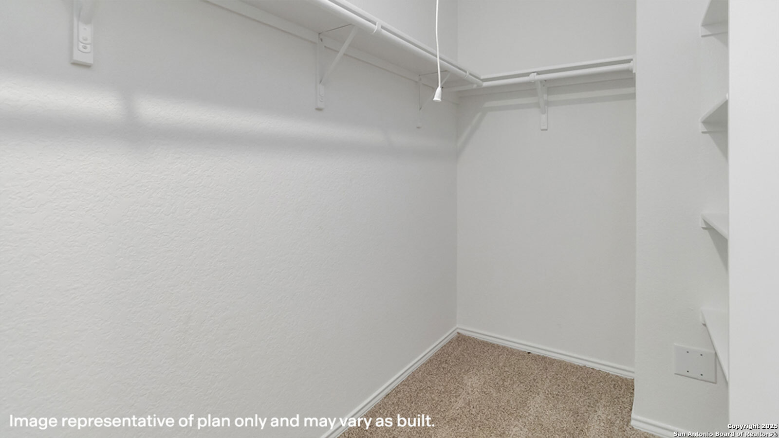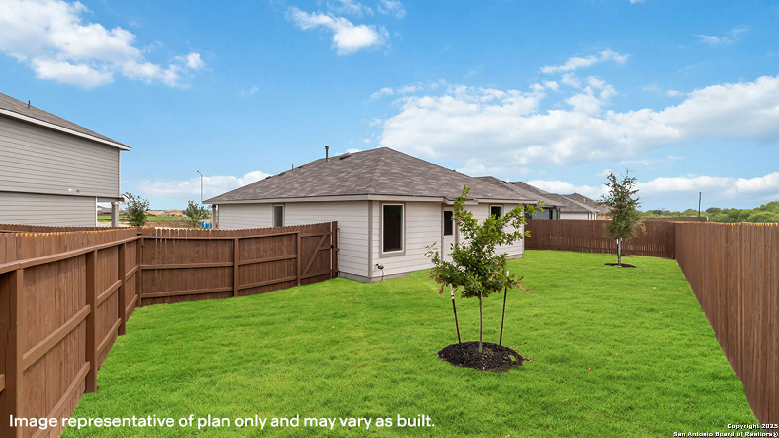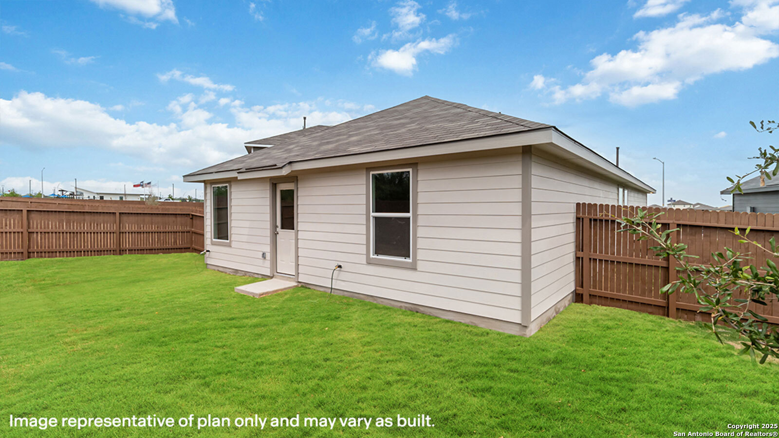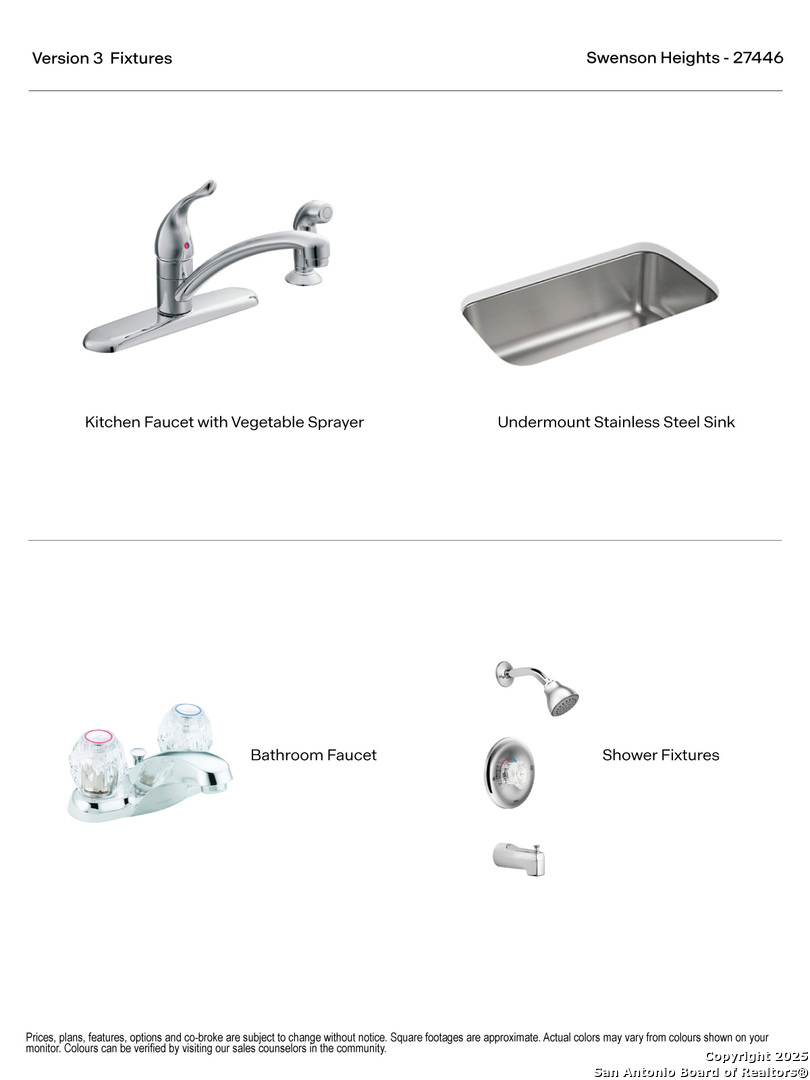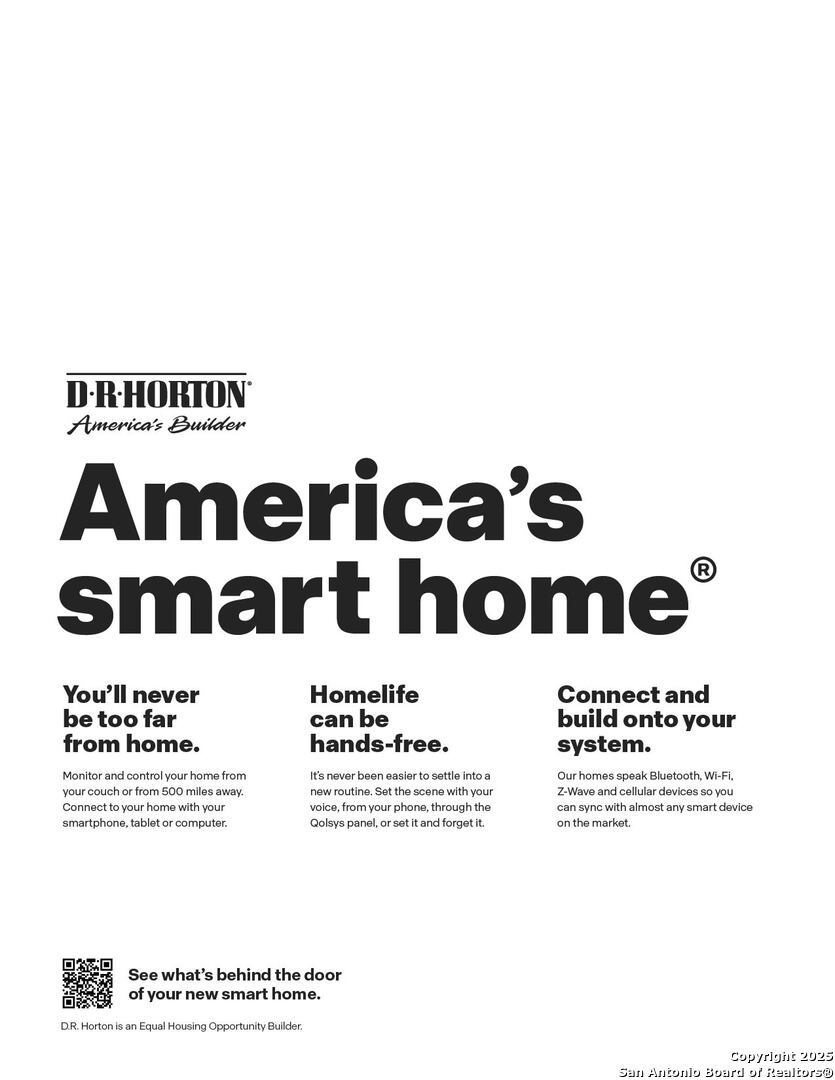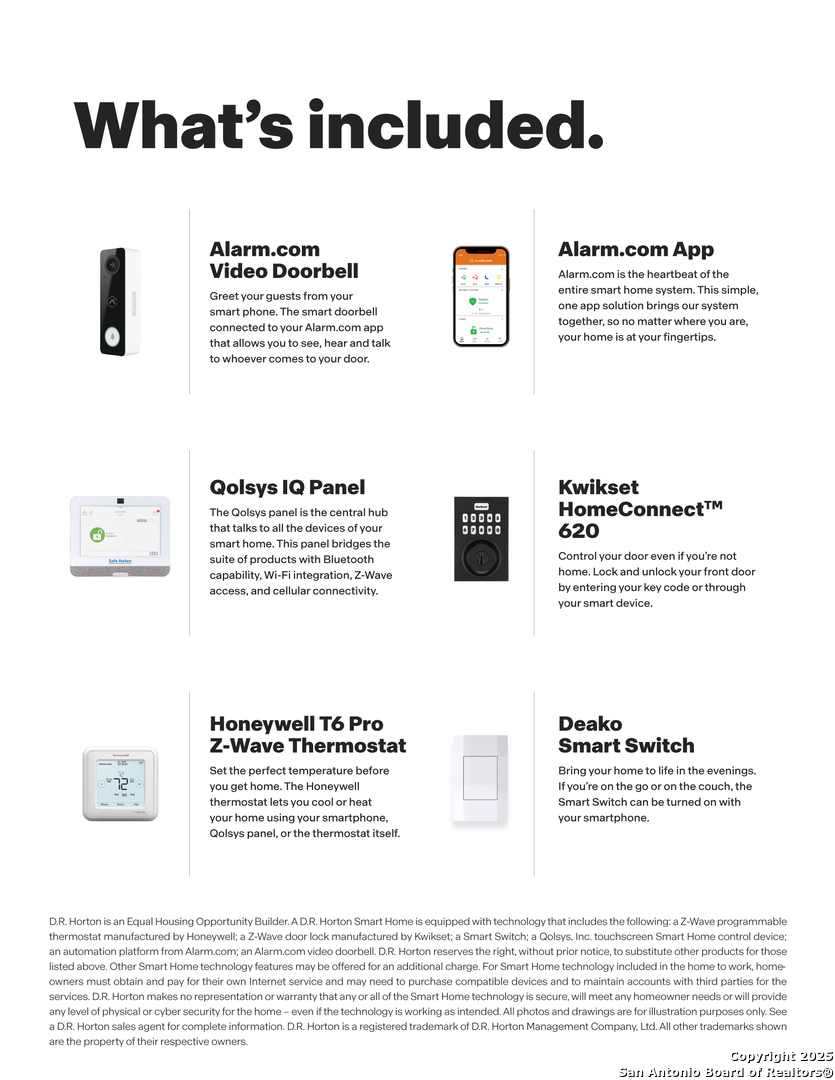Status
Market MatchUP
How this home compares to similar 3 bedroom homes in Seguin- Price Comparison$47,455 lower
- Home Size332 sq. ft. smaller
- Built in 2025Newer than 99% of homes in Seguin
- Seguin Snapshot• 575 active listings• 45% have 3 bedrooms• Typical 3 bedroom size: 1612 sq. ft.• Typical 3 bedroom price: $297,444
Description
MOVE IN READY. NAVARRO ISD. Check out the Barton, one of our one-story floorplans available at Swenson Heights in Seguin, Texas. This 3 bedroom, 2 bathroom home includes a 2-car garage all within 1,280 square feet of comfortable living space. Our homes in Swenson Heights feature our modern farmhouse exteriors. As you enter the home from the front porch, you'll be in the foyer, which includes the utility room and hall closet. Moving further into the home, you'll find the kitchen, dining and family room. Built as an open concept living space, you're sure to make many memories here. The kitchen features an island with a stainless-steel sink, quartz countertops, 42" upper 'picture frame' cabinets, a pantry closet, and stainless-steel appliances. The secondary bedrooms and bathroom are located off the kitchen. The bedrooms include carpet and closets with wood shelving. The secondary bathroom has a shower/tub combination and a cultured marble vanity with trench sink. The primary bedroom is tucked away at the back of the home and includes an attached bathroom. Start your mornings off right in this private space, which includes a walk-in shower, cultured marble vanity with trench sink and a walk-in closet. This home features our America's Smart Home base package, which includes the Video Front Doorbell, Front Door Deadbolt Lock, Home Hub, Thermostat, and Deako Smart Switches.
MLS Listing ID
Listed By
Map
Estimated Monthly Payment
$1,870Loan Amount
$237,491This calculator is illustrative, but your unique situation will best be served by seeking out a purchase budget pre-approval from a reputable mortgage provider. Start My Mortgage Application can provide you an approval within 48hrs.
Home Facts
Bathroom
Kitchen
Appliances
- Washer Connection
- Stove/Range
- Microwave Oven
- Dryer Connection
- Disposal
- Electric Water Heater
- City Garbage service
- Smoke Alarm
- Dishwasher
Roof
- Composition
Levels
- One
Cooling
- One Central
Pool Features
- None
Window Features
- None Remain
Exterior Features
- Double Pane Windows
Fireplace Features
- Not Applicable
Association Amenities
- None
Flooring
- Vinyl
- Carpeting
Foundation Details
- Slab
Architectural Style
- One Story
Heating
- Central
