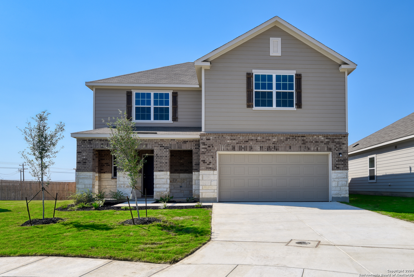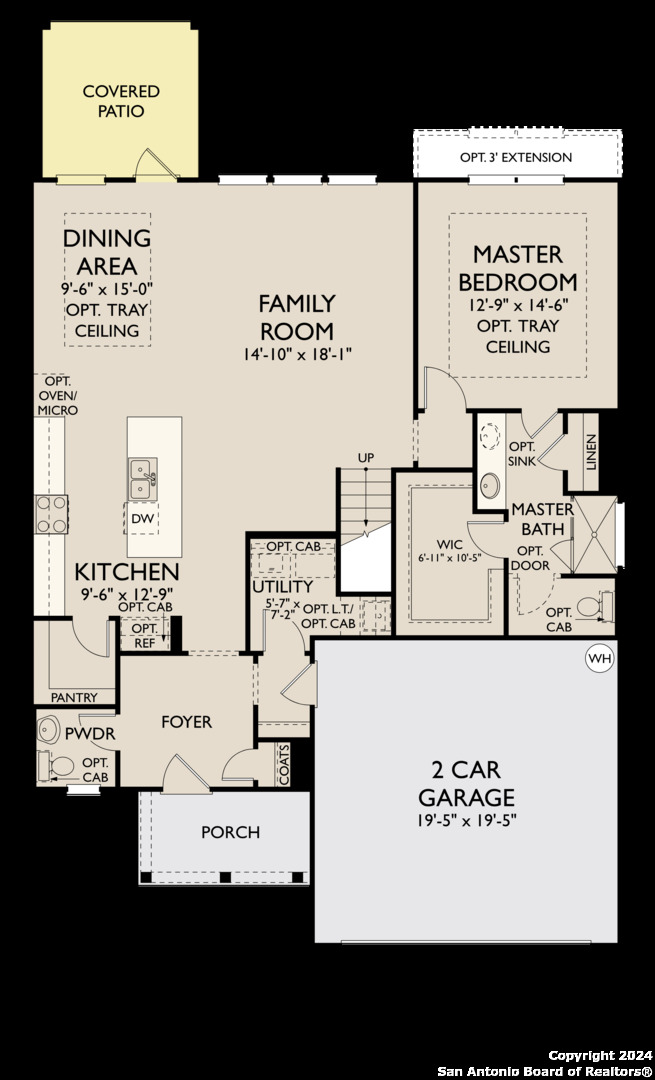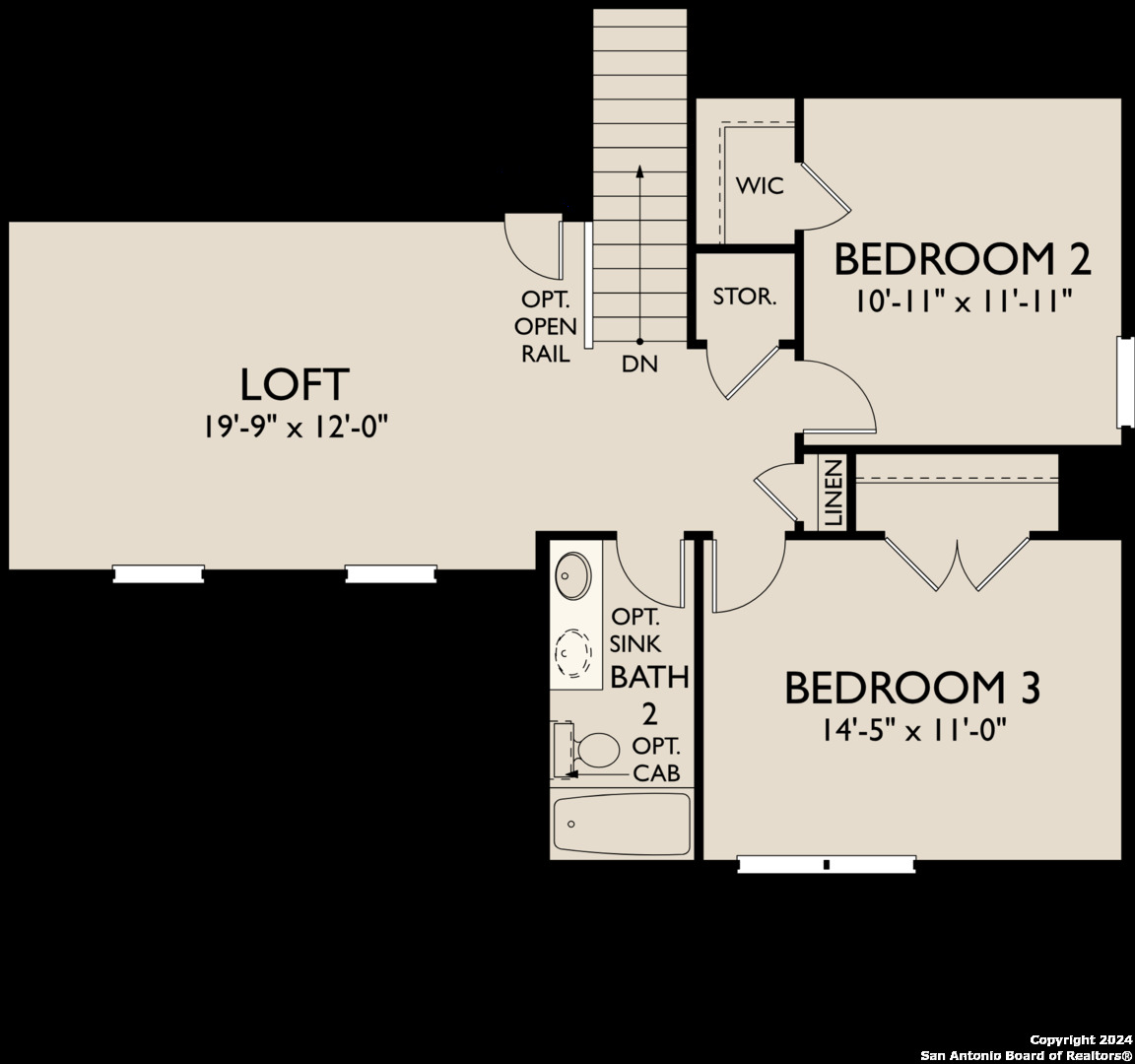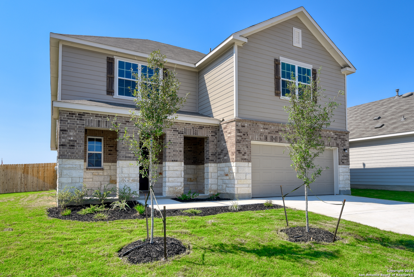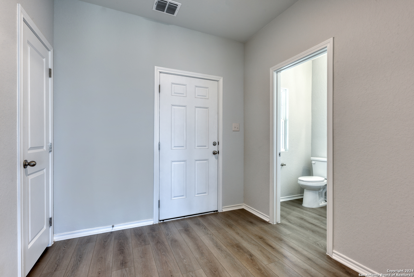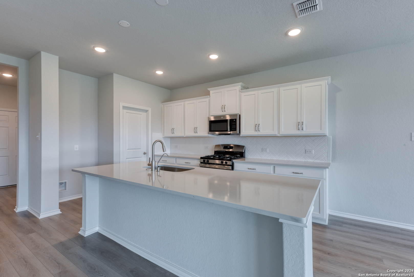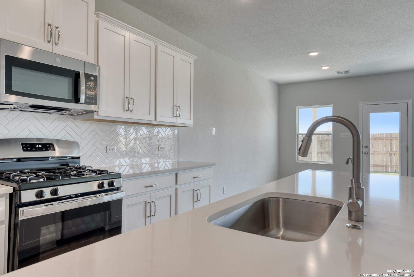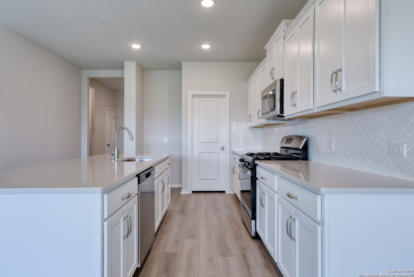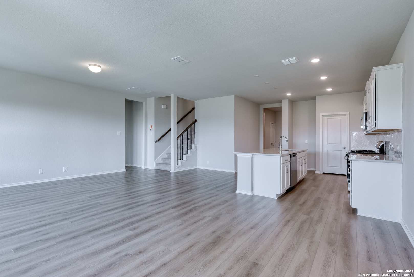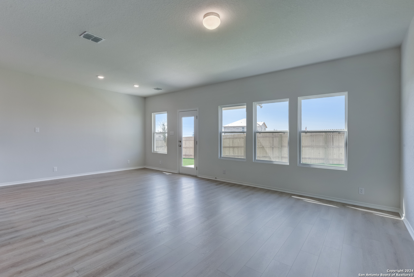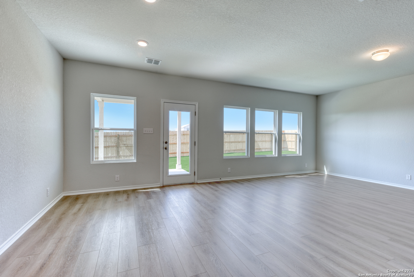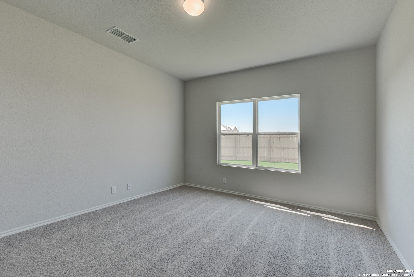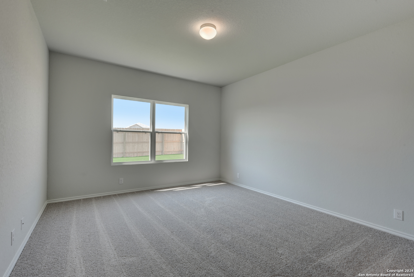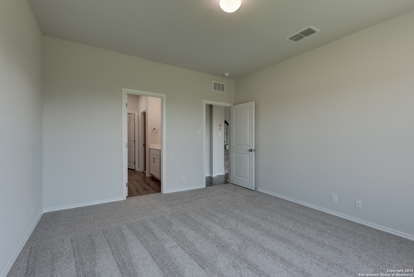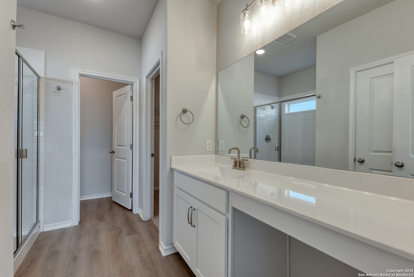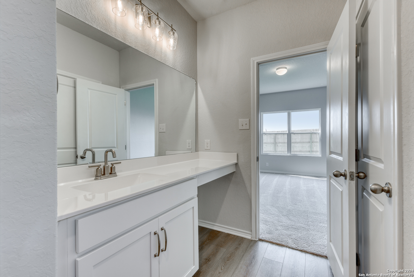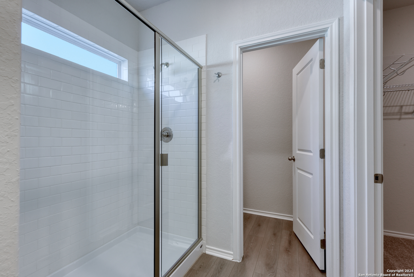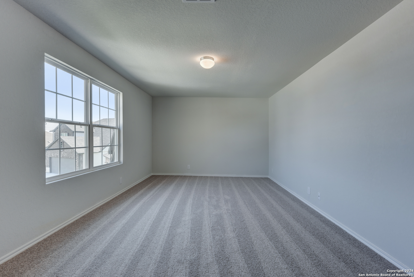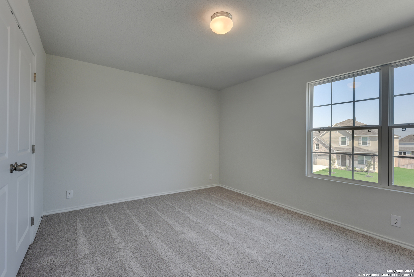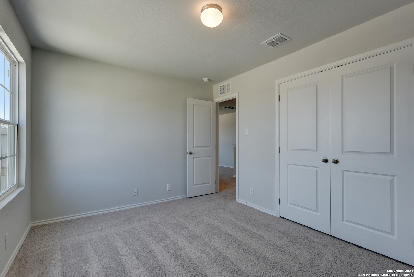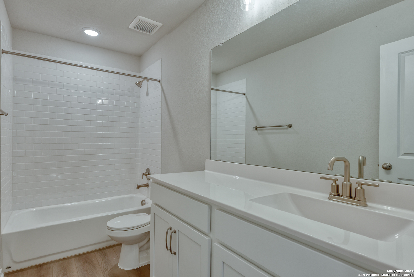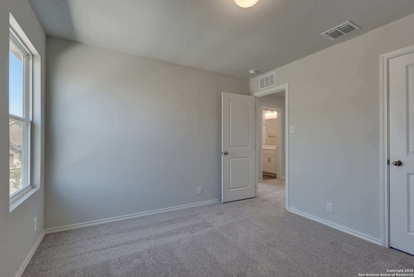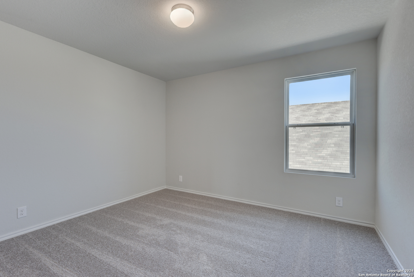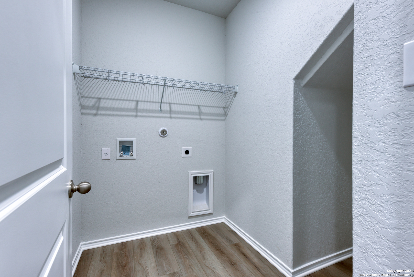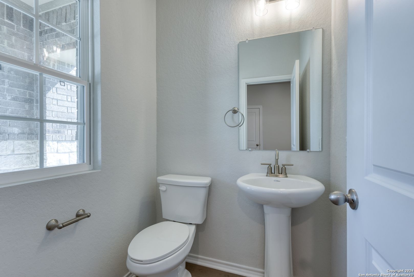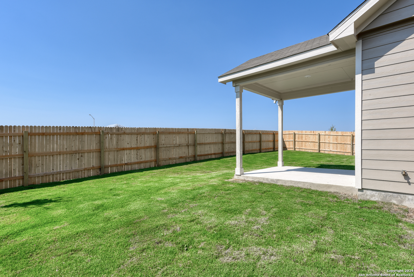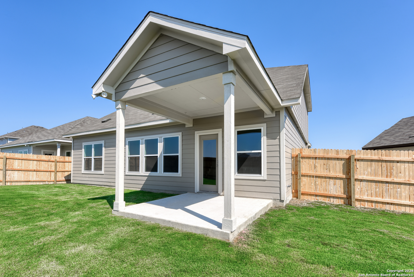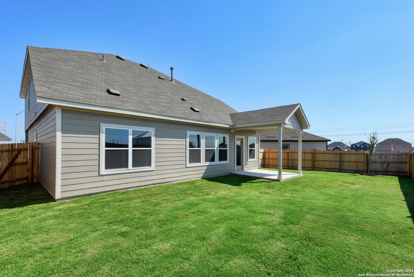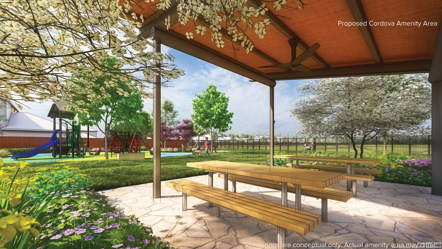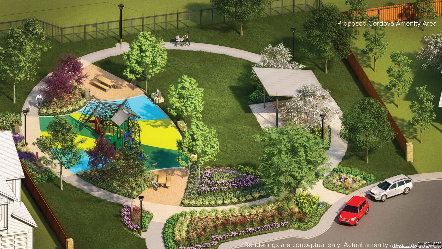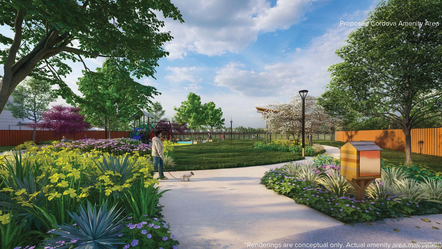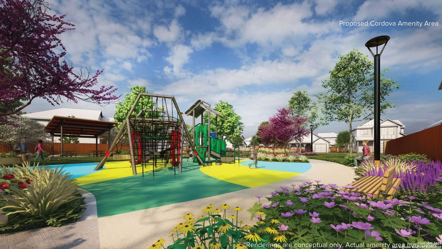Status
Market MatchUP
How this home compares to similar 3 bedroom homes in Seguin- Price Comparison$32,545 higher
- Home Size446 sq. ft. larger
- Built in 2024Newer than 85% of homes in Seguin
- Seguin Snapshot• 575 active listings• 45% have 3 bedrooms• Typical 3 bedroom size: 1612 sq. ft.• Typical 3 bedroom price: $297,444
Description
This charming two-story home blends thoughtful design with everyday functionality, creating a space where life feels both comfortable and inspired. The gourmet kitchen, featuring upgraded 42" cabinets, a walk-in pantry, and a center island, flows seamlessly into the spacious family room-ideal for gatherings, homework, or quiet evenings together. Three large windows fill the space with natural light while offering serene views of the backyard. The secluded primary suite provides a peaceful retreat with a private bath that includes a separate shower and a generous walk-in closet. Upstairs, a loft adds versatility for relaxation, play, or work, while two secondary bedrooms share a well-appointed bath. Outside, a covered patio and full landscaping package create the perfect backdrop for outdoor entertaining, quiet mornings, or evening sunsets. This home is designed for both comfort and connection, inside and out. This home is located in Cordova Trails-a community that blends adventure and relaxation. With Highway 46 nearby, scenic Hill Country drives, hiking trails, and local wineries are just moments away. After a day of exploring, unwind with family and friends in the comfort of home. And when it's time for dining or entertainment, New Braunfels and Seguin offer vibrant options just a short drive away. Cordova Trails puts the best of Texas living right outside your door.
MLS Listing ID
Listed By
Map
Estimated Monthly Payment
$2,899Loan Amount
$313,491This calculator is illustrative, but your unique situation will best be served by seeking out a purchase budget pre-approval from a reputable mortgage provider. Start My Mortgage Application can provide you an approval within 48hrs.
Home Facts
Bathroom
Kitchen
Appliances
- Washer Connection
- Gas Cooking
- Dryer Connection
- Solid Counter Tops
- Self-Cleaning Oven
- Disposal
- In Wall Pest Control
- Stove/Range
- Ice Maker Connection
- Microwave Oven
- Plumb for Water Softener
- Gas Water Heater
- Smoke Alarm
- Vent Fan
- Dishwasher
Roof
- Composition
Levels
- Two
Cooling
- One Central
Pool Features
- None
Window Features
- None Remain
Exterior Features
- Covered Patio
- Double Pane Windows
- Privacy Fence
Fireplace Features
- Not Applicable
Association Amenities
- Park/Playground
- Jogging Trails
Accessibility Features
- First Floor Bedroom
- First Floor Bath
Flooring
- Vinyl
- Carpeting
Foundation Details
- Slab
Architectural Style
- Traditional
- Two Story
Heating
- Central
