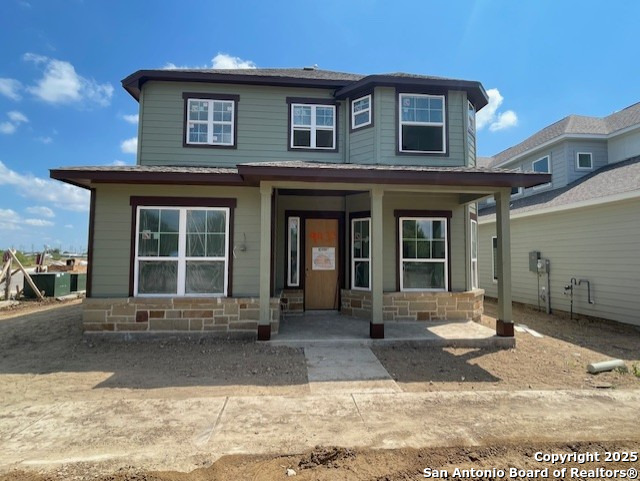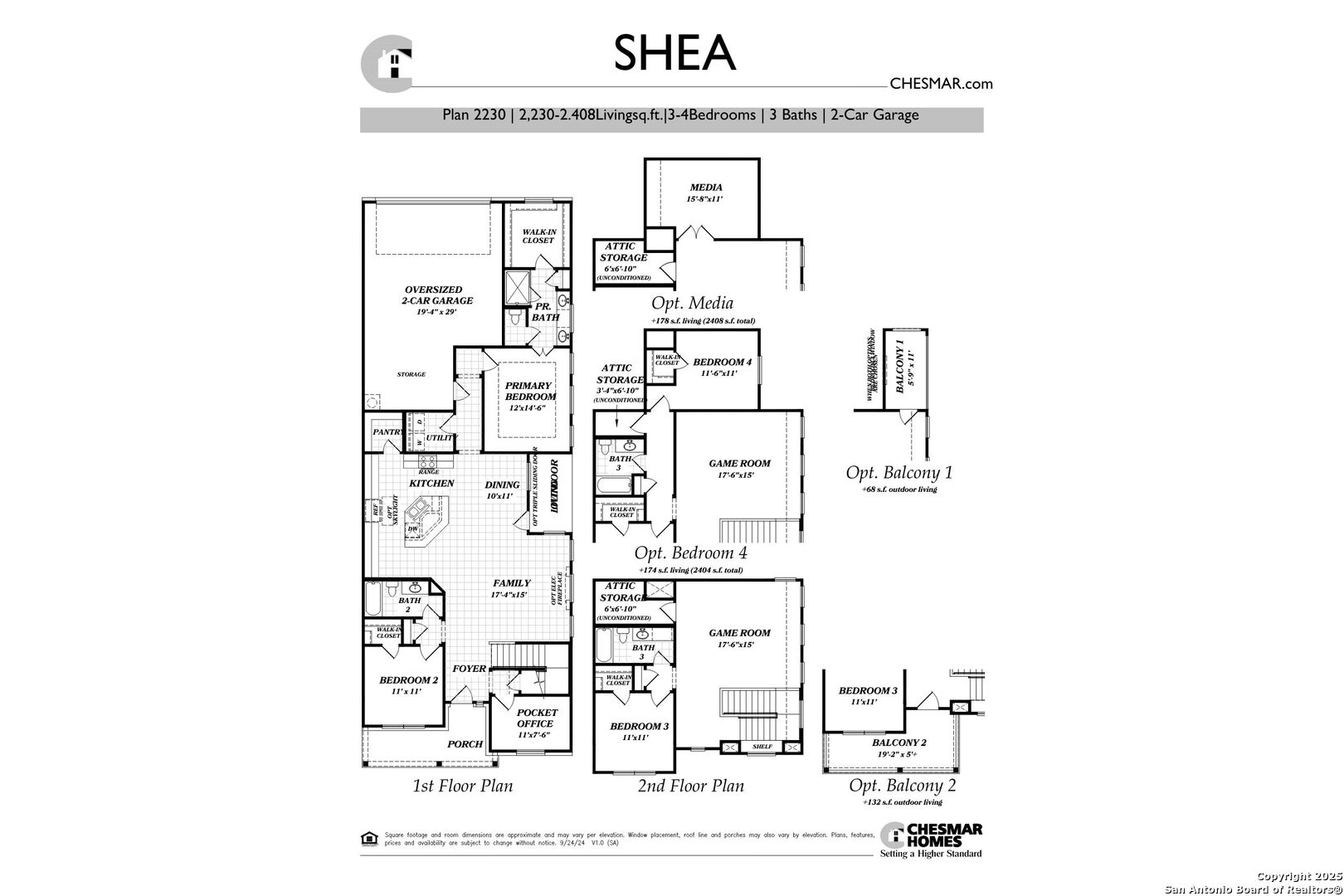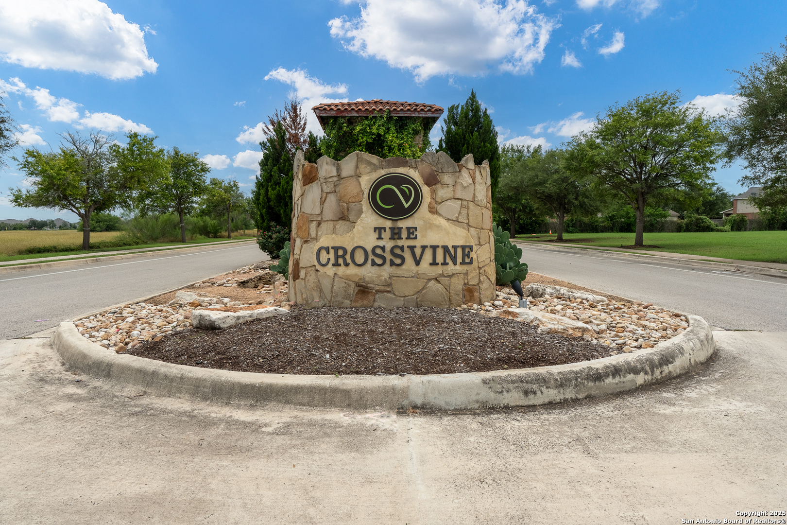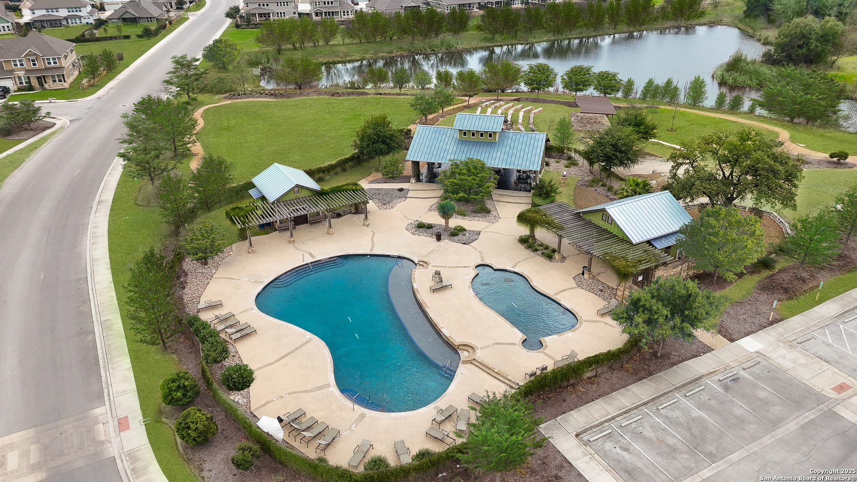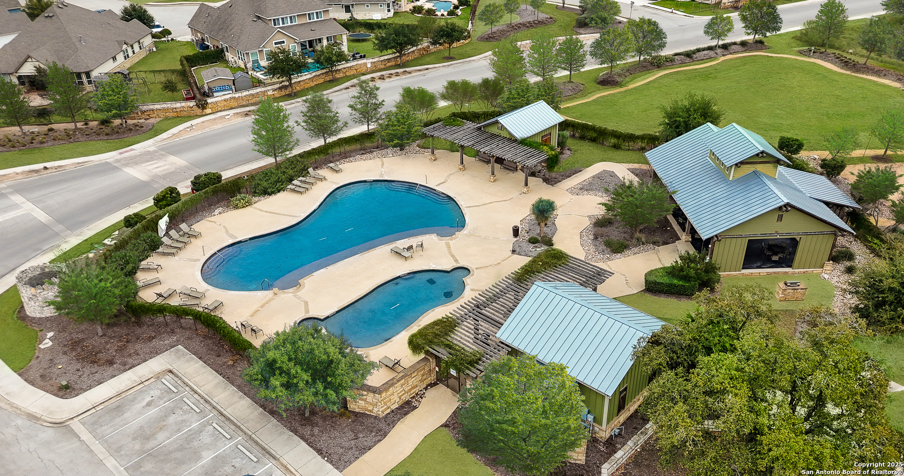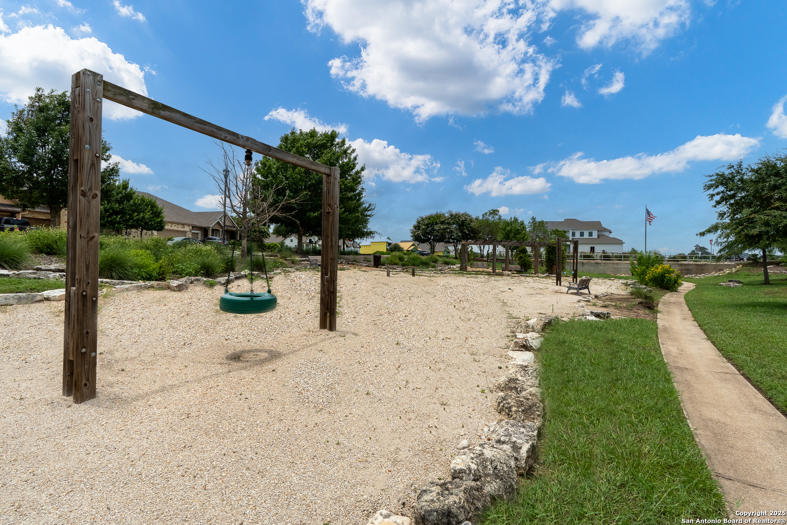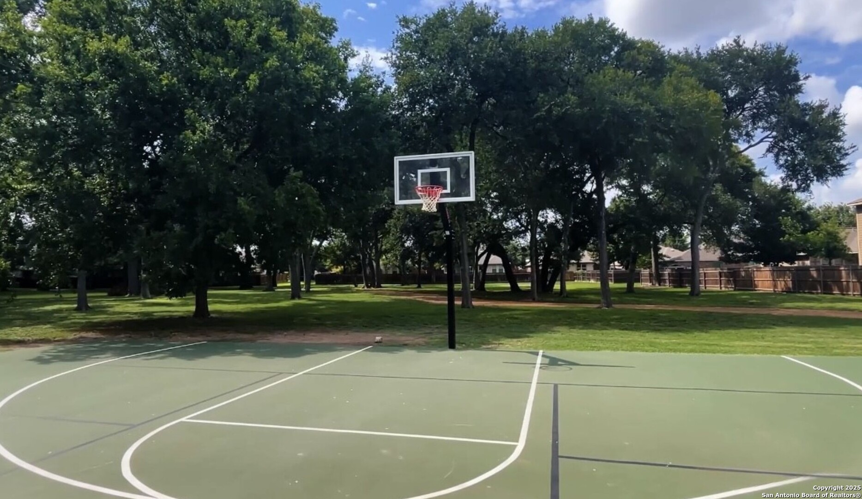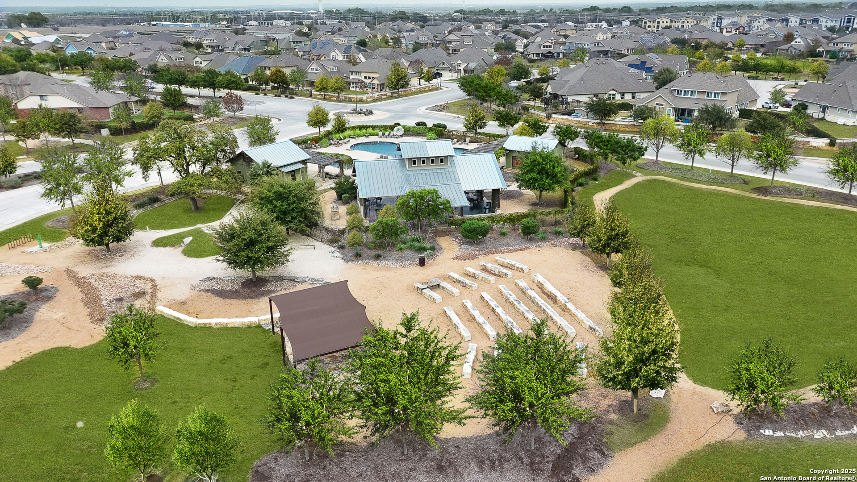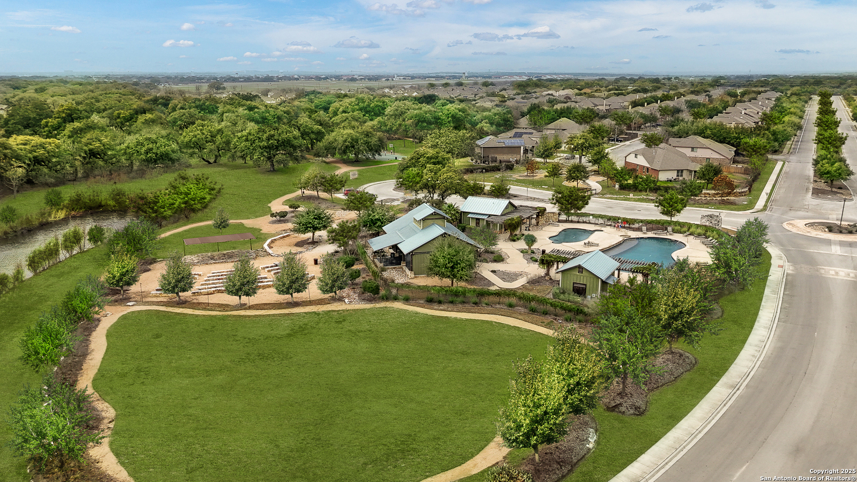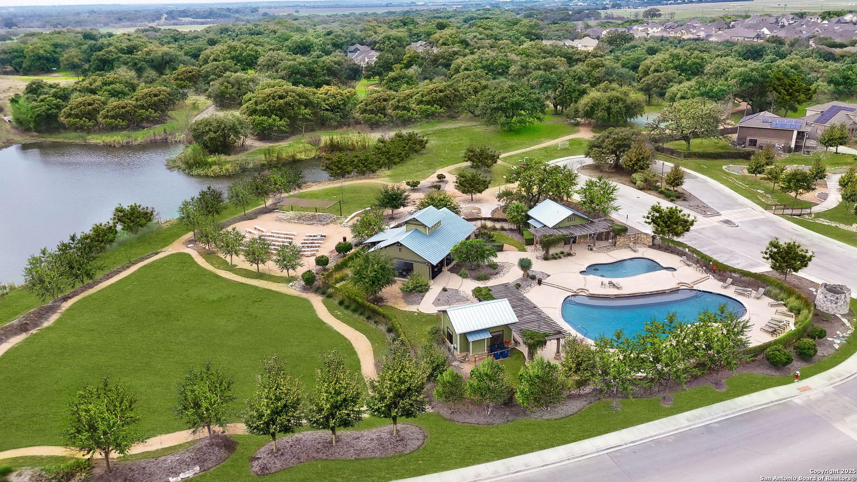Status
Market MatchUP
How this home compares to similar 3 bedroom homes in Schertz- Price Comparison$121,213 higher
- Home Size359 sq. ft. larger
- Built in 2025One of the newest homes in Schertz
- Schertz Snapshot• 281 active listings• 43% have 3 bedrooms• Typical 3 bedroom size: 1871 sq. ft.• Typical 3 bedroom price: $323,796
Description
*Home is currently under construction** Some photos not of actual home* Welcome to this beautifully designed two-story home, where comfort meets modern living. The first floor features an open-concept floorplan, with a spacious family room that flows effortlessly into the dining and kitchen areas, creating an ideal space for both relaxing and entertaining. The primary suite is a true sanctuary, offering a large walk-in closet for ample storage. Also on the main floor, you'll find a cozy secondary bedroom and a convenient pocket office-perfect for working from home or managing daily tasks. Upstairs, a large game room provides the perfect setting for fun, relaxation, or creative use of space, along with a third bedroom that offers privacy and comfort. With three full bathrooms, a two-car garage with extra storage, and thoughtful design throughout, this home combines style, functionality, and the flexibility needed for modern life.
MLS Listing ID
Listed By
Map
Estimated Monthly Payment
$3,907Loan Amount
$422,760This calculator is illustrative, but your unique situation will best be served by seeking out a purchase budget pre-approval from a reputable mortgage provider. Start My Mortgage Application can provide you an approval within 48hrs.
Home Facts
Bathroom
Kitchen
Appliances
- Washer Connection
- Gas Cooking
- Pre-Wired for Security
- Dryer Connection
- Disposal
- Electric Water Heater
- Cook Top
- Garage Door Opener
- In Wall Pest Control
- Security System (Owned)
- Stove/Range
- Ice Maker Connection
- Chandelier
- Plumb for Water Softener
- Smoke Alarm
- Vent Fan
- Dishwasher
- Ceiling Fans
Roof
- Composition
Levels
- Two
Cooling
- One Central
Pool Features
- None
Window Features
- Some Remain
Exterior Features
- Sprinkler System
- Covered Patio
- Double Pane Windows
Fireplace Features
- Not Applicable
Association Amenities
- Tennis
- Sports Court
- Controlled Access
- Park/Playground
- Pool
- Basketball Court
- Clubhouse
- Jogging Trails
Flooring
- Vinyl
- Carpeting
- Ceramic Tile
Foundation Details
- Slab
Architectural Style
- Two Story
Heating
- Central
- 1 Unit
