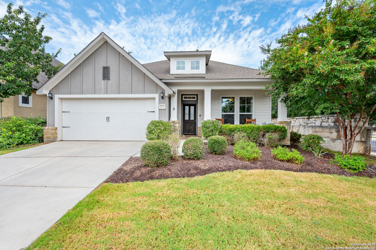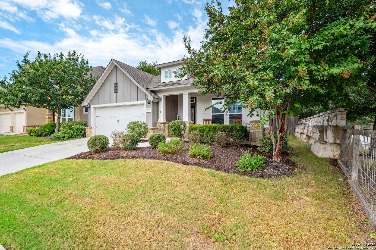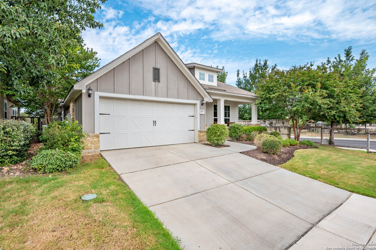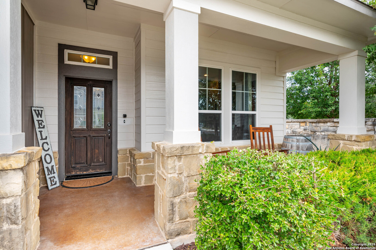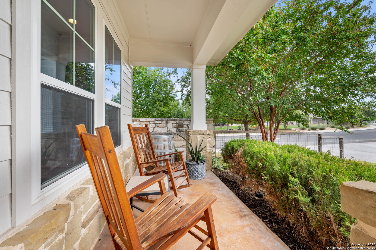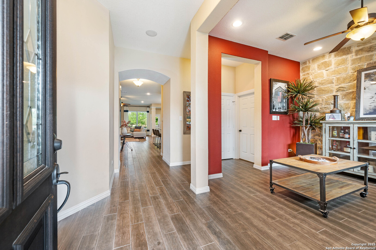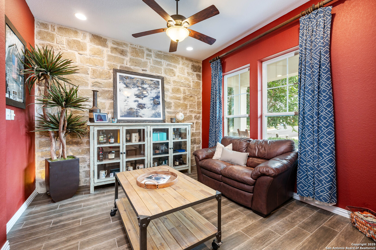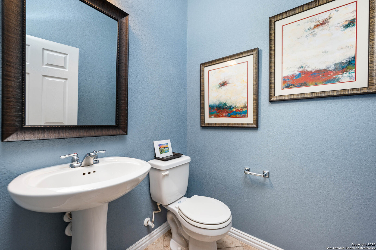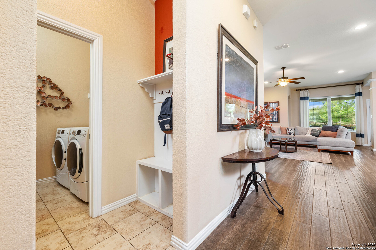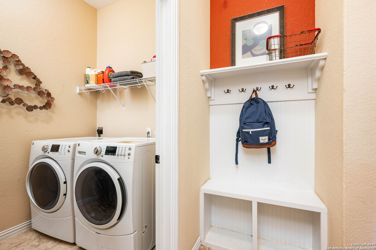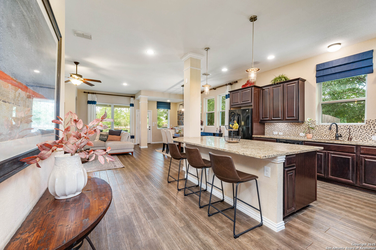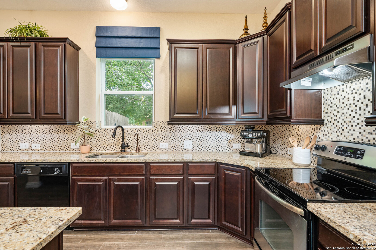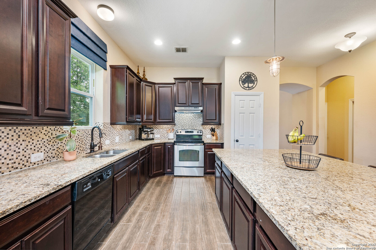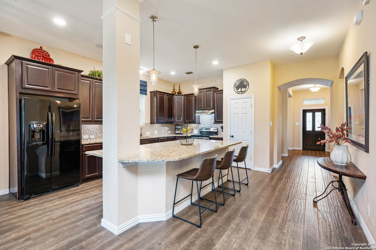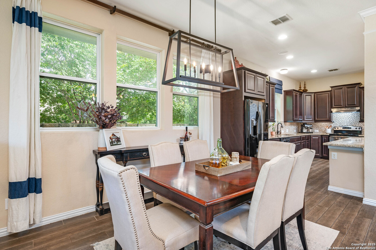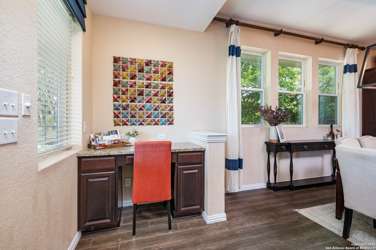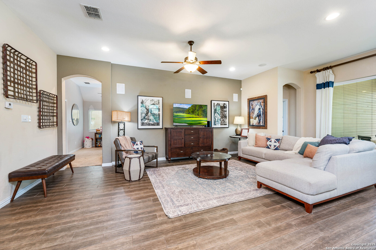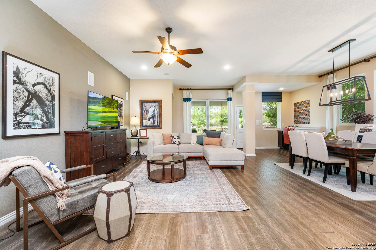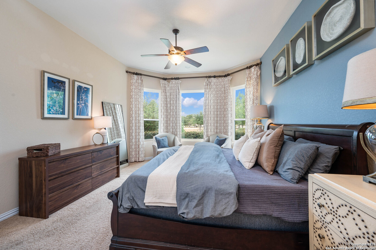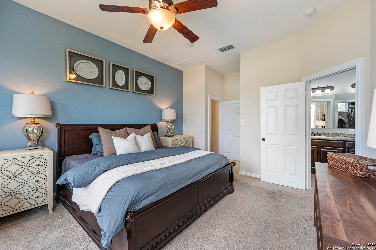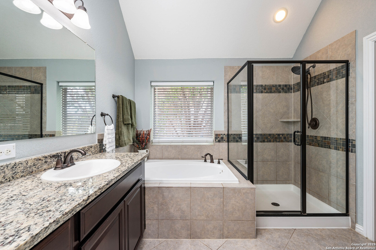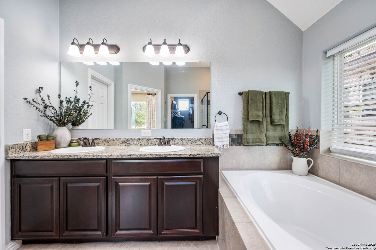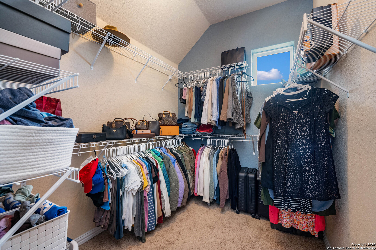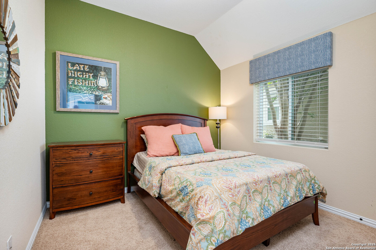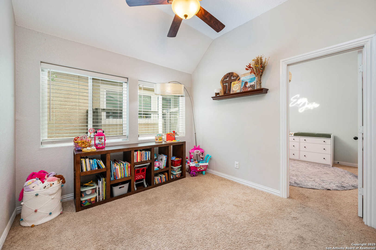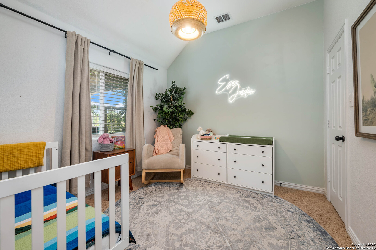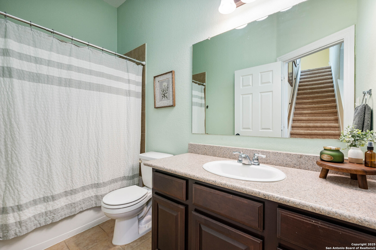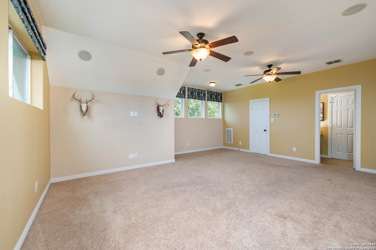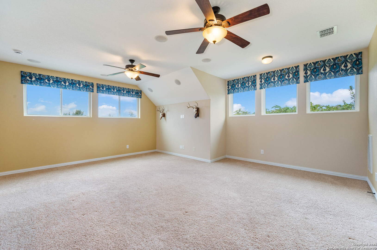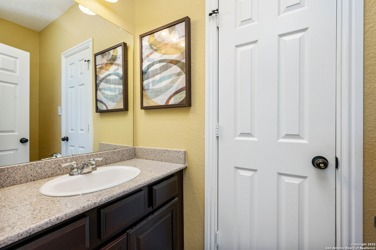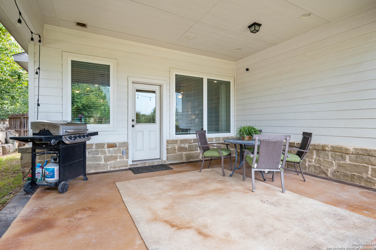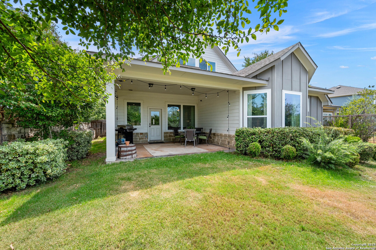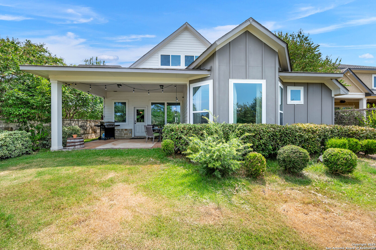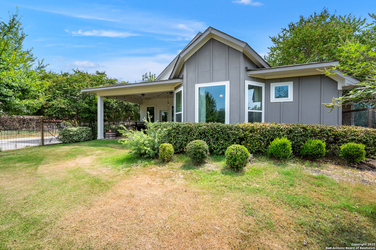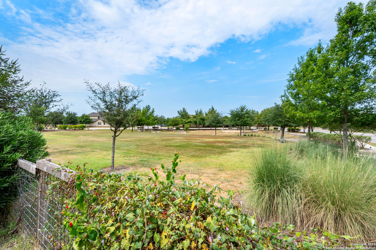Status
Market MatchUP
How this home compares to similar 3 bedroom homes in Schertz- Price Comparison$125,203 higher
- Home Size696 sq. ft. larger
- Built in 2016Newer than 64% of homes in Schertz
- Schertz Snapshot• 281 active listings• 43% have 3 bedrooms• Typical 3 bedroom size: 1871 sq. ft.• Typical 3 bedroom price: $323,796
Description
QUALIFYING VA ASSUMPTION: 2.75 rate! Welcome to this stunning former David Weekley model home in the sought-after community of The Crossvine, just minutes from Randolph Air Force Base. This thoughtfully designed 1.5-story residence features 3 spacious bedrooms, 2 full baths, and 2 half baths, with an abundance of builder upgrades and versatile living spaces throughout. The heart of the home is the large island kitchen, offering expansive counter space, abundant cabinetry, and storage that makes both cooking and entertaining a breeze. The open-concept layout flows seamlessly into multiple living and dining areas, while a loft-style second living space provides the perfect spot for a media room, playroom, or home office. Model-home upgrades include surround sound throughout, upgraded finishes, and smart design elements that enhance both style and function. Outdoor living is just as inviting with a covered patio, front and back sprinkler systems, and plenty of room to relax or entertain. Located in one of the area's premier master-planned communities, residents of The Crossvine enjoy a vibrant neighborhood lifestyle with parks, walking trails, and gathering spaces, all while being close to schools, shopping, and major commuter routes. This rare former model blends thoughtful design, modern upgrades, and community living-ready for your next home.
MLS Listing ID
Listed By
Map
Estimated Monthly Payment
$4,286Loan Amount
$426,550This calculator is illustrative, but your unique situation will best be served by seeking out a purchase budget pre-approval from a reputable mortgage provider. Start My Mortgage Application can provide you an approval within 48hrs.
Home Facts
Bathroom
Kitchen
Appliances
- Ceiling Fans
- Washer Connection
- Ice Maker Connection
- Dryer Connection
- Self-Cleaning Oven
- Garage Door Opener
- Disposal
- Electric Water Heater
- Dishwasher
Roof
- Composition
Levels
- Multi/Split
Cooling
- One Central
Pool Features
- None
Window Features
- All Remain
Fireplace Features
- Not Applicable
Association Amenities
- Park/Playground
- Jogging Trails
- Pool
Flooring
- Ceramic Tile
- Carpeting
Foundation Details
- Slab
Architectural Style
- One Story
Heating
- Central
