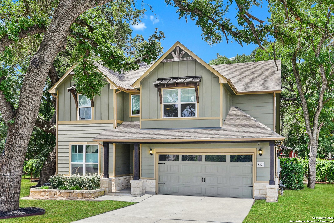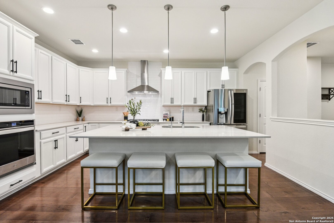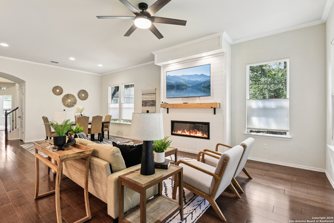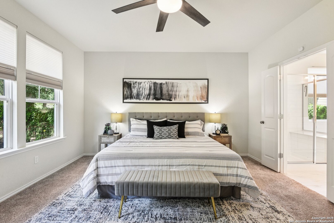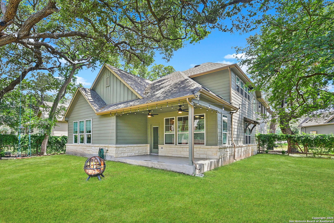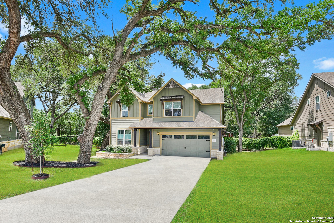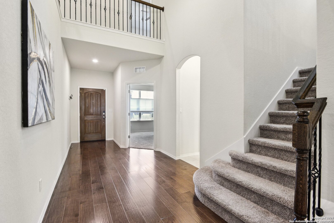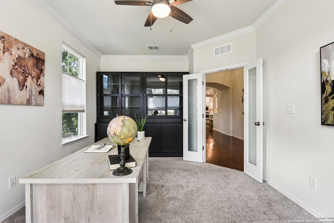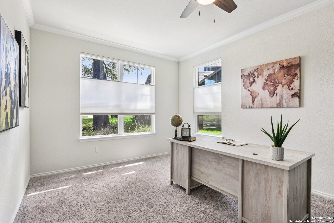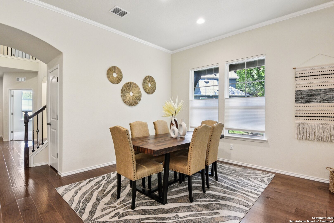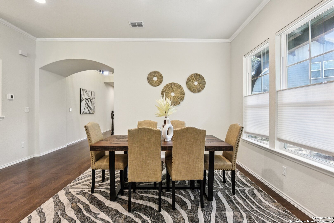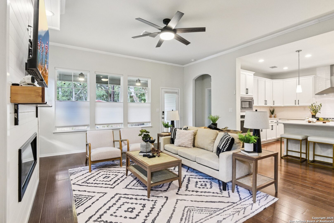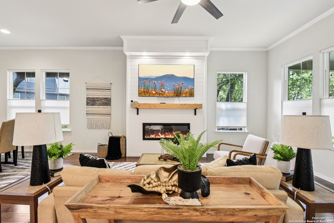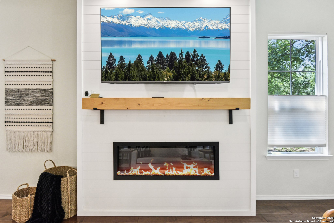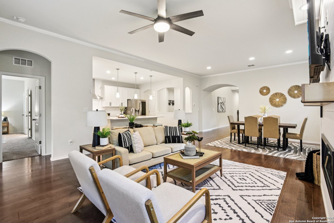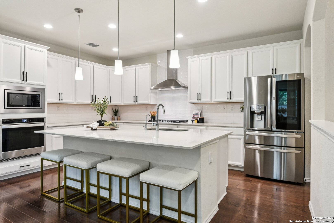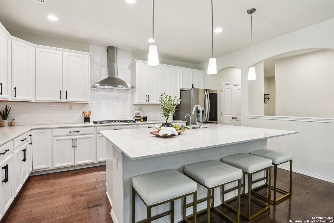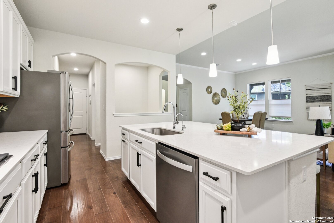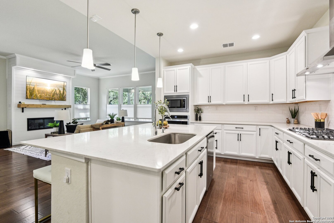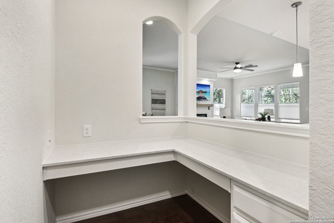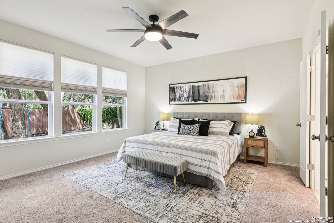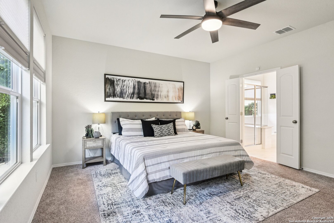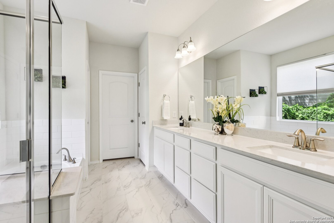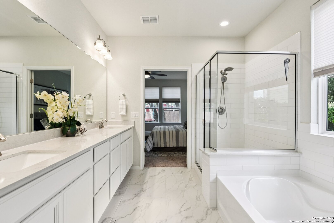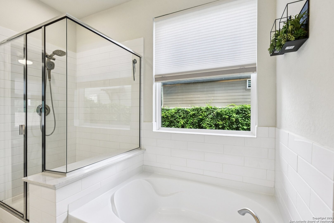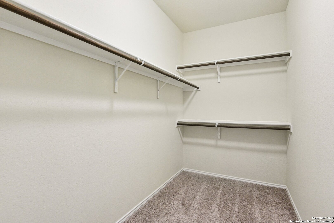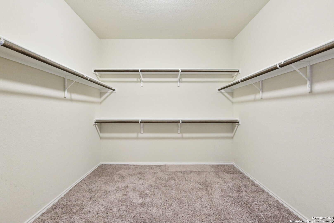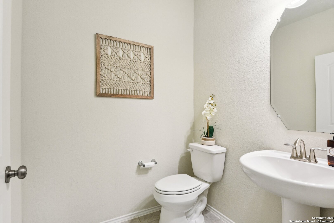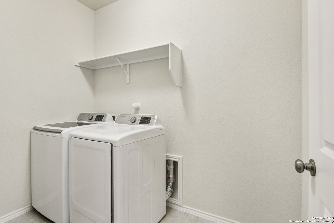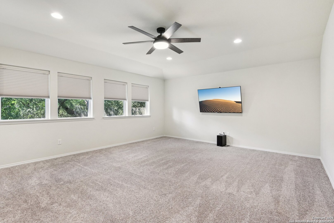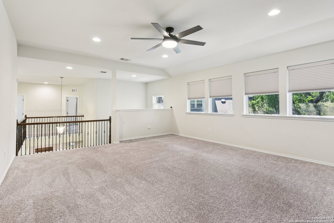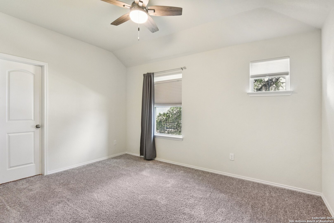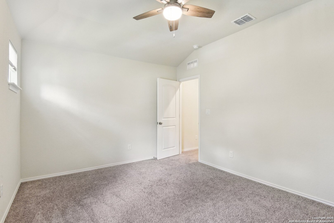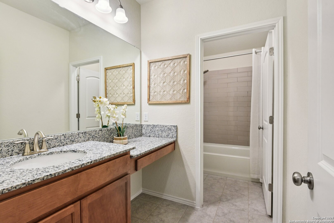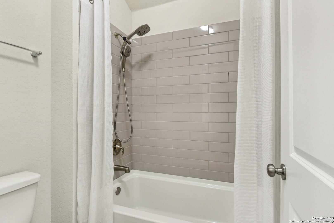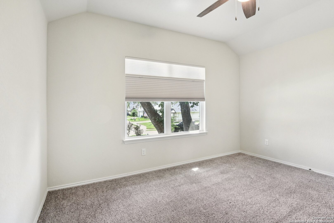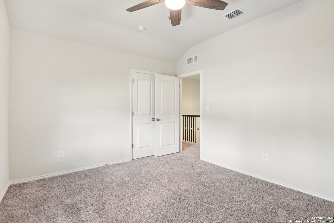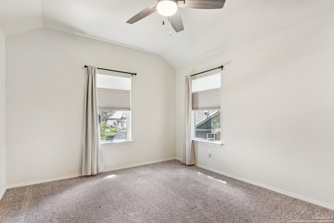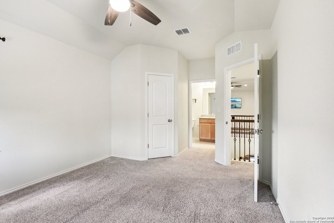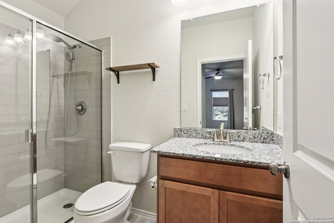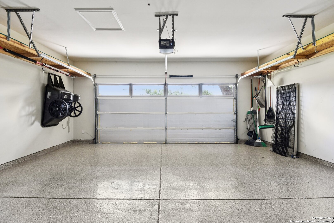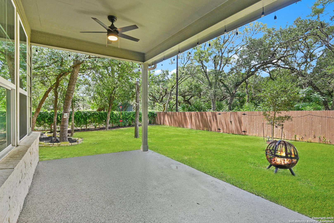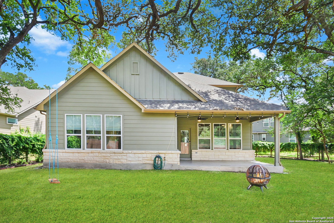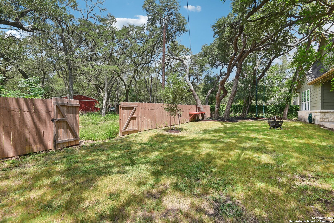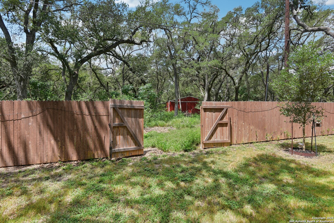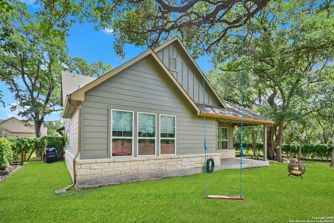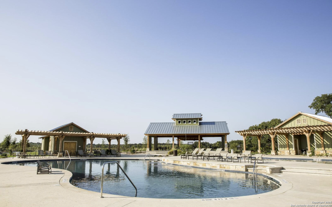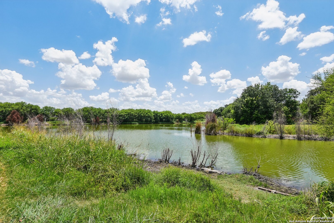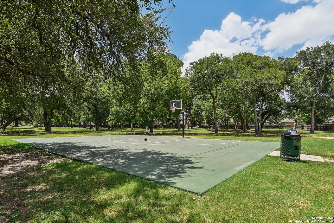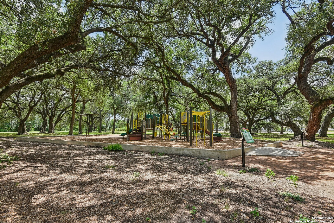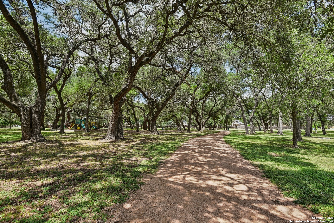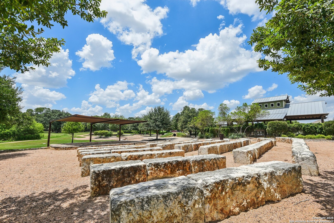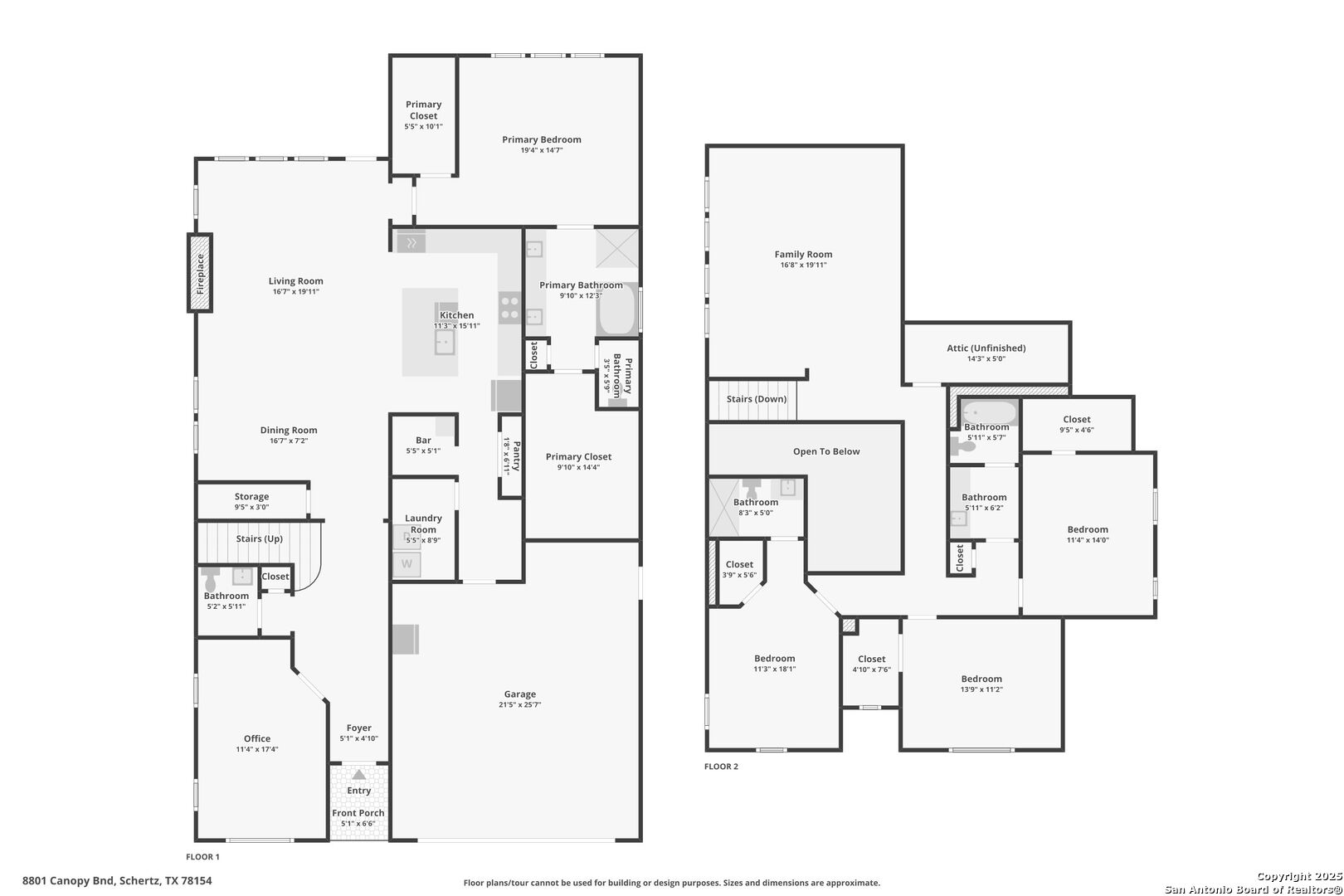Status
Market MatchUP
How this home compares to similar 4 bedroom homes in Schertz- Price Comparison$176,221 higher
- Home Size822 sq. ft. larger
- Built in 2023Newer than 79% of homes in Schertz
- Schertz Snapshot• 281 active listings• 47% have 4 bedrooms• Typical 4 bedroom size: 2512 sq. ft.• Typical 4 bedroom price: $423,778
Description
Nestled beneath a canopy of majestic century oaks on over a quarter-acre, this elegant two-story home in The Crossvine blends warmth, sophistication, and everyday functionality. With 3,334 square feet of beautifully designed space, you'll find room for everyone and every occasion. Step inside and you're immediately welcomed by rich wood floors and natural light that pours through upgraded window treatments. A dedicated office with French doors sits just off the foyer, ideal for remote work or quiet study. The open-concept living room showcases a sleek electric fireplace and flows seamlessly into a spacious dining area and chef's kitchen, complete with quartz counters, stainless steel appliances, and a generous island perfect for casual dining or entertaining. The refrigerator, washer, and dryer all convey, offering immediate comfort and convenience. The primary suite is privately located on the main floor and includes a spa-like bathroom, oversized glass shower, soaking tub, and two walk-in closets. Upstairs, you'll find three additional bedrooms, one with a private ensuite, plus a large loft-style family room that makes a perfect media, game, or lounge space. The oversized garage features epoxy flooring for durability and style. Outside, relax under the covered patio and enjoy your backyard framed by mature oaks and string lights, your own serene escape. Living in The Crossvine means access to a thoughtful mix of community amenities: scenic walking trails, a sparkling pool, playground, stocked pond, and even a sports court. This is more than a house, it's a lifestyle rooted in nature, comfort, and connection.
MLS Listing ID
Listed By
Map
Estimated Monthly Payment
$5,575Loan Amount
$570,000This calculator is illustrative, but your unique situation will best be served by seeking out a purchase budget pre-approval from a reputable mortgage provider. Start My Mortgage Application can provide you an approval within 48hrs.
Home Facts
Bathroom
Kitchen
Appliances
- Solid Counter Tops
- Carbon Monoxide Detector
- Washer
- Dryer
- Built-In Oven
- Microwave Oven
- Dryer Connection
- Disposal
- Security System (Owned)
- Gas Water Heater
- Garage Door Opener
- Dishwasher
- Cook Top
- Gas Cooking
- Water Softener (owned)
- Smoke Alarm
- Washer Connection
- Refrigerator
- Ice Maker Connection
- Ceiling Fans
Roof
- Composition
Levels
- Two
Cooling
- Two Central
Pool Features
- None
Window Features
- All Remain
Exterior Features
- Double Pane Windows
- Mature Trees
- Sprinkler System
- Privacy Fence
- Has Gutters
- Covered Patio
Fireplace Features
- Living Room
- One
Association Amenities
- Lake/River Park
- Clubhouse
- Pool
- Park/Playground
- BBQ/Grill
- Bike Trails
- Basketball Court
- Jogging Trails
Flooring
- Ceramic Tile
- Carpeting
- Wood
Foundation Details
- Slab
Architectural Style
- Two Story
Heating
- Central
