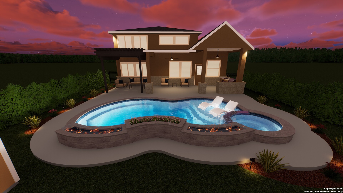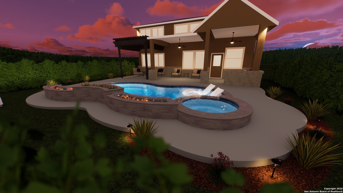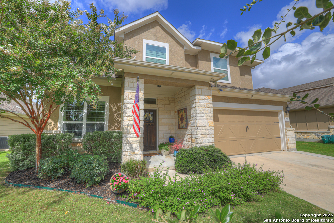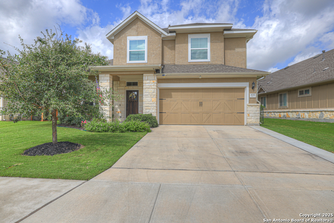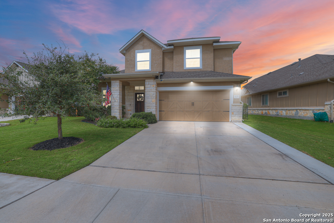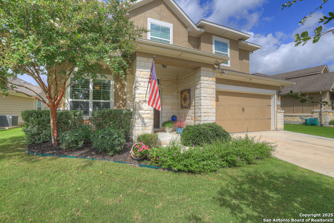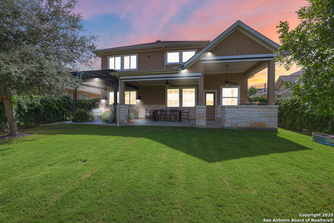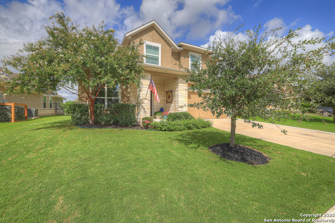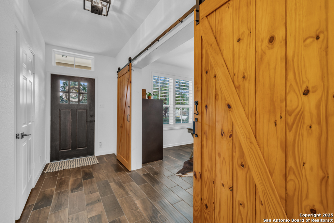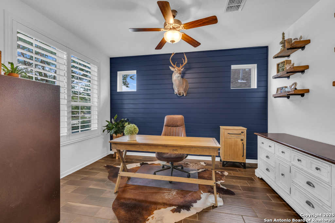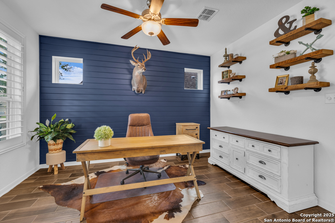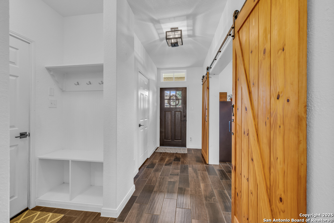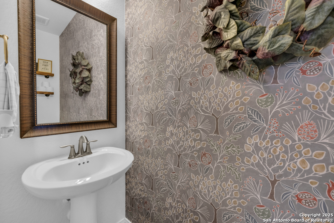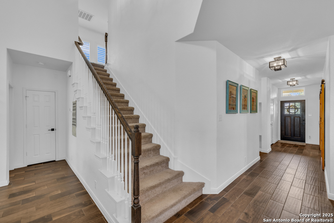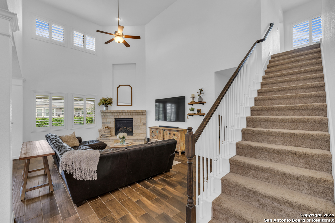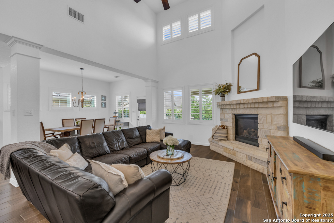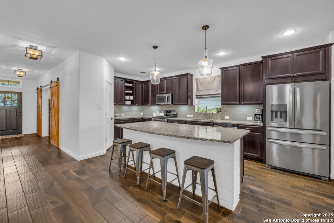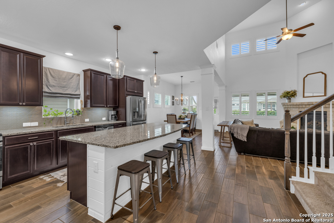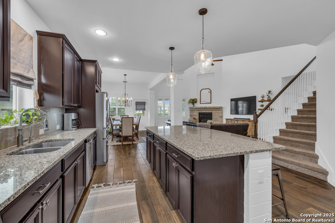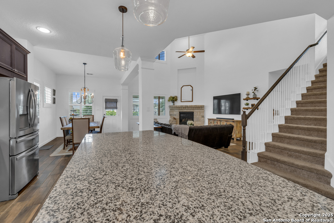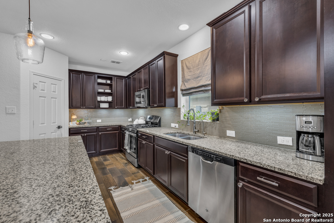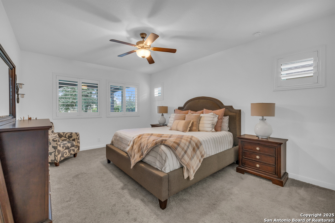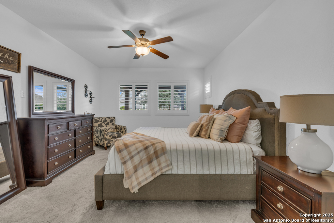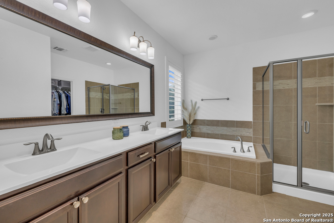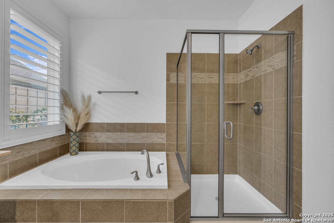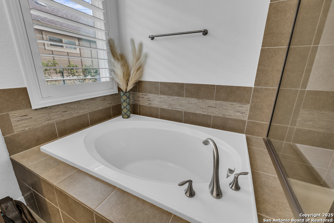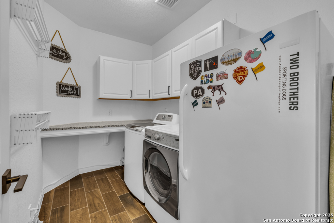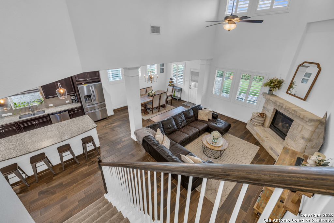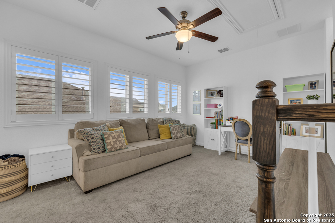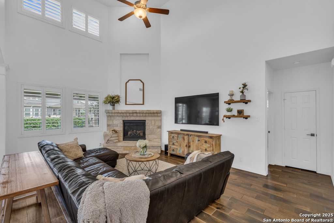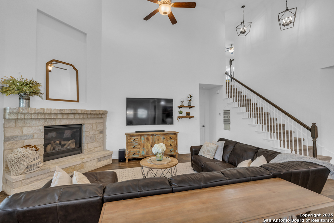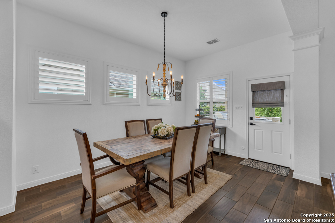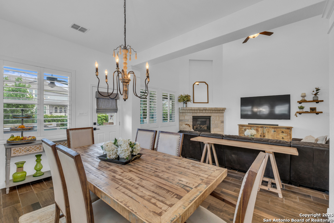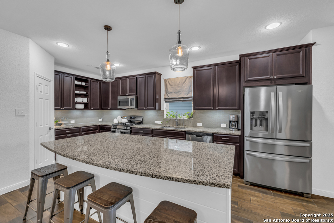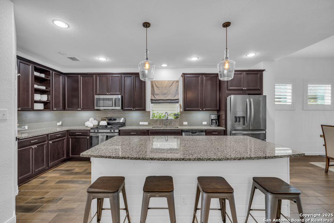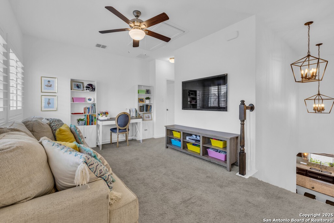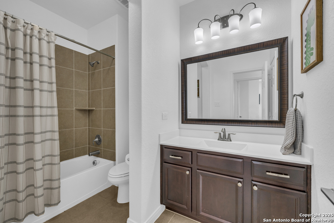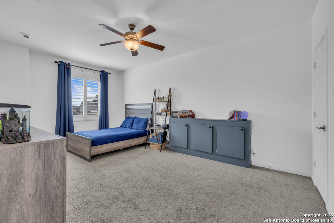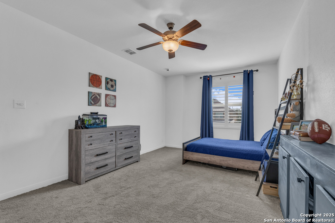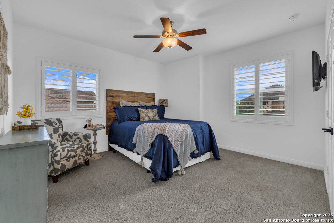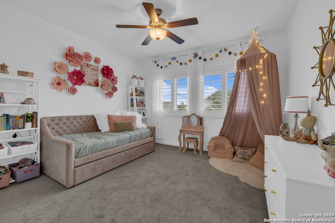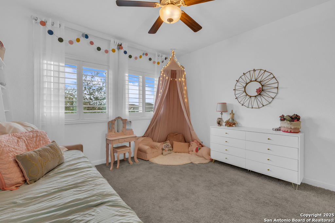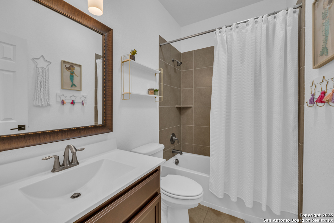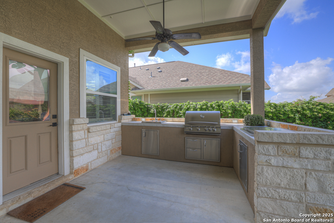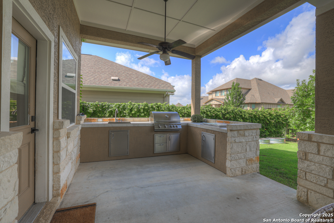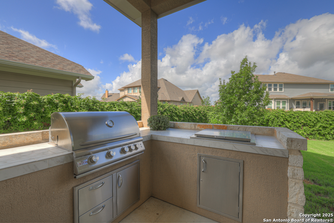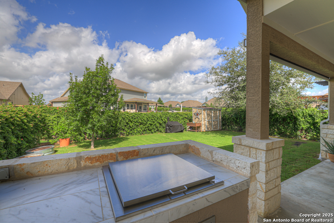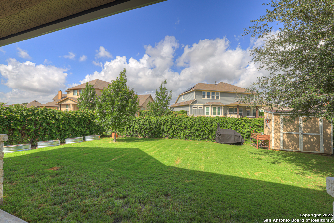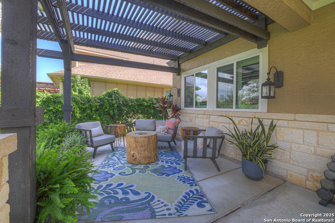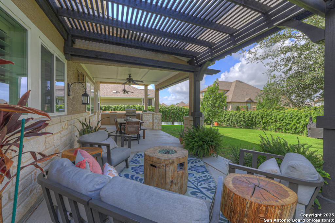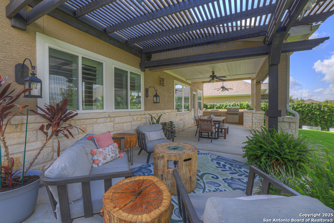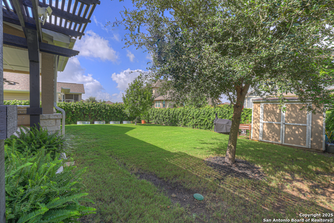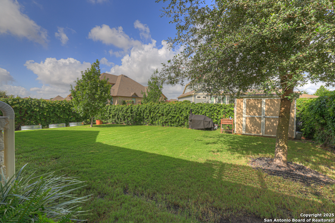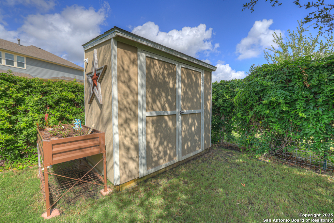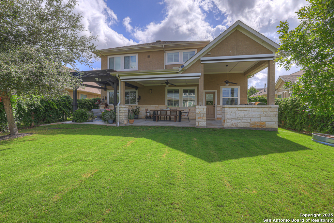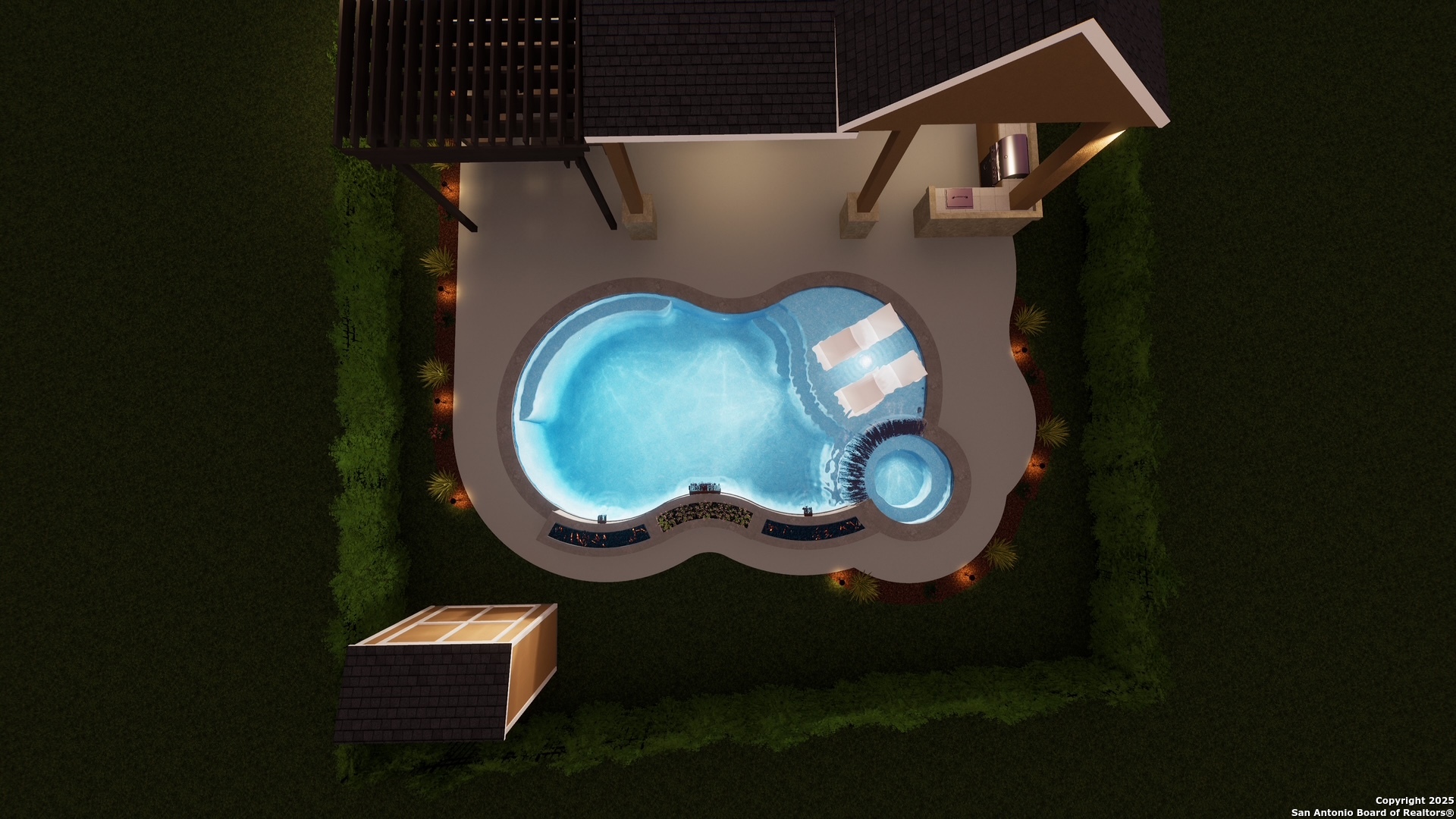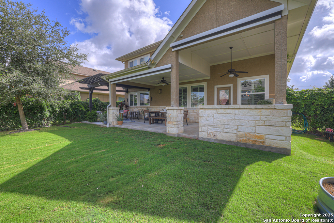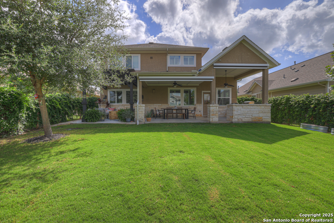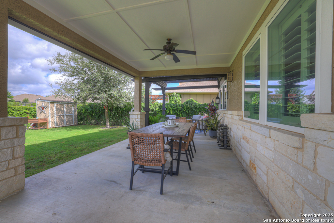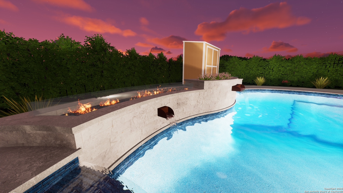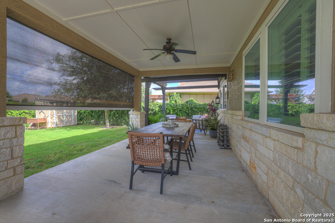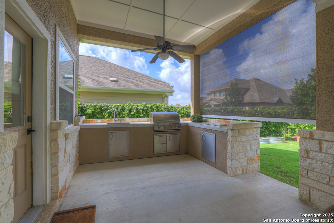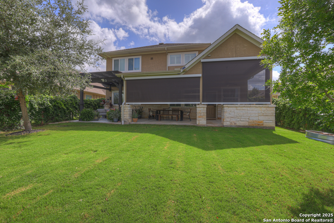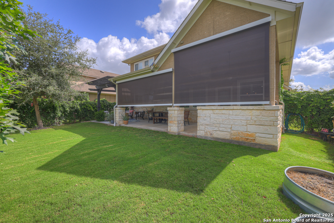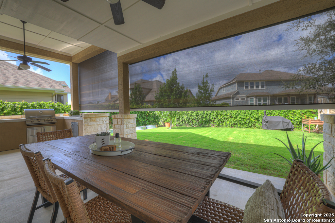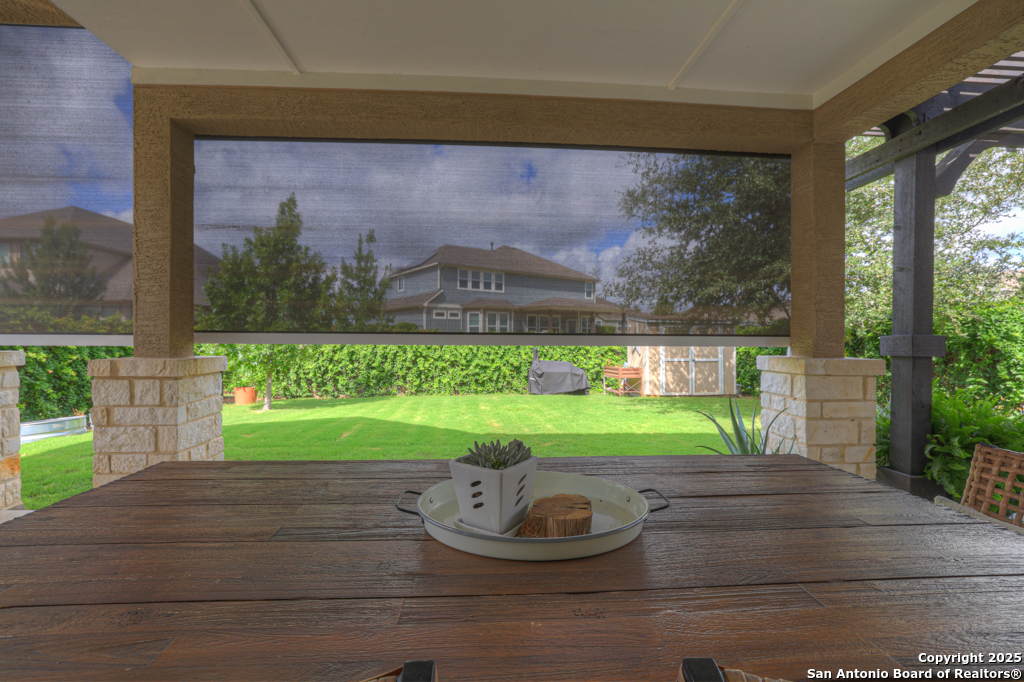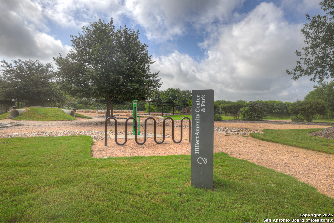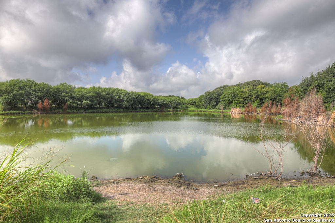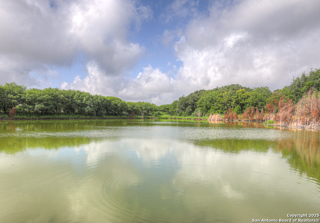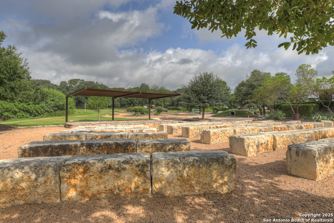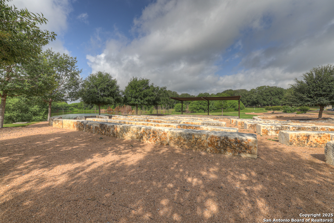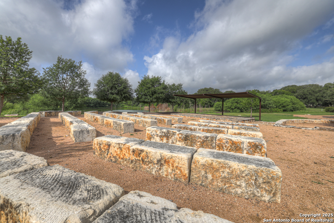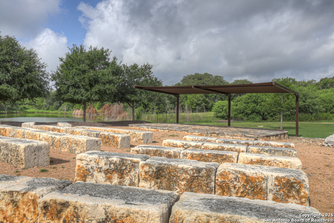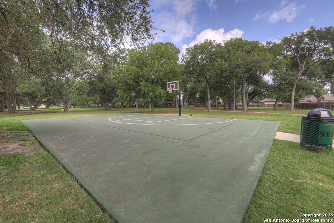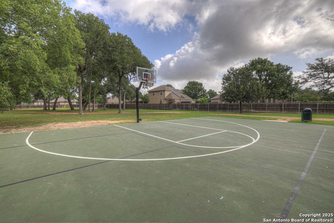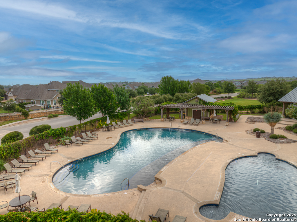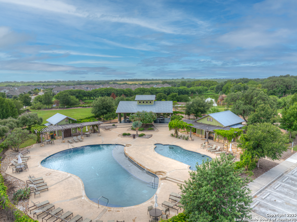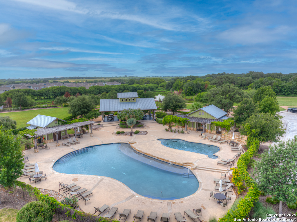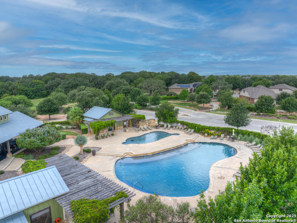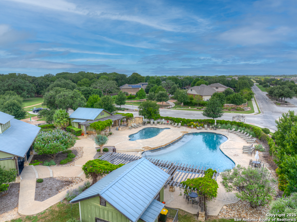Status
Market MatchUP
How this home compares to similar 4 bedroom homes in Schertz- Price Comparison$51,171 higher
- Home Size199 sq. ft. larger
- Built in 2017Newer than 67% of homes in Schertz
- Schertz Snapshot• 281 active listings• 47% have 4 bedrooms• Typical 4 bedroom size: 2512 sq. ft.• Typical 4 bedroom price: $423,778
Description
Nestled within the exclusive Crossvine community, this well maintained residence boasts an open-concept design, featuring soaring 20-foot ceilings in the family room, beautifully accentuated by a striking stone fireplace. The kitchen is both stylish and functional, with granite countertops, stainless steel appliances, a gas stove, and a generously sized island that seamlessly flows into the living area, making it an ideal space for entertaining. The main level is home to a spacious owner's suite, offering ultimate comfort with a spa-like bath, a walk-in shower, and an expansive closet. A dedicated home office, with a custom barn door entrance, provides the perfect balance of privacy and style for work or study. Additionally, a well-appointed mud room ensures convenience and organization upon entering the home. Upstairs, three generously proportioned bedrooms and a versatile game room await. Throughout the home, custom plantation shutters add a touch of refined elegance, complementing the home's timeless design. Step outside to an entertainer's paradise, where an extended covered patio includes a fully equipped outdoor kitchen-complete with a gas grill, sink, and built-in cooler. Enhanced landscaping ensures privacy, while a covered pergola and remote-controlled sunshades elevate the outdoor experience. As a resident of Crossvine, you'll enjoy access to an array of world-class amenities, including a resort-style pool, a sophisticated events pavilion, and a multipurpose outdoor amphitheater. The community also features a meticulously planned hike and bike trail system, community greenbelts & open fields, and serene pocket parks. For fitness and wellness enthusiasts, there is an exercise course and multiple tranquil ponds & water features. Residents also have the pleasure of enjoying lending libraries and easy access to the City of Schertz Heritage Oaks Park. The future Town Center will offer even more convenience and luxury. This master-planned community is ideally located near schools, as well as premier shopping, dining, entertainment, and Randolph Air Force Base-making it the ultimate blend of sophistication and convenience.
MLS Listing ID
Listed By
Map
Estimated Monthly Payment
$4,528Loan Amount
$451,203This calculator is illustrative, but your unique situation will best be served by seeking out a purchase budget pre-approval from a reputable mortgage provider. Start My Mortgage Application can provide you an approval within 48hrs.
Home Facts
Bathroom
Kitchen
Appliances
- Solid Counter Tops
- Carbon Monoxide Detector
- Garage Door Opener
- Dishwasher
- Cook Top
- Gas Cooking
- Gas Grill
- Pre-Wired for Security
- Stove/Range
- Microwave Oven
- City Garbage service
- Smoke Alarm
- Ice Maker Connection
- Disposal
- Gas Water Heater
Roof
- Composition
Levels
- Two
Cooling
- Zoned
- One Central
Pool Features
- None
Window Features
- Some Remain
Other Structures
- Shed(s)
- Pergola
Exterior Features
- Double Pane Windows
- Sprinkler System
- Has Gutters
- Outdoor Kitchen
- Covered Patio
Fireplace Features
- Gas Starter
- Gas
- Living Room
- One
Association Amenities
- Pool
- Park/Playground
- Bike Trails
- Jogging Trails
Flooring
- Ceramic Tile
- Carpeting
Foundation Details
- Slab
Architectural Style
- Two Story
Heating
- Zoned
- Central
