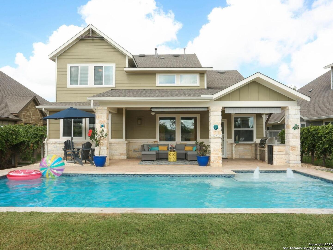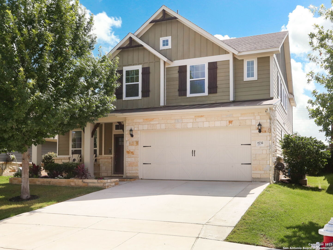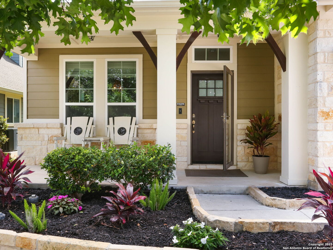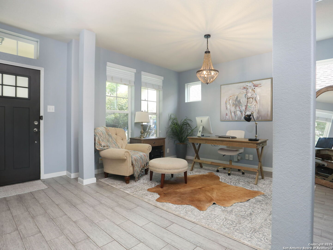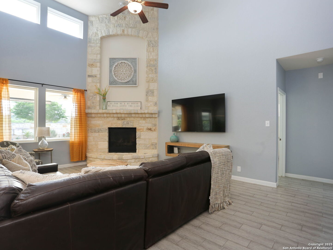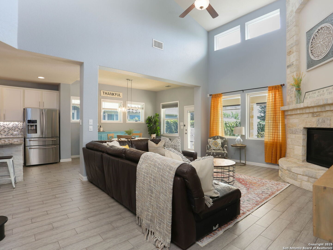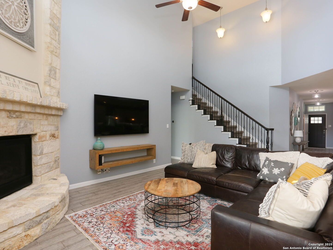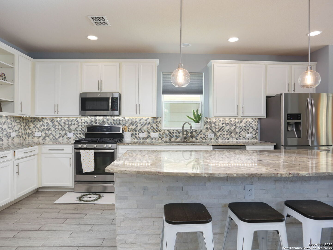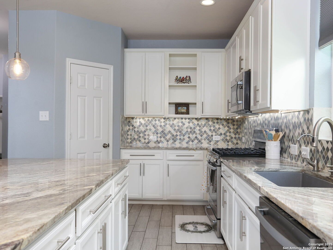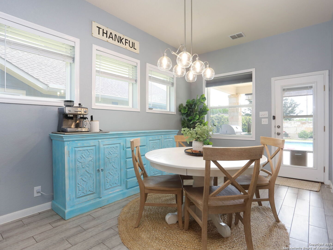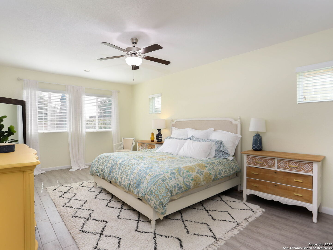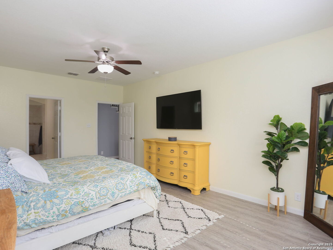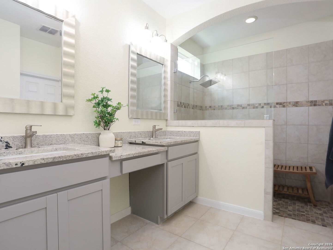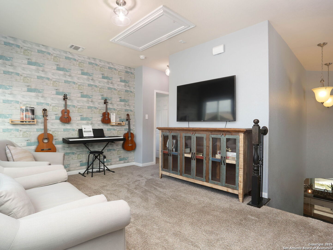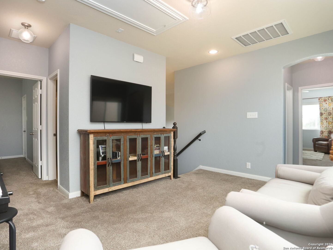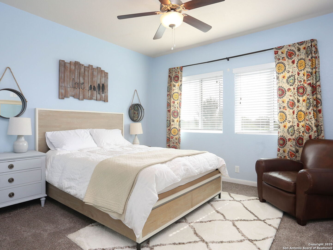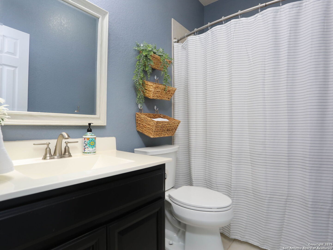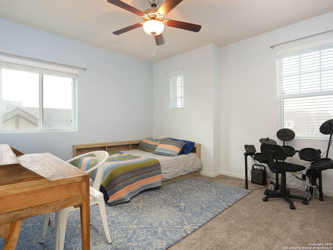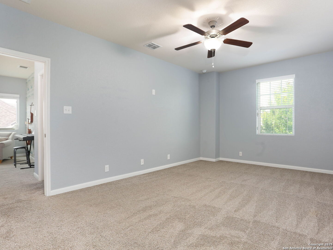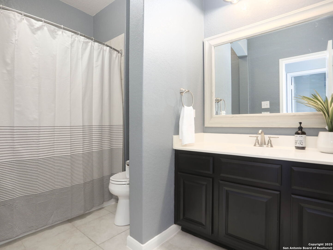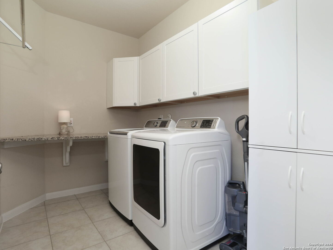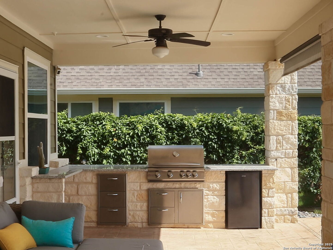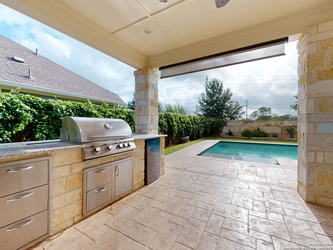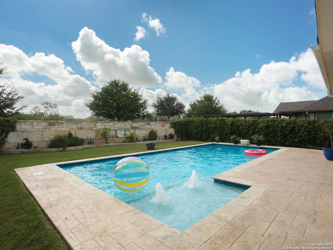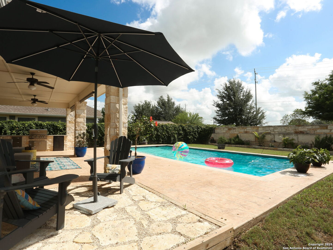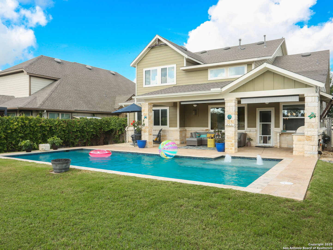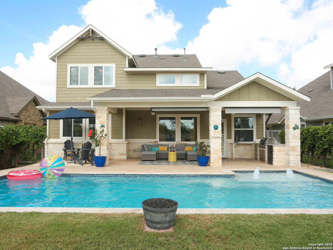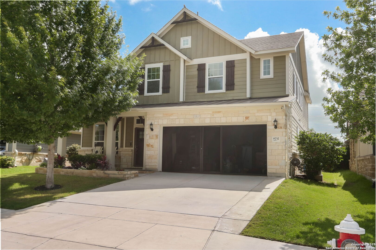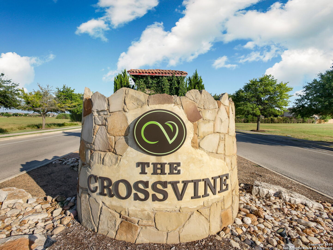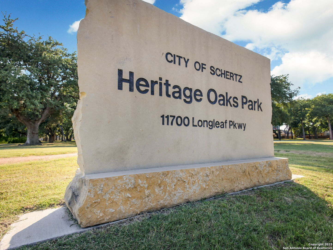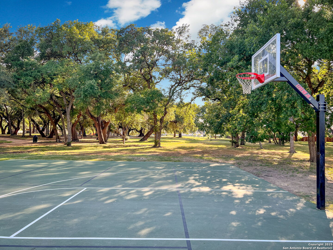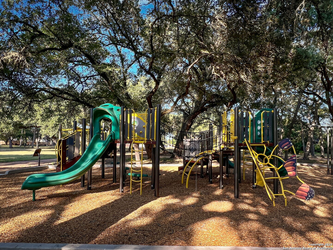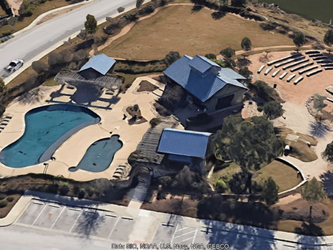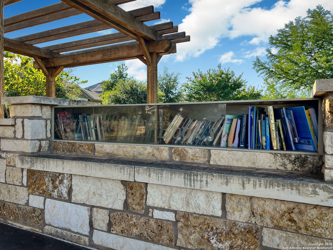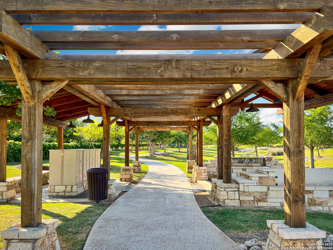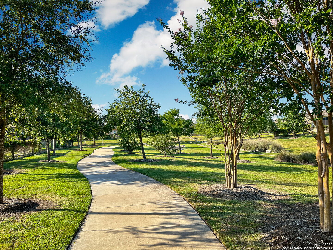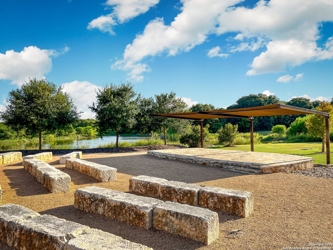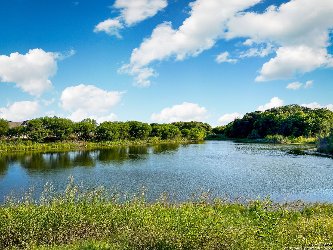Status
Market MatchUP
How this home compares to similar 4 bedroom homes in Schertz- Price Comparison$131,221 higher
- Home Size276 sq. ft. larger
- Built in 2017Newer than 67% of homes in Schertz
- Schertz Snapshot• 281 active listings• 47% have 4 bedrooms• Typical 4 bedroom size: 2512 sq. ft.• Typical 4 bedroom price: $423,778
Description
Welcome to your next home in the desirable Crossvine neighborhood! Step inside to soaring ceilings and an inviting living area anchored by a striking stone fireplace. The large kitchen boasts sleek granite counters, stainless steel gas appliances, and a spacious island that seamlessly connects to the living space-perfect for gatherings. Upstairs, you'll find three roomy bedrooms and a versatile game room, ideal for relaxation or play. The primary suite is conveniently located on the main floor and features an expansive walk-in shower and a massive closet, offering a true retreat. Enjoy outdoor living year-round on the extended covered patio, complete with a built-in grill and beverage refrigerator. A sparkling, in-ground pool with bubblers, enhanced landscaping, and sunshades provide both privacy and comfort, making this backyard perfect for entertaining. Discover the perfect blend of comfort, style, and community in this exceptional home! Residents enjoy access to resort-style amenities, including a swimming pool, playground, park, jogging trails, sports court, clubhouse, lake and more. Conveniently located near Randolph Air Force Base and local schools, and walking distance to Founders Classical Academy Charter School, this home combines comfort, privacy, and a vibrant community lifestyle. Community amenities include a sparkling pool, modern clubhouse, jogging and walking trails, sports courts, and more-everything you need for an active lifestyle. This property is listed on the MLS and available for immediate showings. Don't miss your chance to own this exceptional, move-in ready home in one of the best neighborhoods.
MLS Listing ID
Listed By
Map
Estimated Monthly Payment
$5,195Loan Amount
$527,250This calculator is illustrative, but your unique situation will best be served by seeking out a purchase budget pre-approval from a reputable mortgage provider. Start My Mortgage Application can provide you an approval within 48hrs.
Home Facts
Bathroom
Kitchen
Appliances
- Washer Connection
- Gas Cooking
- Dryer Connection
- Solid Counter Tops
- Disposal
- Water Softener (owned)
- City Garbage service
- Garage Door Opener
- Gas Grill
- Stove/Range
- Microwave Oven
- Carbon Monoxide Detector
- Chandelier
- Gas Water Heater
- Smoke Alarm
- Vent Fan
- Dishwasher
- Ceiling Fans
Roof
- Composition
- Metal
Levels
- Two
Cooling
- One Central
Pool Features
- In Ground Pool
- Fenced Pool
- Pools Sweep
Window Features
- All Remain
Exterior Features
- Sprinkler System
- Stone/Masonry Fence
- Mature Trees
- Covered Patio
- Storm Windows
- Double Pane Windows
- Outdoor Kitchen
- Gas Grill
- Has Gutters
Fireplace Features
- Gas
- Stone/Rock/Brick
- Gas Logs Included
- One
- Living Room
Association Amenities
- Park/Playground
- Pool
- BBQ/Grill
- Jogging Trails
- Lake/River Park
Accessibility Features
- First Floor Bedroom
- Low Closet Rods
- Level Lot
- No Carpet
- First Floor Bath
- Stall Shower
Flooring
- Carpeting
- Ceramic Tile
Foundation Details
- Slab
Architectural Style
- Two Story
Heating
- Central
