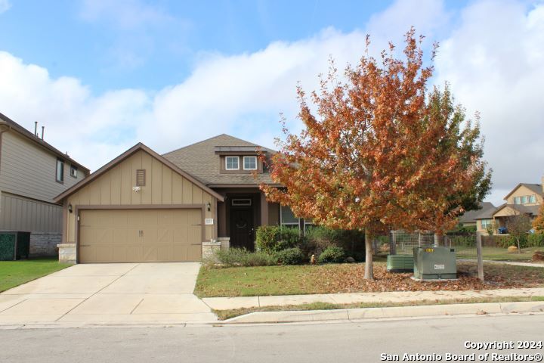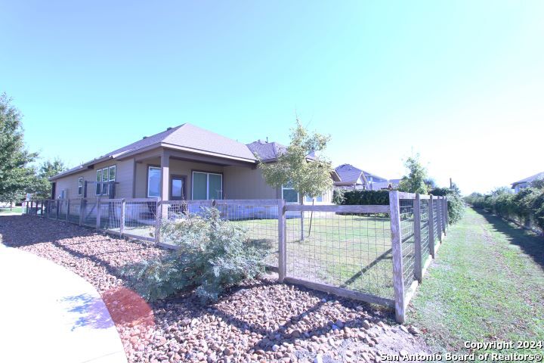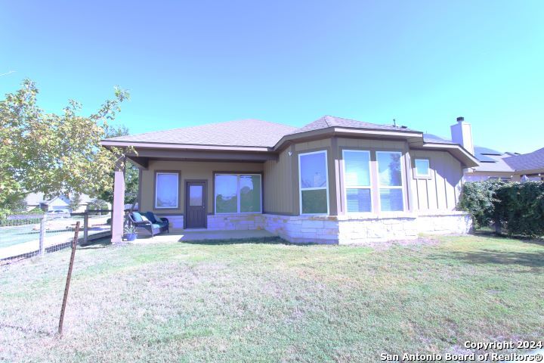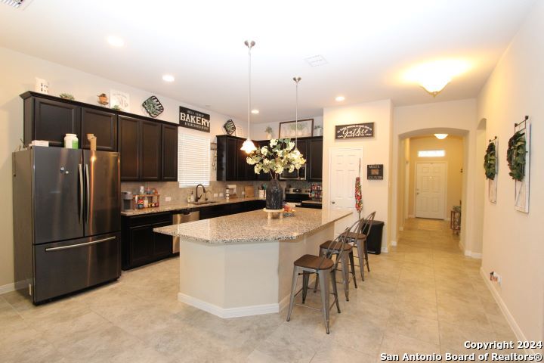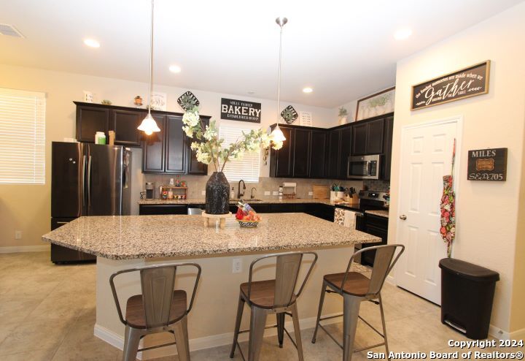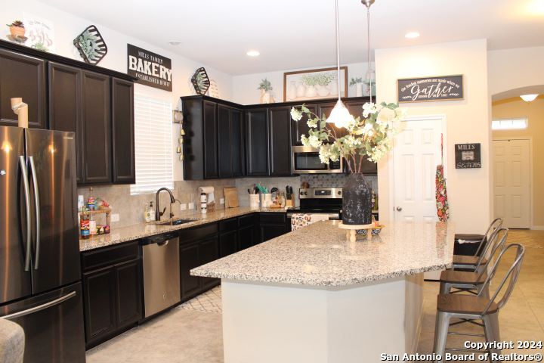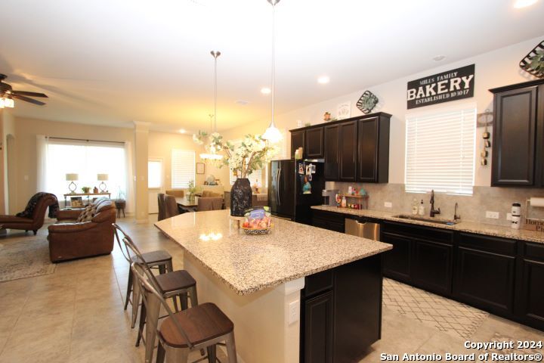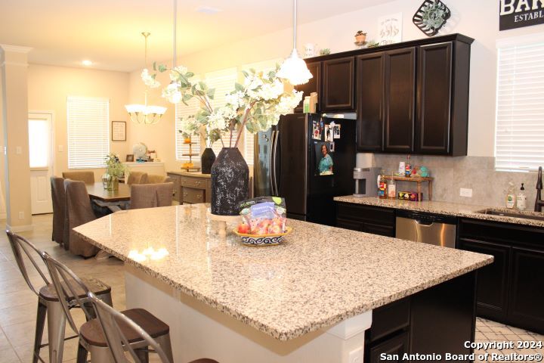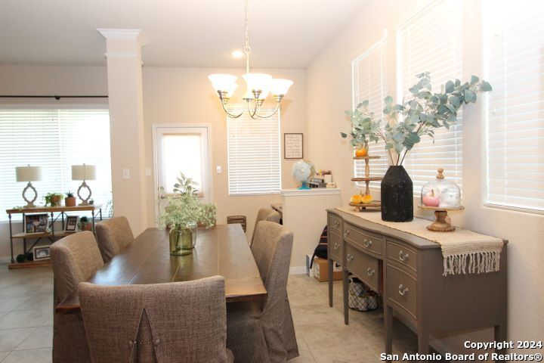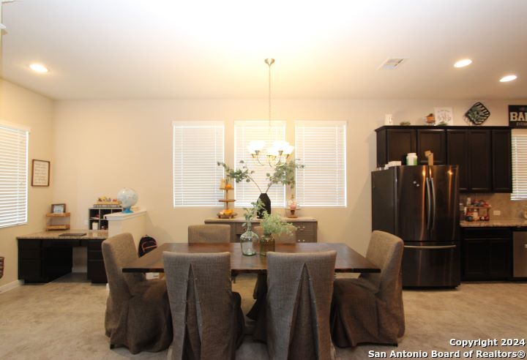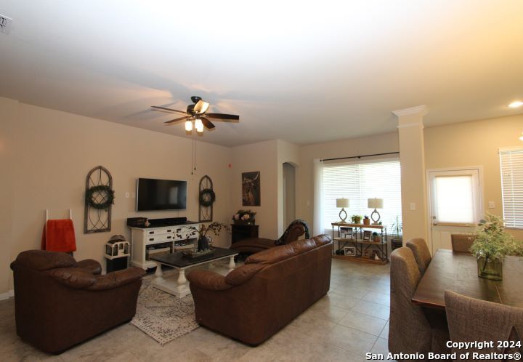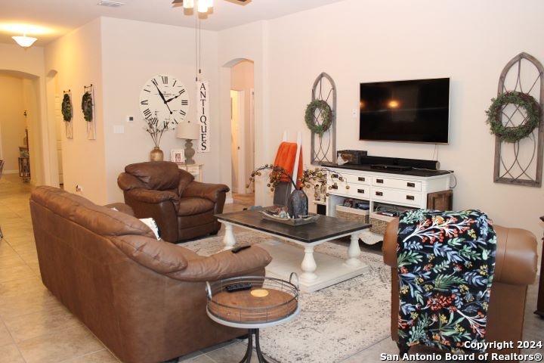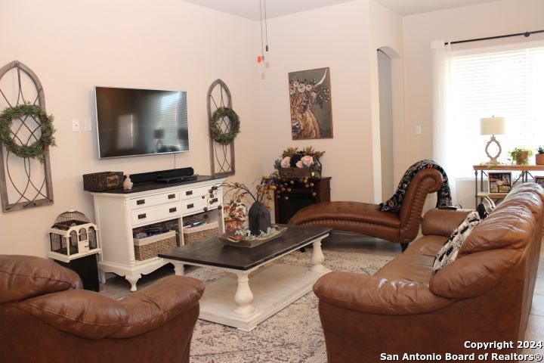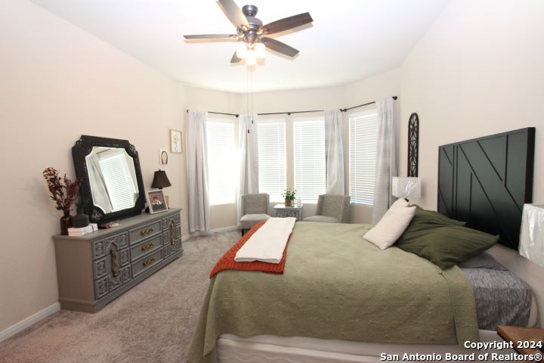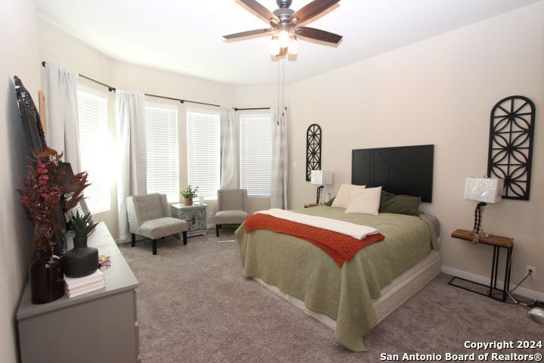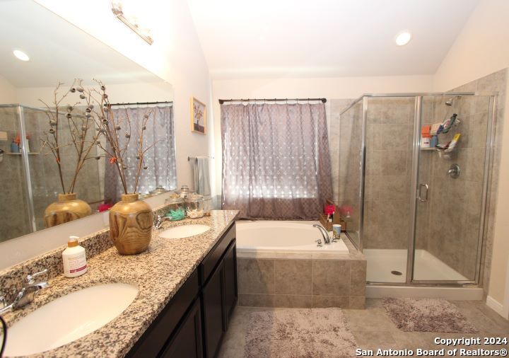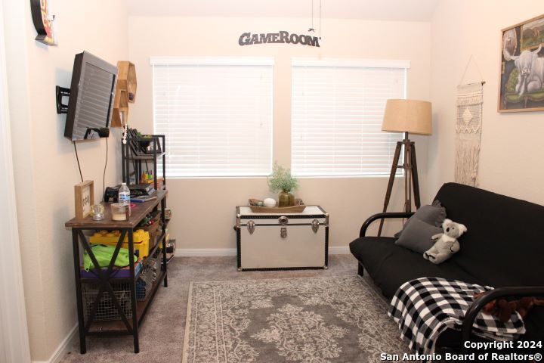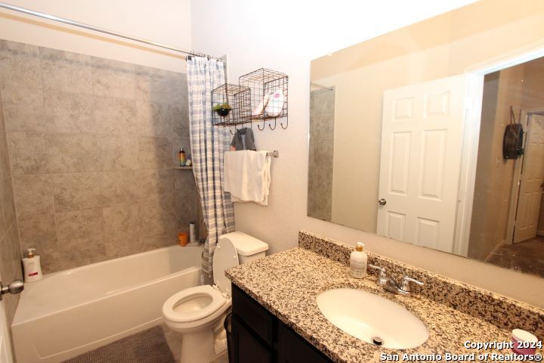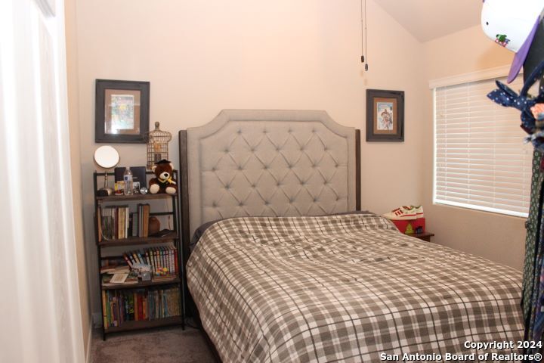Status
Market MatchUP
How this home compares to similar 3 bedroom homes in Schertz- Price Comparison$31,107 higher
- Home Size219 sq. ft. larger
- Built in 2017Newer than 67% of homes in Schertz
- Schertz Snapshot• 281 active listings• 43% have 3 bedrooms• Typical 3 bedroom size: 1871 sq. ft.• Typical 3 bedroom price: $323,892
Description
This beautifully maintained single-story home offers one of the best price points in the area in recent years. Featuring a spacious and open floor plan, the layout is thoughtfully designed with the primary suite positioned separately from the secondary bedrooms for enhanced privacy. The kitchen is a true centerpiece, boasting an expansive island, abundant cabinetry, and modern electric appliances-plus a gas line already in place behind the stove for those who prefer gas cooking. Working from home? You'll appreciate the dedicated private study, ideal for a home office. In addition, a versatile flex room situated between the secondary bedrooms offers endless possibilities-it can serve as a second living area, fitness space, playroom, or whatever suits your lifestyle. Step outside to enjoy the covered patio, perfect for outdoor dining and entertaining. The generous backyard provides plenty of room for gatherings and play. Located near scenic walking trails and nestled in a quiet, established community, this home truly offers a rare combination of comfort, functionality, and value. Don't miss this incredible opportunity-schedule your showing today!
MLS Listing ID
Listed By
Map
Estimated Monthly Payment
$3,524Loan Amount
$337,250This calculator is illustrative, but your unique situation will best be served by seeking out a purchase budget pre-approval from a reputable mortgage provider. Start My Mortgage Application can provide you an approval within 48hrs.
Home Facts
Bathroom
Kitchen
Appliances
- Pre-Wired for Security
- Solid Counter Tops
- Disposal
- Electric Water Heater
- Garage Door Opener
- Stove/Range
- Microwave Oven
- Smoke Alarm
- Vent Fan
- Dishwasher
- Ceiling Fans
Roof
- Composition
Levels
- One
Cooling
- One Central
Pool Features
- None
Window Features
- None Remain
Exterior Features
- Covered Patio
- Double Pane Windows
- Privacy Fence
Fireplace Features
- Not Applicable
Association Amenities
- Sports Court
- Clubhouse
- Park/Playground
- Pool
- Jogging Trails
Flooring
- Carpeting
- Ceramic Tile
Foundation Details
- Slab
Architectural Style
- One Story
Heating
- Central
