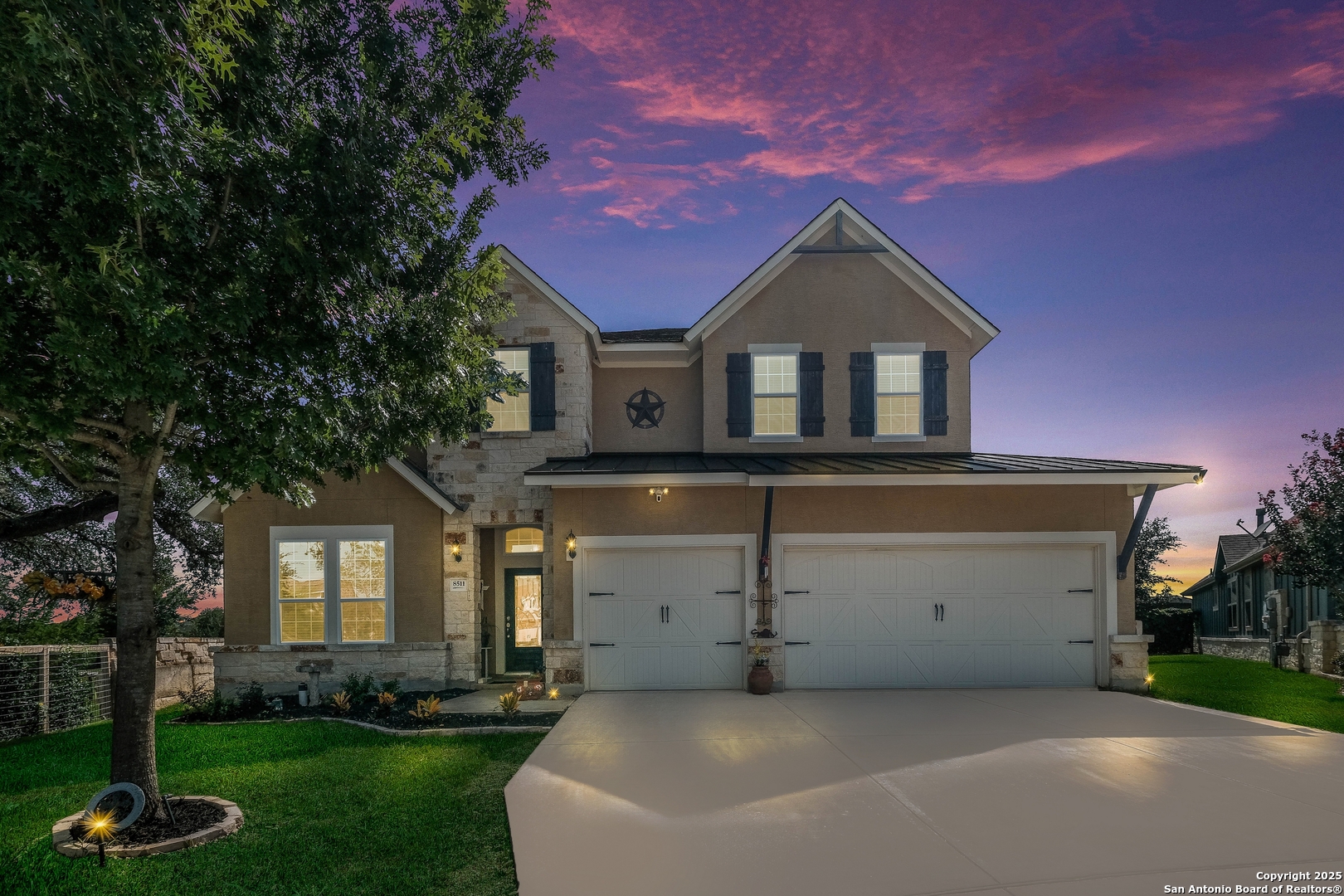Status
Market MatchUP
How this home compares to similar 5 bedroom homes in Schertz- Price Comparison$92,153 higher
- Home Size121 sq. ft. smaller
- Built in 2017Newer than 67% of homes in Schertz
- Schertz Snapshot• 281 active listings• 6% have 5 bedrooms• Typical 5 bedroom size: 3035 sq. ft.• Typical 5 bedroom price: $472,846
Description
**Sellers are open to concessions, dependent on offer**Discover the perfect blend of luxury and comfort in the highly sought-after Crossvine subdivision, served by the award-winning Schertz-Cibolo ISD. This impressive 5-bedroom, 3.5-bath home offers a thoughtfully designed layout with versatile spaces to suit your lifestyle. The expansive upstairs 5th bedroom doubles as a media room-ideal for movie nights, gaming, or a private retreat. The open-concept design welcomes you with soaring ceilings, abundant natural light, and a cozy fireplace in the living room, creating a warm and inviting atmosphere. Beautiful new flooring has been installed on the lower level in the main areas, adding both style and durability. The main level also features a spacious primary suite that feels like a true retreat, complete with a spa-inspired bath offering a garden tub, separate shower, double vanities, and an oversized walk-in closet. Step outside to your backyard oasis, highlighted by an in-ground pool (built in 2020), a covered patio perfect for relaxing or entertaining, and a dedicated gas line ready for your dream outdoor kitchen or weekend grilling. This home is further enhanced with thoughtful upgrades, including an owned water filtration system at the kitchen sink and a garage floor finished with epoxy for both style and durability. Recent foundation and plumbing updates provide added confidence and peace of mind. Every detail has been designed for both beauty and functionality-this is more than a home; it's a lifestyle.
MLS Listing ID
Listed By
Map
Estimated Monthly Payment
$5,353Loan Amount
$536,750This calculator is illustrative, but your unique situation will best be served by seeking out a purchase budget pre-approval from a reputable mortgage provider. Start My Mortgage Application can provide you an approval within 48hrs.
Home Facts
Bathroom
Kitchen
Appliances
- Gas Cooking
- Built-In Oven
- Solid Counter Tops
- Disposal
- Cook Top
- Garage Door Opener
- Security System (Owned)
- Gas Grill
- Stove/Range
- Ice Maker Connection
- Microwave Oven
- Attic Fan
- Smoke Alarm
- Vent Fan
- Ceiling Fans
- Washer Connection
- Dryer Connection
- Self-Cleaning Oven
- Water Softener (owned)
- Chandelier
- Plumb for Water Softener
- Gas Water Heater
- Dishwasher
Roof
- Composition
Levels
- Two
Cooling
- One Central
Pool Features
- None
- In Ground Pool
Window Features
- None Remain
Exterior Features
- Sprinkler System
- Cross Fenced
- Covered Patio
- Patio Slab
- Has Gutters
- Gas Grill
- Mature Trees
Fireplace Features
- Stone/Rock/Brick
- Gas
- Wood Burning
- One
- Living Room
Association Amenities
- Sports Court
- Jogging Trails
- Park/Playground
- Pool
- BBQ/Grill
- Basketball Court
- Bike Trails
Flooring
- Carpeting
Foundation Details
- Slab
Architectural Style
- Two Story
Heating
- Central





























