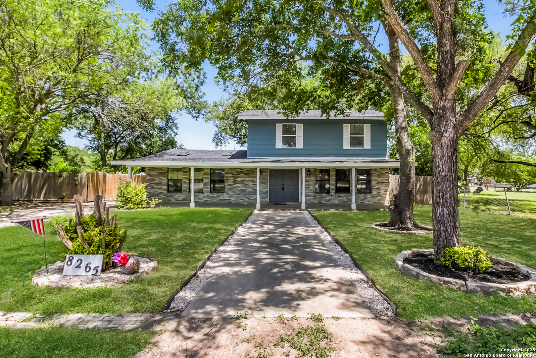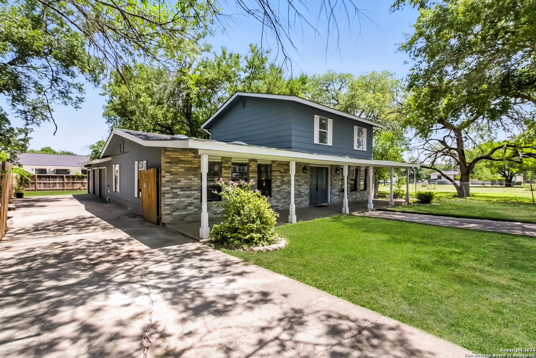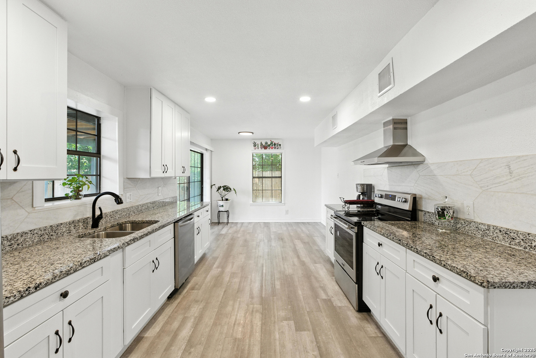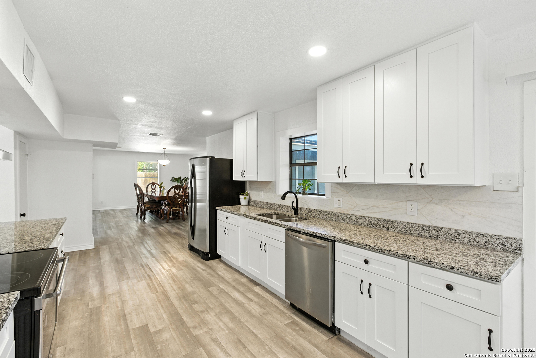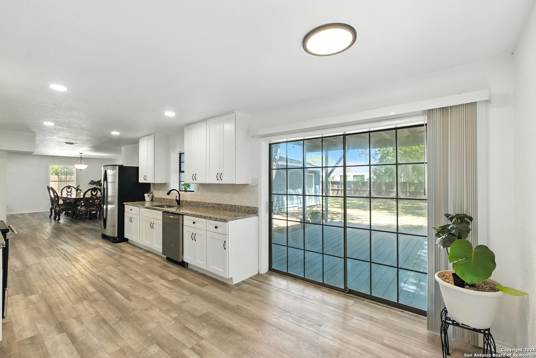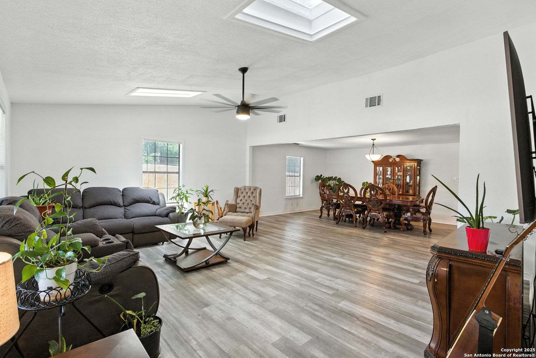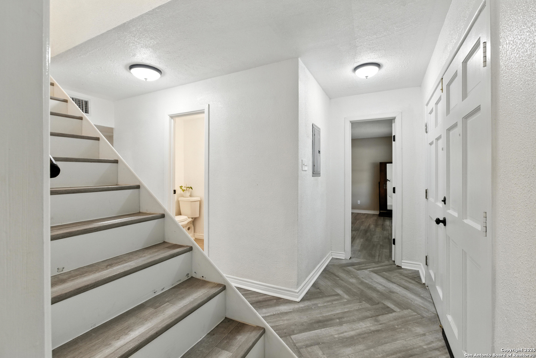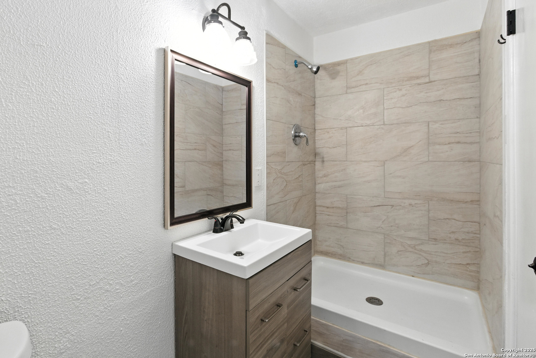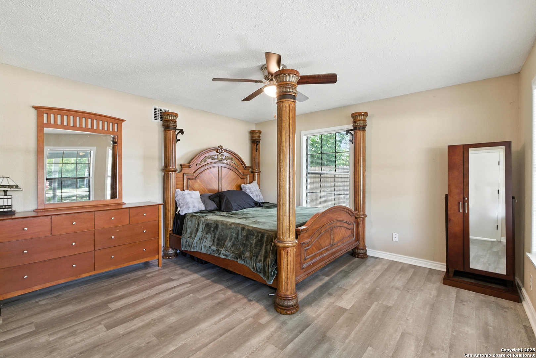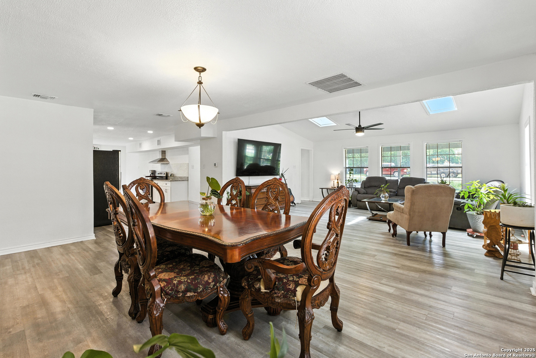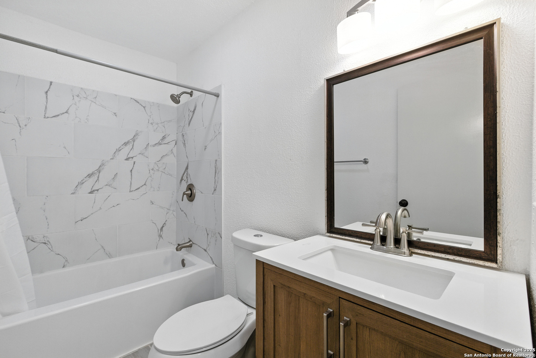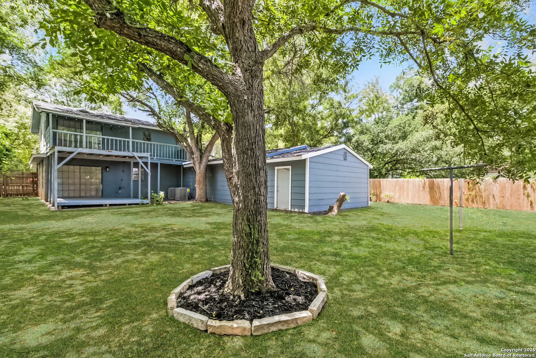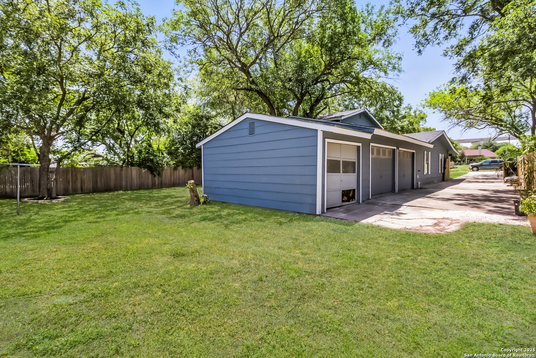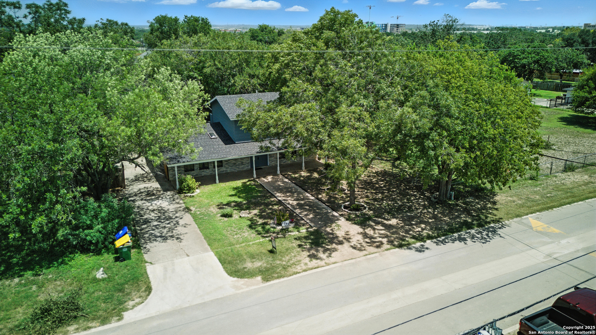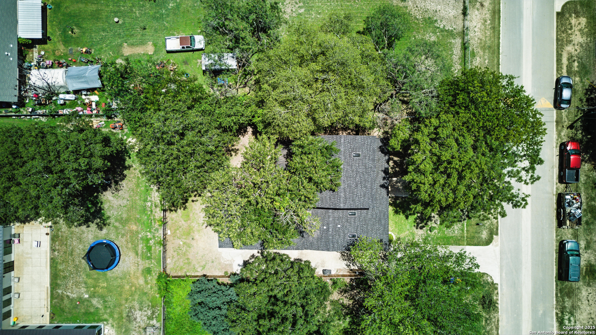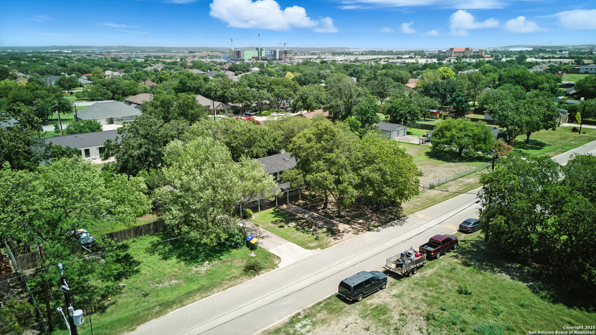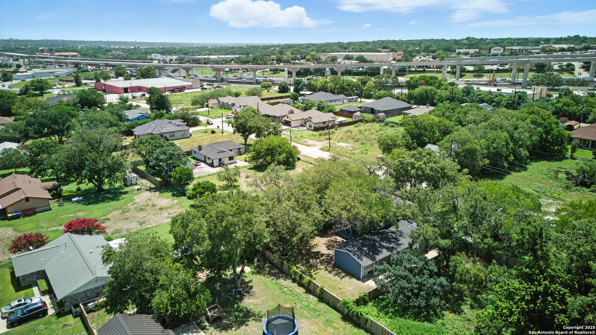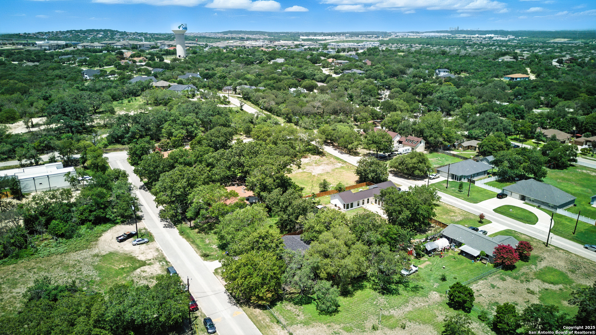Status
Market MatchUP
How this home compares to similar 4 bedroom homes in Schertz- Price Comparison$74,779 lower
- Home Size390 sq. ft. smaller
- Built in 1984Older than 90% of homes in Schertz
- Schertz Snapshot• 281 active listings• 47% have 4 bedrooms• Typical 4 bedroom size: 2512 sq. ft.• Typical 4 bedroom price: $423,778
Description
Beautifully renovated and move-in ready, this spacious two-story home offers the flexibility and features today's buyers are looking for-plus the freedom of no HOA. The main level includes a bright open-concept living and dining area with skylights and large windows that let in abundant natural light. The updated kitchen boasts granite countertops, crisp white cabinetry, and stainless steel appliances, with an oversized sliding glass door leading to the backyard for effortless indoor-outdoor flow. One bedroom is located downstairs with a full bathroom nearby, making it ideal for guests, a home office, or multigenerational living. Upstairs, the oversized primary suite features a private walk-out balcony and a refreshed en-suite bath. Two additional bedrooms and a third full bath complete the upper level. Additional highlights include a newer roof, HVAC, water heater, and appliances, along with a rare 3-car garage, extended driveway, and nearly quarter-acre lot with mature trees and a fully fenced yard. Conveniently located near I-35, Loop 1604, shopping, and Randolph AFB, this home offers style, space, and convenience-with no HOA restrictions.
MLS Listing ID
Listed By
Map
Estimated Monthly Payment
$3,125Loan Amount
$331,550This calculator is illustrative, but your unique situation will best be served by seeking out a purchase budget pre-approval from a reputable mortgage provider. Start My Mortgage Application can provide you an approval within 48hrs.
Home Facts
Bathroom
Kitchen
Appliances
- Washer Connection
- Dryer Connection
- Stove/Range
- Smoke Alarm
- Electric Water Heater
- Ceiling Fans
- Ice Maker Connection
- Plumb for Water Softener
- Garage Door Opener
- Disposal
- Solid Counter Tops
- Dishwasher
Roof
- Composition
Levels
- Two
Cooling
- Two Central
- Zoned
Pool Features
- None
Window Features
- All Remain
Exterior Features
- Deck/Balcony
- Covered Patio
- Privacy Fence
- Mature Trees
Fireplace Features
- Not Applicable
Association Amenities
- None
Accessibility Features
- Level Drive
- 2+ Access Exits
- Level Lot
- First Floor Bath
Flooring
- Laminate
- Carpeting
Foundation Details
- Slab
Architectural Style
- Two Story
- Traditional
Heating
- Central
