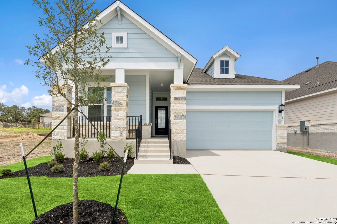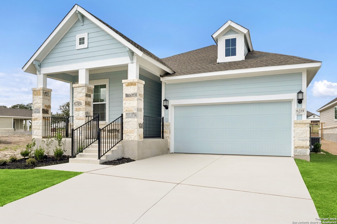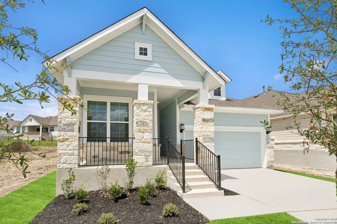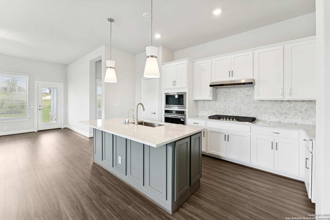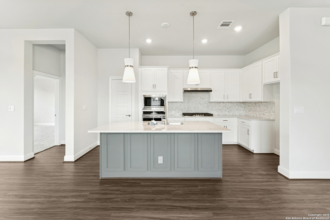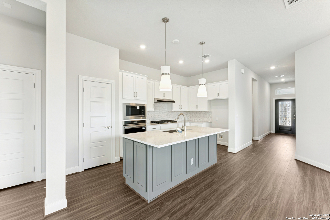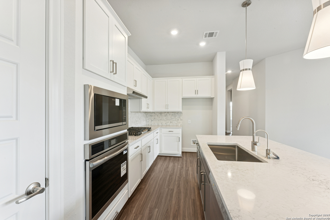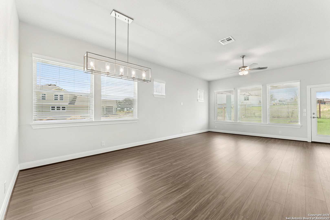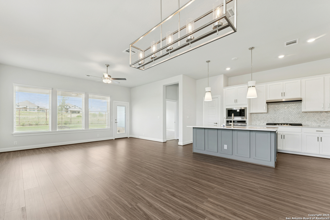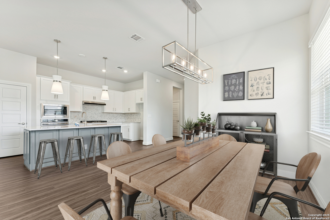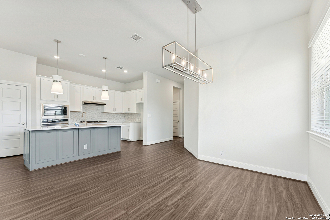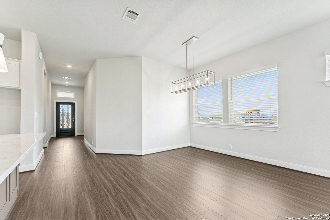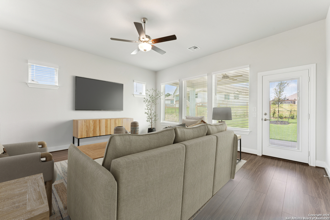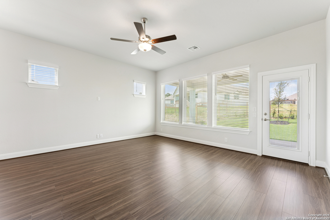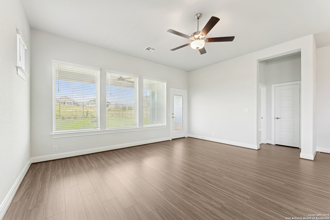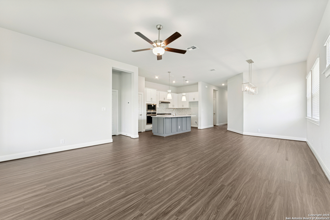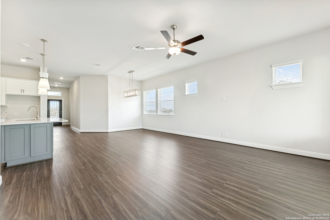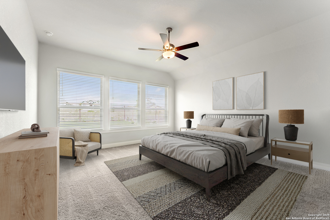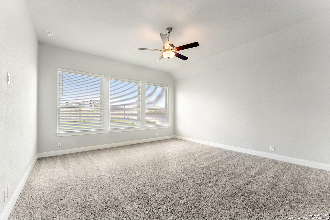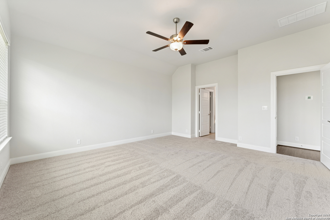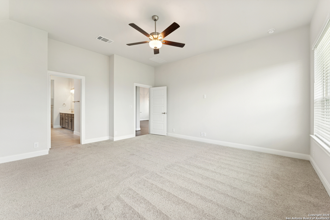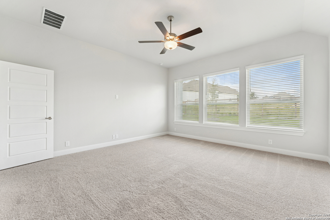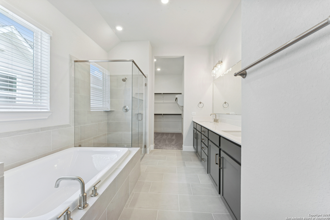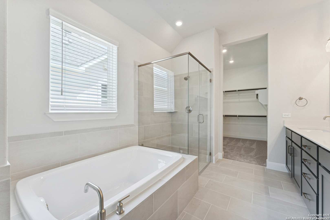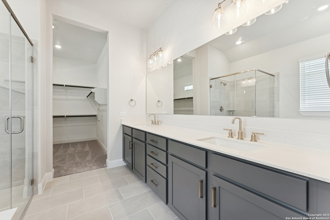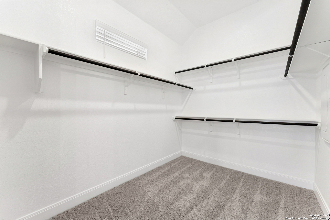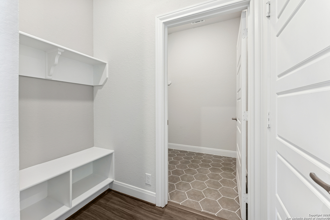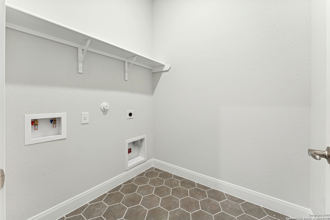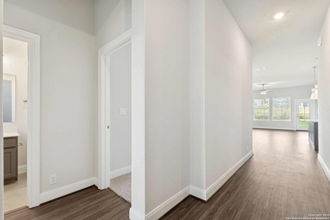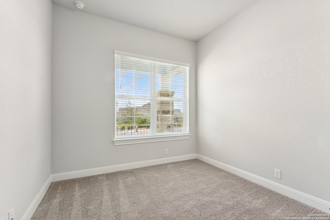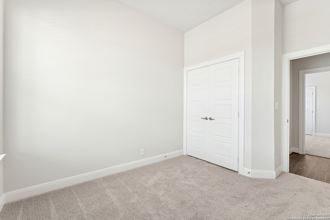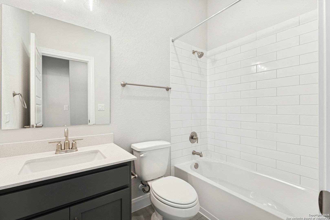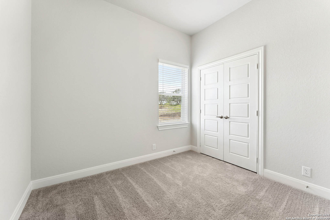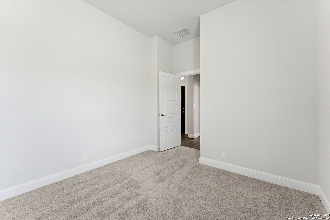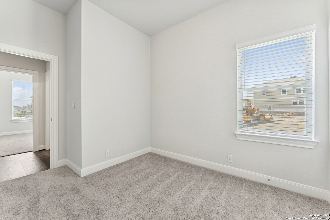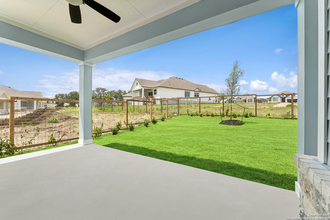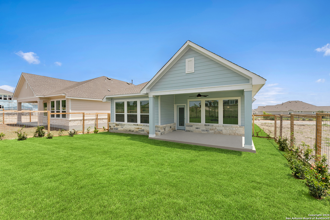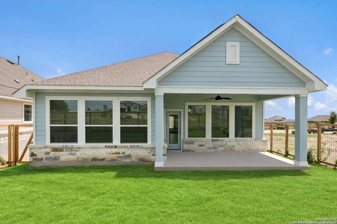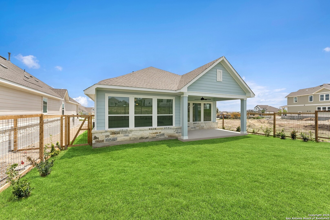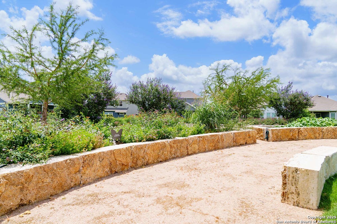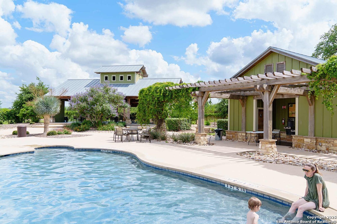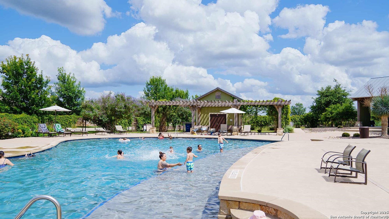Status
Market MatchUP
How this home compares to similar 3 bedroom homes in Schertz- Price Comparison$68,688 higher
- Home Size106 sq. ft. smaller
- Built in 2025Newer than 99% of homes in Schertz
- Schertz Snapshot• 281 active listings• 43% have 3 bedrooms• Typical 3 bedroom size: 1871 sq. ft.• Typical 3 bedroom price: $323,892
Description
Bring your design inspirations to life in The Olmstead floor plan by David Weekley Homes. A walk-in closet and serene en suite Owner's Bath make your Owner's Retreat a private vacation at the end of each day. Your open-concept living spaces present an distinguished first impression from the front door and offer superb comforts for quiet evenings together. The gourmet kitchen features a practical and stylish island surrounded by plenty of room for collaborative feast creation. Both junior bedrooms provide plenty of room to grow. Build your future with the peace of mind that Our Industry-leading Warranty brings to your new home in Schertz, Texas.
MLS Listing ID
Listed By
Map
Estimated Monthly Payment
$2,967Loan Amount
$372,952This calculator is illustrative, but your unique situation will best be served by seeking out a purchase budget pre-approval from a reputable mortgage provider. Start My Mortgage Application can provide you an approval within 48hrs.
Home Facts
Bathroom
Kitchen
Appliances
- Chandelier
- Vent Fan
- Carbon Monoxide Detector
- Microwave Oven
- Ice Maker Connection
- Gas Cooking
- Smoke Alarm
- Built-In Oven
- Washer Connection
- In Wall Pest Control
- Disposal
- Dryer Connection
- Stove/Range
- Dishwasher
- Cook Top
- Ceiling Fans
- Gas Water Heater
- Pre-Wired for Security
- Plumb for Water Softener
- Private Garbage Service
- Self-Cleaning Oven
- Garage Door Opener
Roof
- Composition
Levels
- One
Cooling
- One Central
Pool Features
- None
Window Features
- All Remain
Exterior Features
- Sprinkler System
- Double Pane Windows
- Covered Patio
Fireplace Features
- Not Applicable
Association Amenities
- Park/Playground
- Basketball Court
- Sports Court
- Pool
- Bike Trails
- Jogging Trails
Flooring
- Ceramic Tile
- Vinyl
- Carpeting
Foundation Details
- Slab
Architectural Style
- Ranch
- One Story
Heating
- Central
